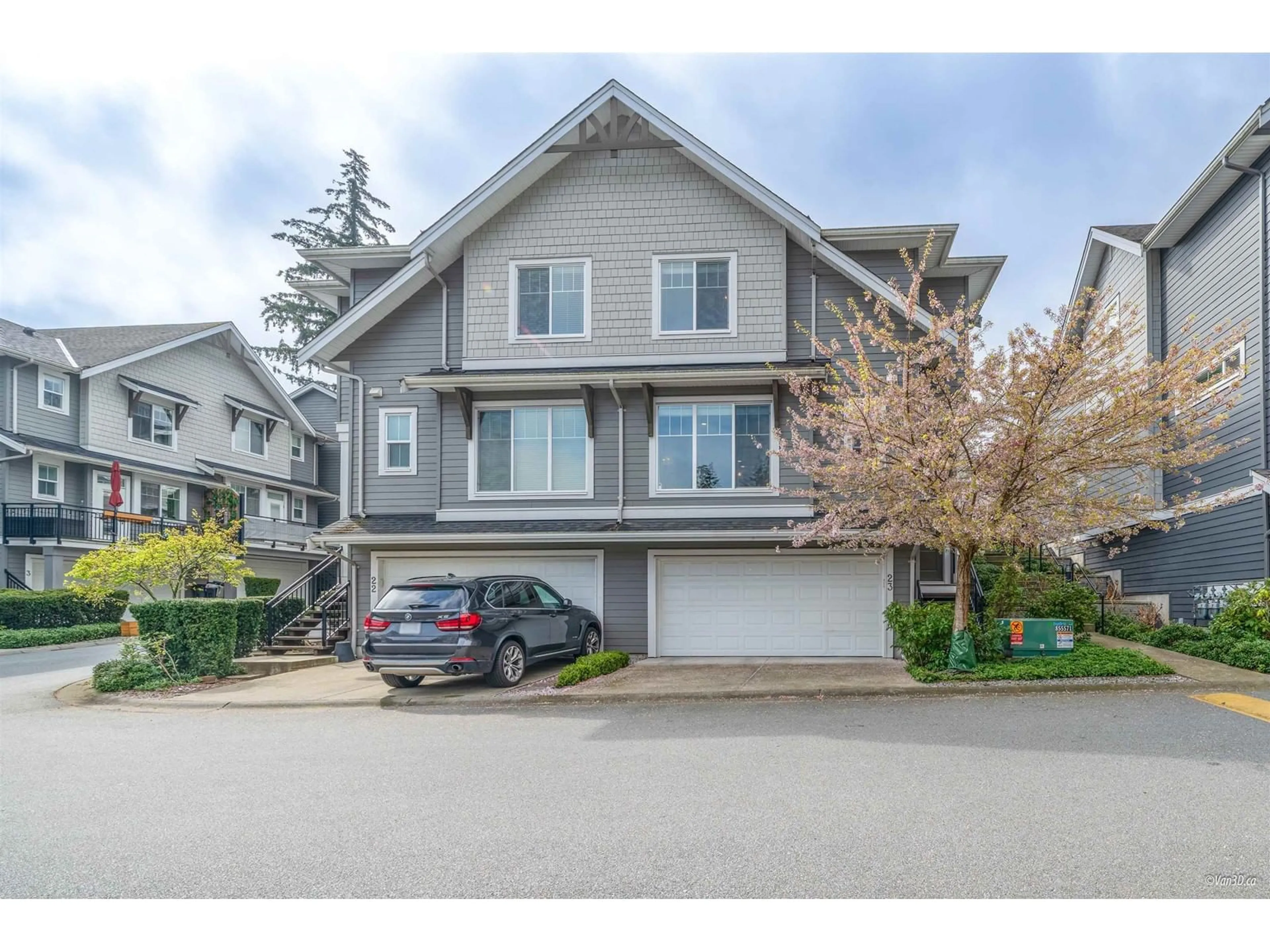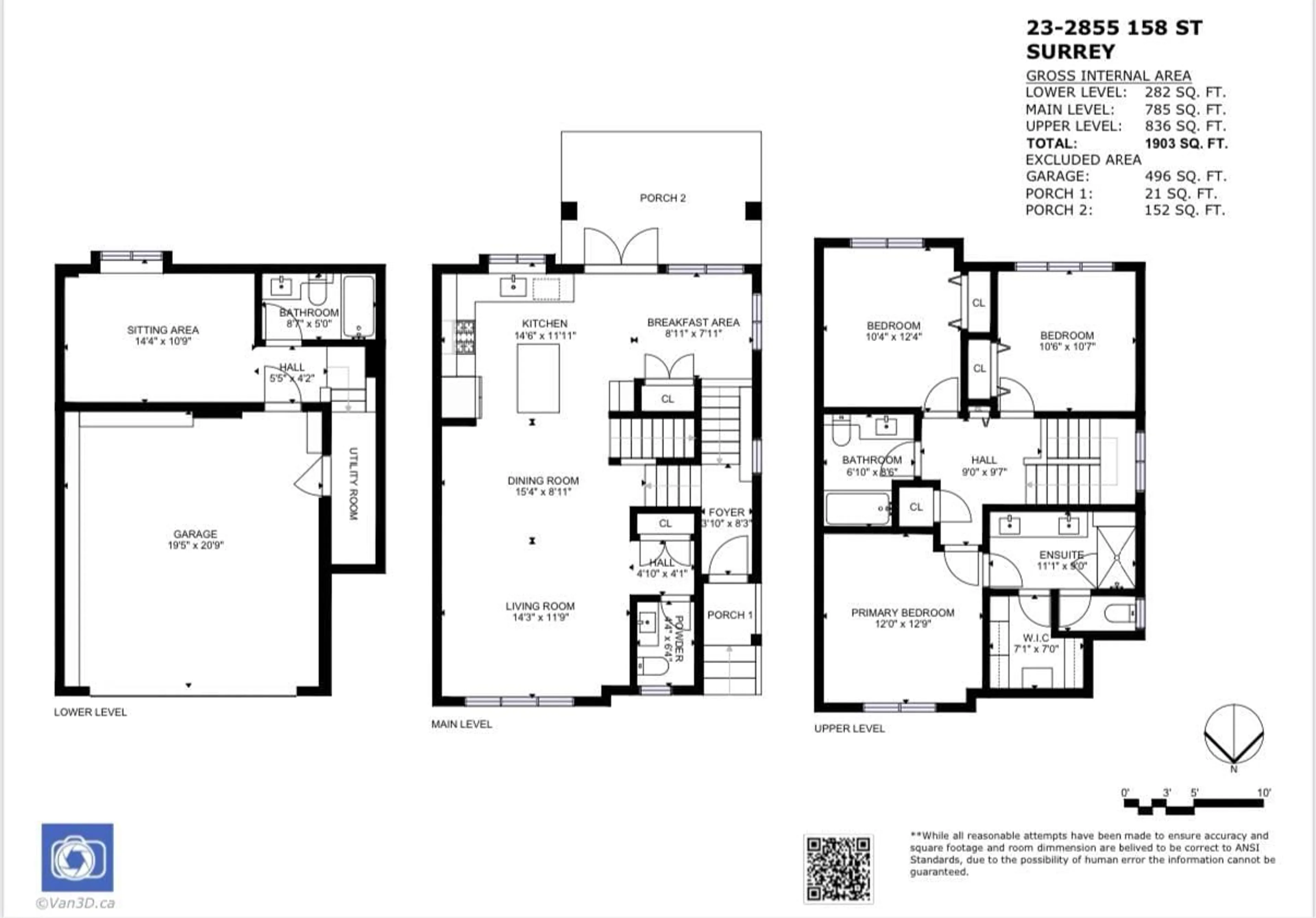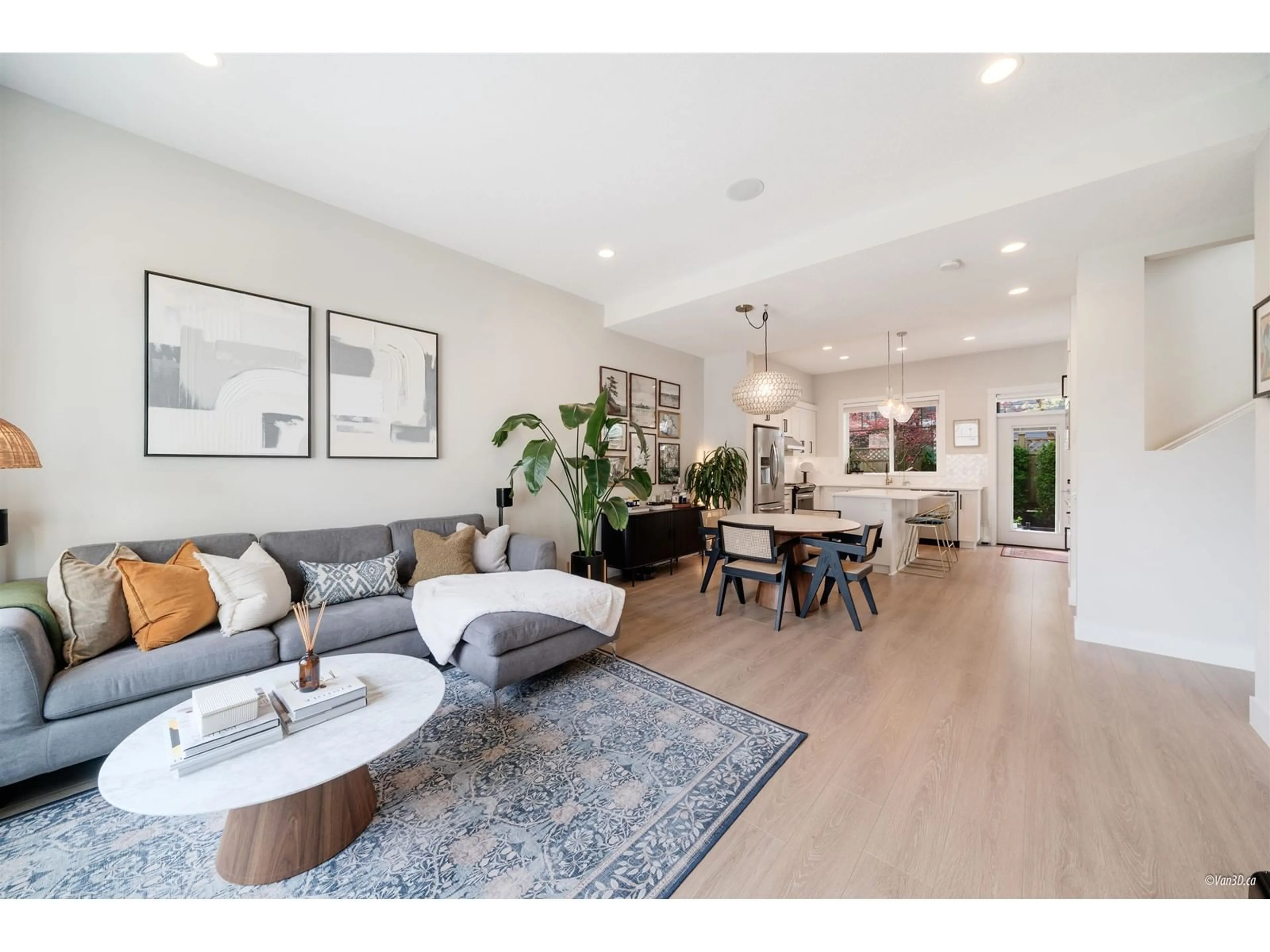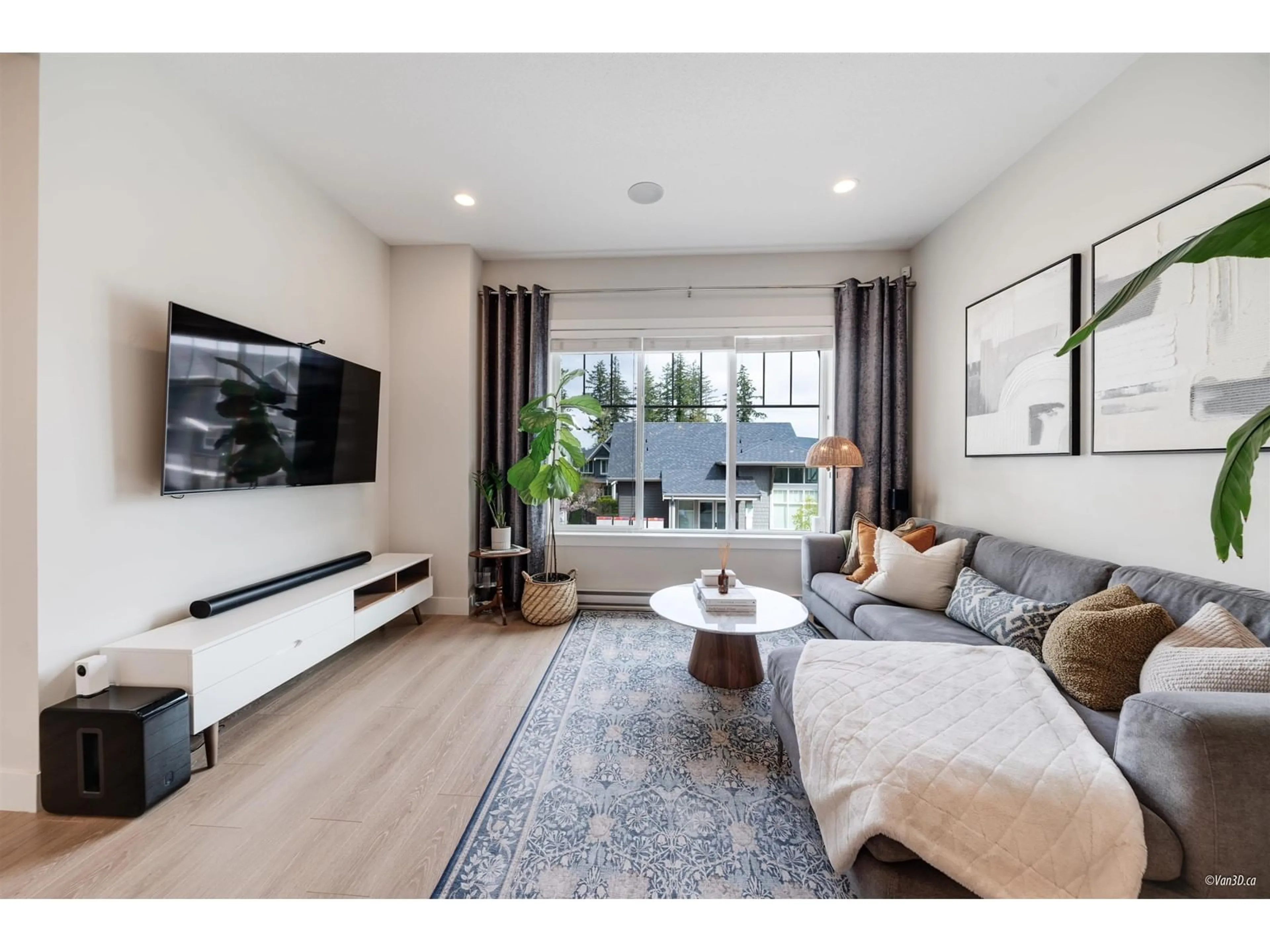23 - 2855 158, White Rock, British Columbia V3Z0P5
Contact us about this property
Highlights
Estimated ValueThis is the price Wahi expects this property to sell for.
The calculation is powered by our Instant Home Value Estimate, which uses current market and property price trends to estimate your home’s value with a 90% accuracy rate.Not available
Price/Sqft$630/sqft
Est. Mortgage$5,149/mo
Maintenance fees$419/mo
Tax Amount ()$3,794/yr
Days On Market27 days
Description
Discover 'OLIVER' a boutique community nestled in the heart of South Surrey with views of distant mountains. This STUNNING designer 3 bed + den, 4 bath DUPLEX townhome offers pristine bright open living throughout, laminate floors and 10 ft ceilings! Enjoy your chef inspired gourmet kitchen featuring a gas stove, stainless steel appliances, quartz countertops, and gorgeous island. Entertain in style in your fully fenced private back yard w/ gas bbq hook up. Master bedroom has vaulted ceilings with luxurious spa ensuite, double sinks + oversized shower. DOUBLE garage with tons of storage. Set on a QUIET street, yet walkable to all of life's conveniences: Sunnyside Elementary, Morgan Crossing shops, dining, and parks. LOW MAINT FEE. This home is A MUST SEE! OPEN HOUSE SAT MAY 26 2-4 (id:39198)
Property Details
Interior
Features
Exterior
Parking
Garage spaces -
Garage type -
Total parking spaces 4
Condo Details
Amenities
Clubhouse
Inclusions
Property History
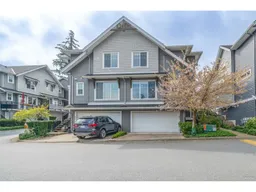 30
30
