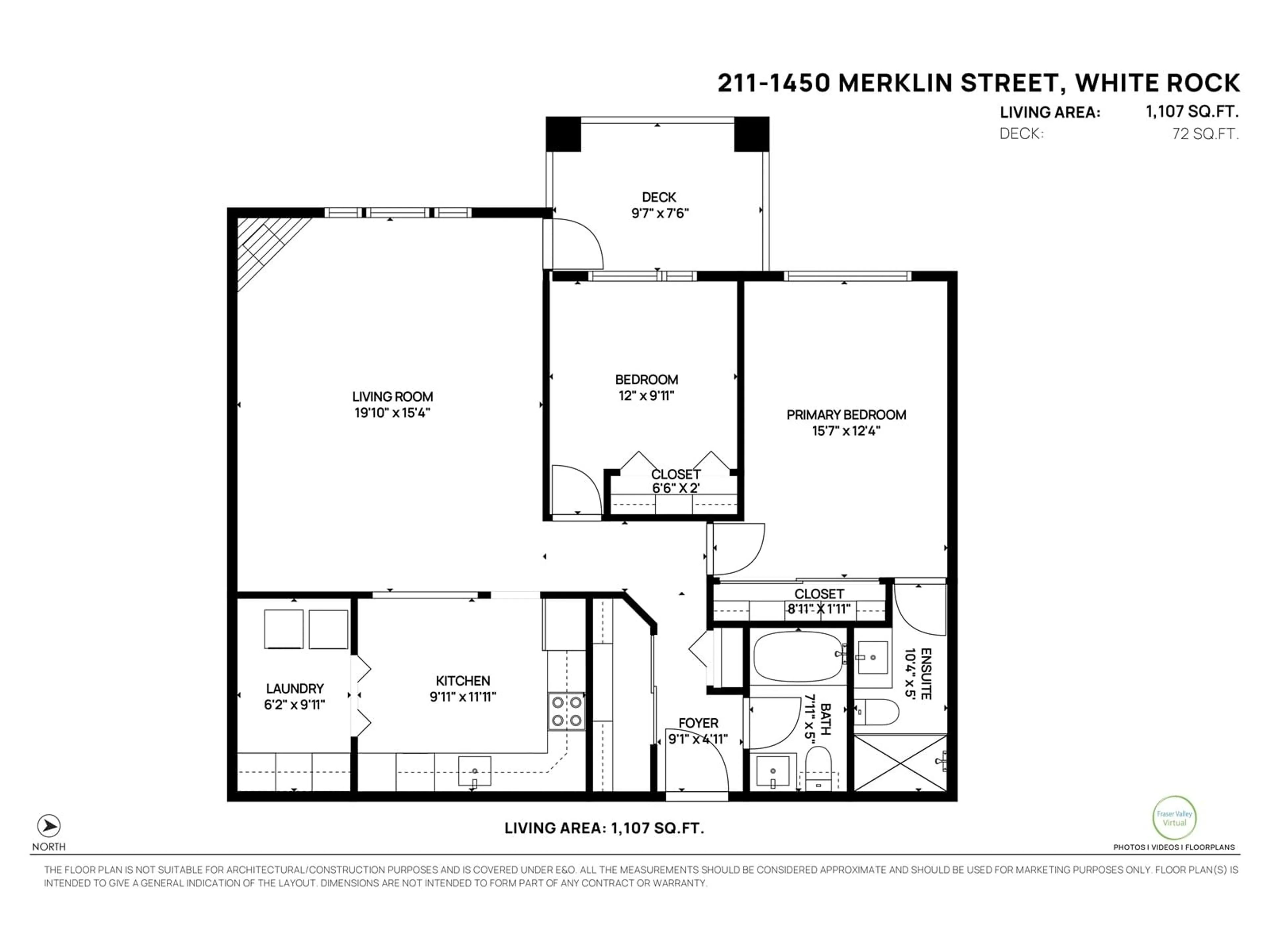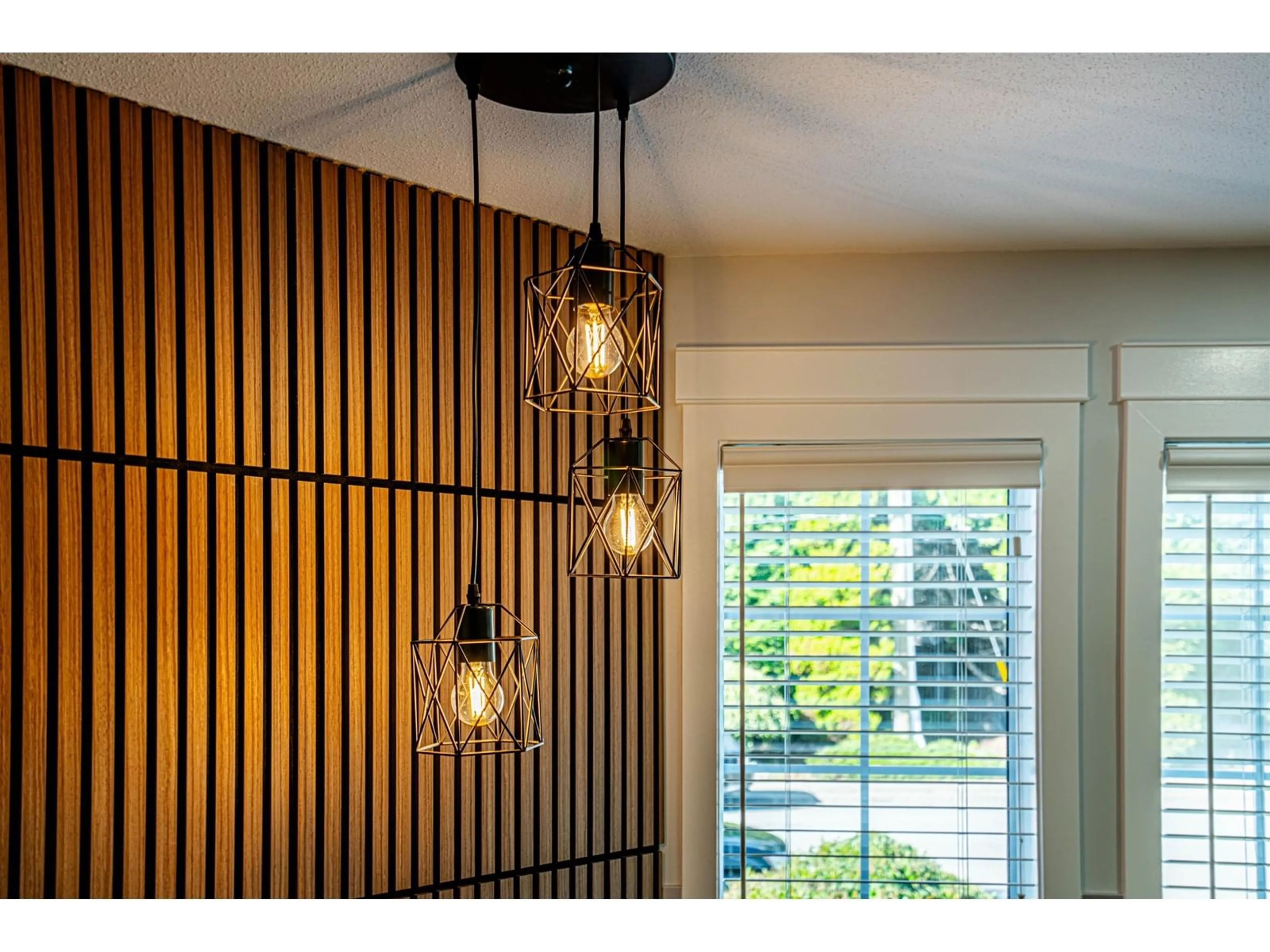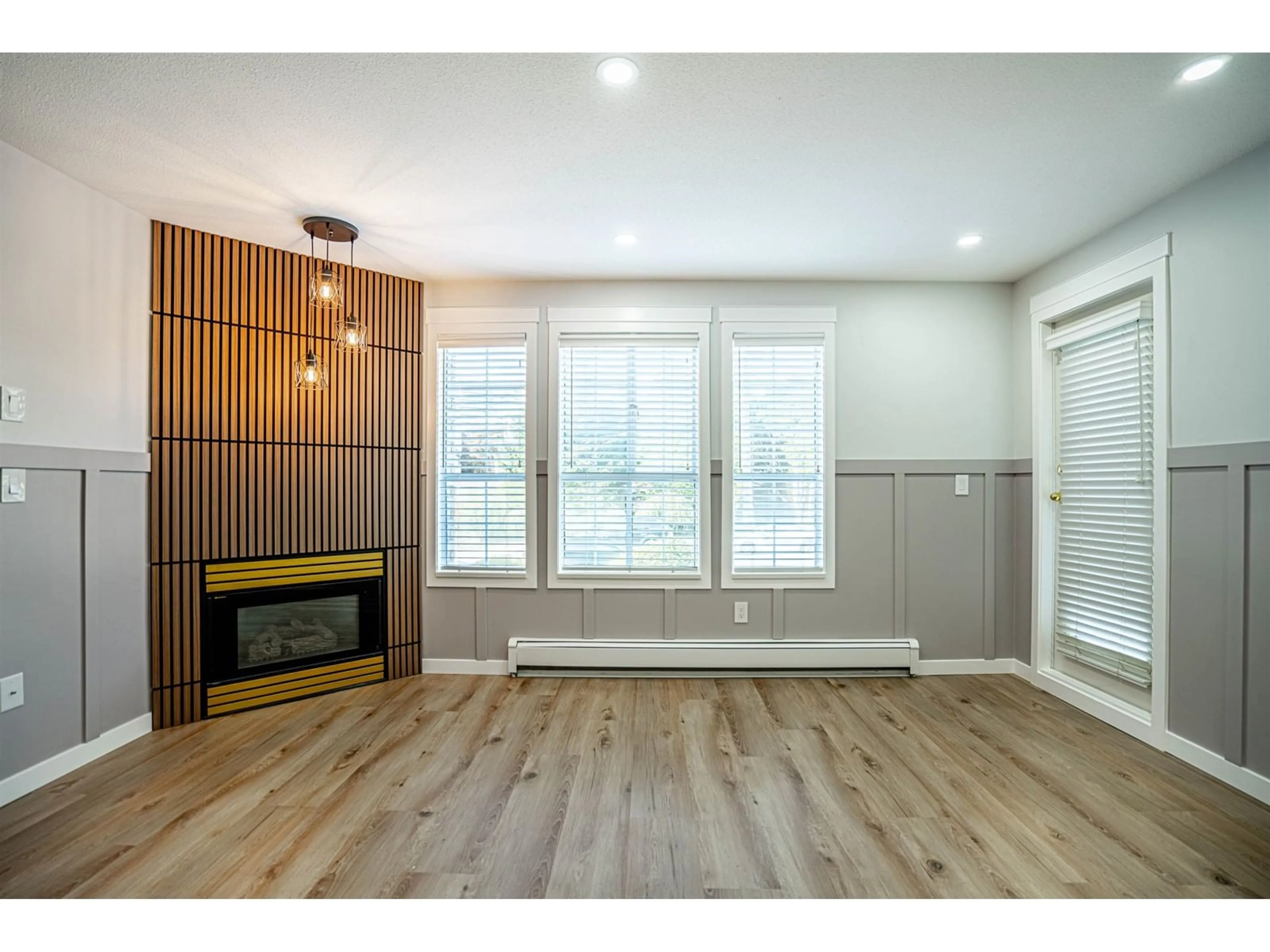211 1450 MERKLIN STREET, White Rock, British Columbia V4B4C3
Contact us about this property
Highlights
Estimated ValueThis is the price Wahi expects this property to sell for.
The calculation is powered by our Instant Home Value Estimate, which uses current market and property price trends to estimate your home’s value with a 90% accuracy rate.Not available
Price/Sqft$586/sqft
Est. Mortgage$2,787/mo
Maintenance fees$559/mo
Tax Amount ()-
Days On Market13 days
Description
This fully renovated 2-bed, 2-bath home blends modern elegance with thoughtful design, PRICED to SELL. Featuring custom cabinetry, brand-new appliances, and brass accents, every detail has been carefully crafted. Both bathrooms have been beautifully redesigned with modern finishes, creating luxurious and functional spaces. New flooring throughout, along with pot lights and accent lighting, enhances the home's warm and sophisticated atmosphere. A stunning fireplace feature wall with wooden slats adds the perfect finishing touch. With its ample storage and a thoughtful floor plan, this home is ideal for those looking to downsize without compromising on style or comfort. Located on a quiet street in the heart of White Rock, you're just steps from Peace Arch Hospital, Save-On-Foods, popular cafes, restaurants, and White Rock Pier. Merklin Residence, a well-maintained and proactive strata, updates include a new roof, lower floor re-piping, a new boiler, and parking membrane maintenance, providing peace of mind. (id:39198)
Property Details
Interior
Features
Exterior
Features
Parking
Garage spaces 1
Garage type Underground
Other parking spaces 0
Total parking spaces 1
Condo Details
Amenities
Laundry - In Suite, Storage - Locker
Inclusions
Property History
 36
36



