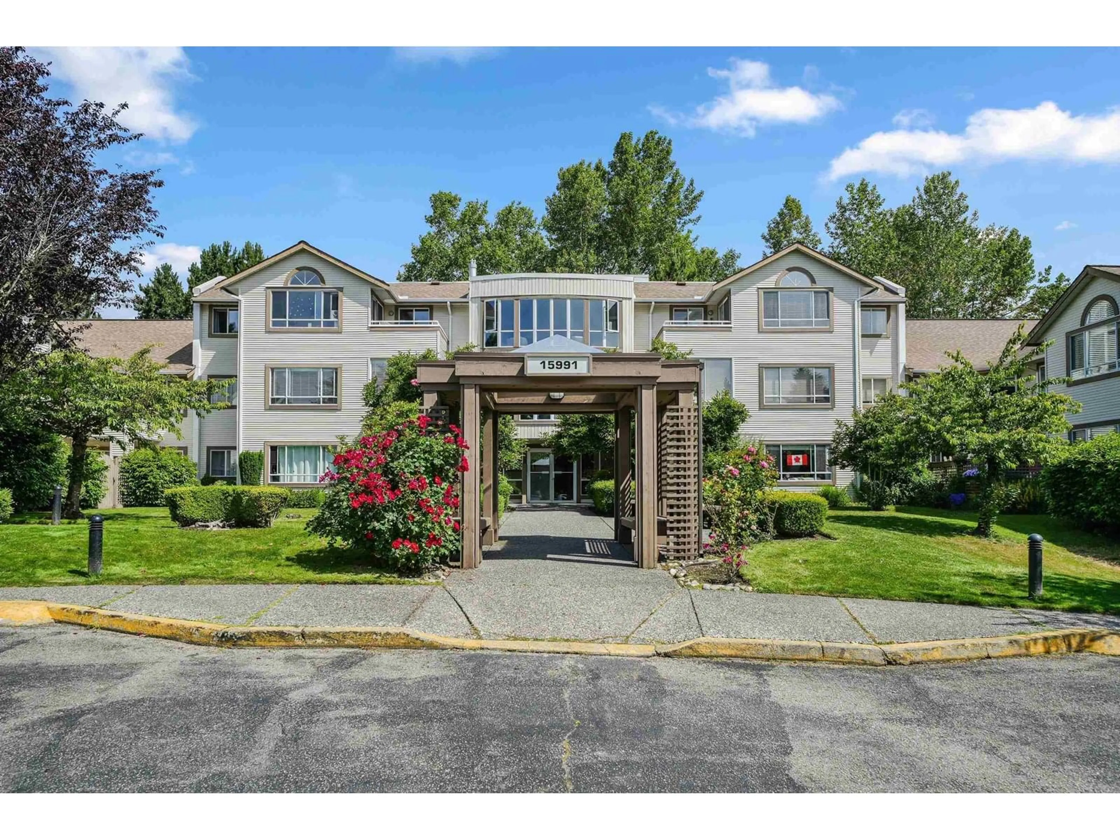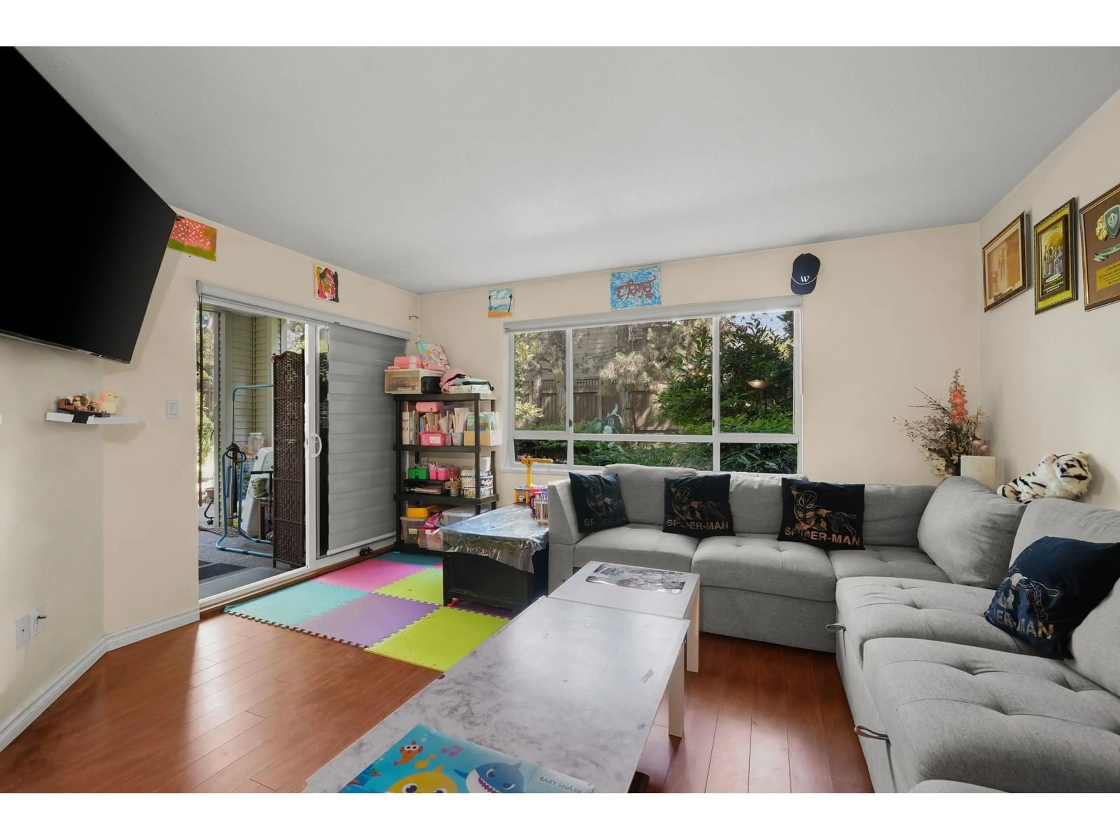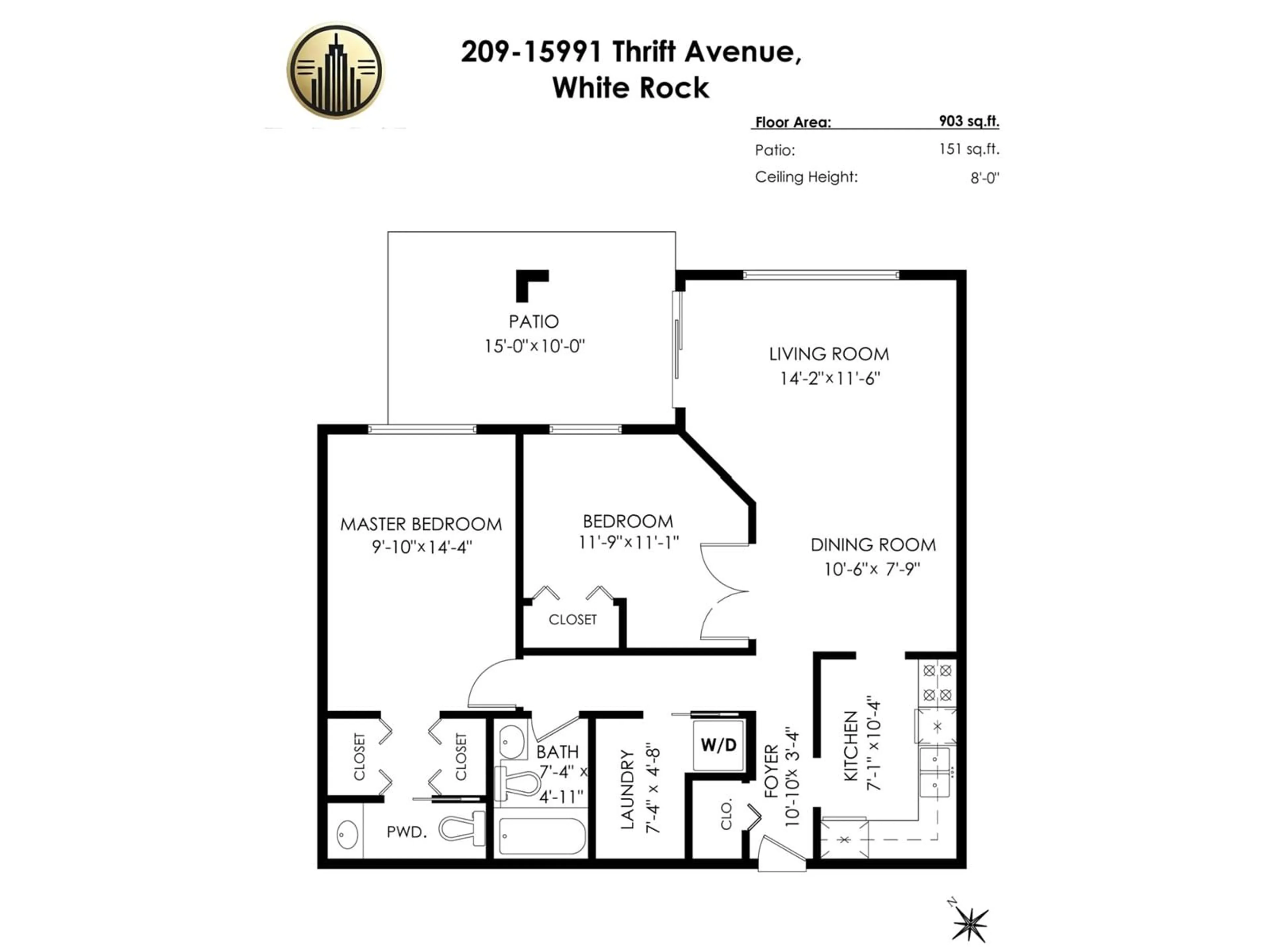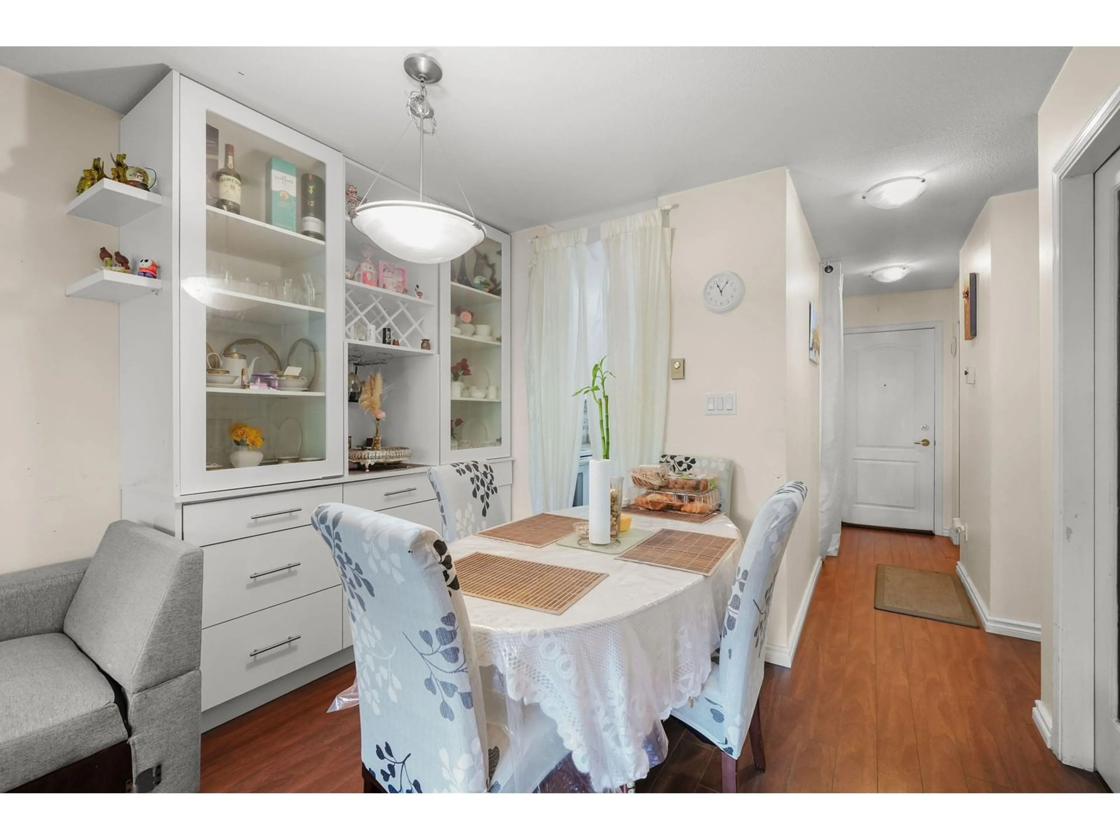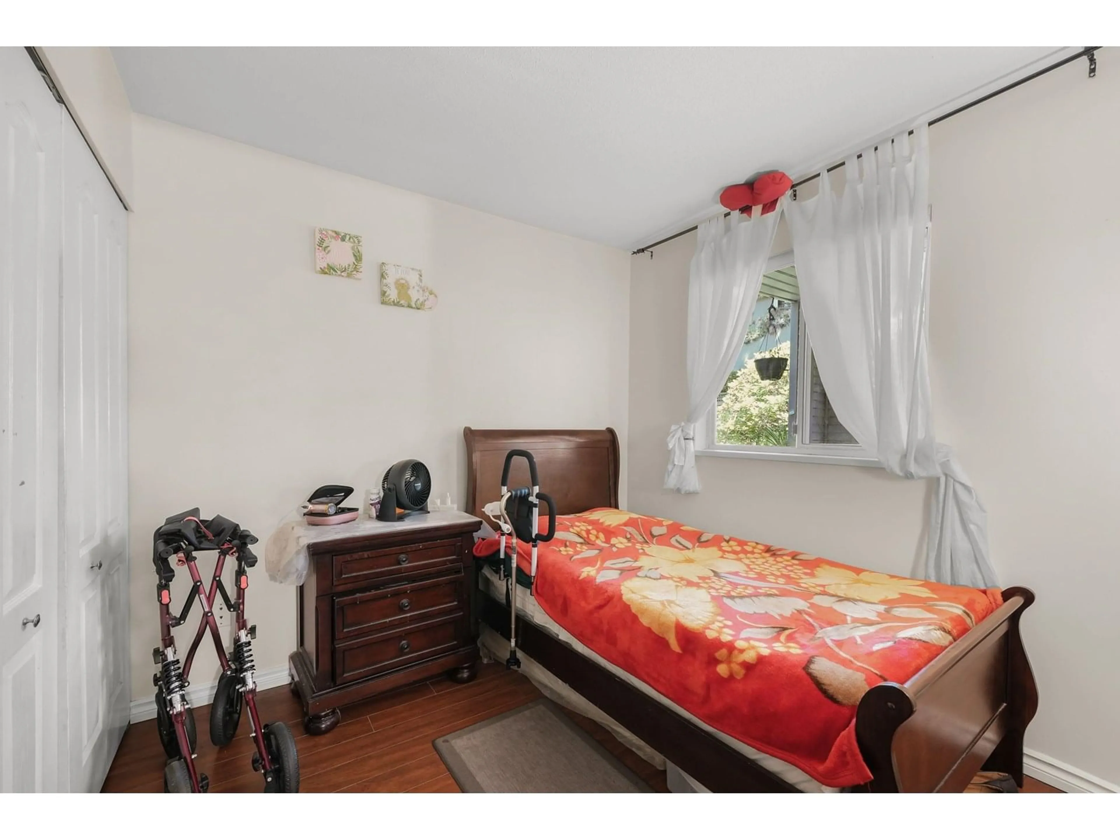209 - 15991 THRIFT, White Rock, British Columbia V4B2M9
Contact us about this property
Highlights
Estimated valueThis is the price Wahi expects this property to sell for.
The calculation is powered by our Instant Home Value Estimate, which uses current market and property price trends to estimate your home’s value with a 90% accuracy rate.Not available
Price/Sqft$649/sqft
Monthly cost
Open Calculator
Description
Welcome to this beautifully maintained 2-bedroom, 2-bathroom ground-floor unit, perfectly designed for comfort, convenience, and lifestyle. Featuring a spacious open layout and a large private patio, it's ideal for relaxing or entertaining outdoors. Located just minutes from Hwy 99, your daily commute is seamless, while everyday essentials are right at your doorstep - including shops, grocery stores, hospitals, and even the beach. Families will appreciate the proximity to schools, and commuters will benefit from nearby public transit options. This pet-friendly home (with some restrictions) offers a balanced blend of peaceful living and urban accessibility. Don't miss your chance to call this inviting space your new home! (id:39198)
Property Details
Interior
Features
Exterior
Parking
Garage spaces -
Garage type -
Total parking spaces 1
Condo Details
Amenities
Exercise Centre, Guest Suite, Laundry - In Suite, Clubhouse
Inclusions
Property History
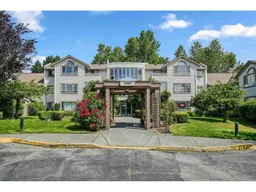 19
19
