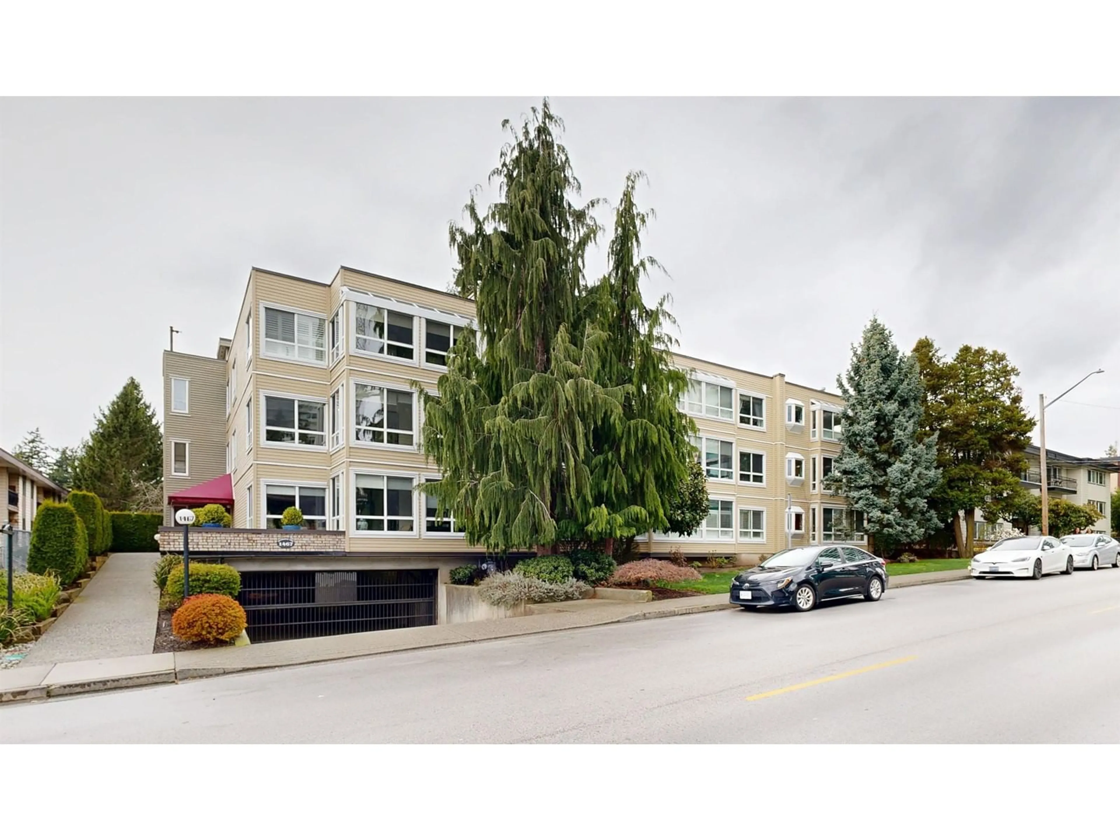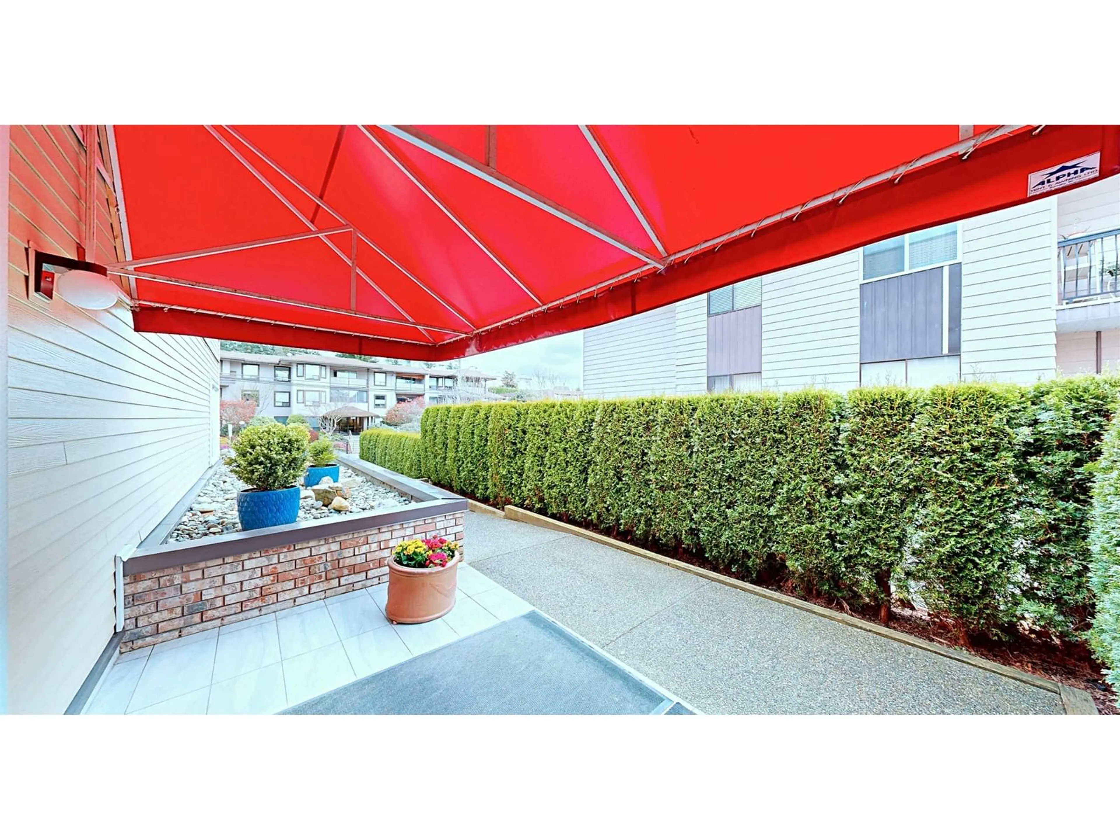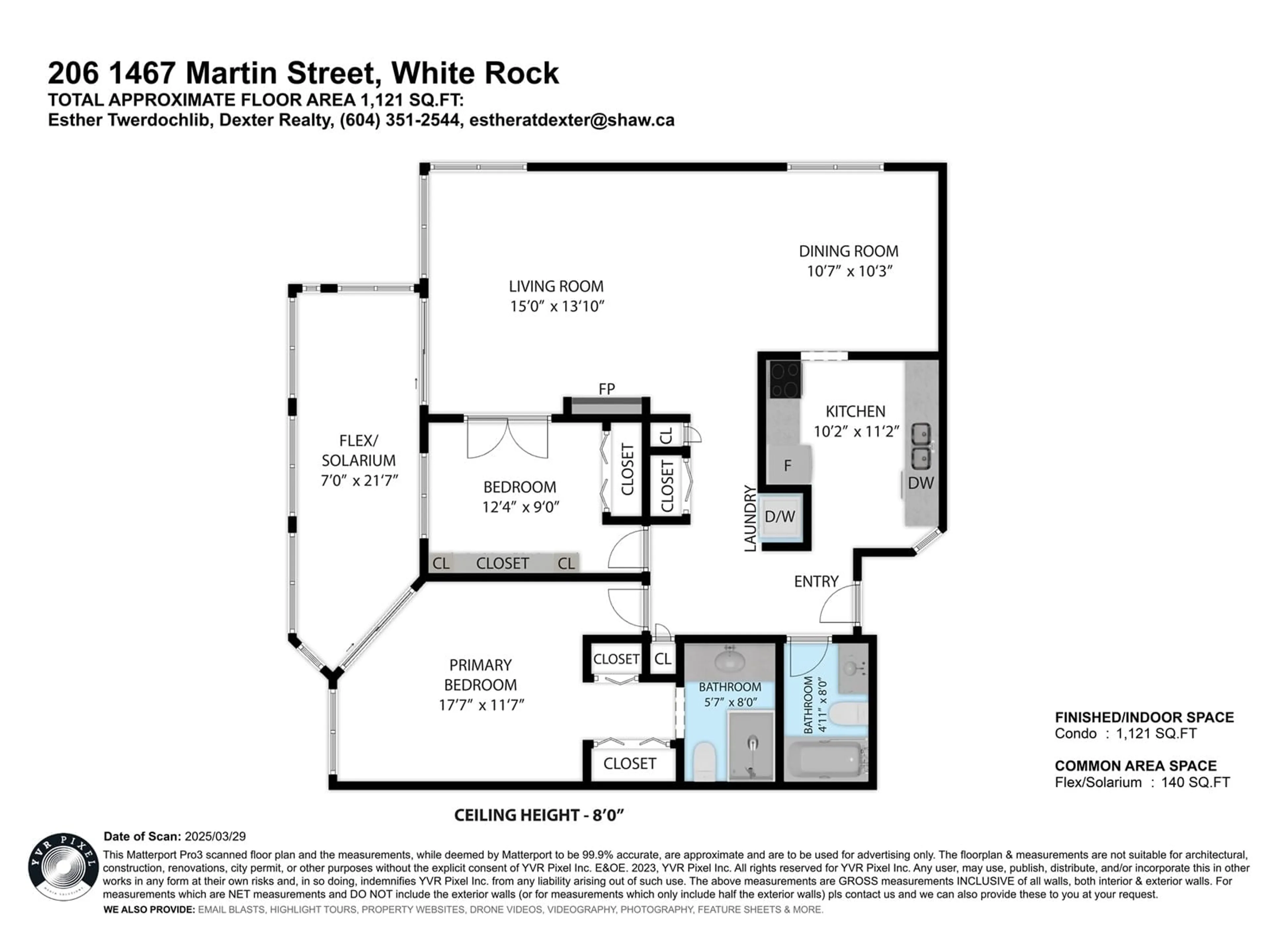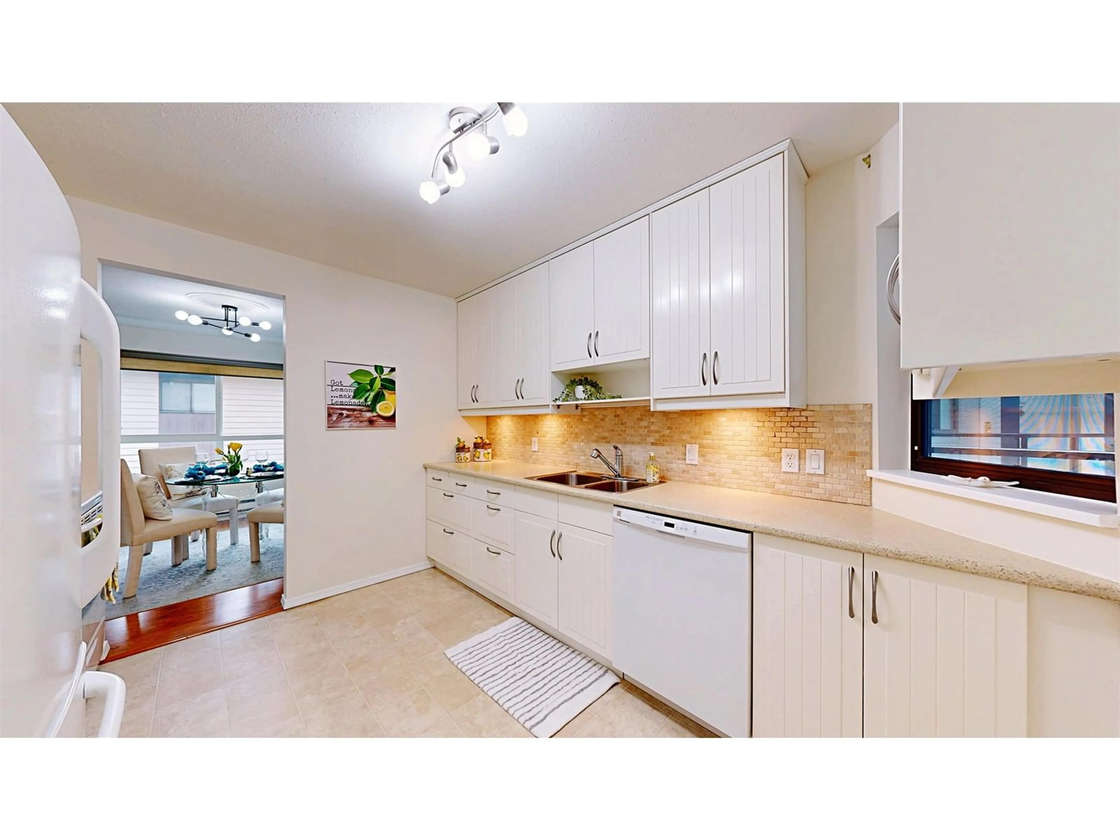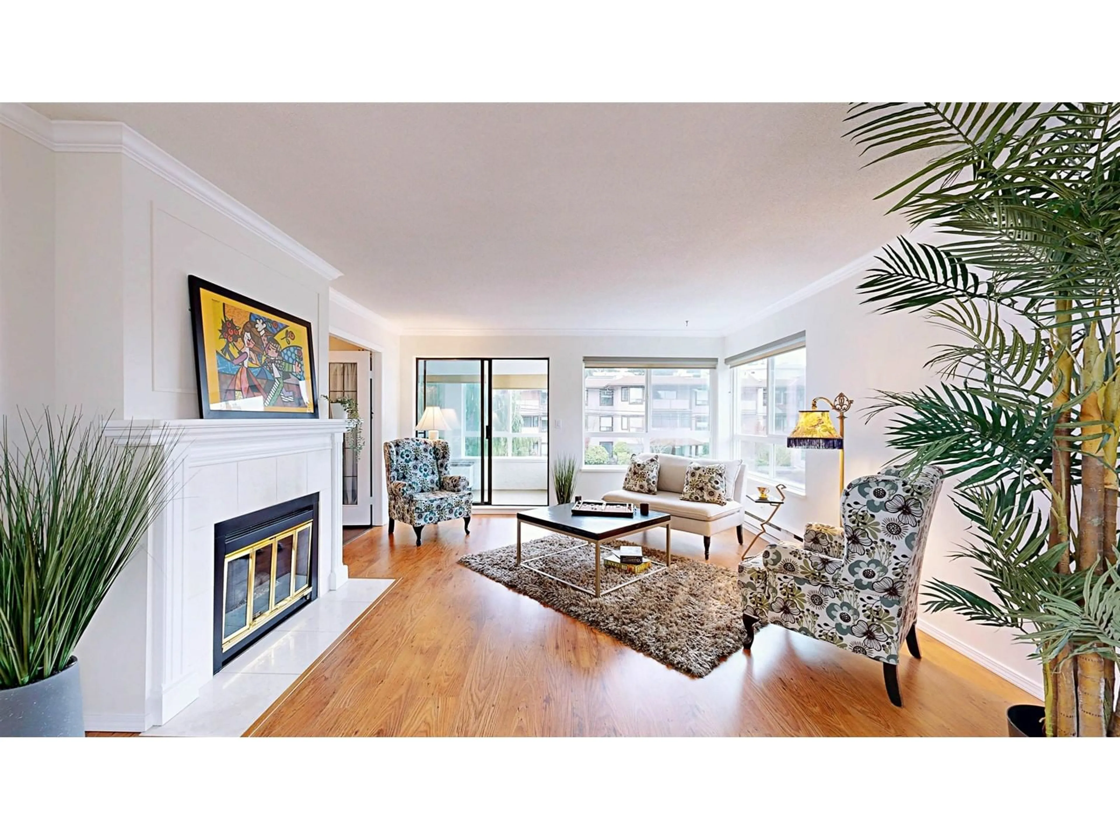206 1467 MARTIN STREET, White Rock, British Columbia V4B3W8
Contact us about this property
Highlights
Estimated ValueThis is the price Wahi expects this property to sell for.
The calculation is powered by our Instant Home Value Estimate, which uses current market and property price trends to estimate your home’s value with a 90% accuracy rate.Not available
Price/Sqft$508/sqft
Est. Mortgage$2,448/mo
Maintenance fees$617/mo
Tax Amount ()-
Days On Market5 days
Description
Two Bed, Two Bath Condo with Sun Rich Solarium. This newly painted condo features new bedroom flooring and modernized bathrooms. At 1,121 sq ft, it offers an additional 151 sq ft solarium, showcasing ample natural light with southeast-facing exposure. This unit comes with a vast storage space at approx 12' x 5' feet, as well as a secure underground gated parking spot. Murphey bed included in 2nd bedroom. This location features a quiet street, providing close access to Semiahmoo Shopping Centre, Semiahmoo High School, restaurants and the White Rock Beach Pier within a 5 min drive. Pets allowed: one cat. Don't forget a trip to the beach after the open house! (id:39198)
Upcoming Open Houses
Property Details
Interior
Features
Exterior
Features
Parking
Garage spaces 1
Garage type -
Other parking spaces 0
Total parking spaces 1
Condo Details
Amenities
Laundry - In Suite, Storage - Locker
Inclusions
Property History
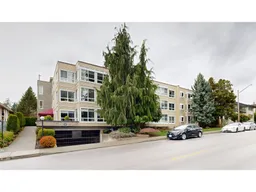 17
17
