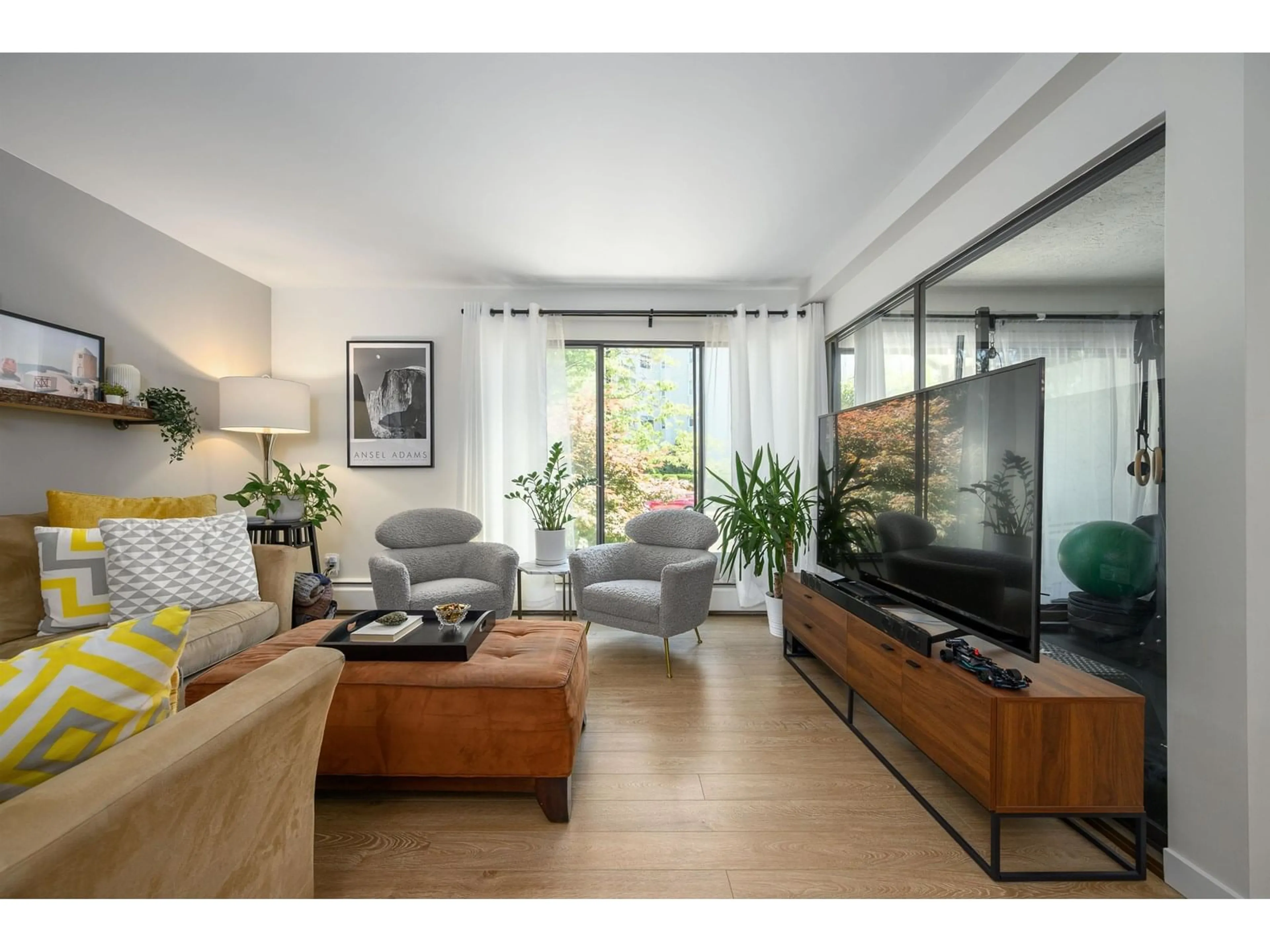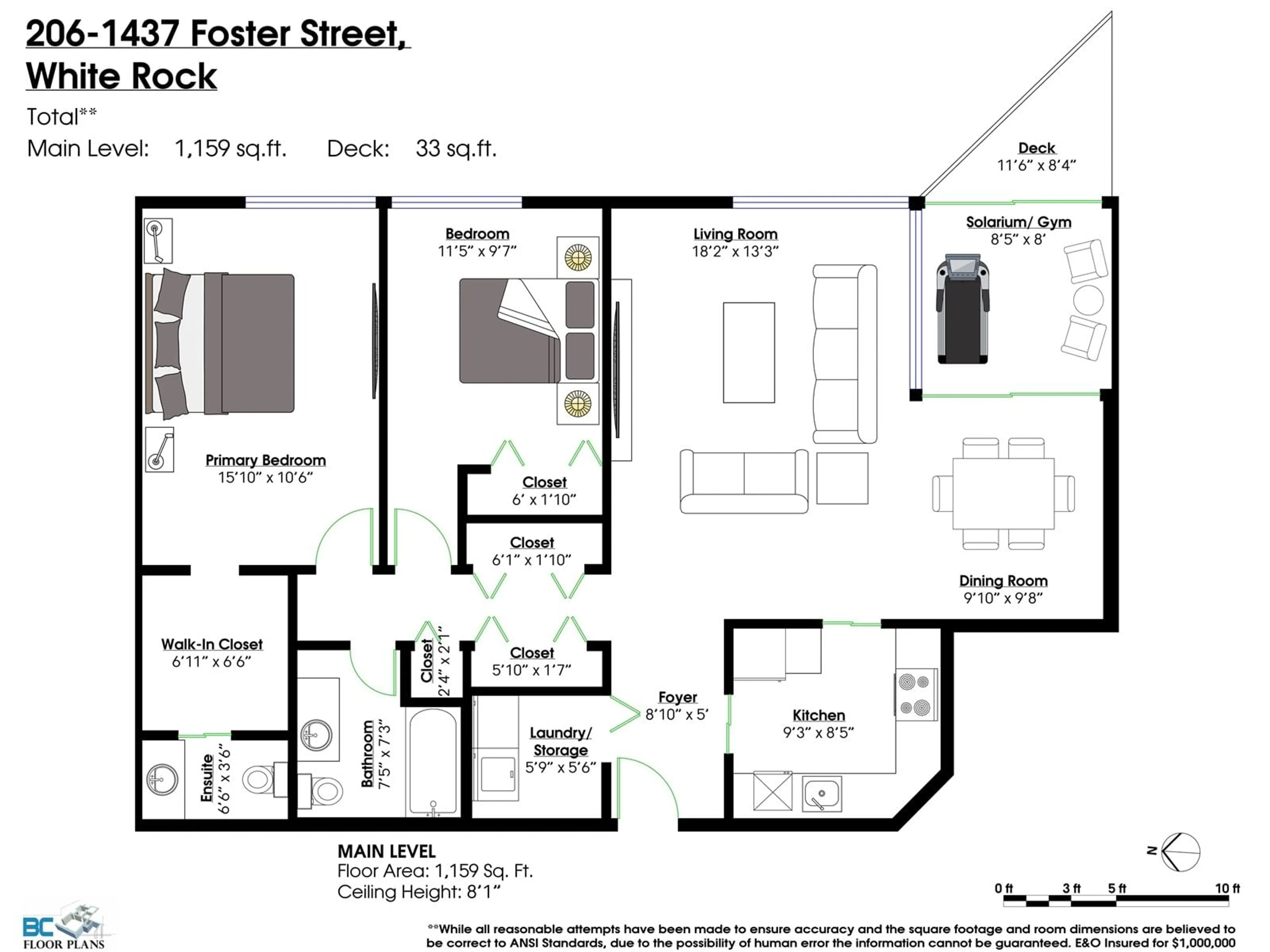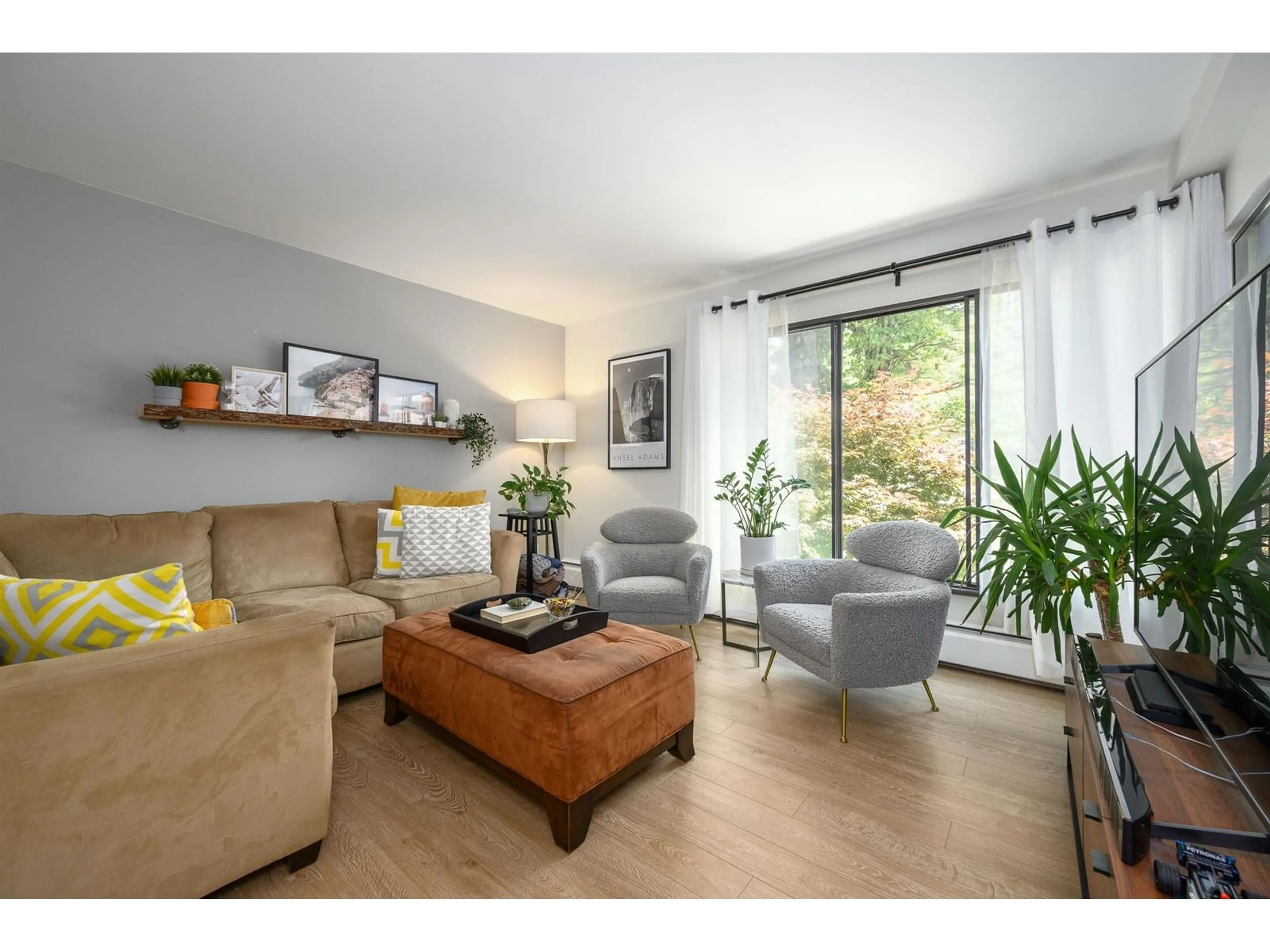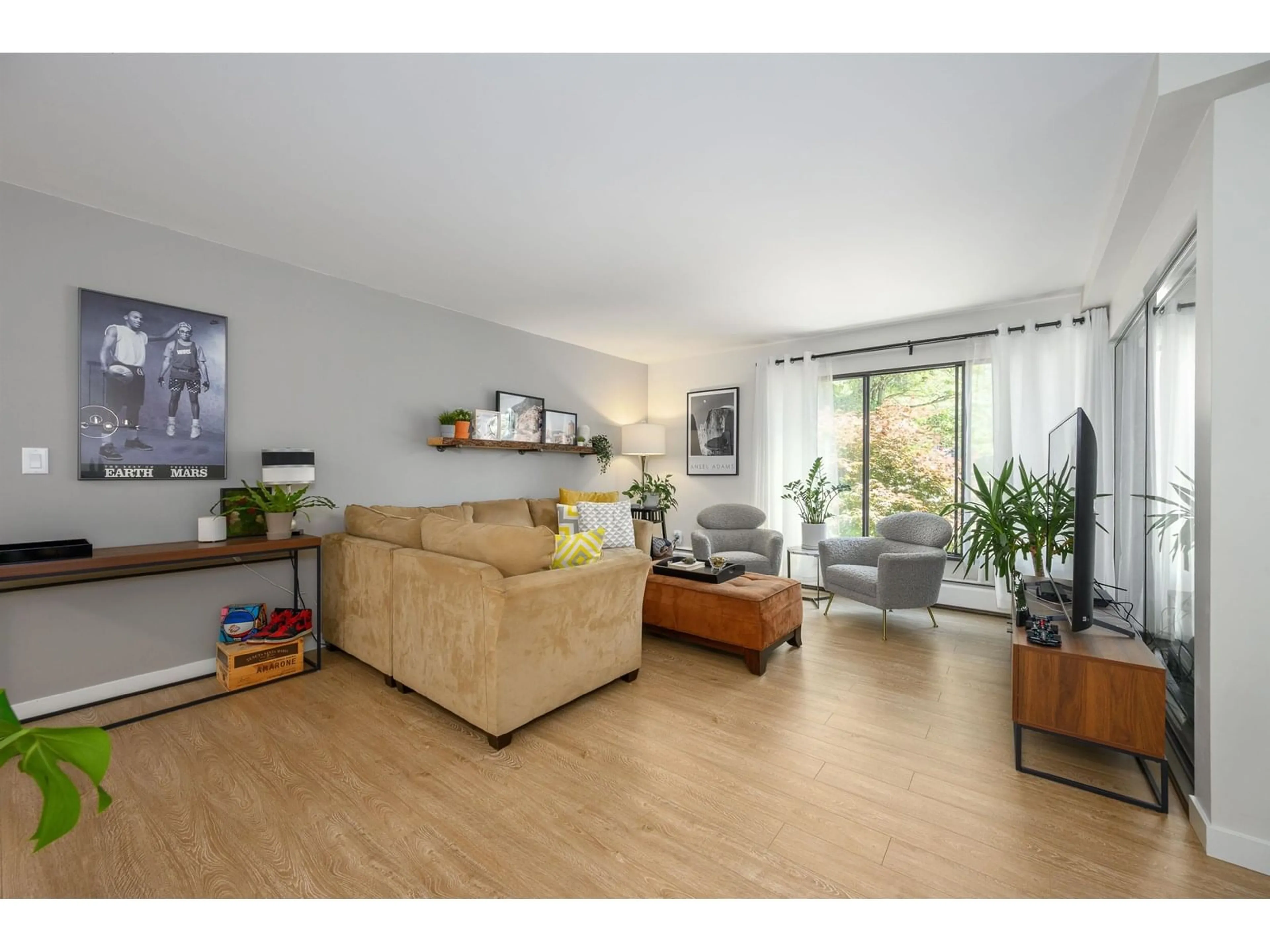206 - 1437 FOSTER, White Rock, British Columbia V4B3X6
Contact us about this property
Highlights
Estimated valueThis is the price Wahi expects this property to sell for.
The calculation is powered by our Instant Home Value Estimate, which uses current market and property price trends to estimate your home’s value with a 90% accuracy rate.Not available
Price/Sqft$475/sqft
Monthly cost
Open Calculator
Description
WEDGEWOOD PARK | TASTEFULLY UPDATED | WALK IN LEVEL | LAYOUT; 2 BED, 1.5 BATH. Sprawling 1157 SQFT with separate kitchen from dining and living spaces + 75 sqft solarium to your private deck. Both bedrooms are generously sized, primary complete with 2 pce ensuite + 4 PCE full bathroom + full sized laundry room. FEATURES; Tastefully renovated, neutral tone laminate flooring throughout your living and dining areas. Kitchen complete with stainless steel appliances, white shaker cabinets. Bathrooms are both completely redone with new vanity, tiled shower and floors. All efficiently heated by radiant baseboards, HW and heating included in Strata Fee RENTALS ALLOWED. LOCATION; Walking distance to WR Pier, immersed amongst quaint coffee shops, all restaurants, Semiahmoo trail to Crescent beach. (id:39198)
Property Details
Interior
Features
Exterior
Parking
Garage spaces -
Garage type -
Total parking spaces 1
Condo Details
Amenities
Storage - Locker, Laundry - In Suite
Inclusions
Property History
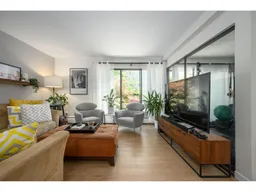 26
26
