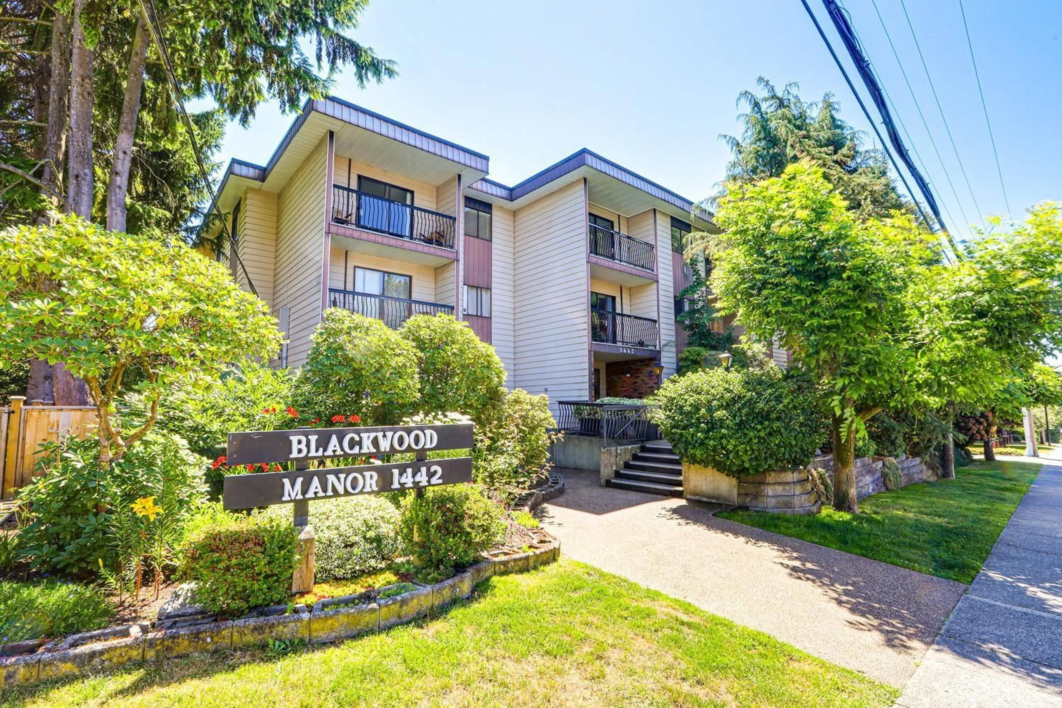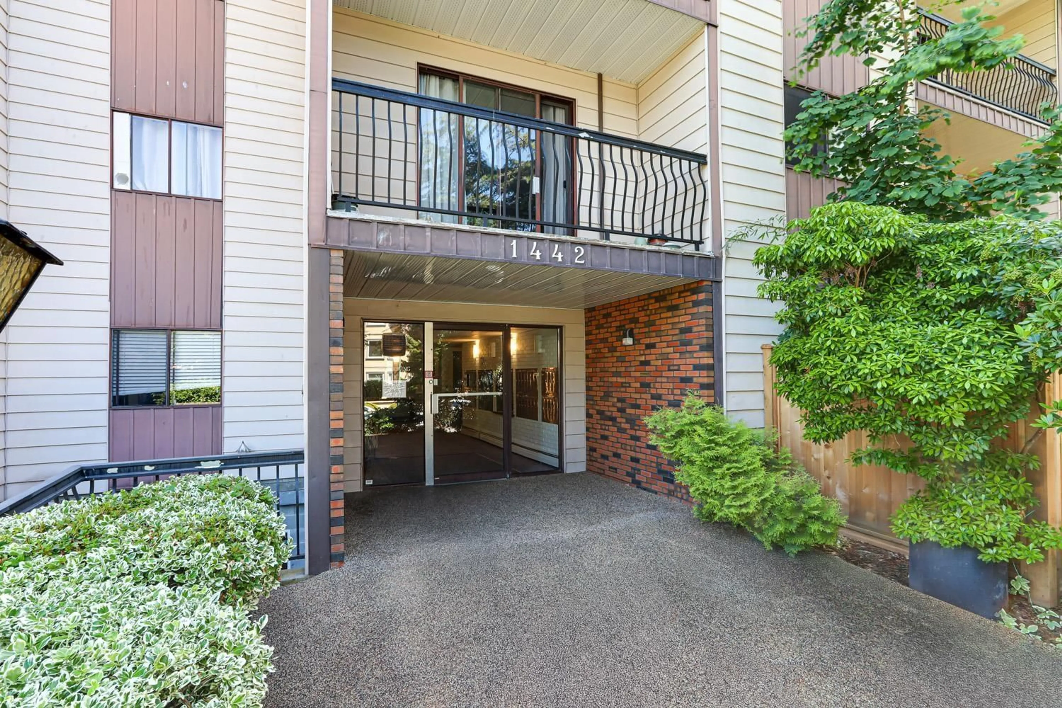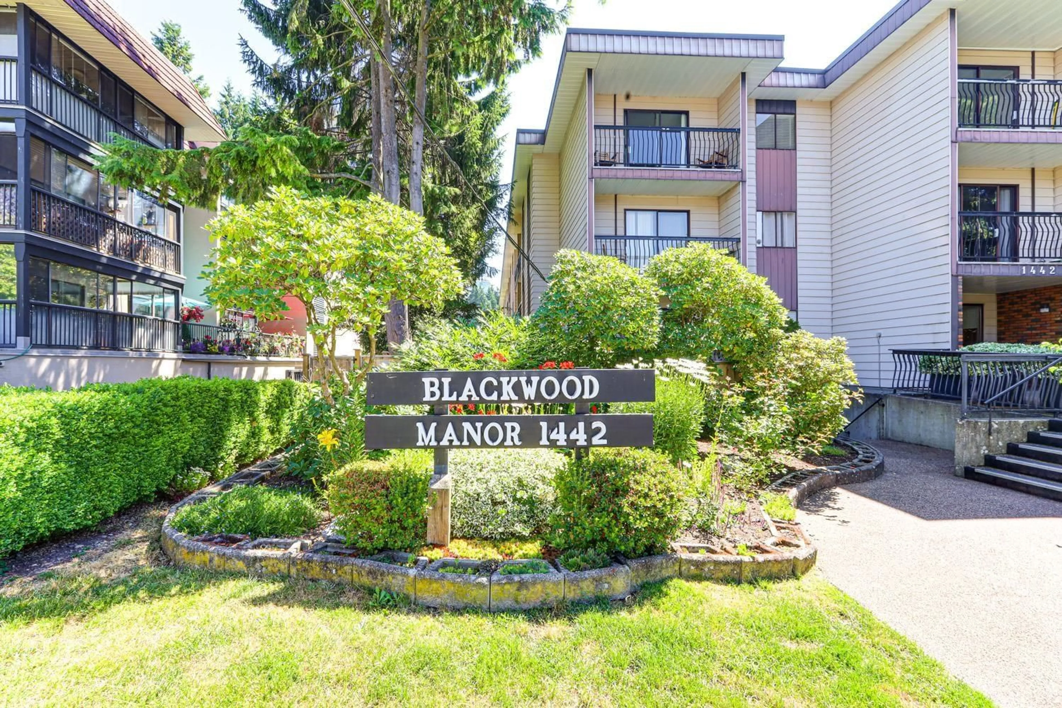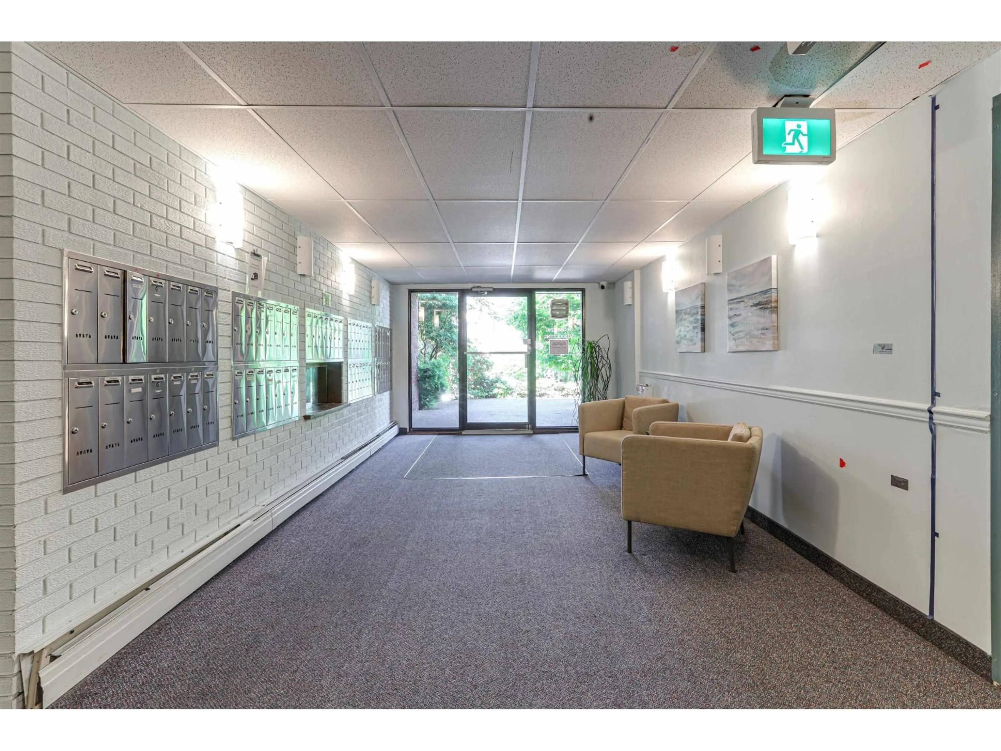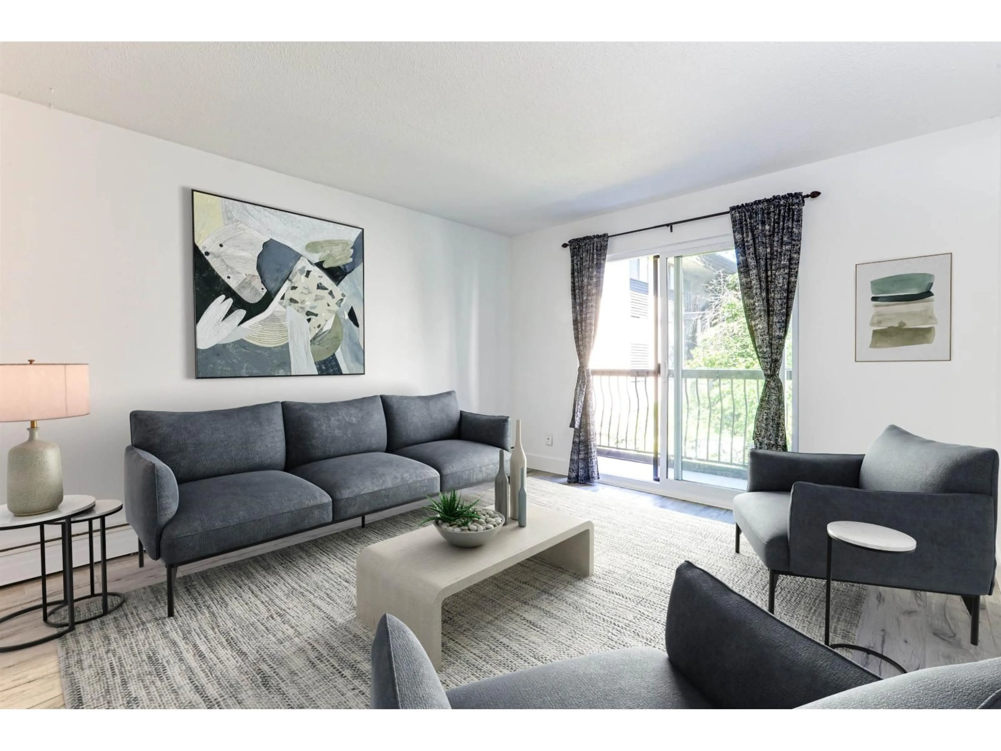205 - 1442 BLACKWOOD, White Rock, British Columbia V4B3V5
Contact us about this property
Highlights
Estimated valueThis is the price Wahi expects this property to sell for.
The calculation is powered by our Instant Home Value Estimate, which uses current market and property price trends to estimate your home’s value with a 90% accuracy rate.Not available
Price/Sqft$586/sqft
Monthly cost
Open Calculator
Description
Opportunity knocks in Uptown White Rock!This 1-bedroom, 1-bathroom unit in Blackwood Manor is a fantastic way to get into the market. With no age restrictions, pet-friendly rules, and rentals allowed, it's ideal for first-time buyers, investors, or downsizers. Updates:Fresh paint throughout; updated electrical panel and lighting; IKEA kitchen; Updated bathroom with new vanity, refreshed tile, and tub; laminate flooring; built-in cabinetry in the primary bedroom; newer sliding glass doors leading to a private balcony. The building features secure underground parking, a storage locker, shared laundry, and a welcoming amenities room with a pool table. All of this is within walking distance to shops, restaurants, transit, and the beach. A great find in a vibrant, sought-after location! Open house Saturday, August 16 2-4 pm. Come and check out this property. (id:39198)
Property Details
Interior
Features
Exterior
Parking
Garage spaces -
Garage type -
Total parking spaces 1
Condo Details
Amenities
Shared Laundry
Inclusions
Property History
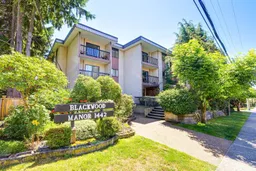 29
29
