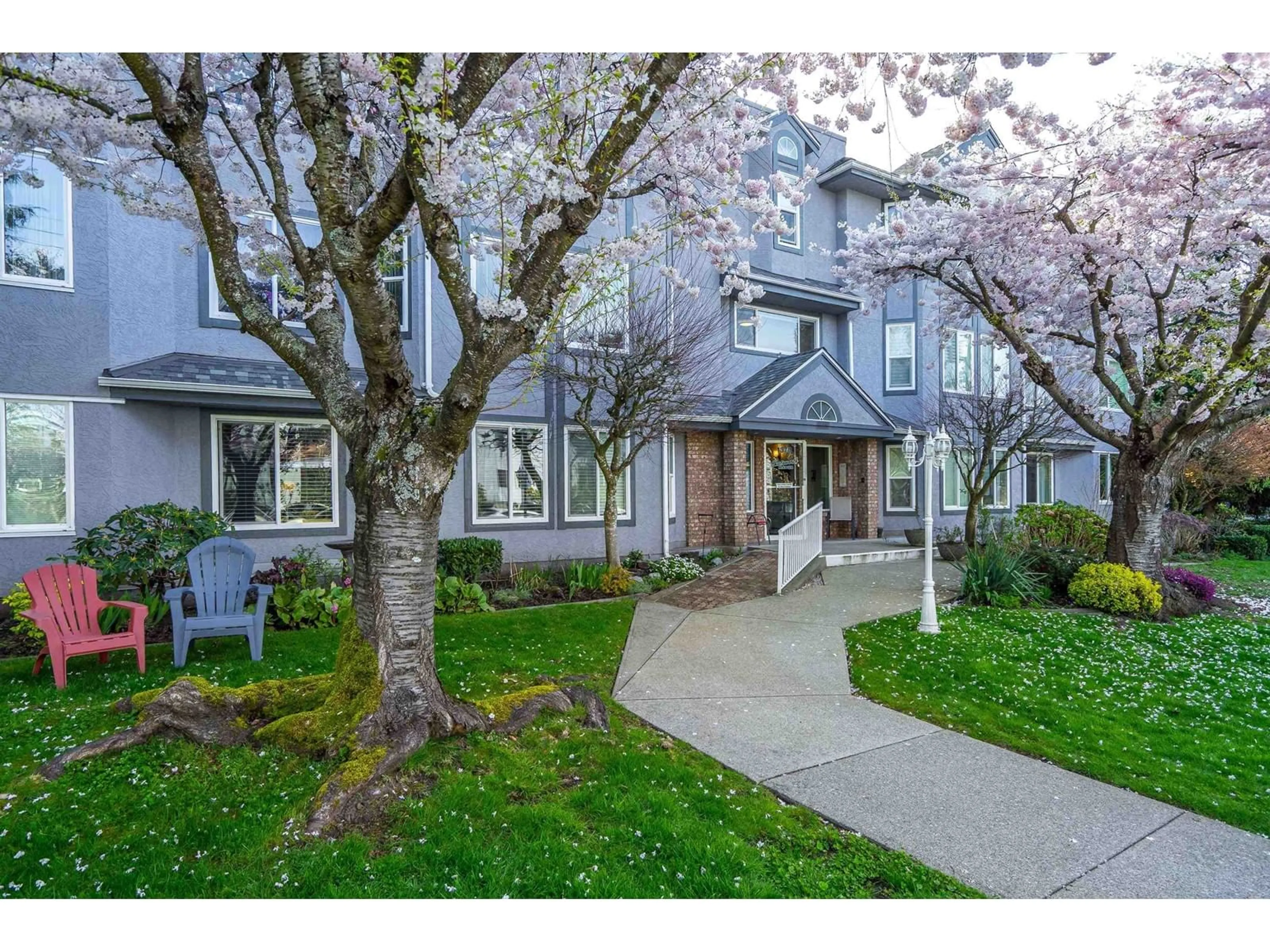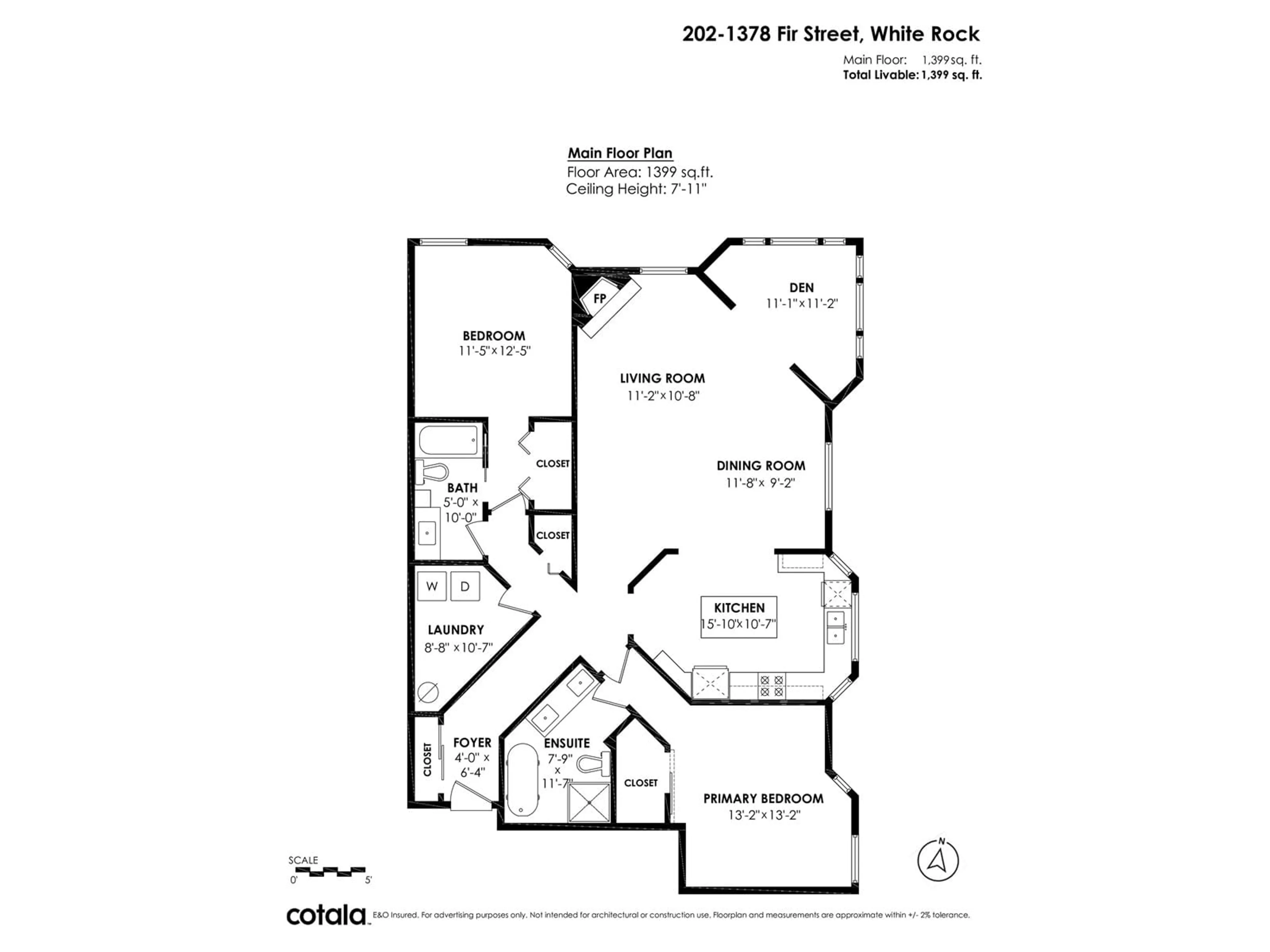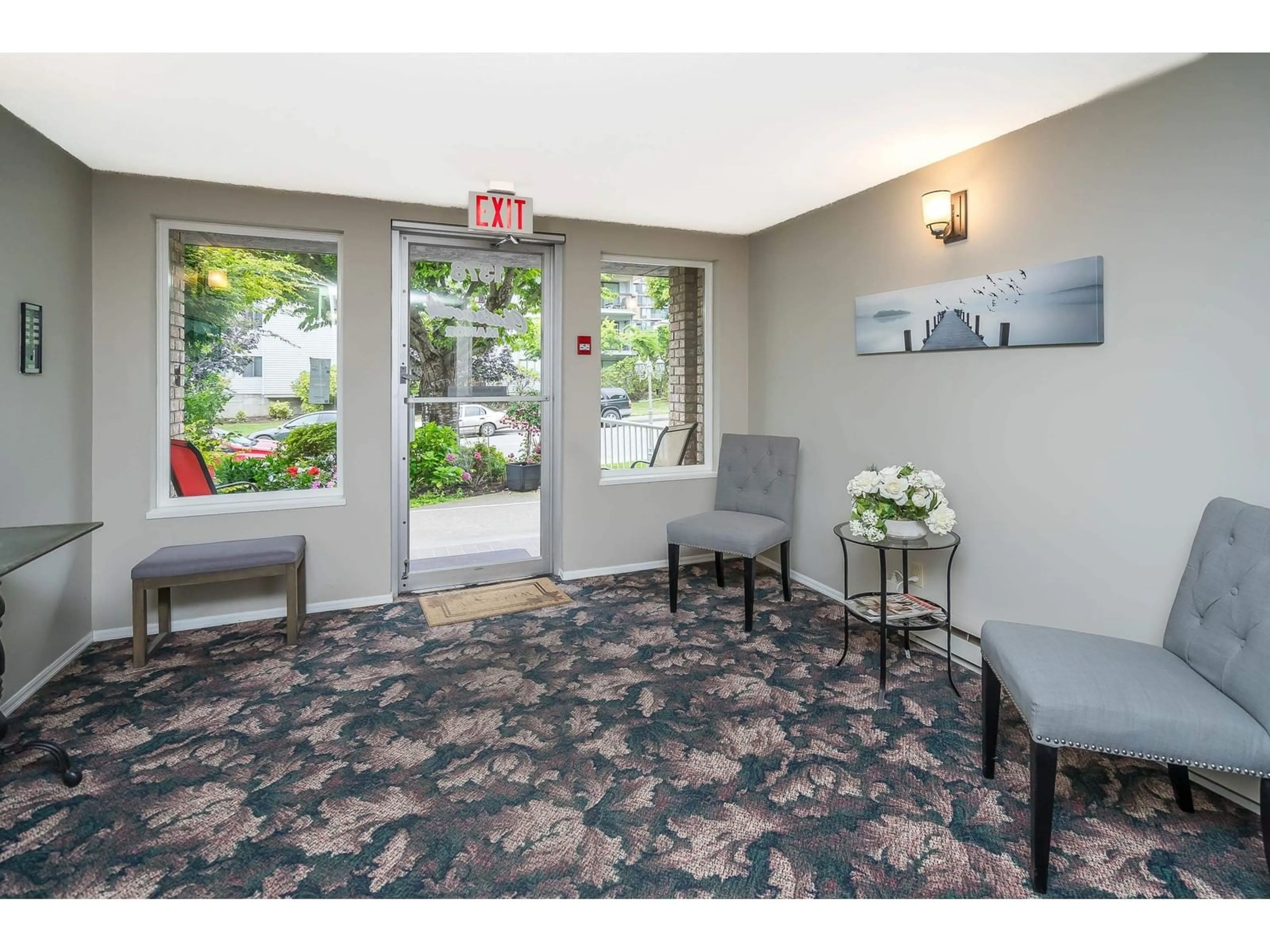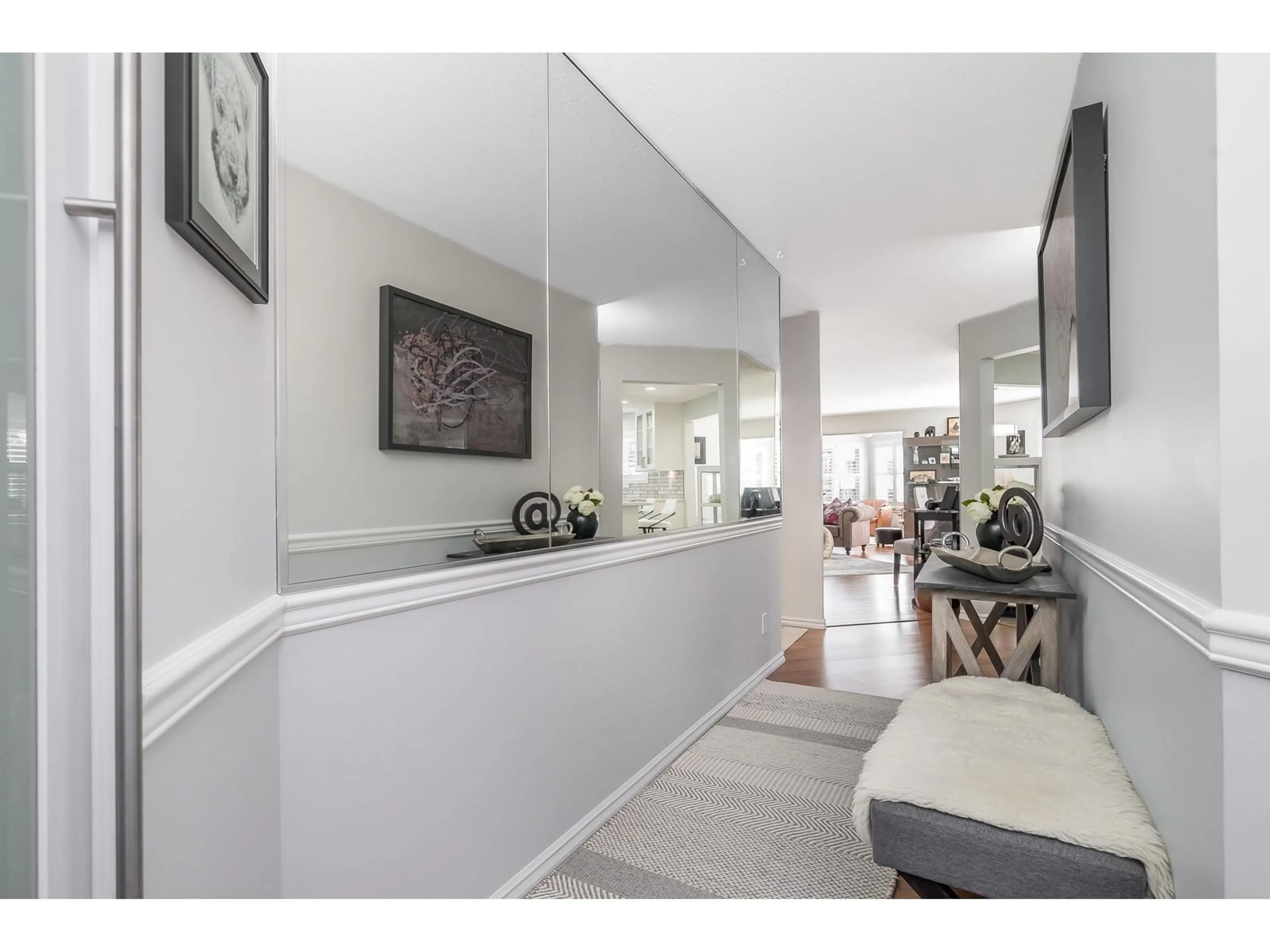202 - 1378 FIR, White Rock, British Columbia V4B4B2
Contact us about this property
Highlights
Estimated ValueThis is the price Wahi expects this property to sell for.
The calculation is powered by our Instant Home Value Estimate, which uses current market and property price trends to estimate your home’s value with a 90% accuracy rate.Not available
Price/Sqft$511/sqft
Est. Mortgage$3,070/mo
Maintenance fees$496/mo
Tax Amount (2024)$2,675/yr
Days On Market8 days
Description
Absolutely stunning & beautifully renovated! This bright, immaculate 2 bed, 2 bath corner unit offers a spacious open floor plan, large windows with California blinds & a cozy corner gas fireplace. The dream kitchen w/ island flows seamlessly into the living space perfect for entertaining. Both bdrms are on opposite sides for privacy-primary suite features a gorgeous, spa-inspired ensuite. A tucked-away den/office adds flexibility. All of this & more Located in a quiet 55+ 3 story boutique building with only 4 units per floor. This home blends elegance, comfort & convenience and is sure to impress! Refined living at its best! Just a short Walk to all amenities! A Must see!! (id:39198)
Property Details
Interior
Features
Exterior
Parking
Garage spaces -
Garage type -
Total parking spaces 1
Condo Details
Amenities
Laundry - In Suite
Inclusions
Property History
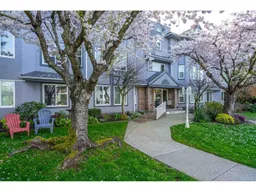 38
38
