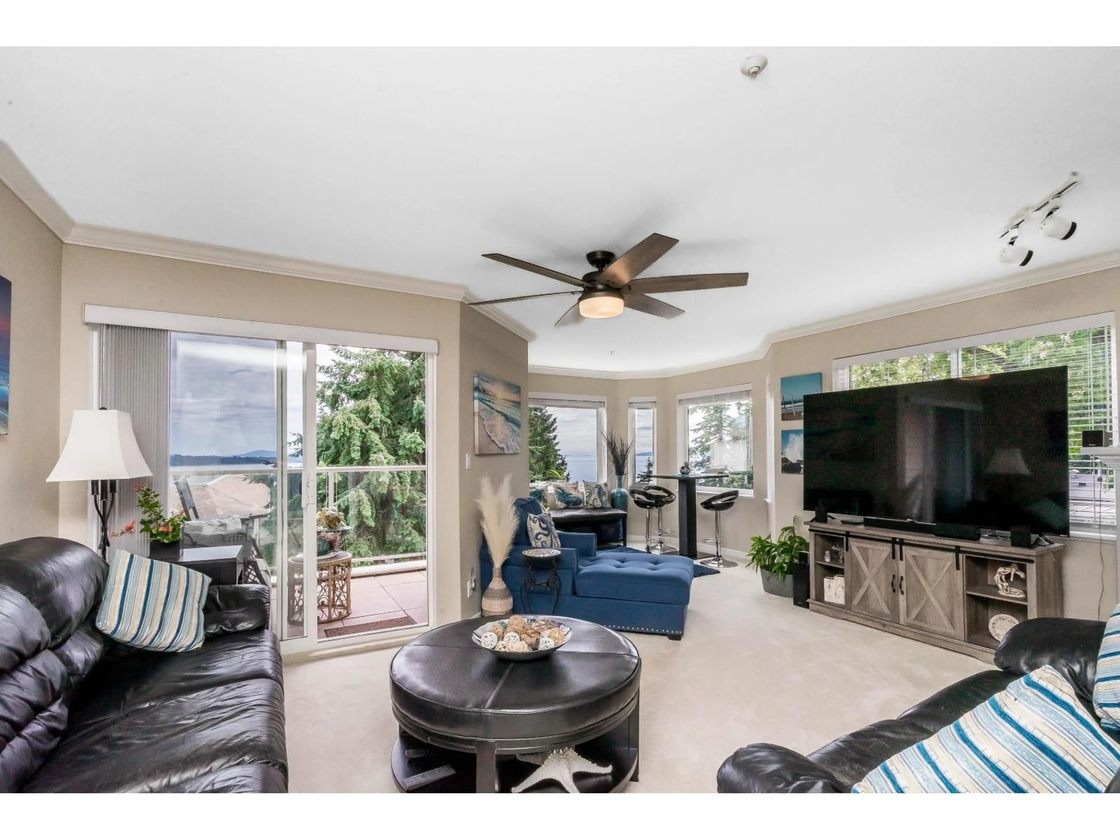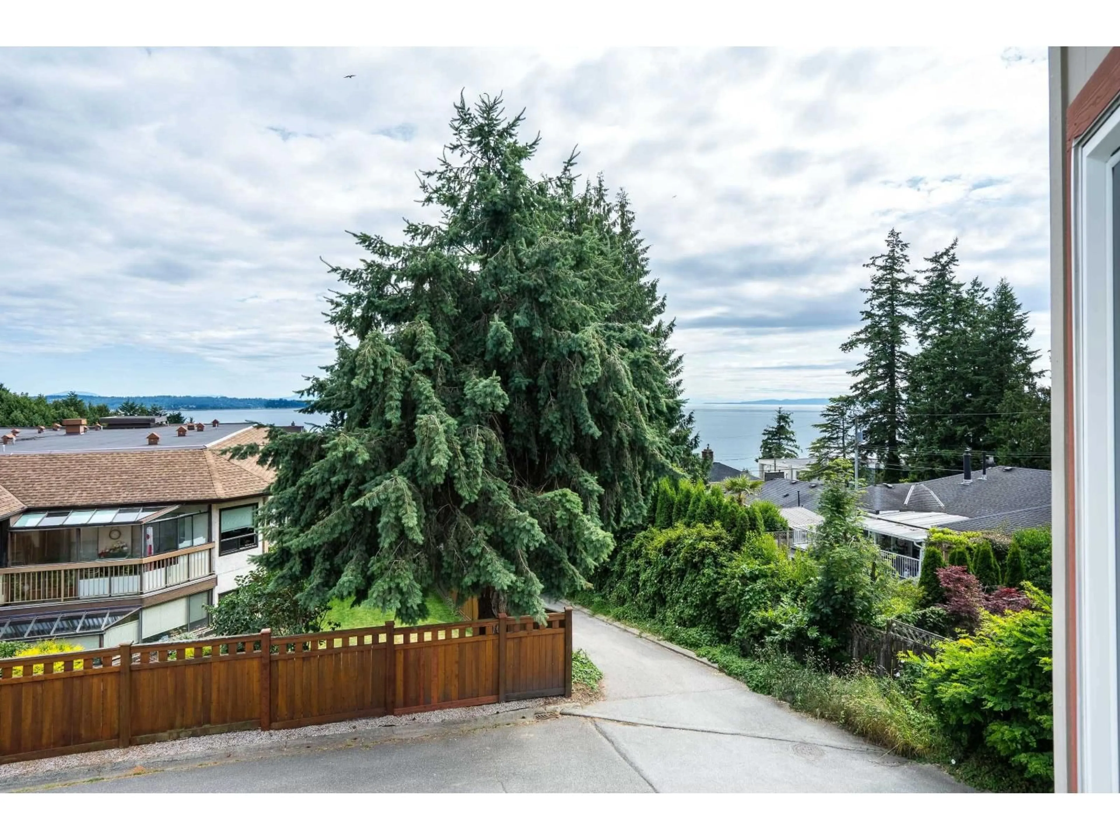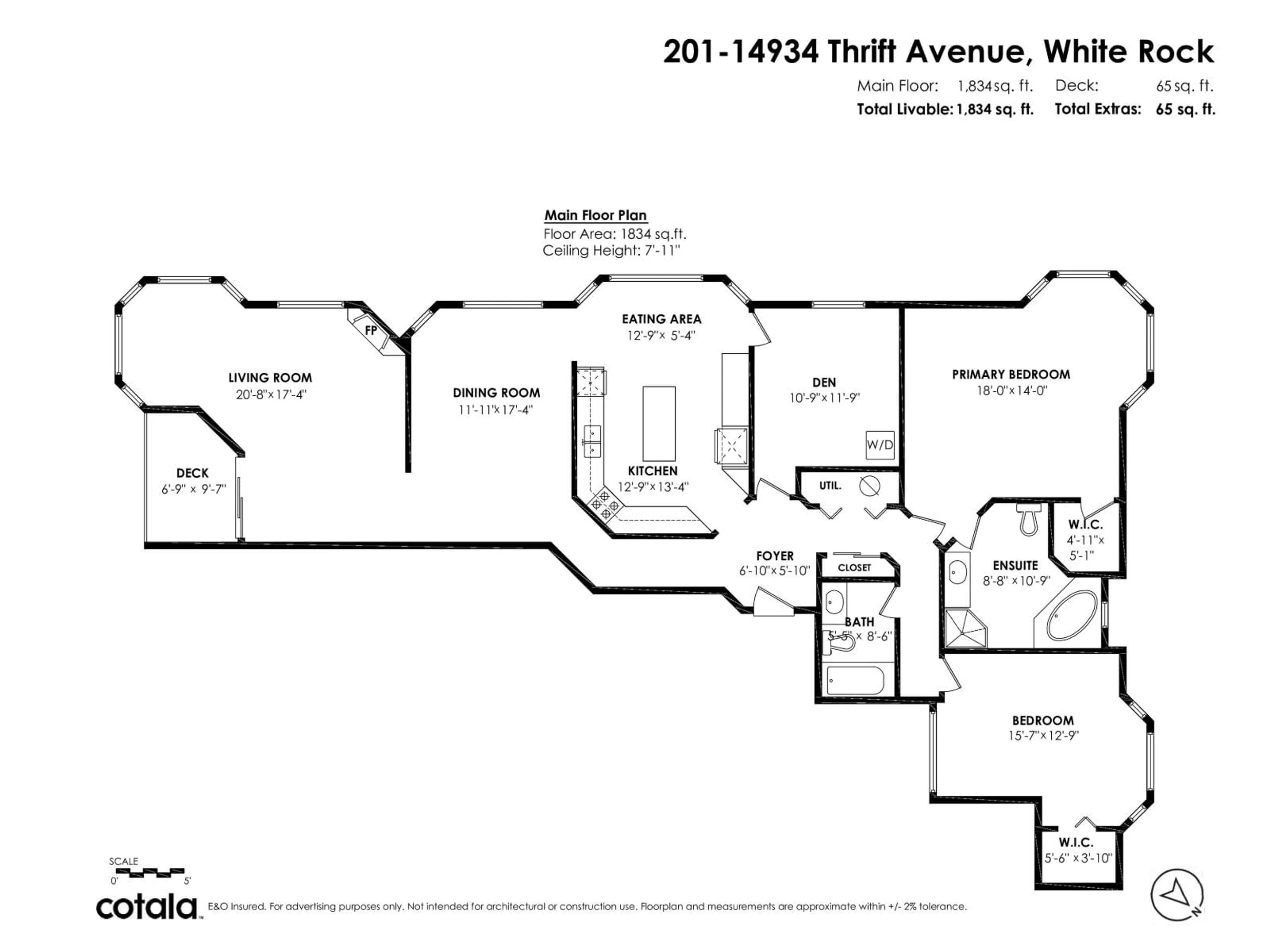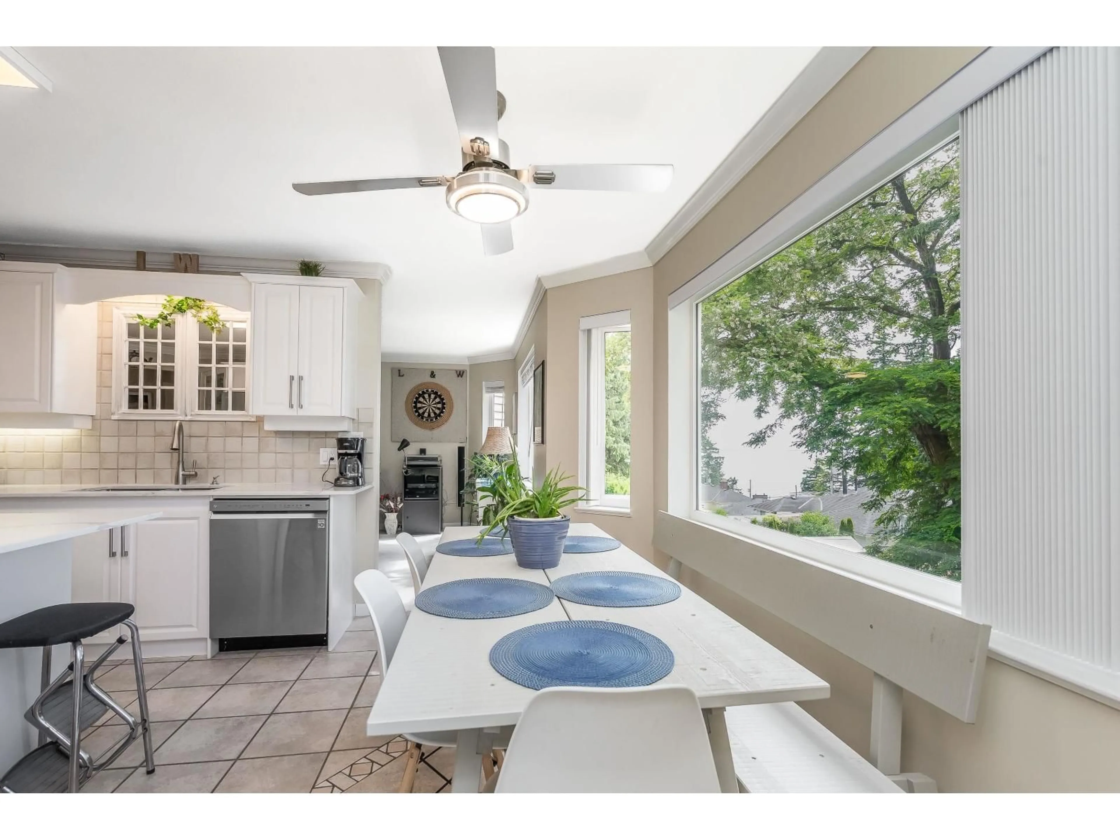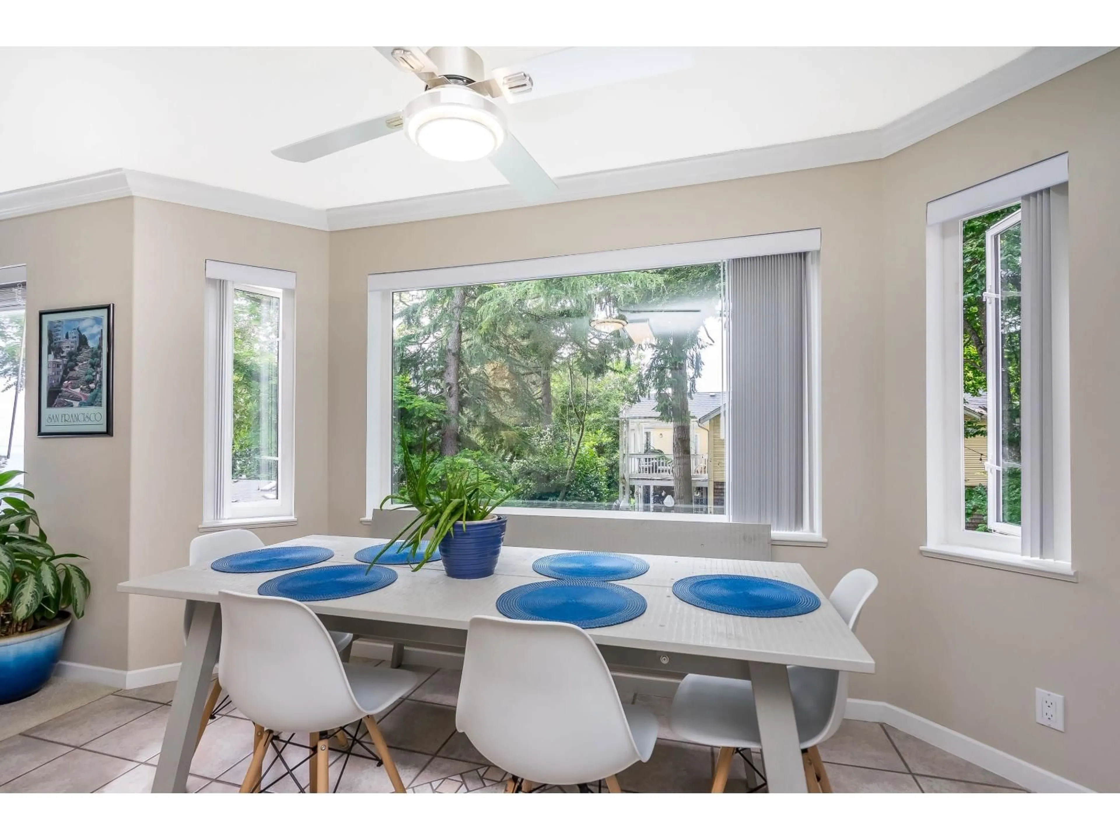201 - 14934 THRIFT, White Rock, British Columbia V4B2J9
Contact us about this property
Highlights
Estimated valueThis is the price Wahi expects this property to sell for.
The calculation is powered by our Instant Home Value Estimate, which uses current market and property price trends to estimate your home’s value with a 90% accuracy rate.Not available
Price/Sqft$544/sqft
Monthly cost
Open Calculator
Description
Looking to downsize but not quite ready for a small Condo? Then look no further! Welcome to Villa Positano, a quality built boutique 8 unit condo complex in desirable White Rock , walkable to the beach , shops and restaurants! This tastefully updated large 1834 SqFt 2 bdrm ,den, 2 bath bright SW facing corner unit with ocean views from all windows. Enjoy your morning coffee on the covered balcony facing the ocean! Entertain In this large bright kitchen with eating area , new quartz ctops , all new stainless appliances, gas stove , loads of cupboards, crown mouldings, gas fireplace, radiant heated floors with new Navian boiler. Freshly painted through out, ready to move in! Building is well maintained with manicured gardens, has a common area for meetings or gatherings with access to the courtyard for all to enjoy. New Roof and poly B piping removed this year, rain screened as well. Comes with 2 parking stalls, storage locker in secure underground. 55 plus allowing 2 cats (id:39198)
Property Details
Interior
Features
Exterior
Parking
Garage spaces -
Garage type -
Total parking spaces 2
Condo Details
Amenities
Laundry - In Suite
Inclusions
Property History
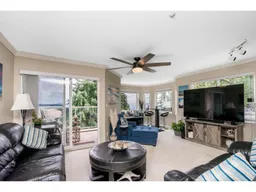 39
39
