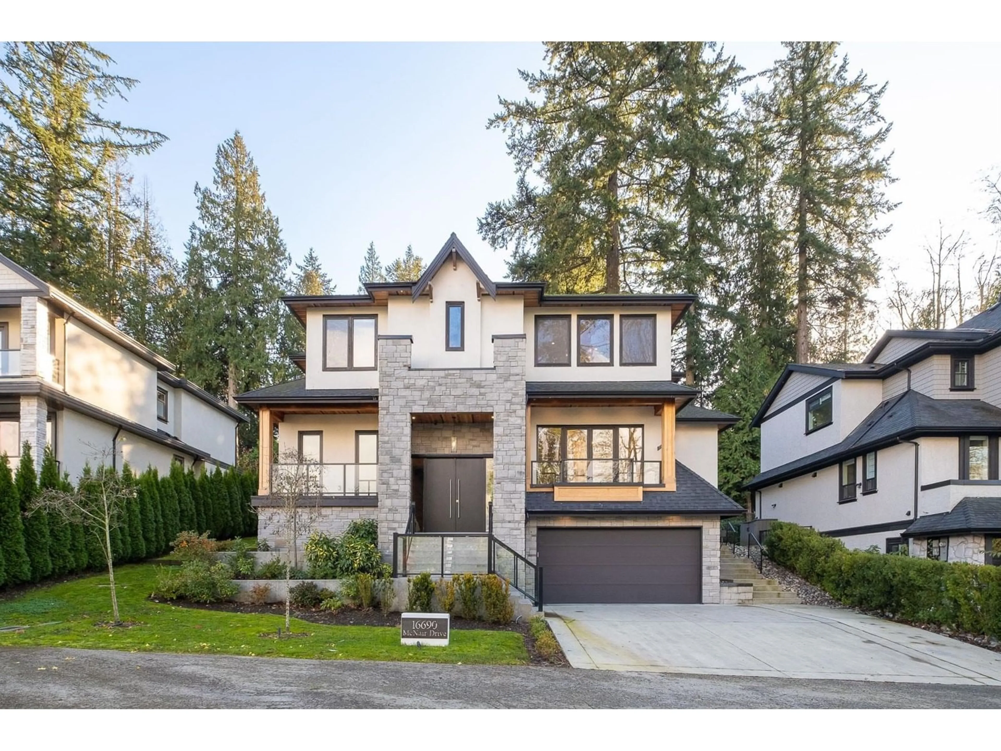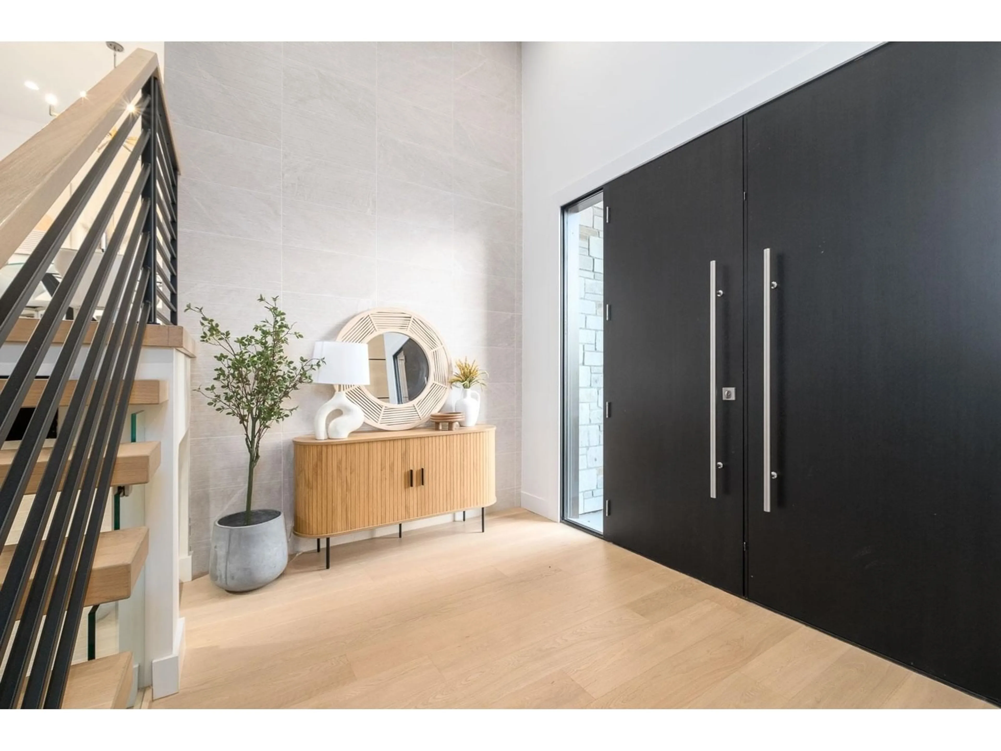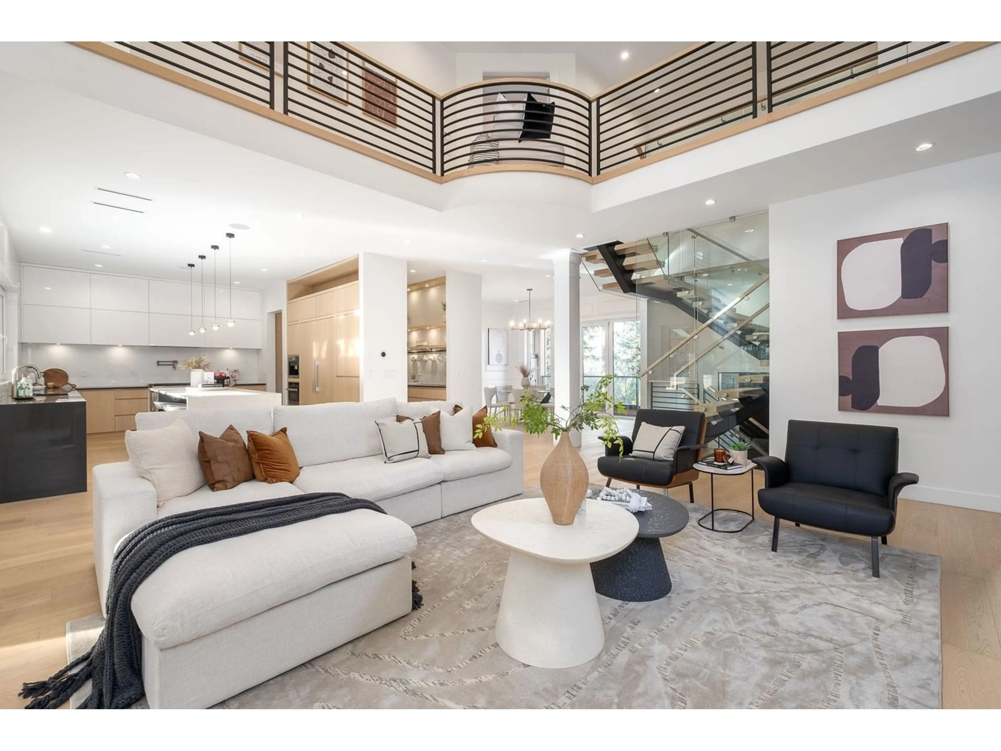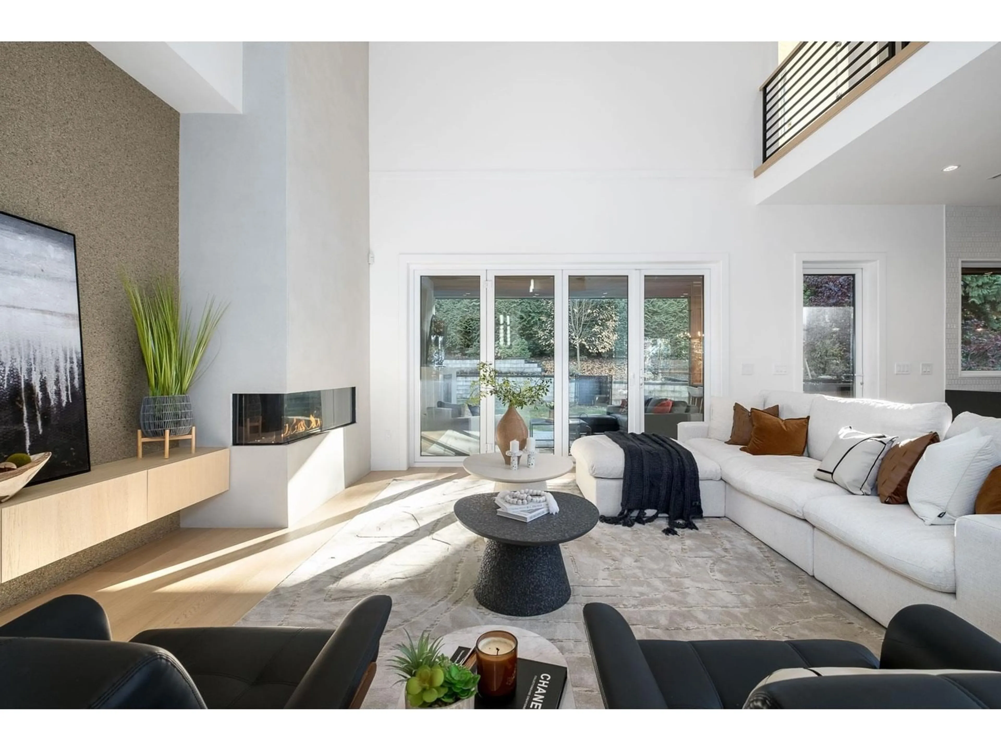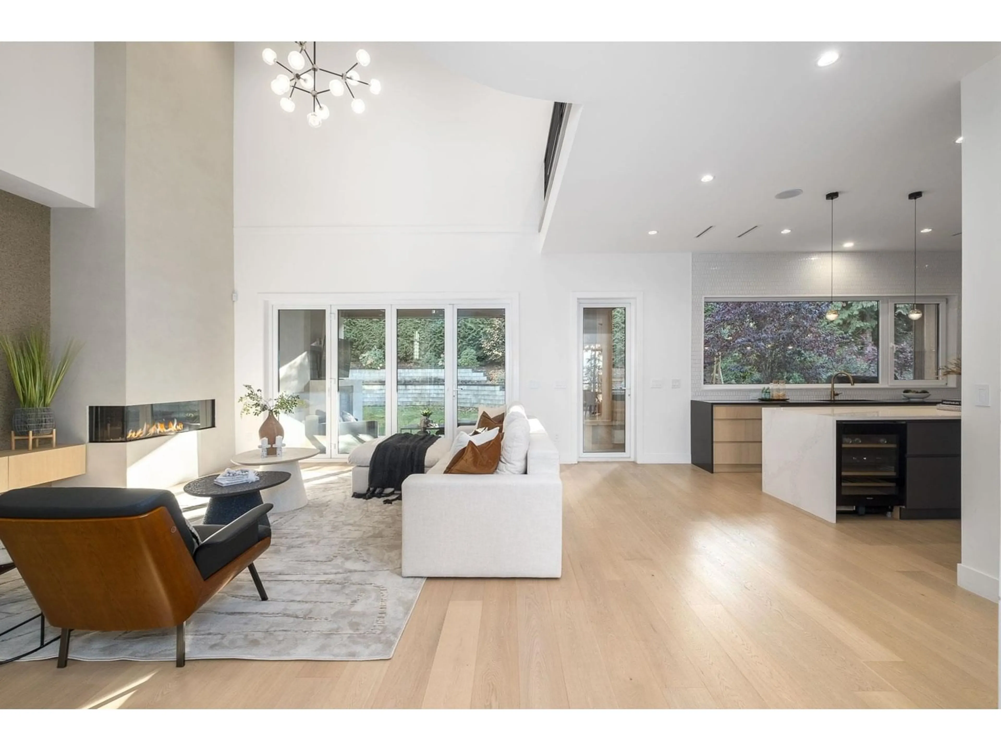16690 MCNAIR, White Rock, British Columbia V3Z0P9
Contact us about this property
Highlights
Estimated valueThis is the price Wahi expects this property to sell for.
The calculation is powered by our Instant Home Value Estimate, which uses current market and property price trends to estimate your home’s value with a 90% accuracy rate.Not available
Price/Sqft$627/sqft
Monthly cost
Open Calculator
Description
This stunning custom-built 5300+ SF, 6-bed, 8-bath masterpiece on prestigious McNair Drive offers unmatched elegance and craftsmanship. Sitting on a 10,000+ SF lot with a sun-drenched south-facing backyard, this 3-story architectural marvel was designed with no expense spared. Featuring Shinoki millwork throughout, a $200K all-Miele appliance package, a sleek suspended staircase, European windows & doors, and 12-zone in-floor heating with A/C. Host in style with an open-concept living area, full outdoor kitchen, gas fireplace, and eclipse doors that blend indoor-outdoor living. Work from home in a private office with exterior entry or unwind in your gym & steam spa. With breathtaking mountain views, multiple covered balconies, and premium finishes at every turn, this is luxury redefined. (id:39198)
Property Details
Interior
Features
Exterior
Parking
Garage spaces -
Garage type -
Total parking spaces 6
Property History
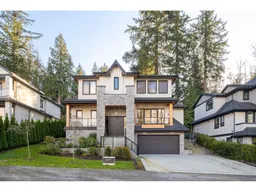 40
40
