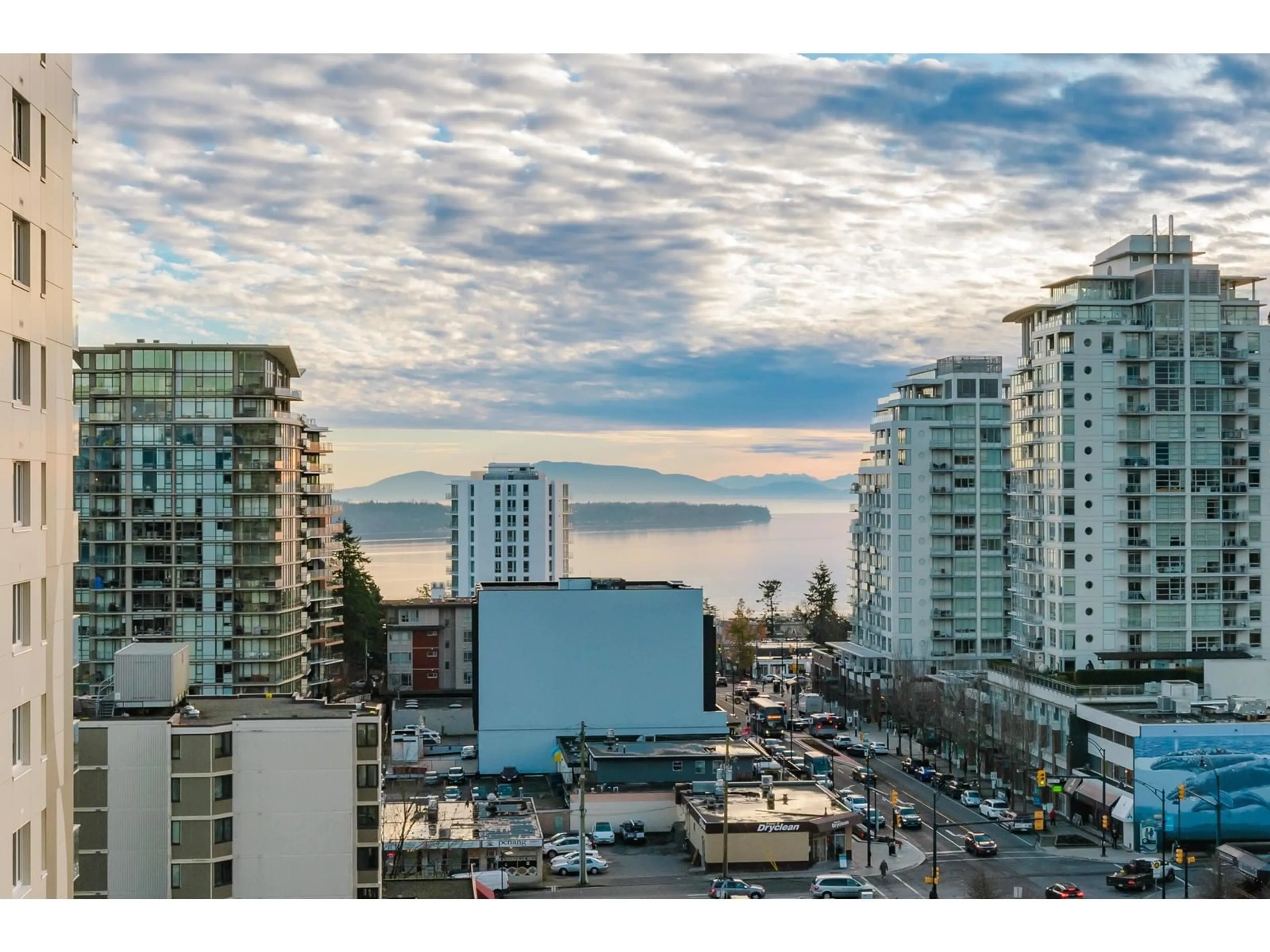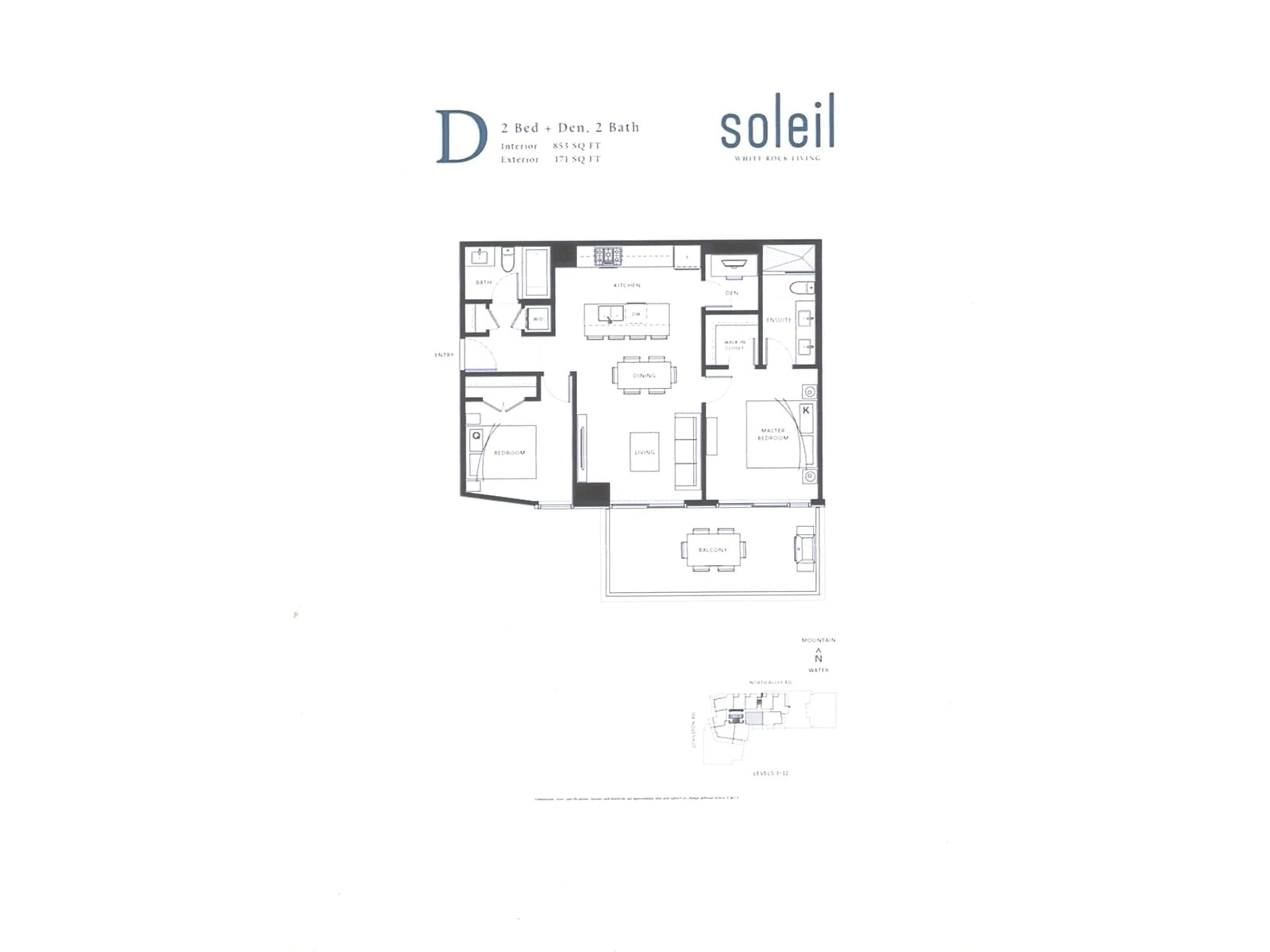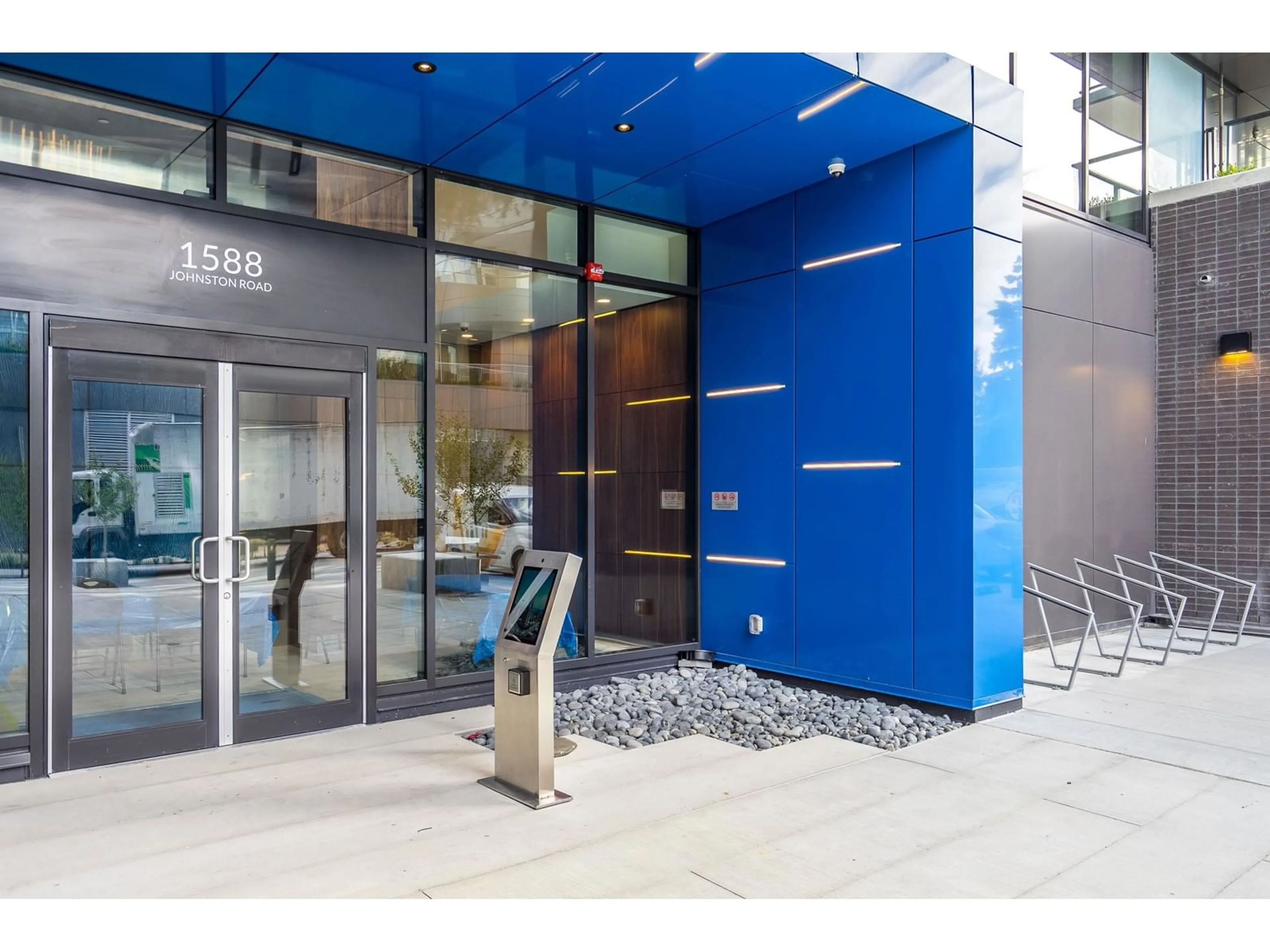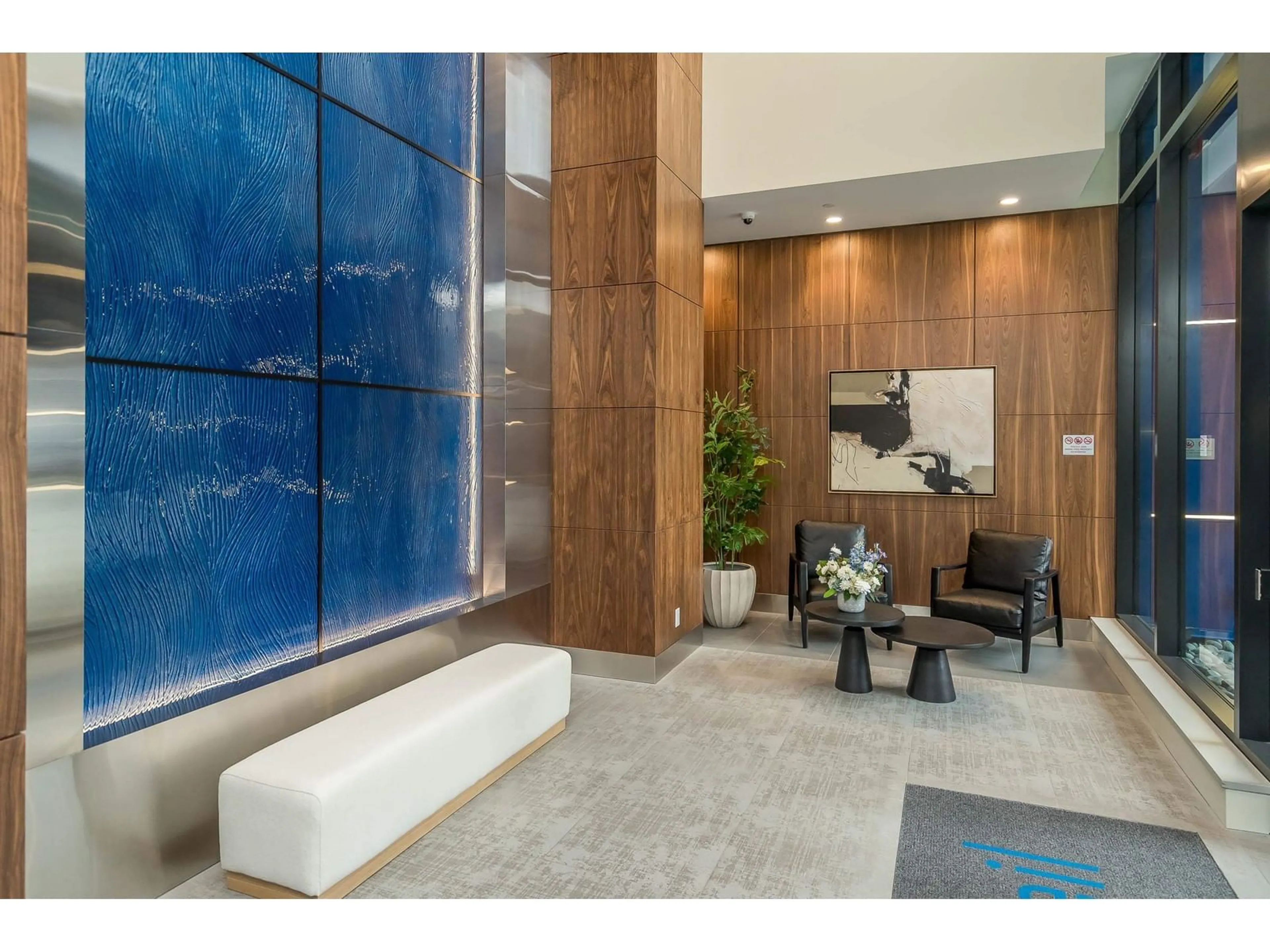1006 - 1588 JOHNSTON, White Rock, British Columbia V4B0C5
Contact us about this property
Highlights
Estimated ValueThis is the price Wahi expects this property to sell for.
The calculation is powered by our Instant Home Value Estimate, which uses current market and property price trends to estimate your home’s value with a 90% accuracy rate.Not available
Price/Sqft$935/sqft
Est. Mortgage$3,427/mo
Maintenance fees$488/mo
Tax Amount (2025)-
Days On Market63 days
Description
Soleil in White Rock. Fabulous ocean and city views from this efficient and well designed, quality built 2 bedroom and den, 2 washroom apartment on the 10th floor. Feel the comfort from your air conditioned and heat-pump warmed home. High end appliances and finishing. Large(21 X 9 foot) covered deck with gas hook up to enjoy the incredible view and fresh ocean air. Soleil offers 8000 sq.ft. of amenities. 2 guest suites, gym, sauna, steam room, hot tub, playground, lounge with kitchen, office space, car wash. Secured parking spot and locker included. Perfect White Rock location with shopping and services at your door. Brand new and never lived in. Make it yours! (id:39198)
Property Details
Interior
Features
Exterior
Parking
Garage spaces -
Garage type -
Total parking spaces 1
Condo Details
Amenities
Storage - Locker, Exercise Centre, Recreation Centre, Guest Suite, Laundry - In Suite, Sauna
Inclusions
Property History
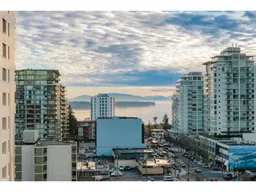 35
35
