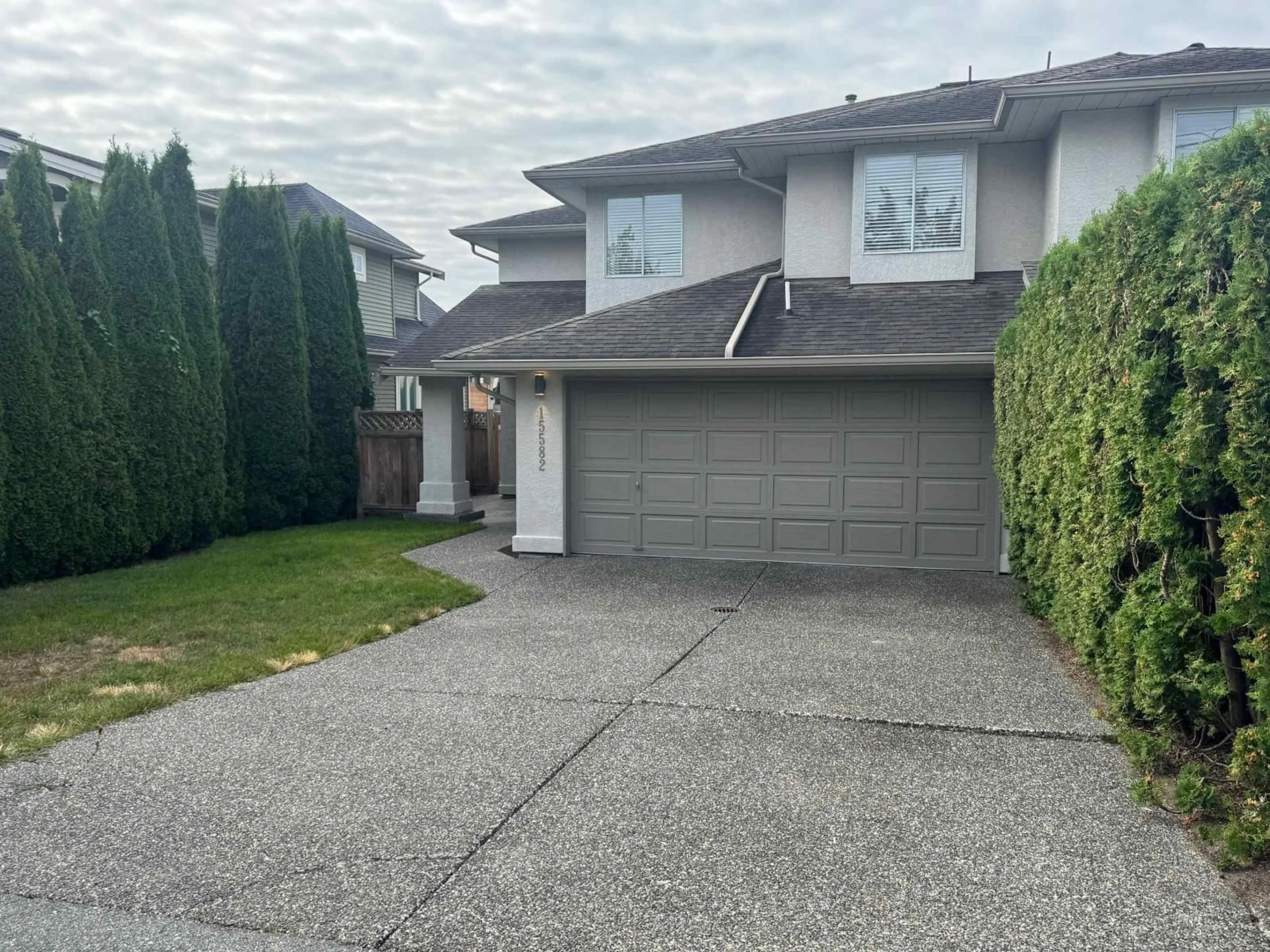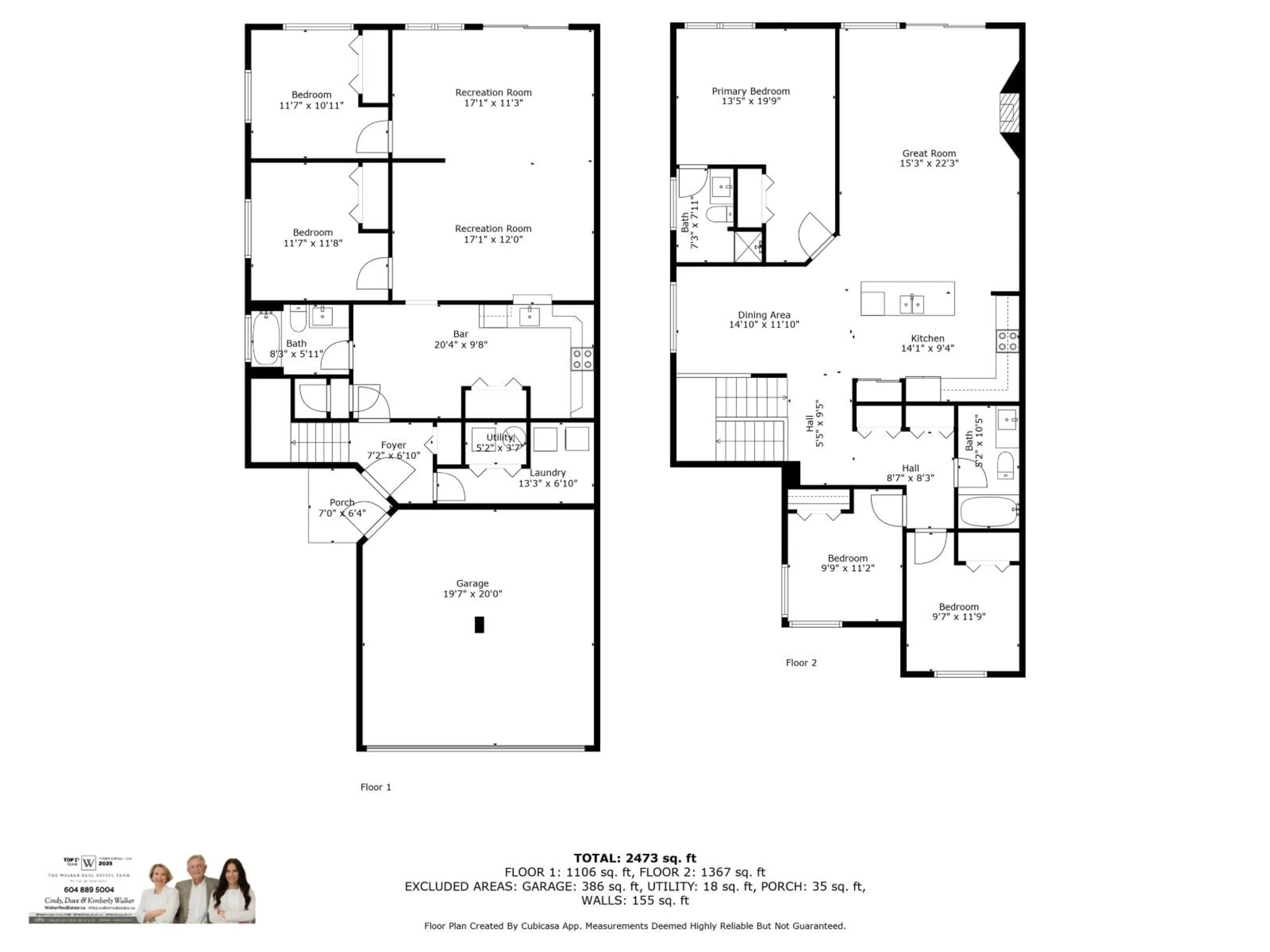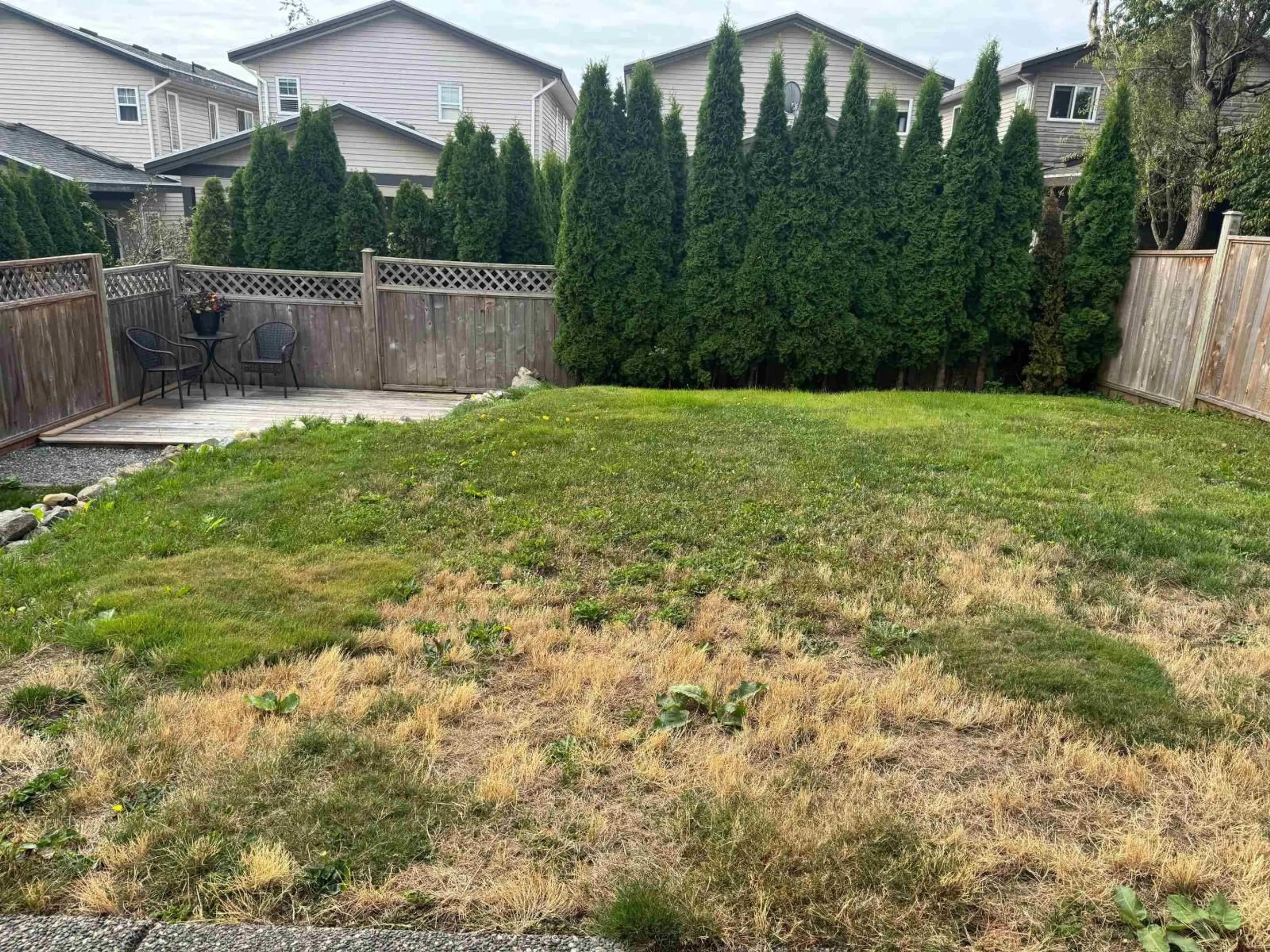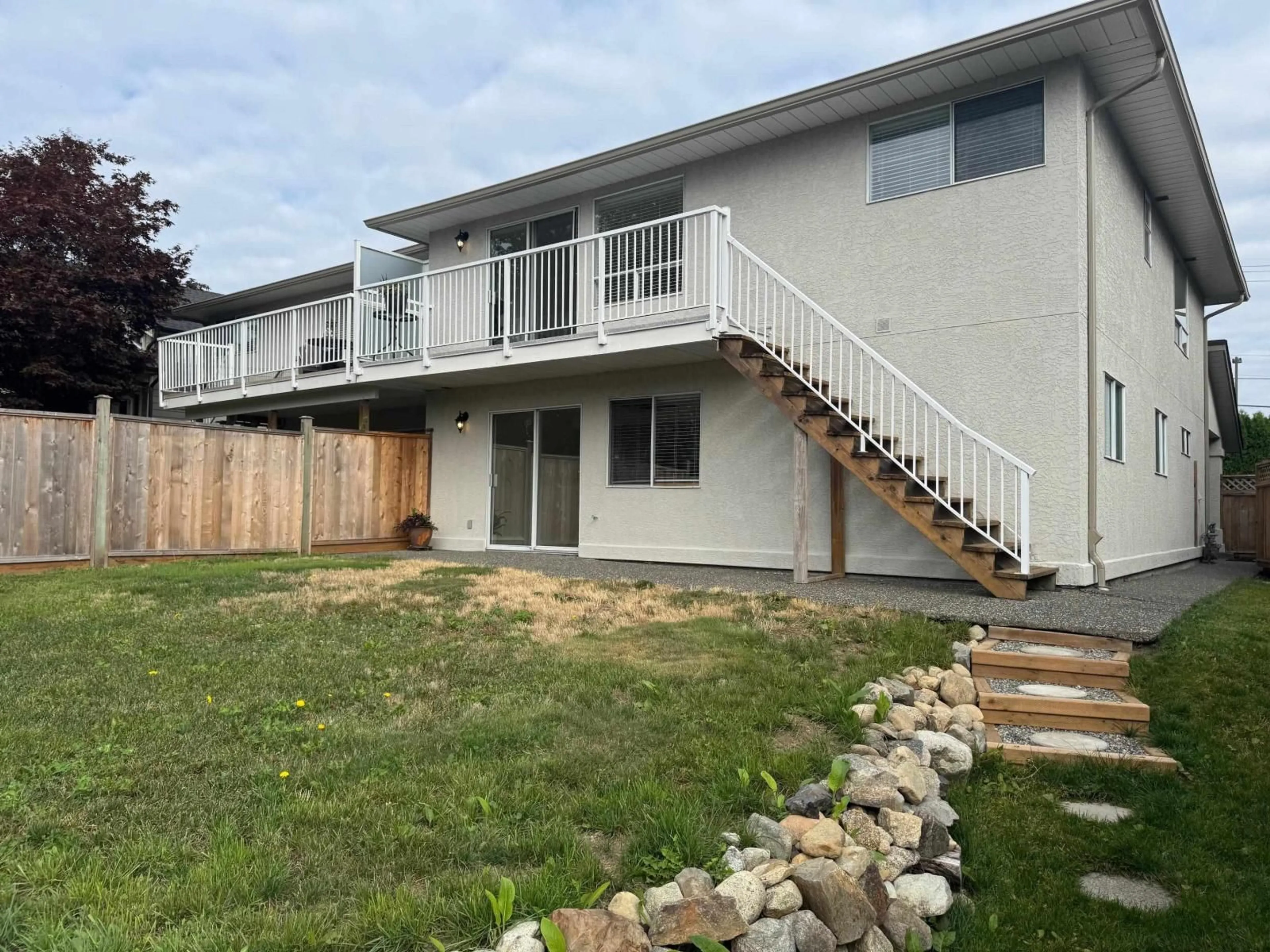15582 RUSSELL, White Rock, British Columbia V4B2R3
Contact us about this property
Highlights
Estimated valueThis is the price Wahi expects this property to sell for.
The calculation is powered by our Instant Home Value Estimate, which uses current market and property price trends to estimate your home’s value with a 90% accuracy rate.Not available
Price/Sqft$493/sqft
Monthly cost
Open Calculator
Description
OWN YOUR OWN LAND. NO STRATA FEES. ONLY ONE NEIGHBOUR. Central White Rock. Fully renovated 2635 sq. ft. 1/2 duplex. Basement entry plan. Main floor great room, dining area, 3 bedrooms, 2 baths open to southern exposed new vinyl deck over-looking sunny, fenced, expansive rear yard. Ground level entry basement great room, plumbed bar, 2 bedrooms, 1 full bath, loads of windows, natural light walks out to patio, fenced rear yard. Ideal for teens or extended family. Features all new gutters, wide plank flooring, paint, light fixtures, kitchen & bath cabinets, quartz tops, stainless appliances. 2011 roof, outside paint, furnace. 5135 sq. ft. lot, double garage, wide driveway. Steps to Hospital, Mall, Peace Arch & White Rock Elementary, Earl Marriot High Schools. Blocks to White Rock Beach (id:39198)
Property Details
Interior
Features
Exterior
Parking
Garage spaces -
Garage type -
Total parking spaces 4
Condo Details
Inclusions
Property History
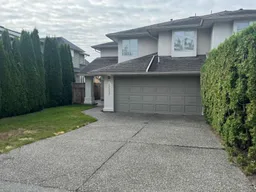 39
39
