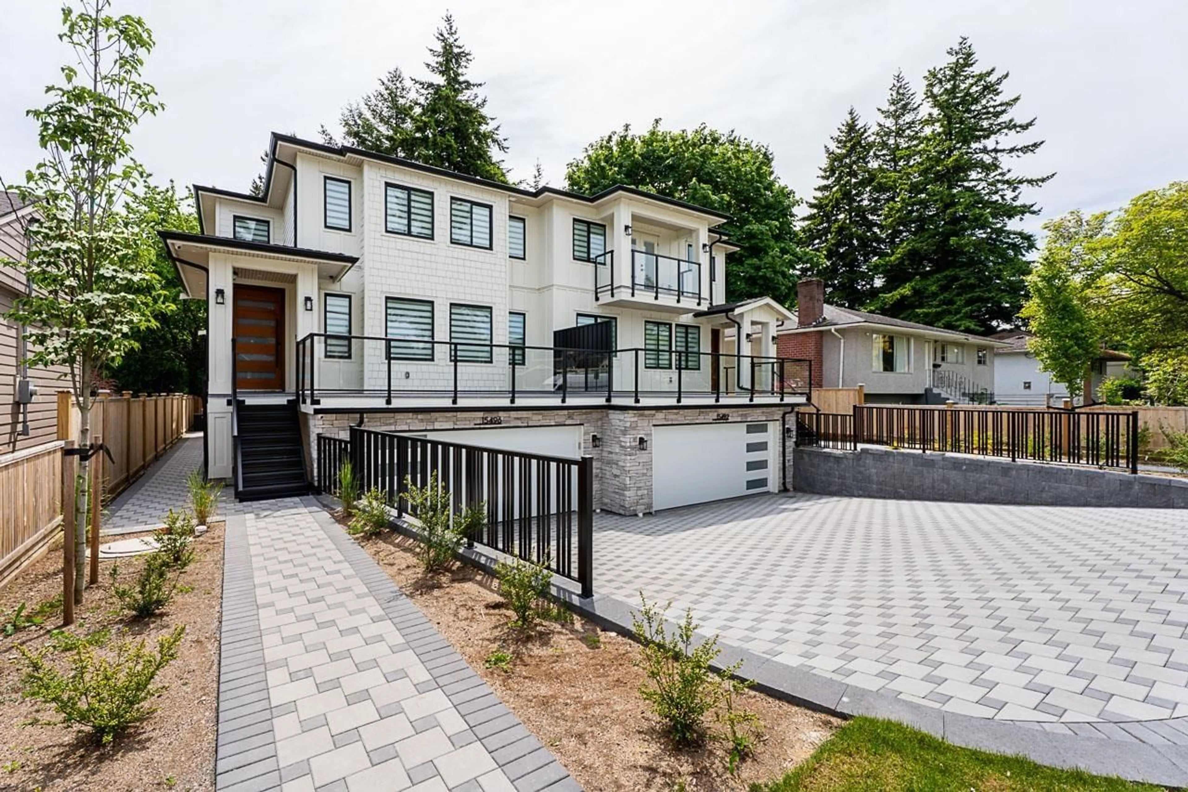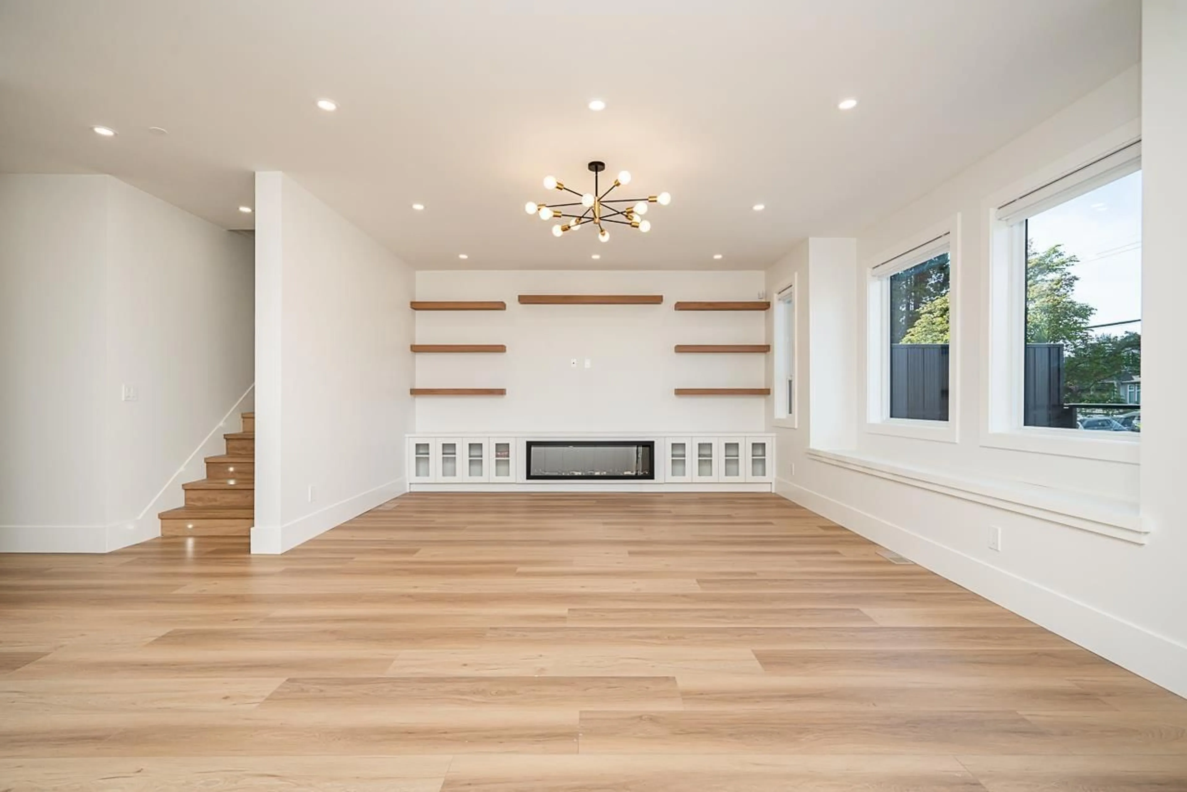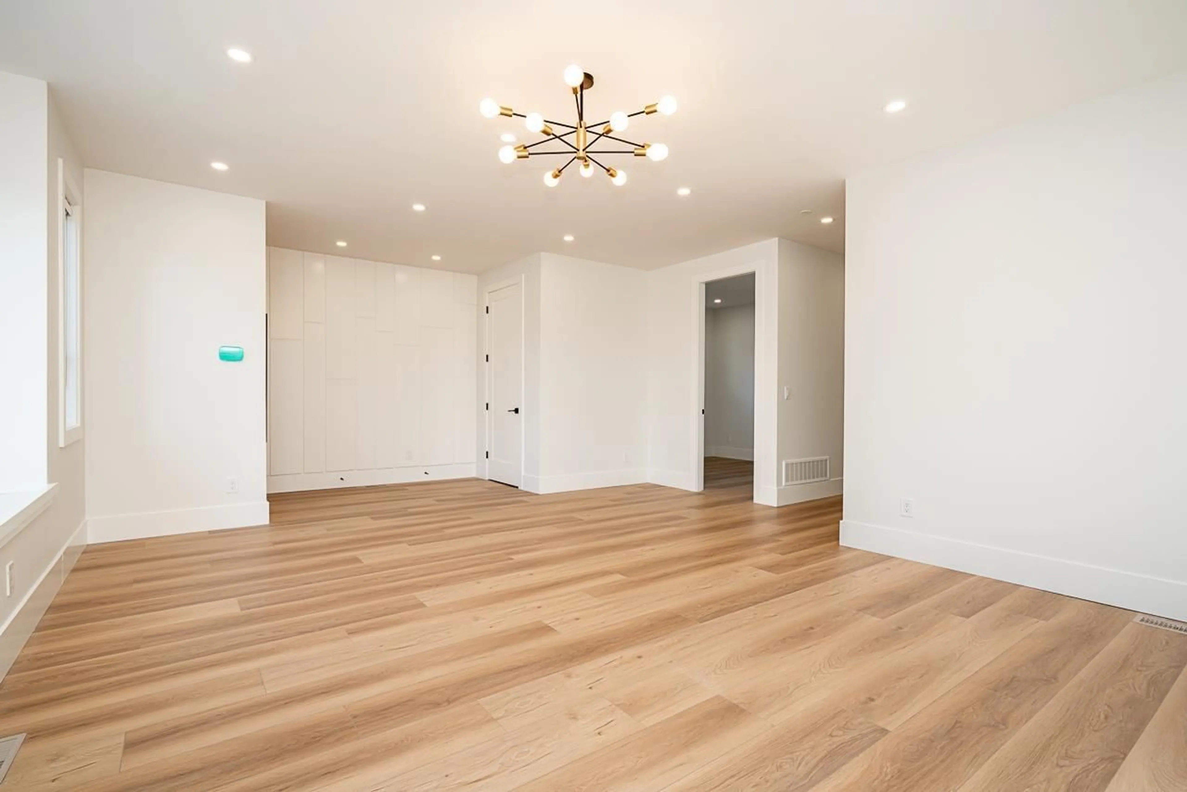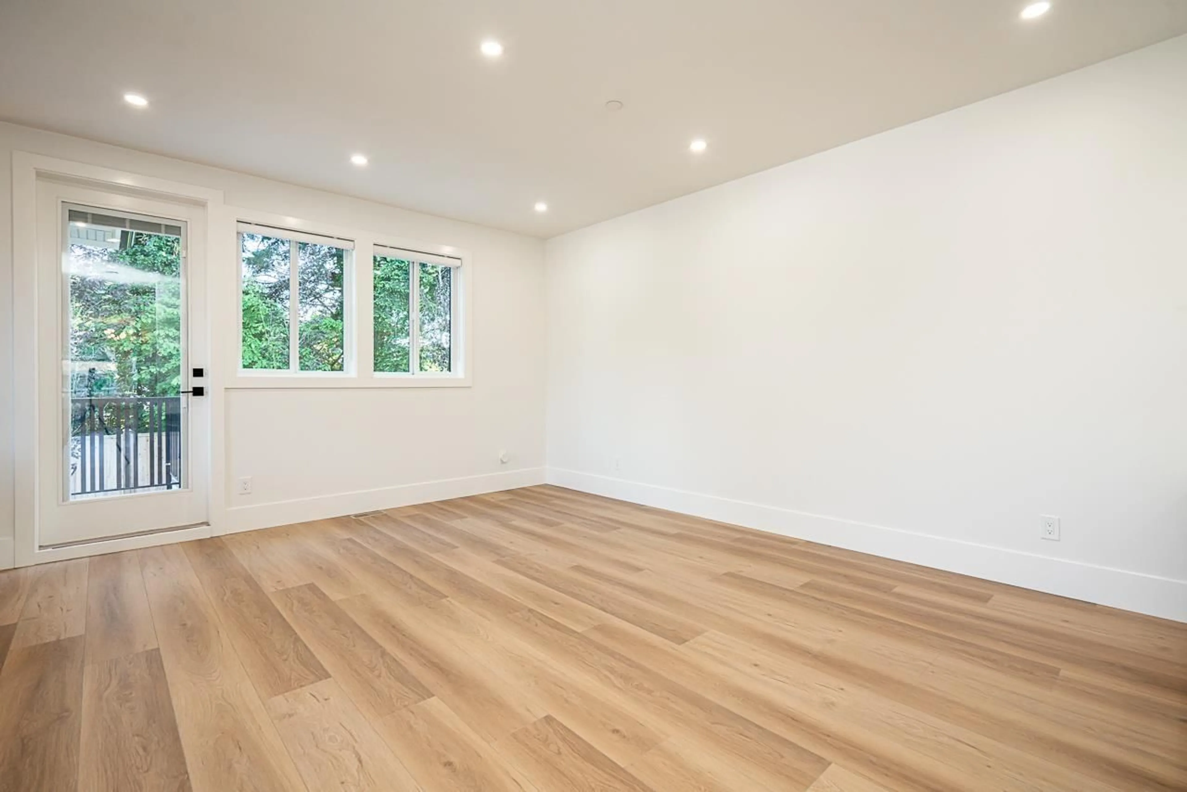15496 THRIFT, White Rock, British Columbia V4B2L9
Contact us about this property
Highlights
Estimated valueThis is the price Wahi expects this property to sell for.
The calculation is powered by our Instant Home Value Estimate, which uses current market and property price trends to estimate your home’s value with a 90% accuracy rate.Not available
Price/Sqft$442/sqft
Monthly cost
Open Calculator
Description
Welcome to this stunning brand new ½ duplex in White Rock! Boasting 5 spacious bedrooms, a dedicated office, and a versatile media/bedroom, this home offers flexibility for modern living. Enjoy the gourmet main kitchen complemented by a spice kitchen. 2-bedroom + media room downstairs with separate entrance. Additional highlights include Control 4 automation, separate HVAC for basement, extra high ceilings on main floor, fenced yard, EV charger, beautiful master suite, double car garage, central AC, and multiple patios for outdoor relaxation. Designed with quality in mind by a reputable builder. Situated on a tranquil street, walking distance to the beach, transit, and the esteemed Semiahmoo Secondary (IB Program) and Peace Arch Hospital. A rear find in a prime location!! (id:39198)
Property Details
Interior
Features
Exterior
Parking
Garage spaces -
Garage type -
Total parking spaces 4
Condo Details
Amenities
Air Conditioning
Inclusions
Property History
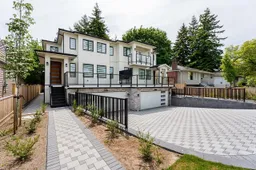 39
39
