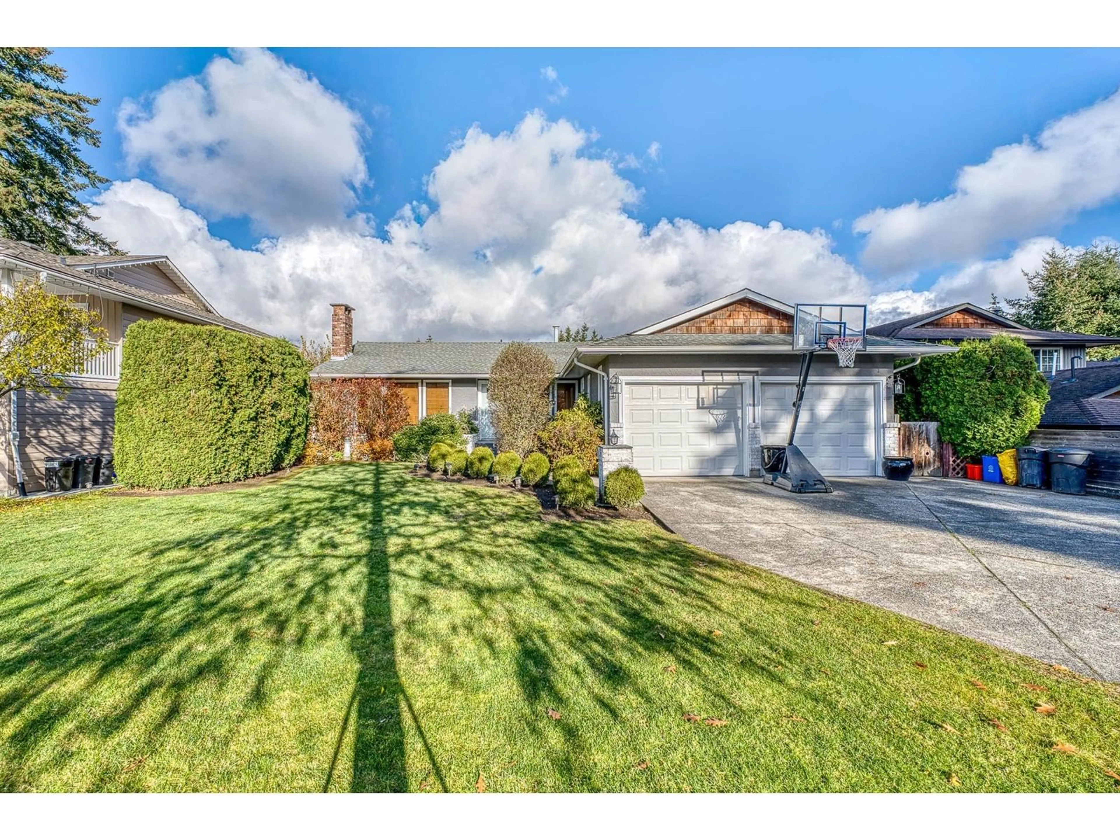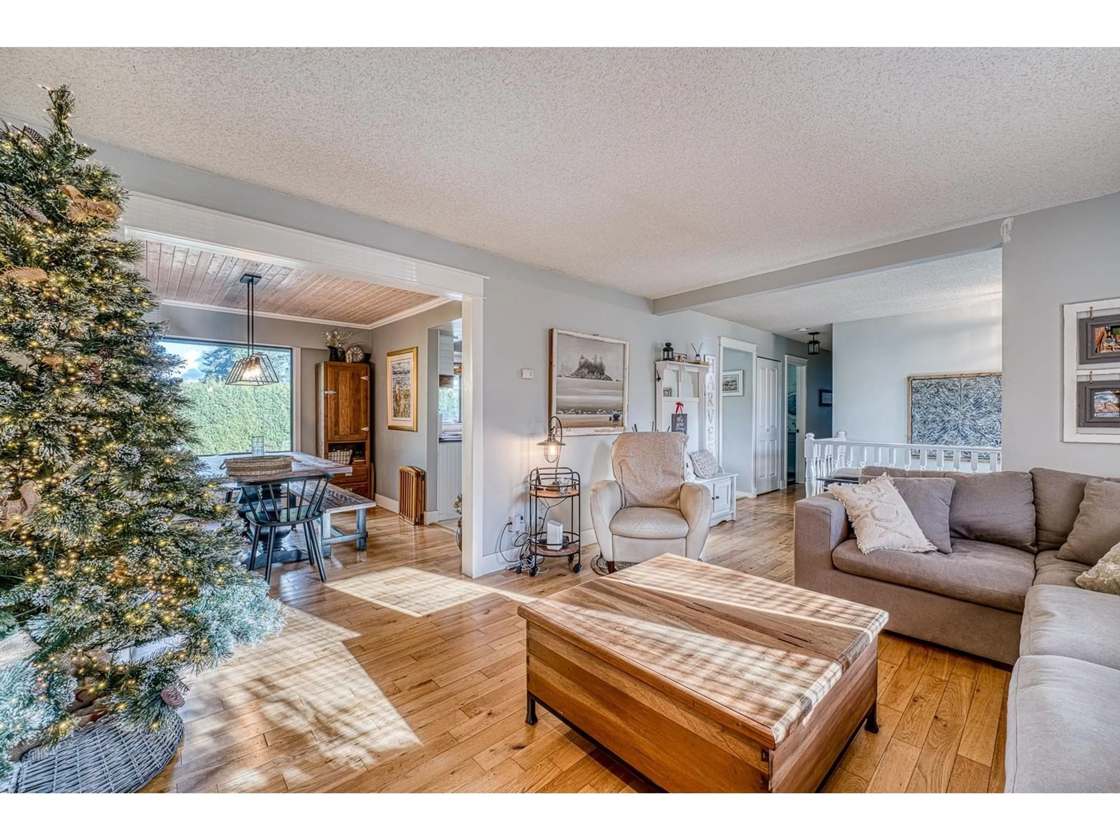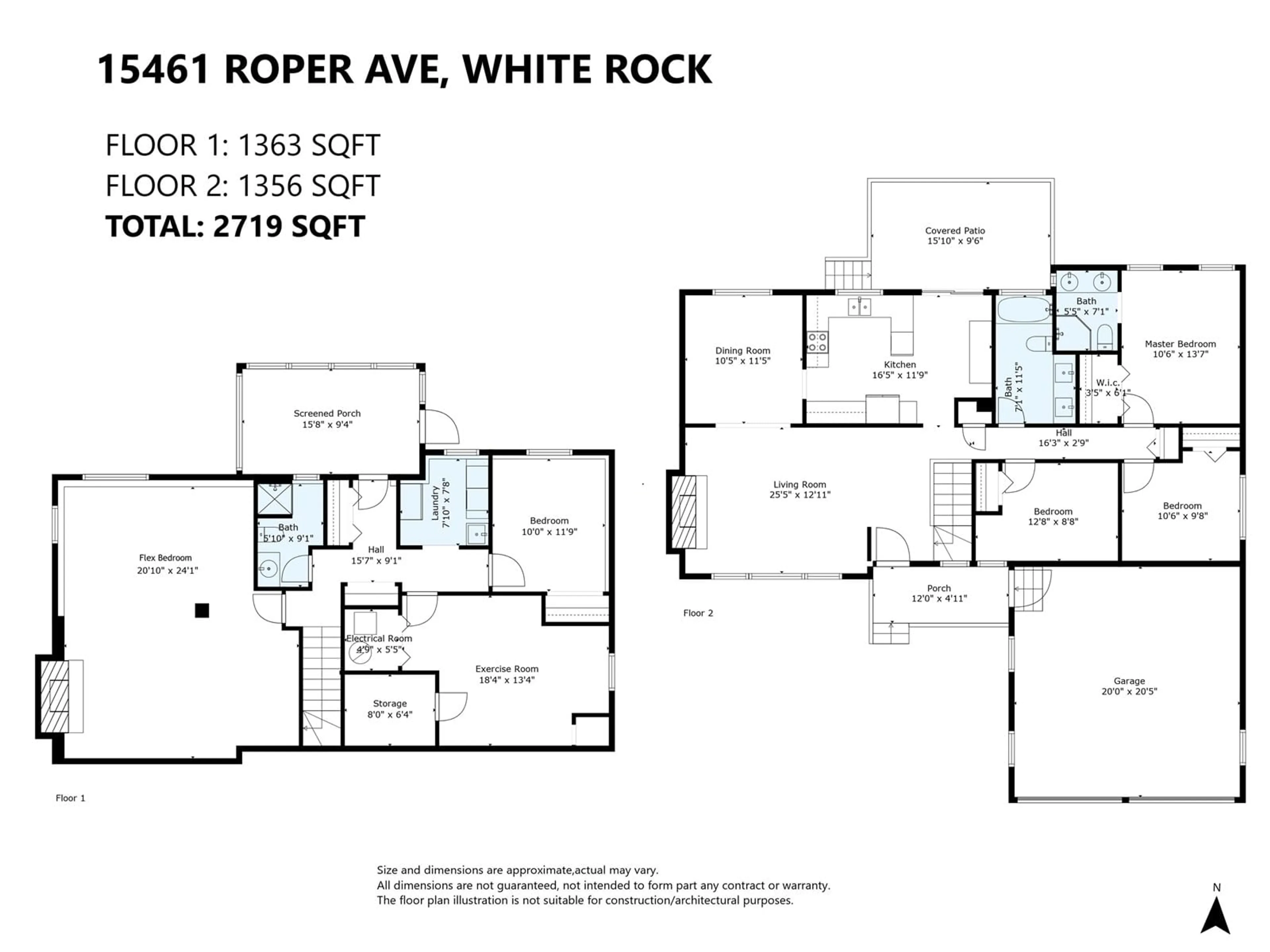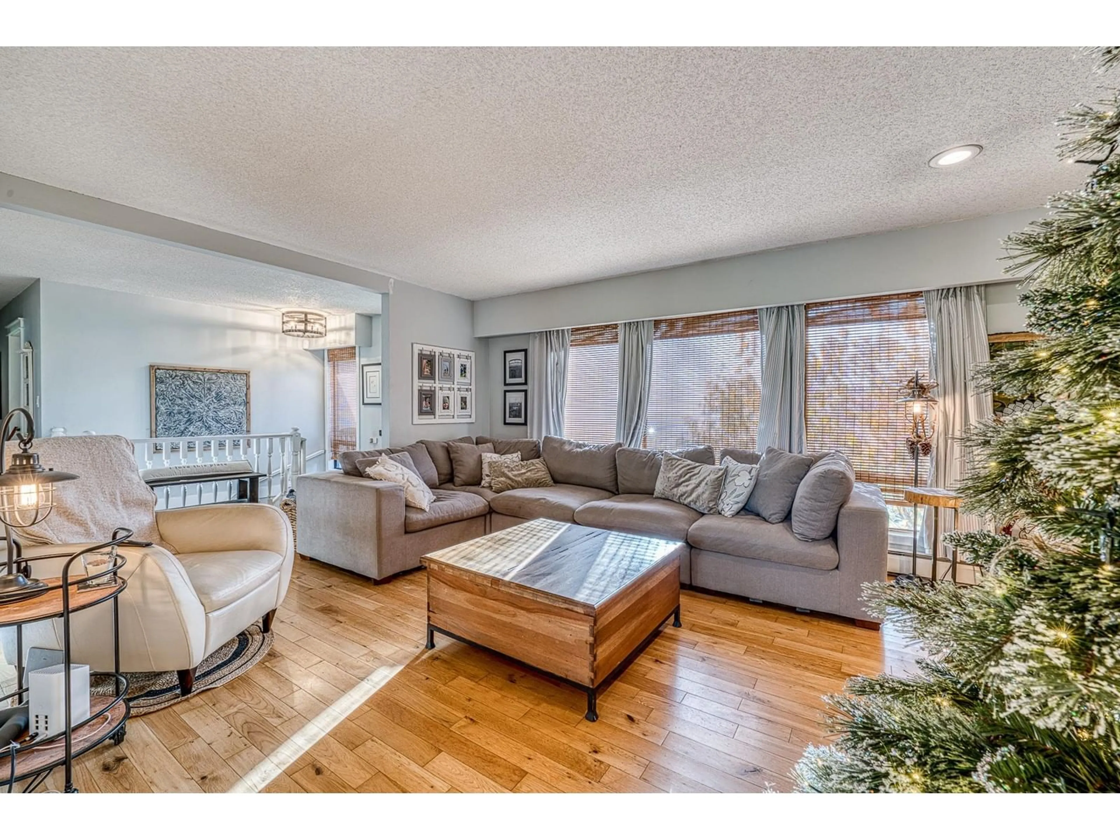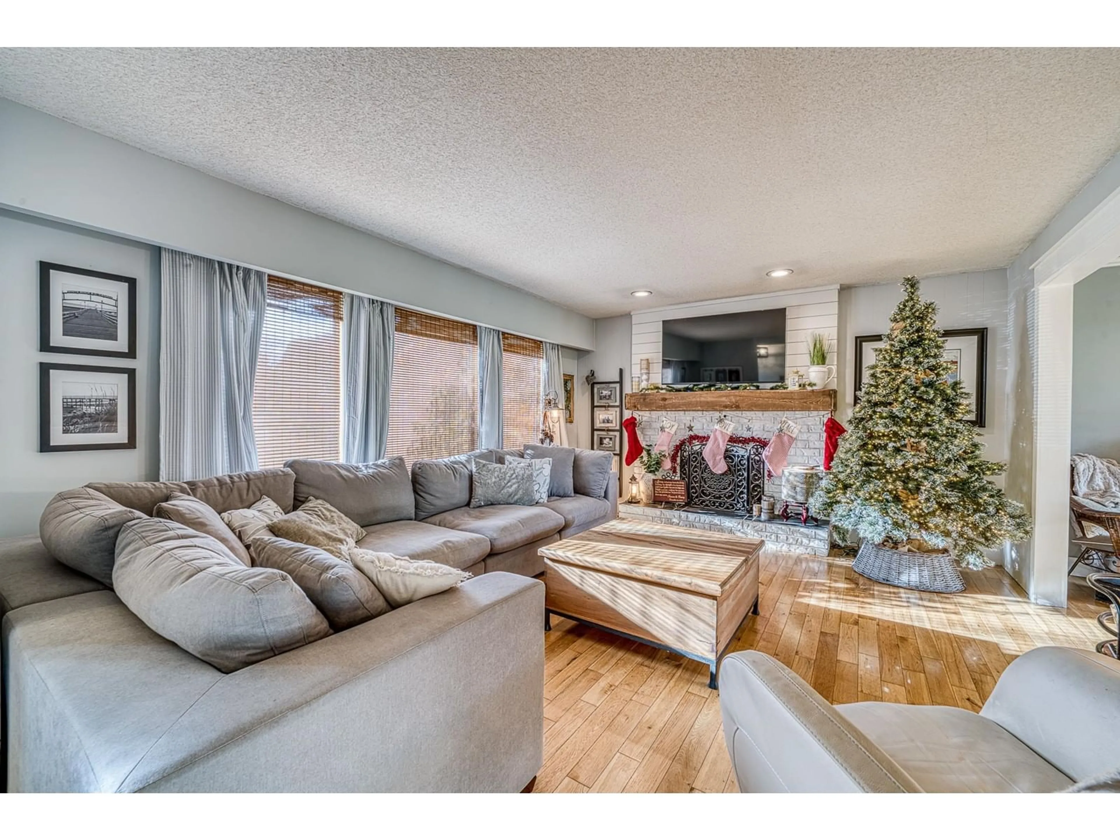15461 ROPER, White Rock, British Columbia V4B2G4
Contact us about this property
Highlights
Estimated valueThis is the price Wahi expects this property to sell for.
The calculation is powered by our Instant Home Value Estimate, which uses current market and property price trends to estimate your home’s value with a 90% accuracy rate.Not available
Price/Sqft$657/sqft
Monthly cost
Open Calculator
Description
Well maintained South-facing and bathed in sunlight throughout the day, this charming two-story home boasts 5 spacious bedrooms and 3 full bathrooms. Situated on a generous lot of nearly 8,000 sq. ft., it includes a range of upgraded features that enhance its cozy and welcoming atmosphere. Ideally located near the beach, uptown White Rock, Semiahmoo Secondary School, White Rock Elementary, and Semiahmoo Shopping Centre, this prime location offers unparalleled access to restaurants, shopping, and the vibrant White Rock Beach. Additionally, the lot offers potential for up to 4 houseplex featuring stunning ocean views and glimpses of Baker Mountain. Buyers and agents should confirm requirements with the City of White Rock. This home is a must-see! Schedule your appointment today-you won't regret it. (id:39198)
Property Details
Interior
Features
Exterior
Parking
Garage spaces -
Garage type -
Total parking spaces 4
Property History
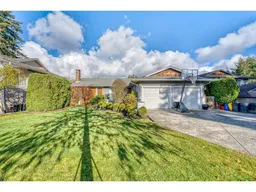 40
40
