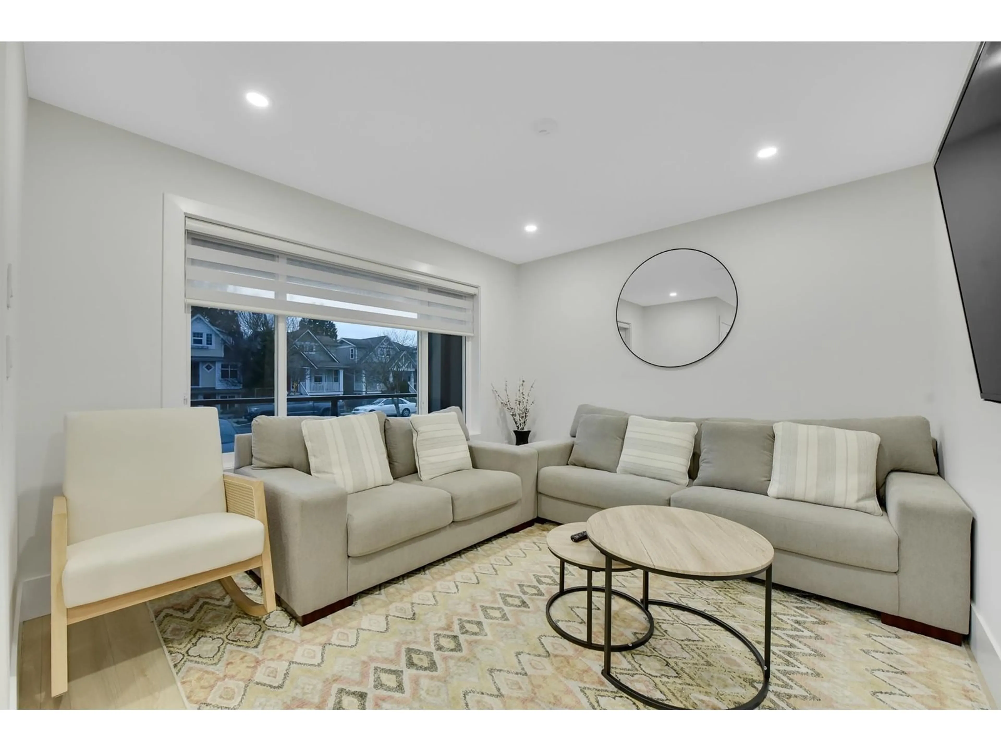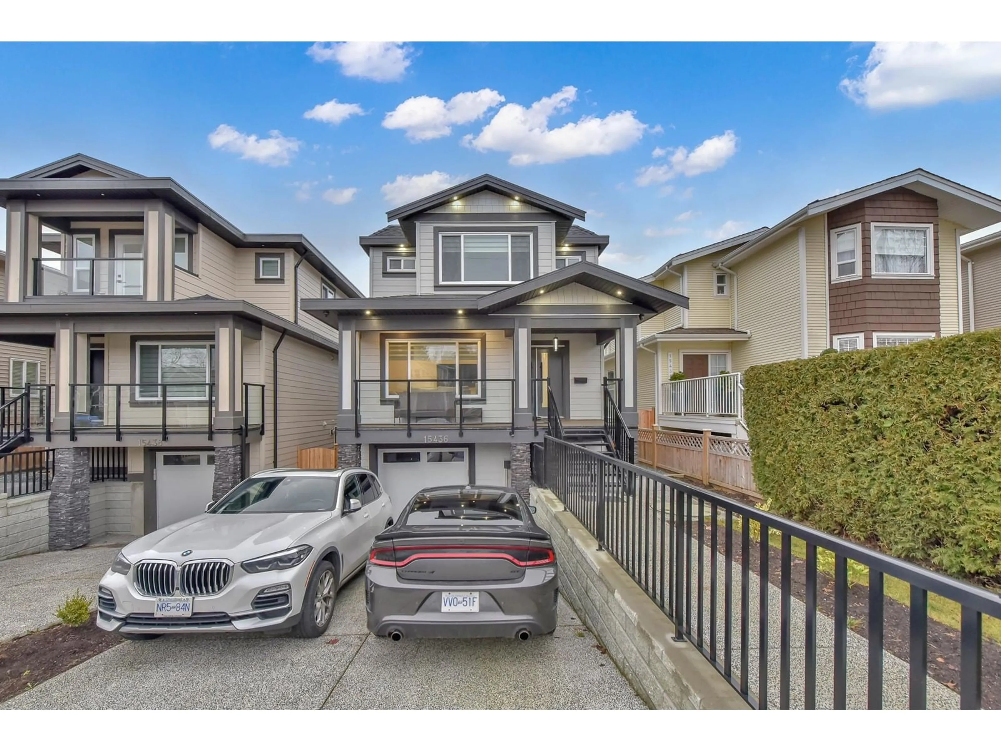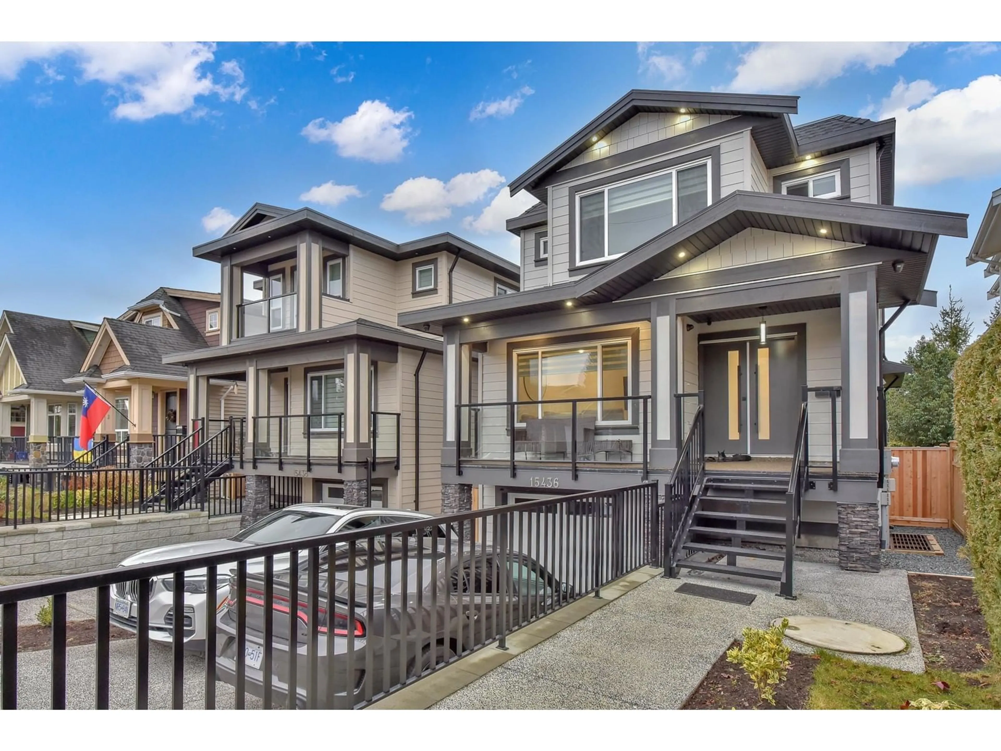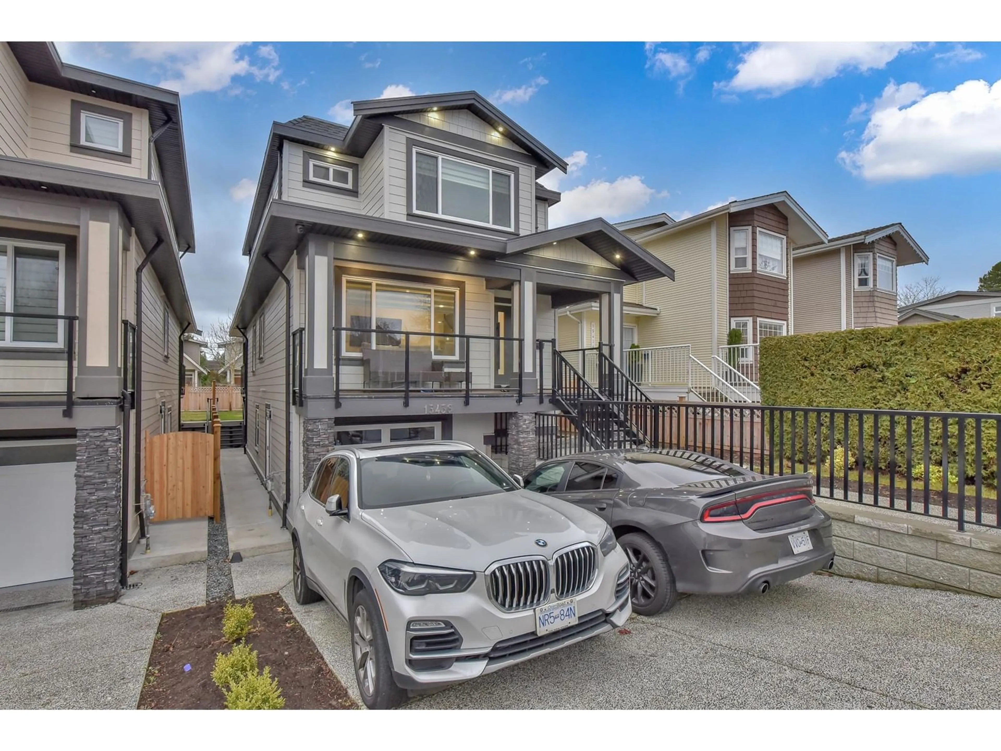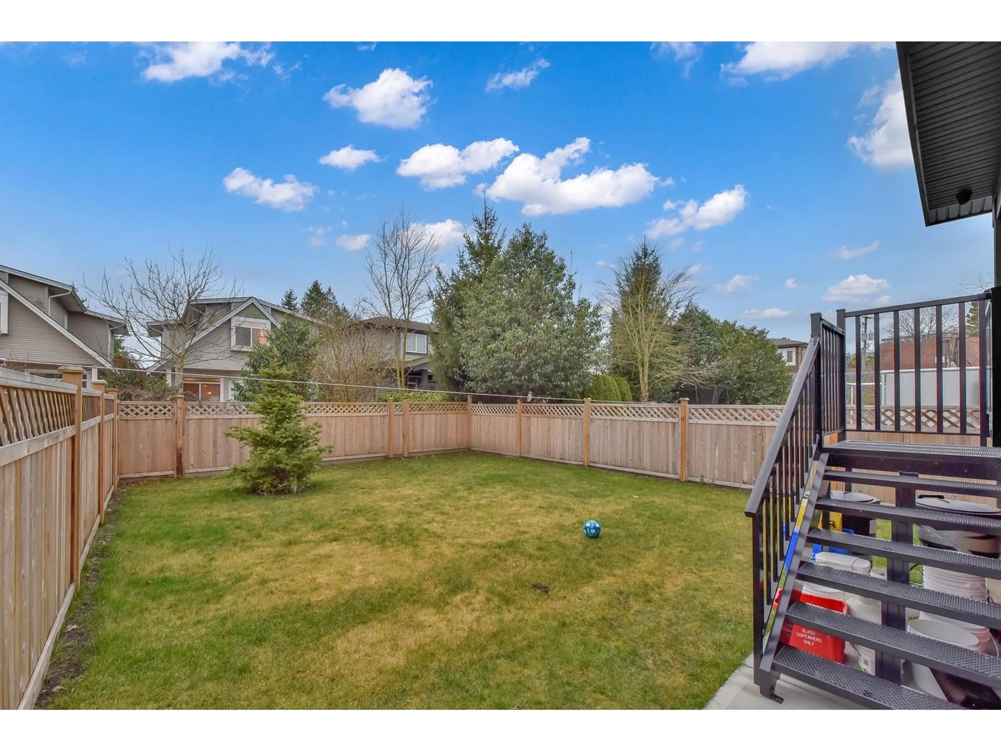15436 GOGGS, White Rock, British Columbia V4B2N6
Contact us about this property
Highlights
Estimated ValueThis is the price Wahi expects this property to sell for.
The calculation is powered by our Instant Home Value Estimate, which uses current market and property price trends to estimate your home’s value with a 90% accuracy rate.Not available
Price/Sqft$669/sqft
Est. Mortgage$7,640/mo
Tax Amount (2024)$5,769/yr
Days On Market51 days
Description
GREAT VALUE! This beautiful custom -built residence in the prime White Rock locale is truly breathtaking. It's mere steps away from the beach, fine dining, and boutique shopping. The home boasts a contemporary aesthetic, offering 6 bdrms, 4 bthrms, along with a fully appointed 2-bdrm legal suite. Great layout for growing families with large open layouts. Heat pump upgrade for colling and your comfort in the summertime. Spacious kitchen w/large sit-up island, quartz countertop and under cabinet puck lighting. Stainless steel KitchenAid appliances with added garburator. Engineered hardwood flooring throughout most of the main floor. Fully fenced back yard. Master retreat features spa-liked tub and frameless glass shower with double vanities. 2-5-10 new home warranty. (id:39198)
Property Details
Interior
Features
Exterior
Parking
Garage spaces -
Garage type -
Total parking spaces 5
Property History
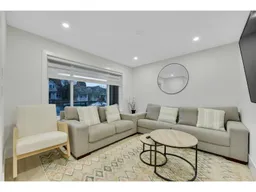 40
40
