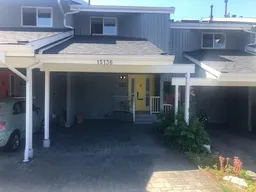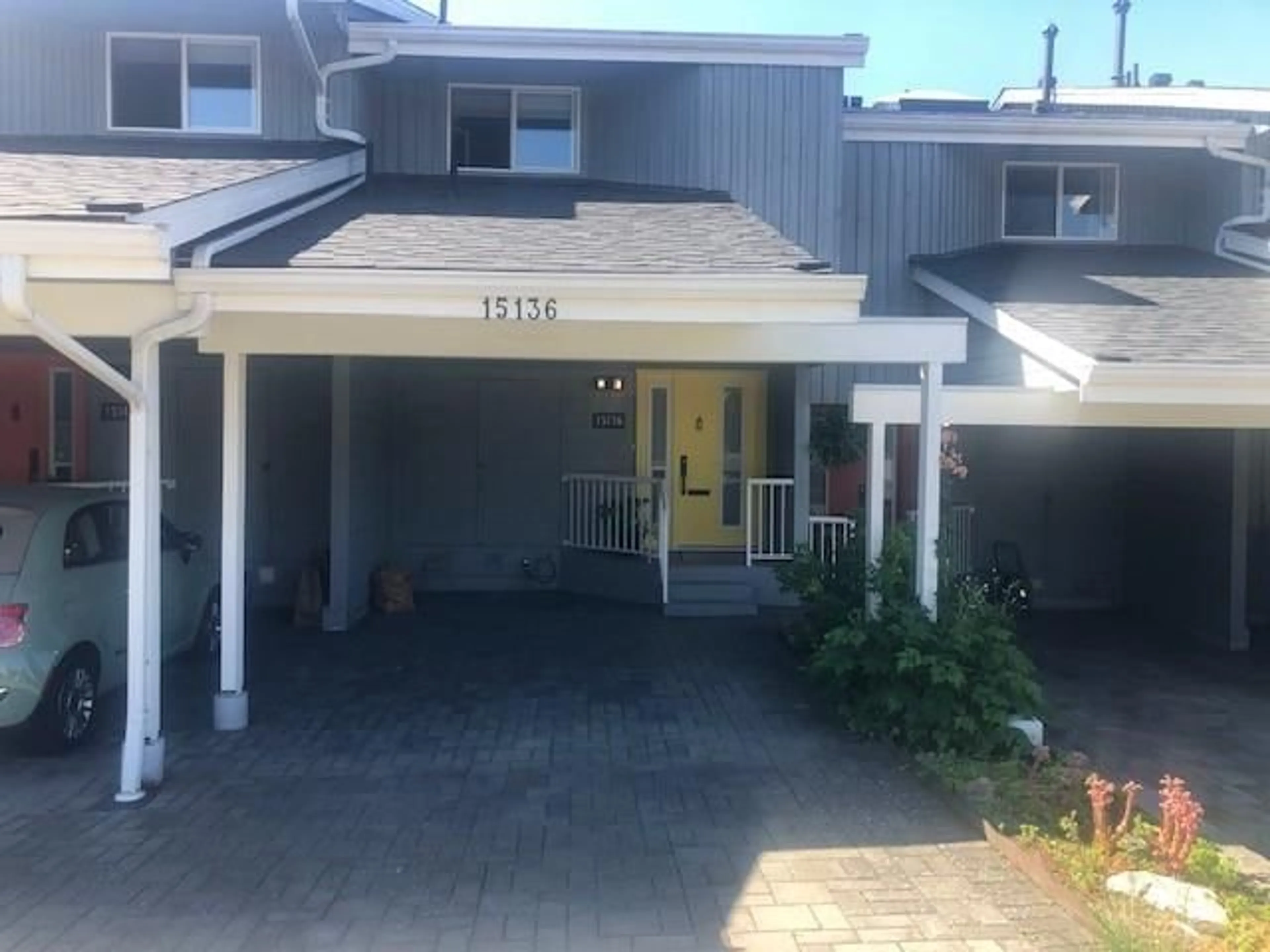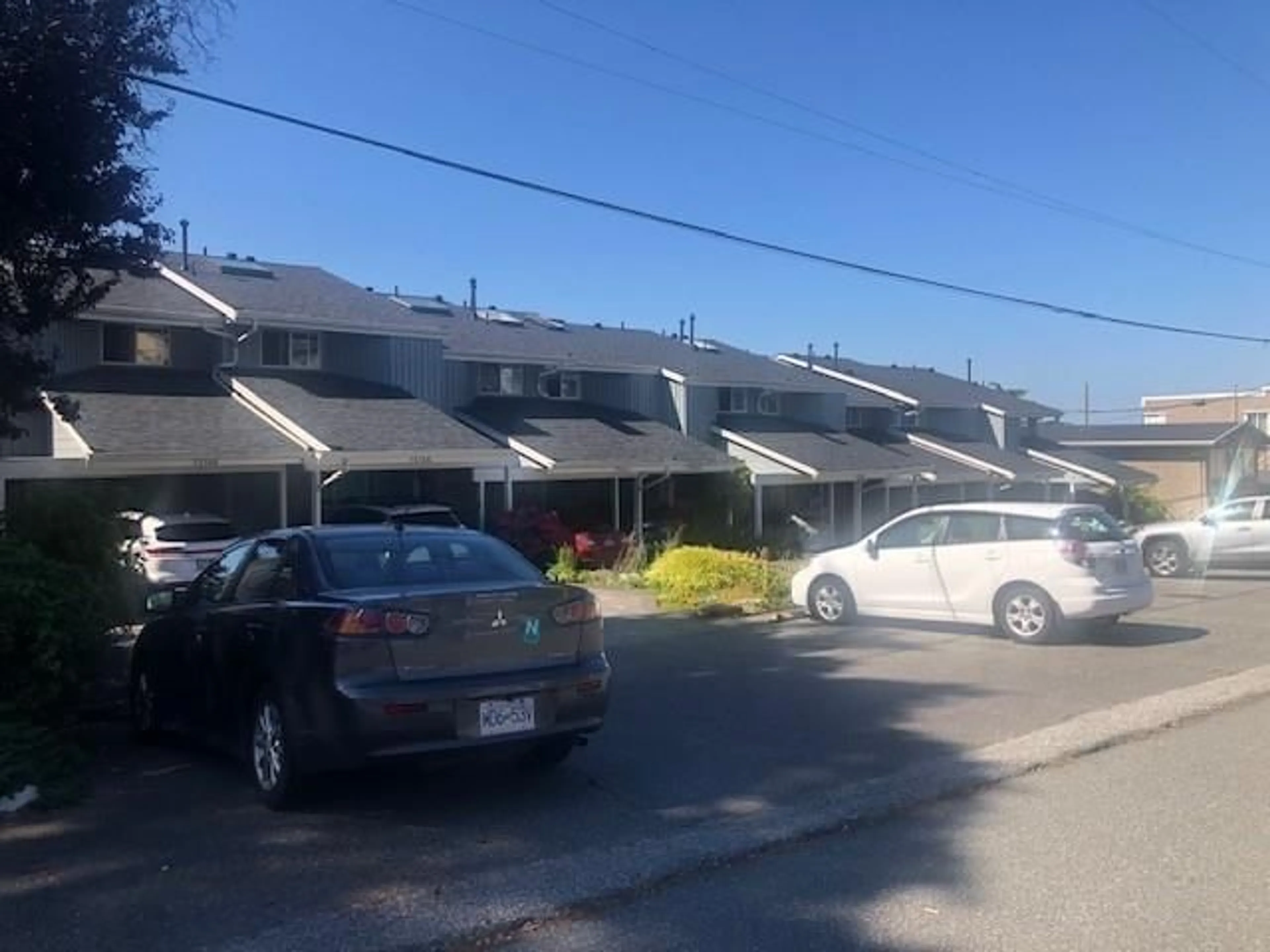15136 BEACHVIEW, White Rock, British Columbia V4B1P6
Contact us about this property
Highlights
Estimated valueThis is the price Wahi expects this property to sell for.
The calculation is powered by our Instant Home Value Estimate, which uses current market and property price trends to estimate your home’s value with a 90% accuracy rate.Not available
Price/Sqft$541/sqft
Monthly cost
Open Calculator
Description
Kuleana Palms! An affordable ocean view townhome in fabulous uptown location, popular and convenient 5 corners area! Not many come up for sale. Three levels with bonus lowest level being a separate entrance walkout to back patio and lane access! Great space for another TV room, playroom, hobby area or bedroom, has 3 pce bath down also. Main level is nice open plan with bar counter island, granite counters, hardwood floors out to view deck. Nice renovations done about 2016, with nicely updated kitchen, floors, baths, hot water on demand, and furnace. The location is sweet, stroll to all the amenities, restaurants, shopping, beach, elementary school, you name it! Very well kept 9 units total strata on an awesome piece of view property, just finished new roofing and new washer/dryer! (id:39198)
Property Details
Interior
Features
Exterior
Parking
Garage spaces -
Garage type -
Total parking spaces 4
Condo Details
Amenities
Storage - Locker
Inclusions
Property History
 2
2


