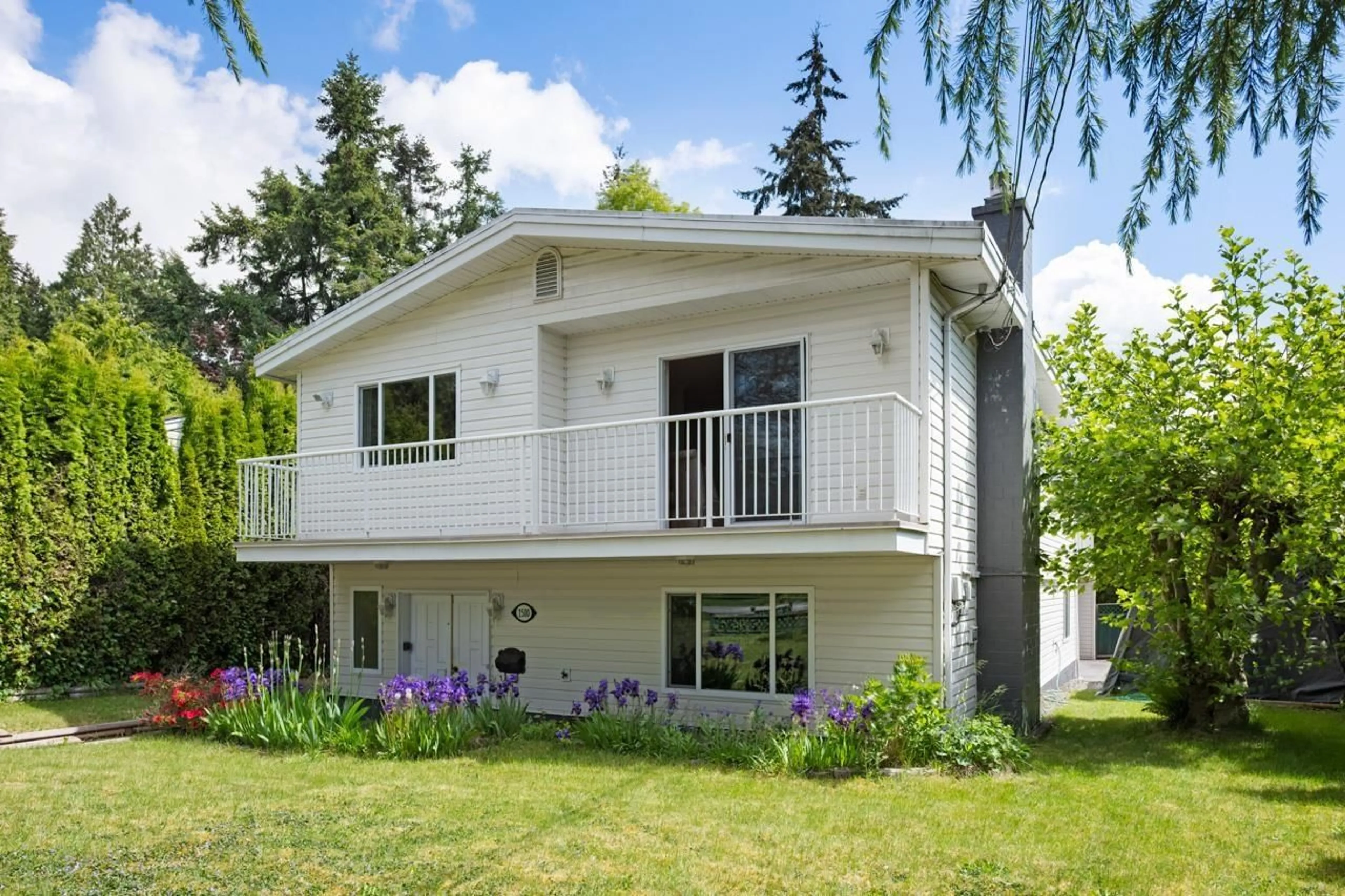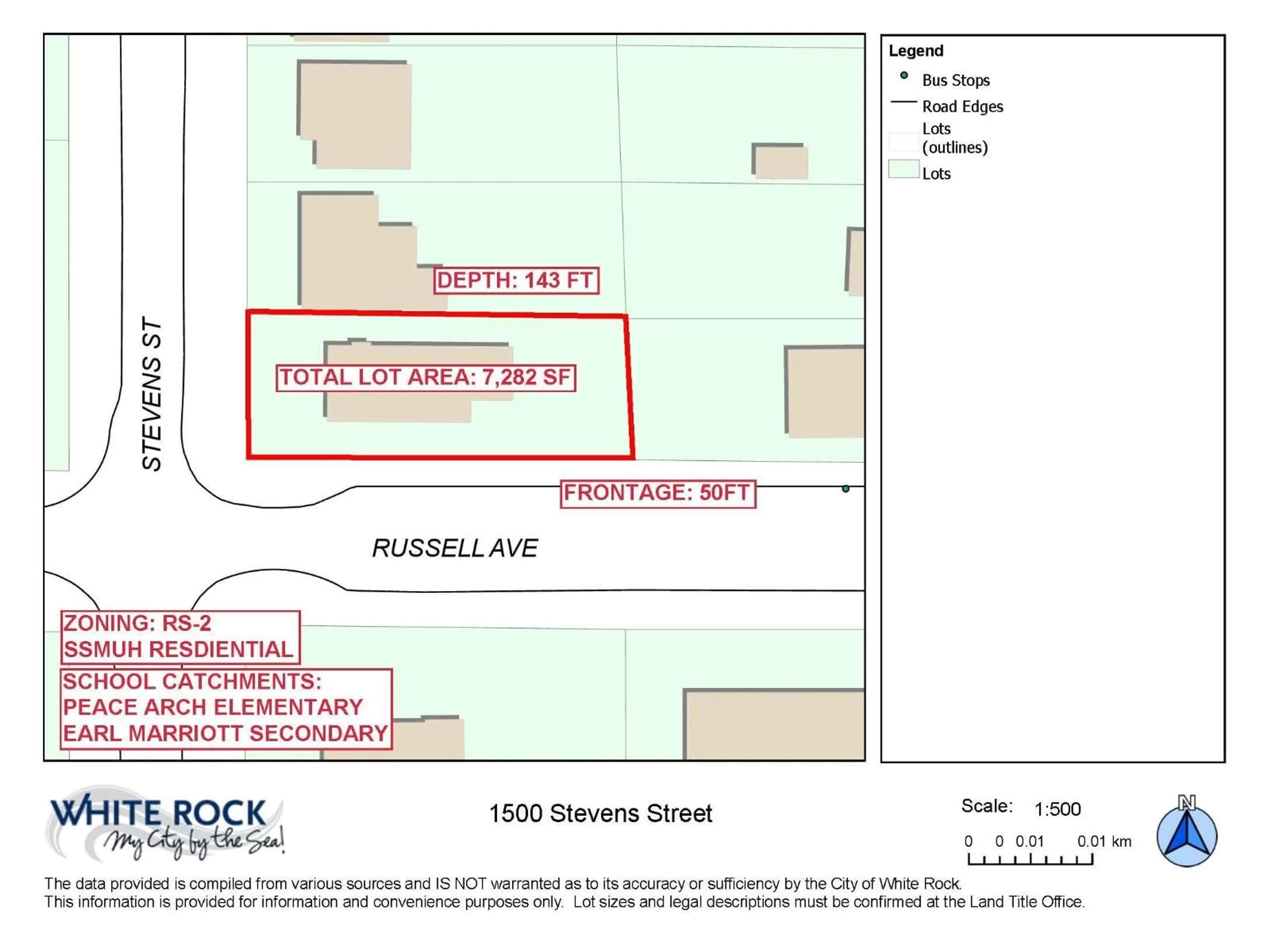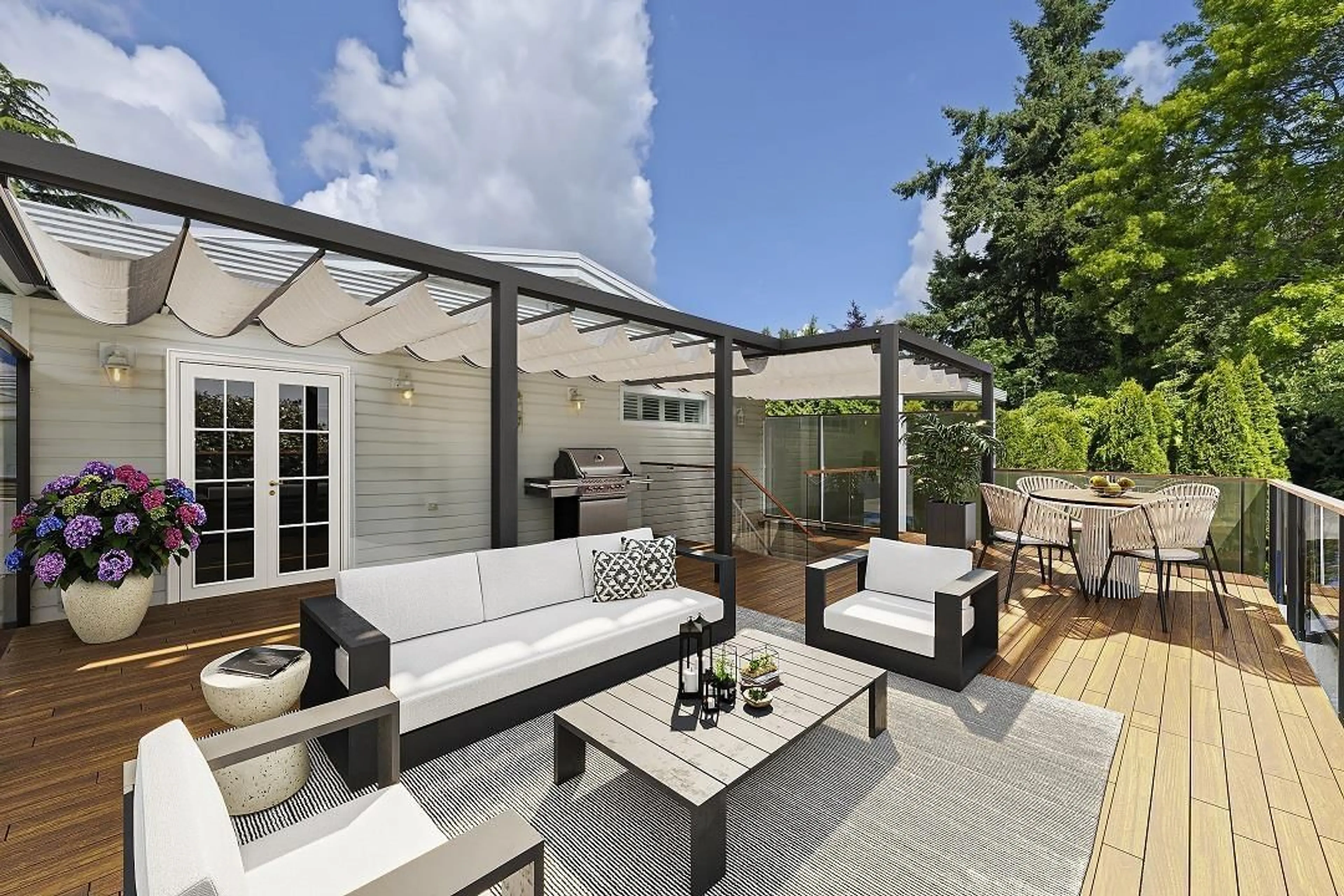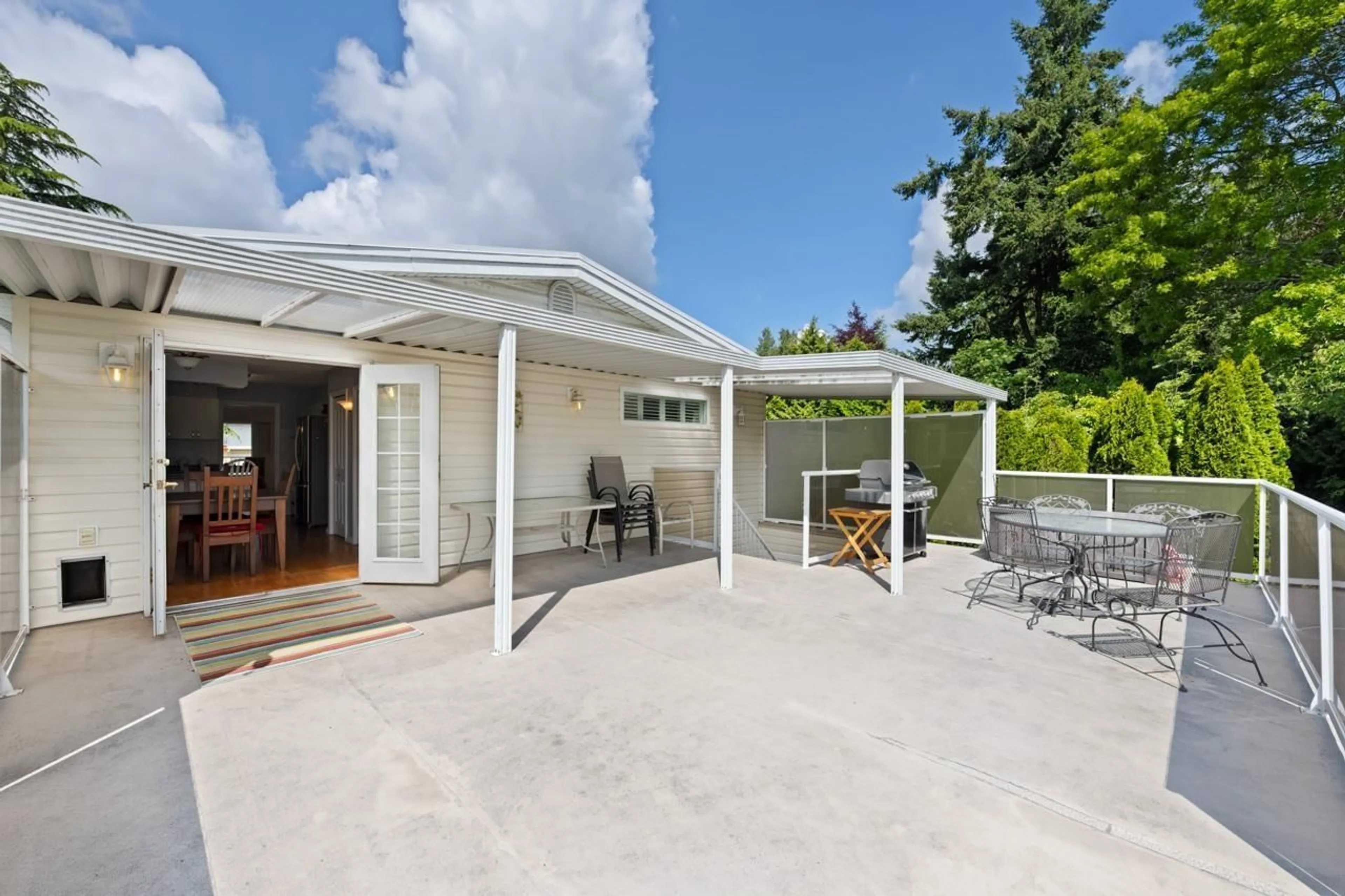1500 STEVENS, White Rock, British Columbia V4B4Y5
Contact us about this property
Highlights
Estimated valueThis is the price Wahi expects this property to sell for.
The calculation is powered by our Instant Home Value Estimate, which uses current market and property price trends to estimate your home’s value with a 90% accuracy rate.Not available
Price/Sqft$535/sqft
Monthly cost
Open Calculator
Description
White Rock central location. Corner property, Stevens Street & Russell Avenue. Well built home 2,793 SF. Large 619 SF sundeck on the top level. Bright living space above, all new H/e windows, South East corner. Three bedrooms up and two full bath with laundry. Great Floor plan for a multi generational home - to home share: licensed two bedroom suite, one full bath with laundry. This is a walk-out basement, access front and back. Two natural gas fireplaces both up and down. Top floor has more updates - virtual renovation pictures available for the basement to show what you could do. Schools: Earl Marriott & Peace Arch Elementary with French Immersion. Steps to transit & 1/2 Block to Convivence store- easy commute to Hwy 99. Plenty of recreation options close by. (id:39198)
Property Details
Interior
Features
Exterior
Parking
Garage spaces -
Garage type -
Total parking spaces 3
Property History
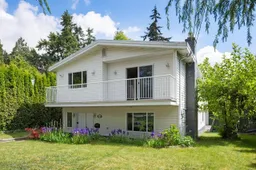 40
40
