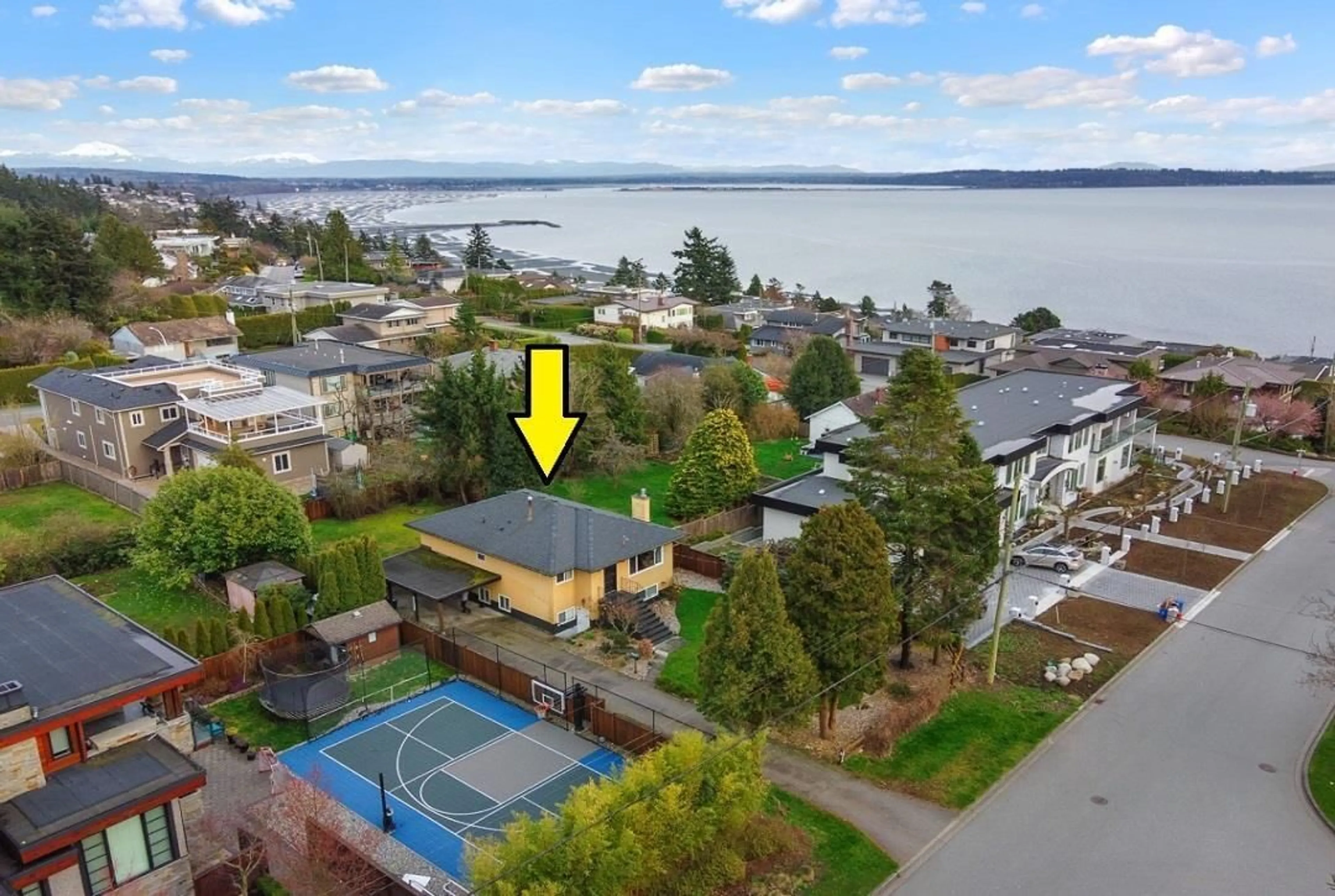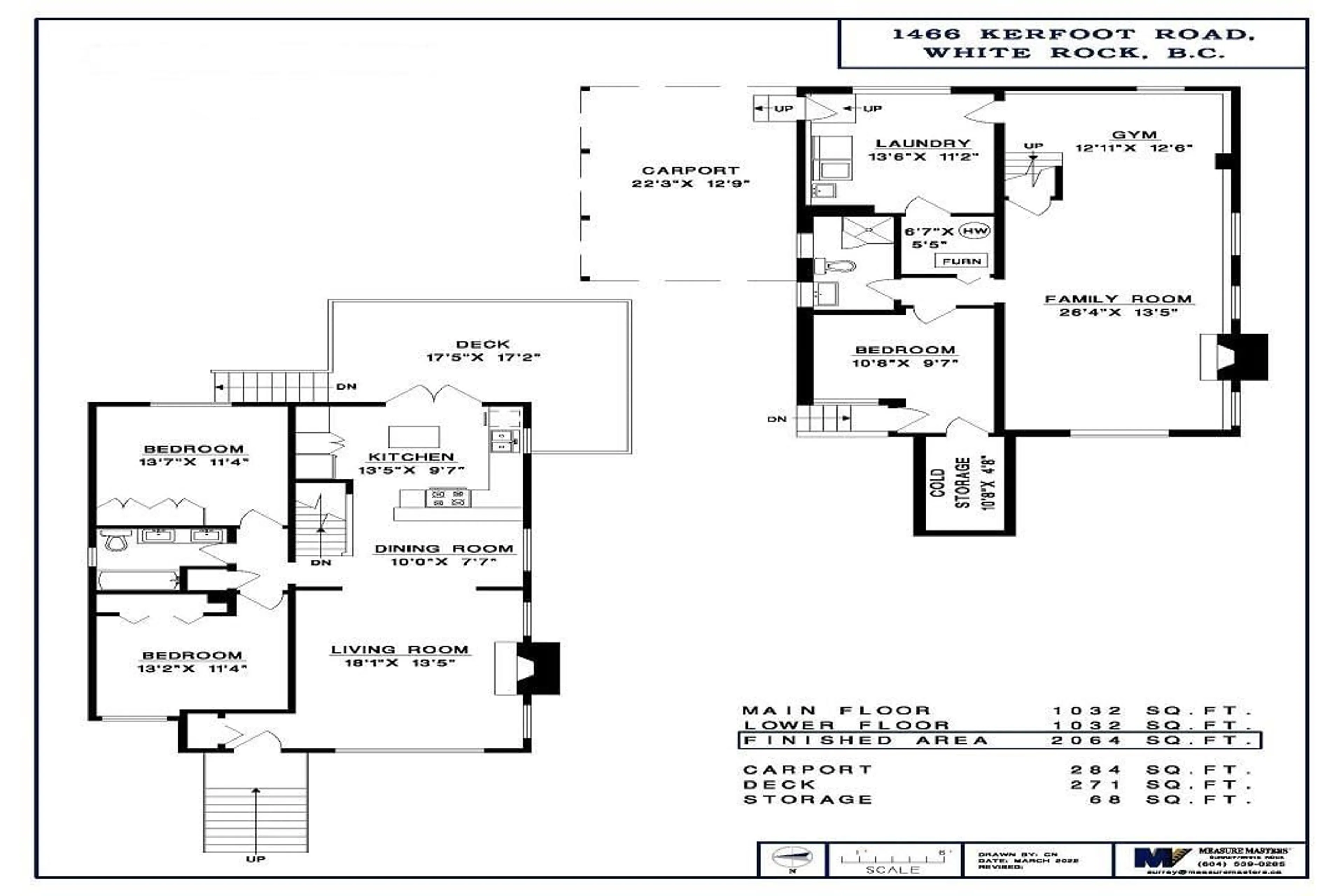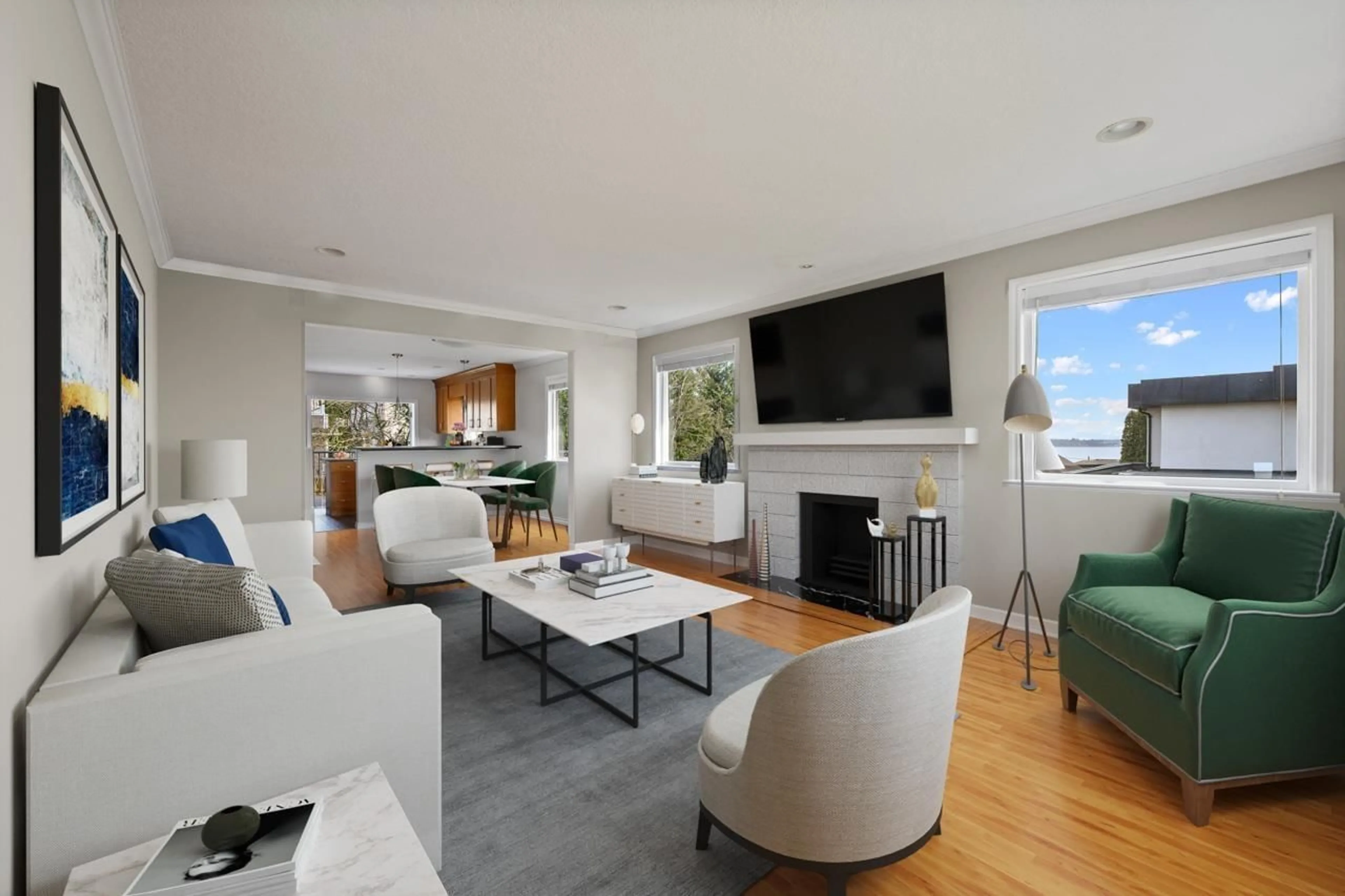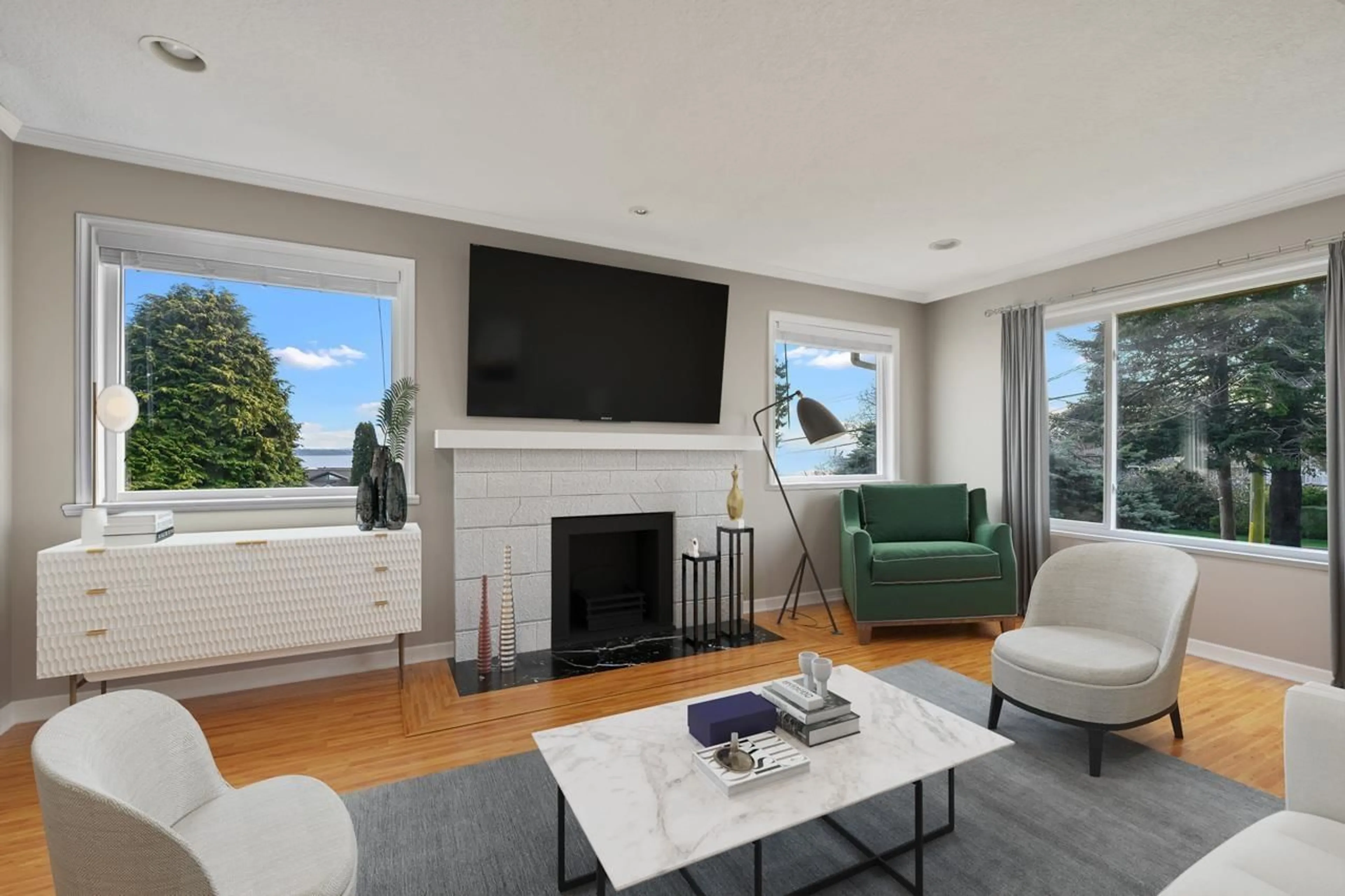1466 KERFOOT, White Rock, British Columbia V4B3L8
Contact us about this property
Highlights
Estimated ValueThis is the price Wahi expects this property to sell for.
The calculation is powered by our Instant Home Value Estimate, which uses current market and property price trends to estimate your home’s value with a 90% accuracy rate.Not available
Price/Sqft$1,090/sqft
Est. Mortgage$9,663/mo
Tax Amount (2024)$9,023/yr
Days On Market42 days
Description
Westside White Rock ocean view home. Lot size: 8,472 SF. Frontage 60 FT & Depth 141 FT. Zoning: RS-1. Well cared for and tastefully updated. Two level home 2,064 SF. Hardwood floor surfaces up and tile. Three bedrooms/two full bath. 271 SF deck off east facing kitchen. Separate entry in basement. Generous parking, long driveway for six cars + carport. Grassed backyard is fenced, safe for pets and children. Plenty of natural light in the home. Easy Walk to schools, recreation centers, tennis courts, pickle ball, bike trails, walking trails, ices rinks & swimming pools, beach or uptown White Rock shopping district Semiahmoo Mall. School Catchments: Bayridge Elementary & Semiahmoo Secondary. Excellent revenue history at home, previously 3 years at $5,000/month. (id:39198)
Property Details
Interior
Features
Exterior
Parking
Garage spaces -
Garage type -
Total parking spaces 6
Property History
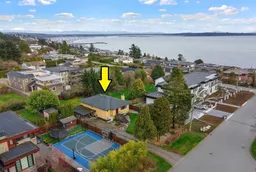 39
39
