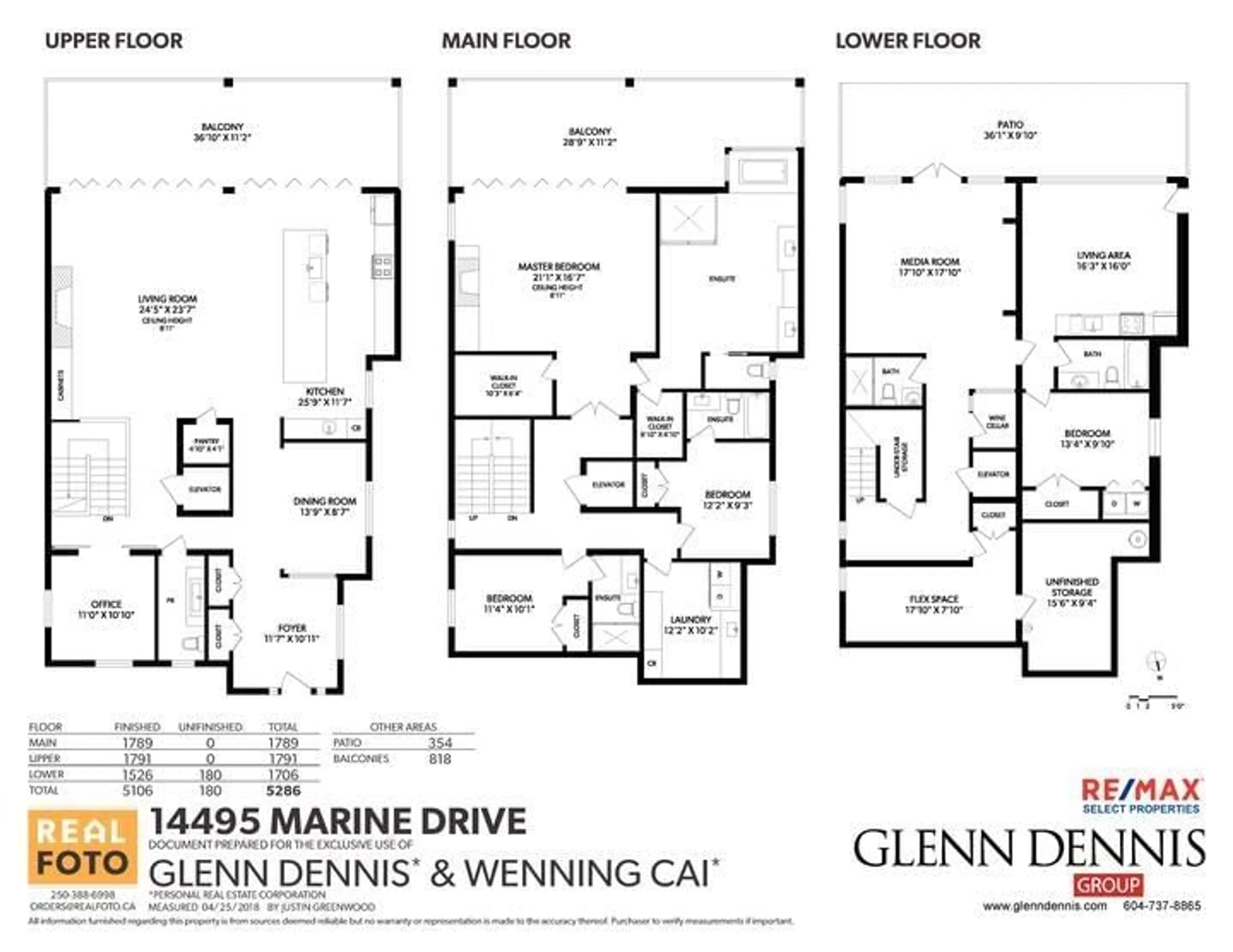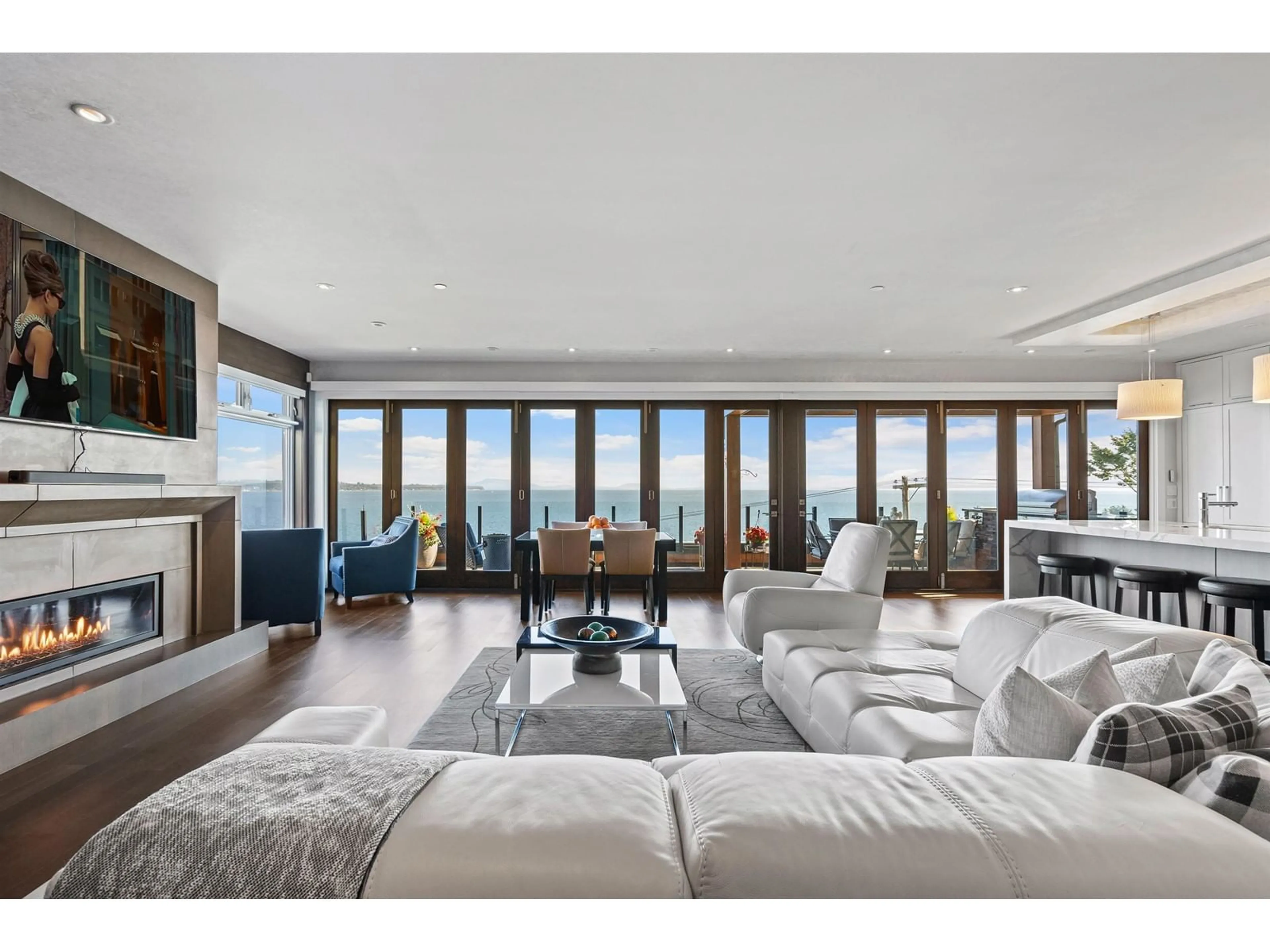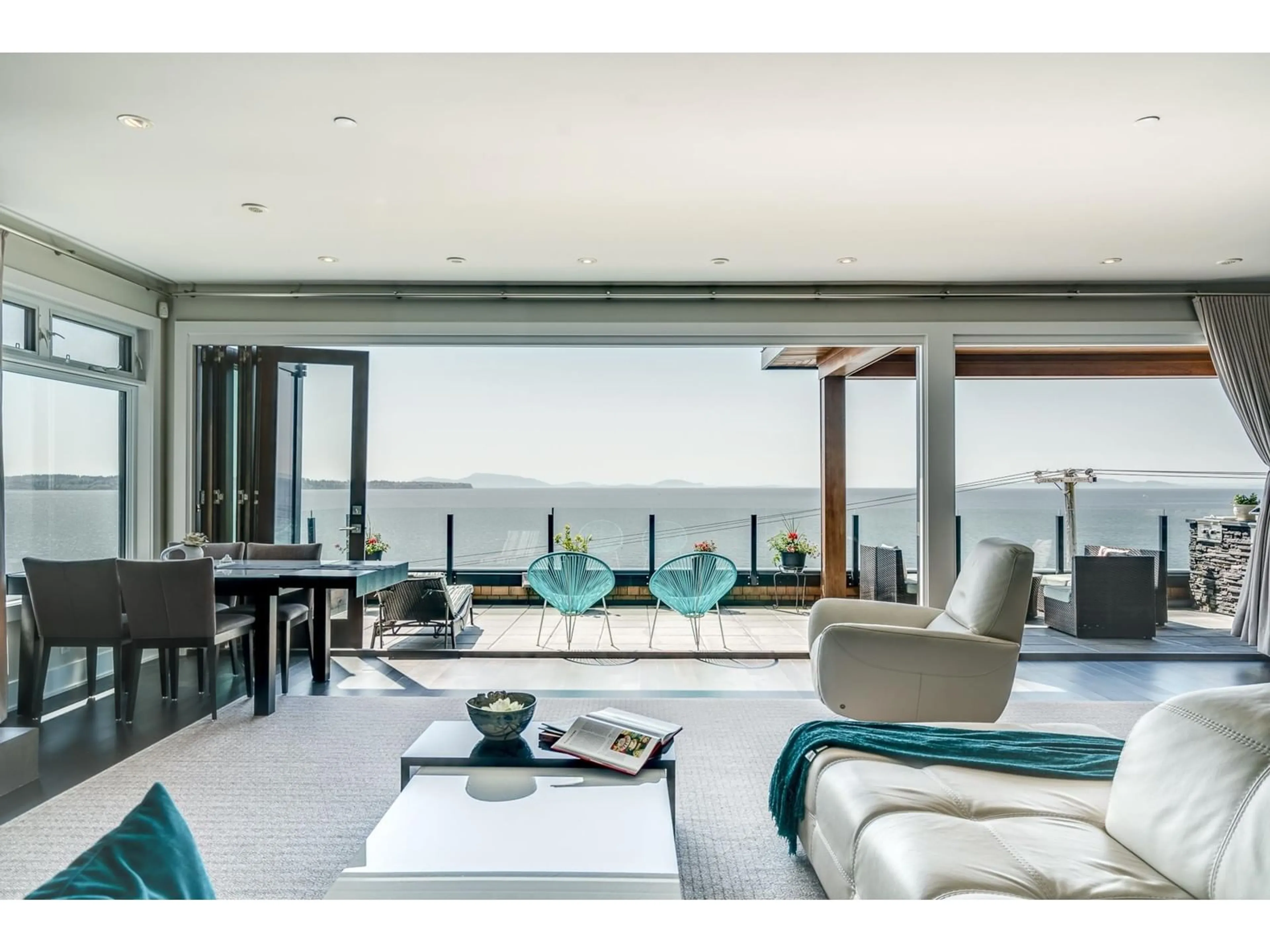14495 MARINE DRIVE, White Rock, British Columbia V4B1B4
Contact us about this property
Highlights
Estimated valueThis is the price Wahi expects this property to sell for.
The calculation is powered by our Instant Home Value Estimate, which uses current market and property price trends to estimate your home’s value with a 90% accuracy rate.Not available
Price/Sqft$1,134/sqft
Monthly cost
Open Calculator
Description
UNPARALLELED, UNOBSTRUCTED PANORAMIC OCEAN VIEWS OF MT BAKER, WHITE ROCK BEACH & ISLANDS! Situated on the prestigious Westside of White Rock this luxury contemporary "dream" property features exceptional construction to the highest standards. This brilliantly designed 3 level home features floor to ceiling retractable doors with 3 large walk out decks all with MAJESTIC VIEWS OF THE SUNRISE & SUNSET! The open concept floor plan is perfect for entertaining and boasts high ceilings throughout, a gourmet kitchen any chef would envy, spacious principal rooms, and an incredible master bedroom with spa ensuite. Other features include a home theatre, wine cellar, elevator, 1 bedroom suite, and a manicured tiered terrace with hot tub. Live the White Rock lifestyle in class. (id:39198)
Property Details
Interior
Features
Exterior
Features
Parking
Garage spaces 4
Garage type Garage
Other parking spaces 0
Total parking spaces 4
Property History
 40
40




