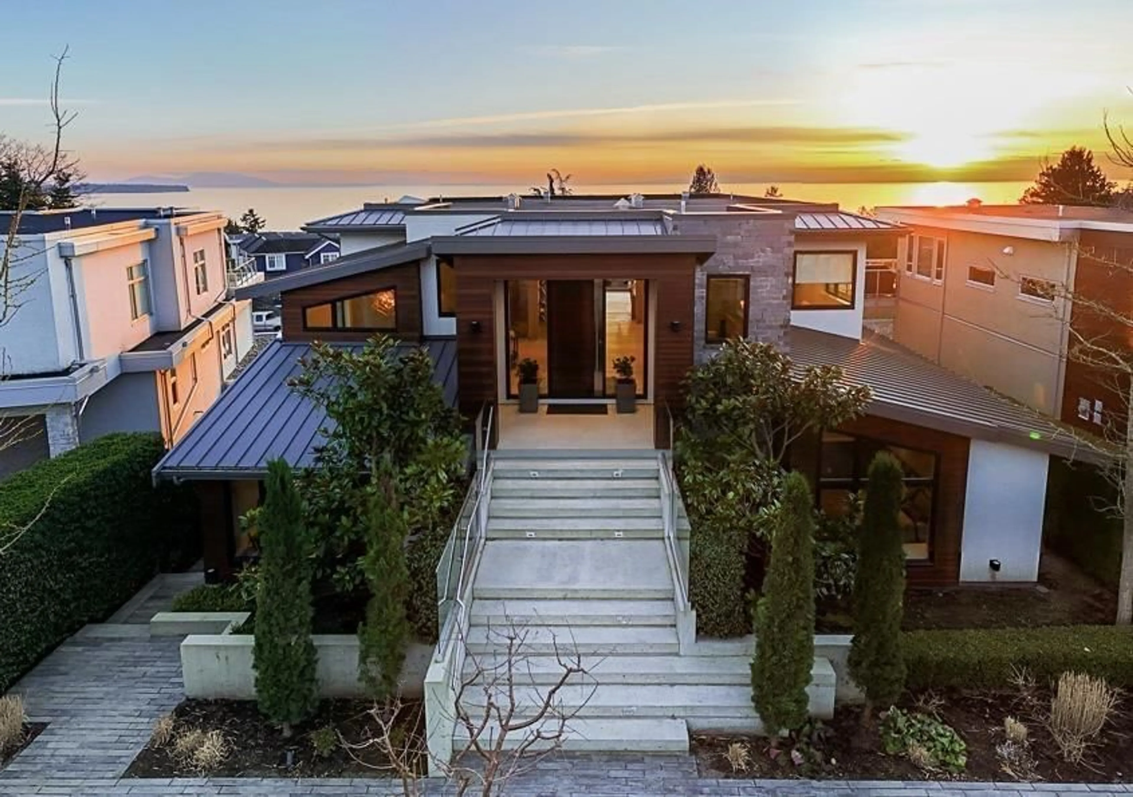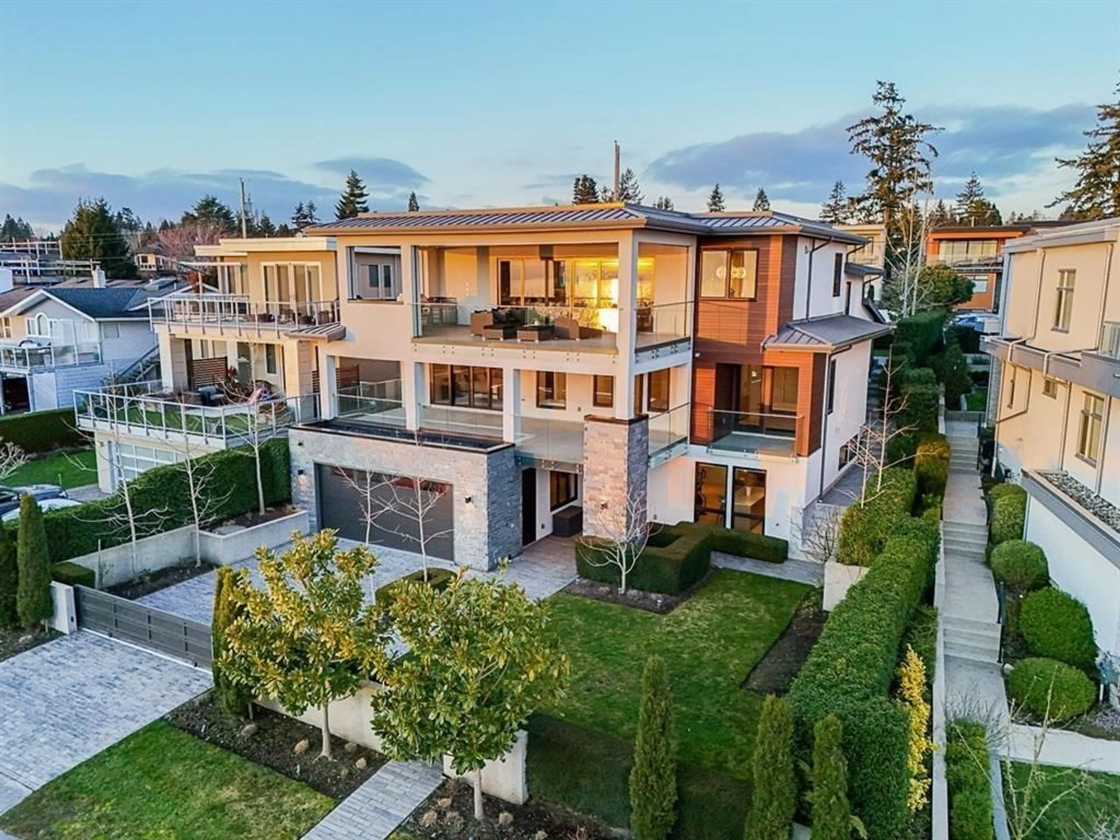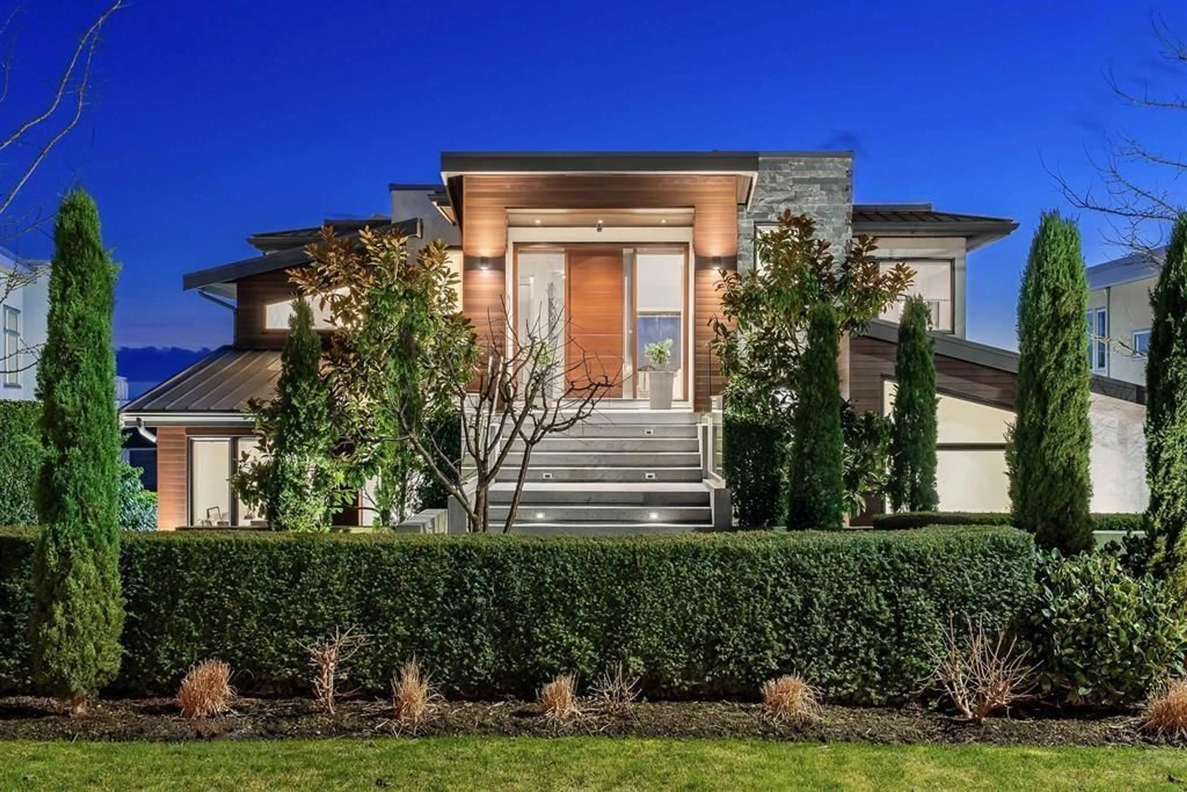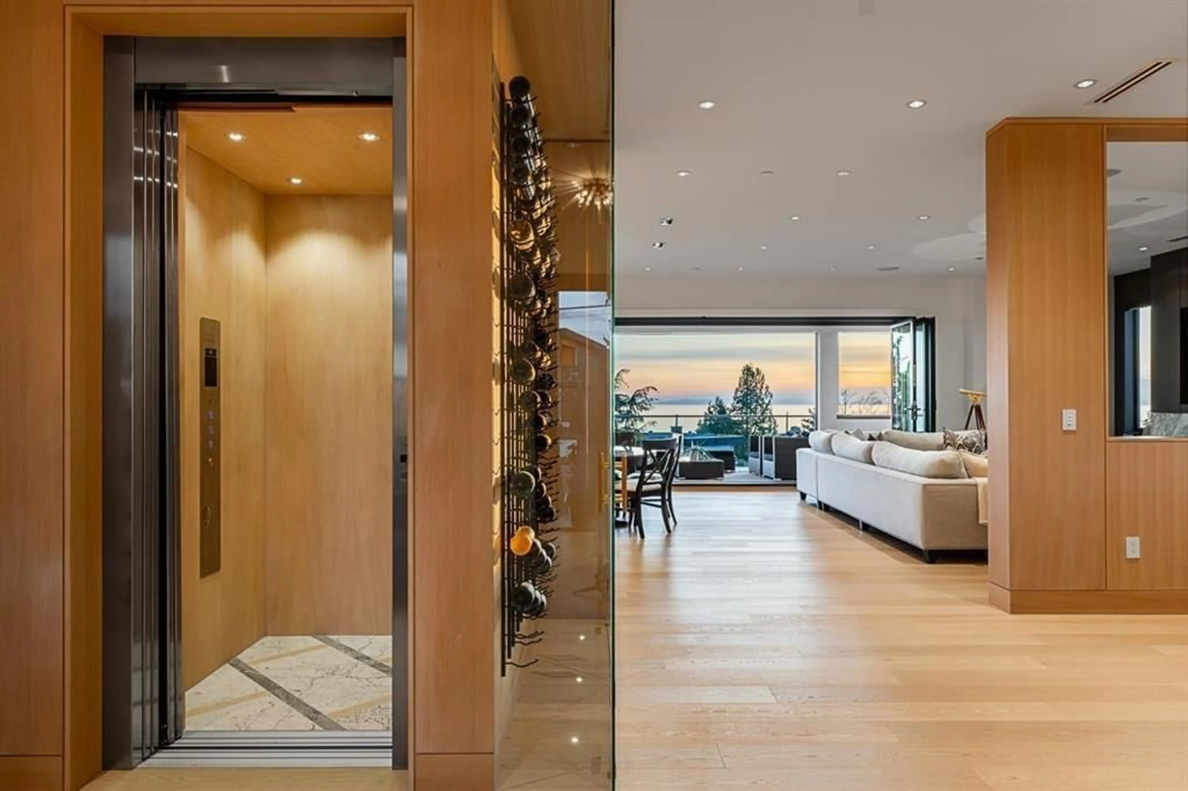14448 BLACKBURN, White Rock, British Columbia V4B3A4
Contact us about this property
Highlights
Estimated valueThis is the price Wahi expects this property to sell for.
The calculation is powered by our Instant Home Value Estimate, which uses current market and property price trends to estimate your home’s value with a 90% accuracy rate.Not available
Price/Sqft$885/sqft
Monthly cost
Open Calculator
Description
Spectacular Ocean & Gulf Island Views combined with superior quality and timeless modern design. Quality built by Dakota Homes, this luxurious 6,000sqft home offers breathtaking views from principal living spaces seamlessly integrating indoor & outdoor living. Luxurious interior design throughout, the open-concept main floor includes a Great Room, Gourmet kitchen with professional Wolf/Subzero appliances, Wok Kitchen, Formal and Casual Dining areas along with a heated oceanside deck. Elevator for easy access to the lower levels, including the lavish primary suite and 3 additional guest suites. Walk out basement complete with a media room, gym, bar, wine cellar, and a guest room. Meticulously landscaped and gated for privacy with rear and front access. Bayridge & Semiahmoo school catchment. (id:39198)
Property Details
Interior
Features
Exterior
Parking
Garage spaces -
Garage type -
Total parking spaces 8
Property History
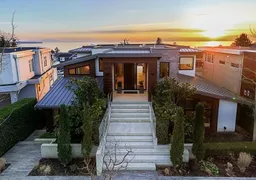 40
40
