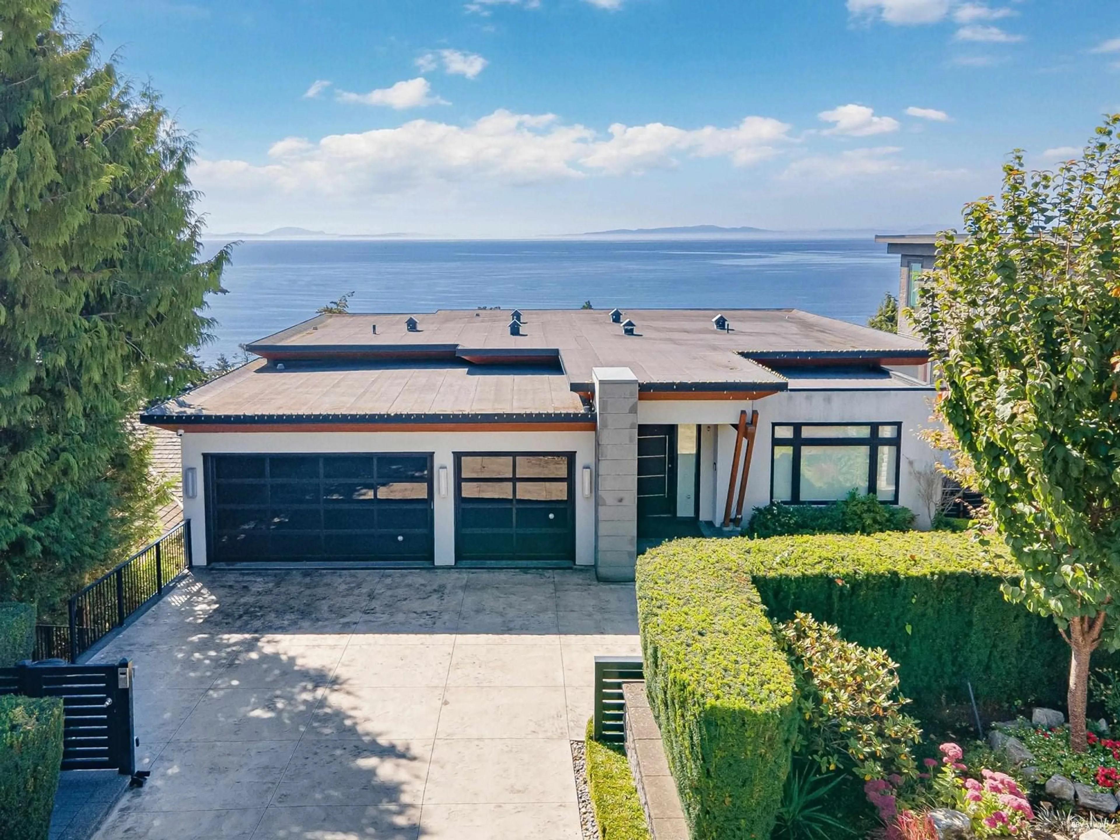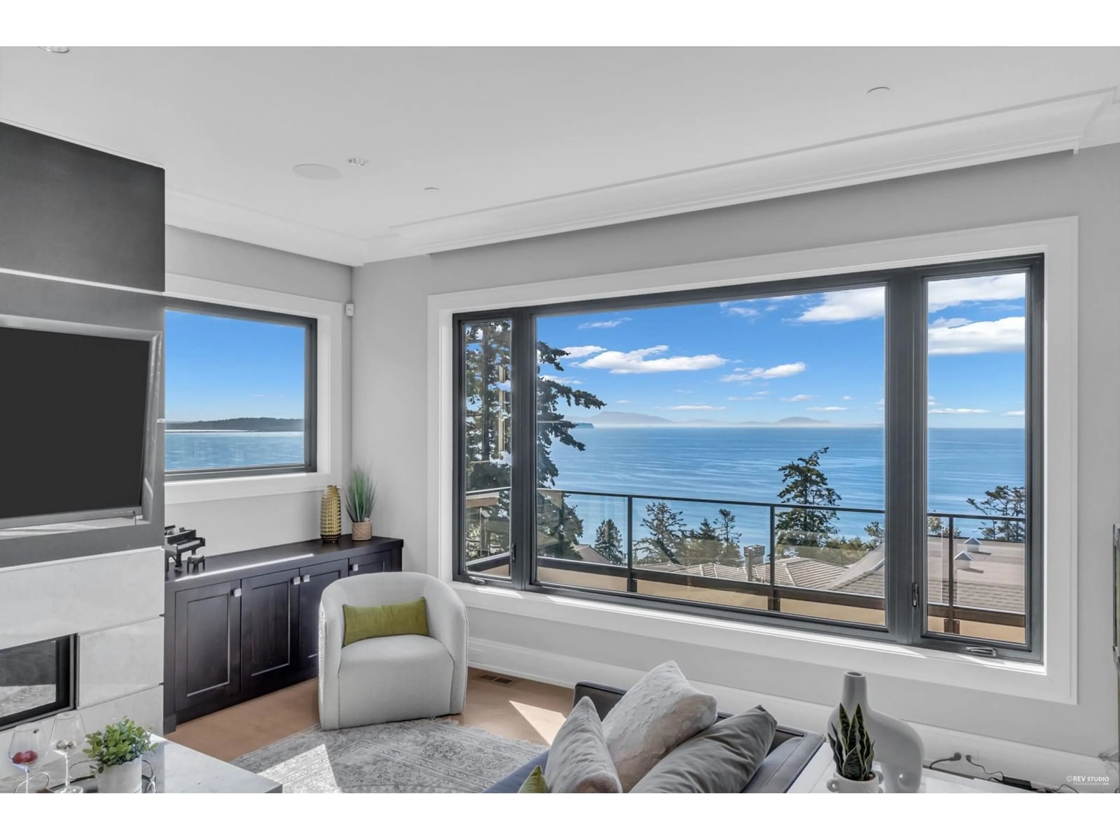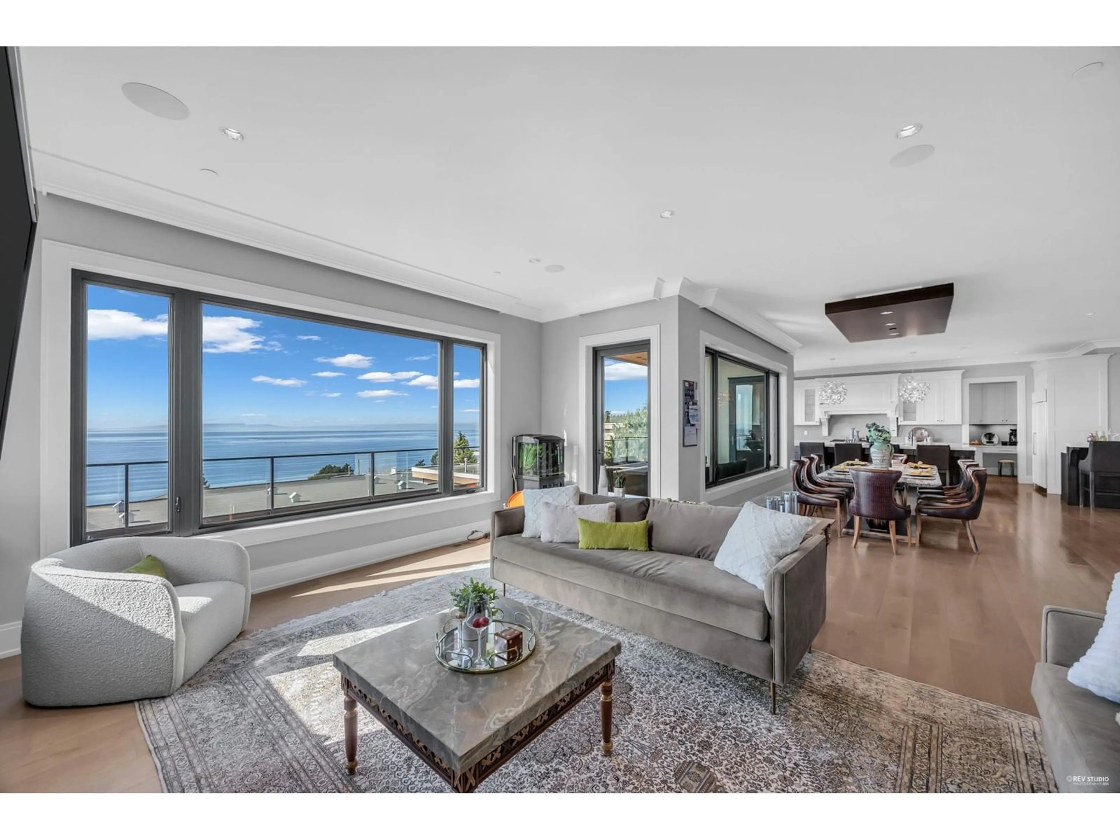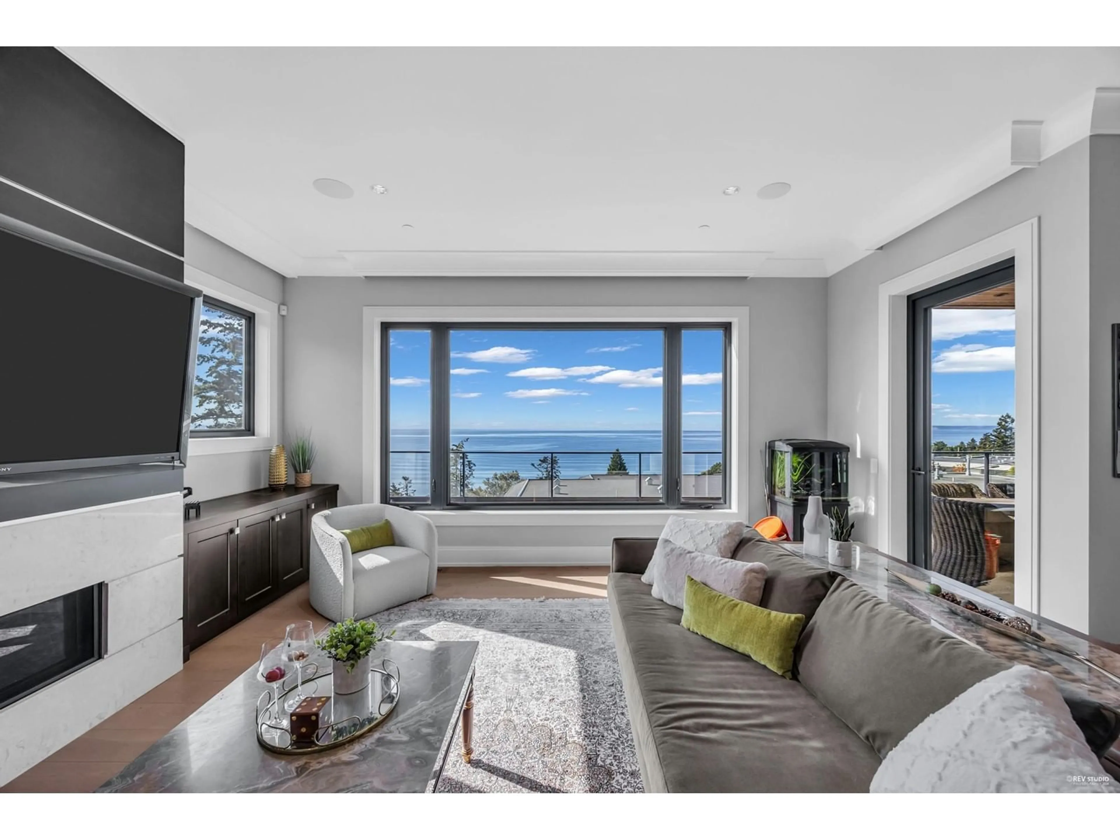14442 MAGDALEN, White Rock, British Columbia V4B2X6
Contact us about this property
Highlights
Estimated valueThis is the price Wahi expects this property to sell for.
The calculation is powered by our Instant Home Value Estimate, which uses current market and property price trends to estimate your home’s value with a 90% accuracy rate.Not available
Price/Sqft$900/sqft
Monthly cost
Open Calculator
Description
Amazing opportunity to live in this stunning, custom built three level 180 degree stunning ocean view home in White Rock. Direct south facing gated estate home. Modern architecture meticulously designed inside and out. The open concept main level features a custom gourmet kitchen and wok kitchen accompanied by a "Yaletown" social bar, formal dining and living room and a three car over sized garage. All below main bedroom's have ensuite washrooms with walk in closets and ocean views. The basement features an independent / access luxury self contained suite plus a media and recreation/workout room. An Elevator services all three floors. Must see! (id:39198)
Property Details
Interior
Features
Exterior
Parking
Garage spaces -
Garage type -
Total parking spaces 9
Property History
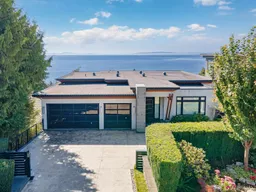 40
40
