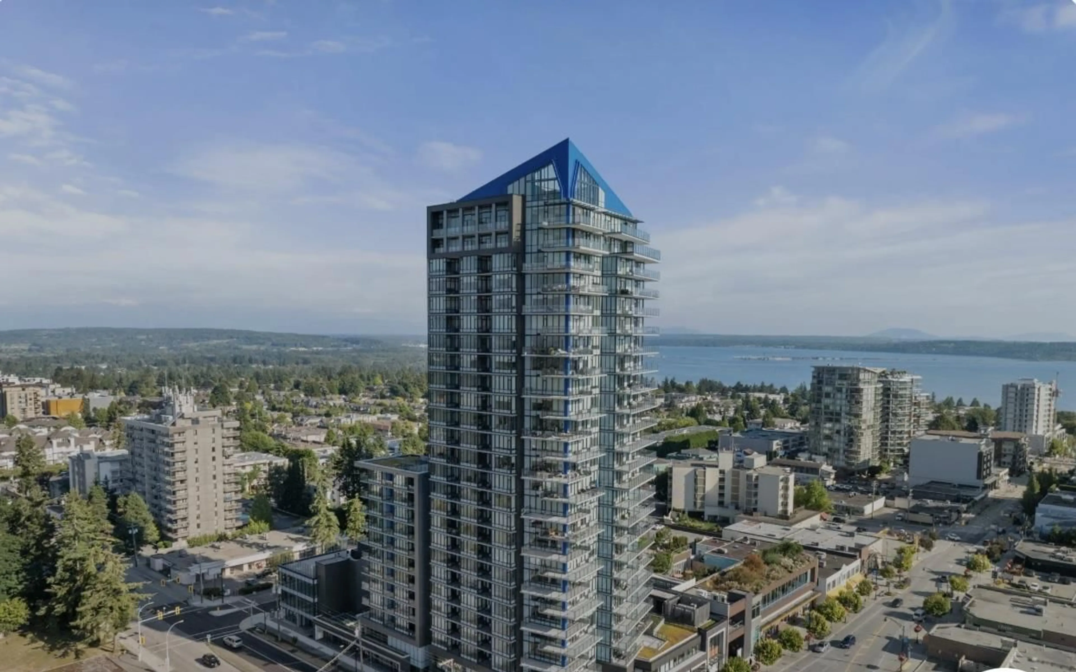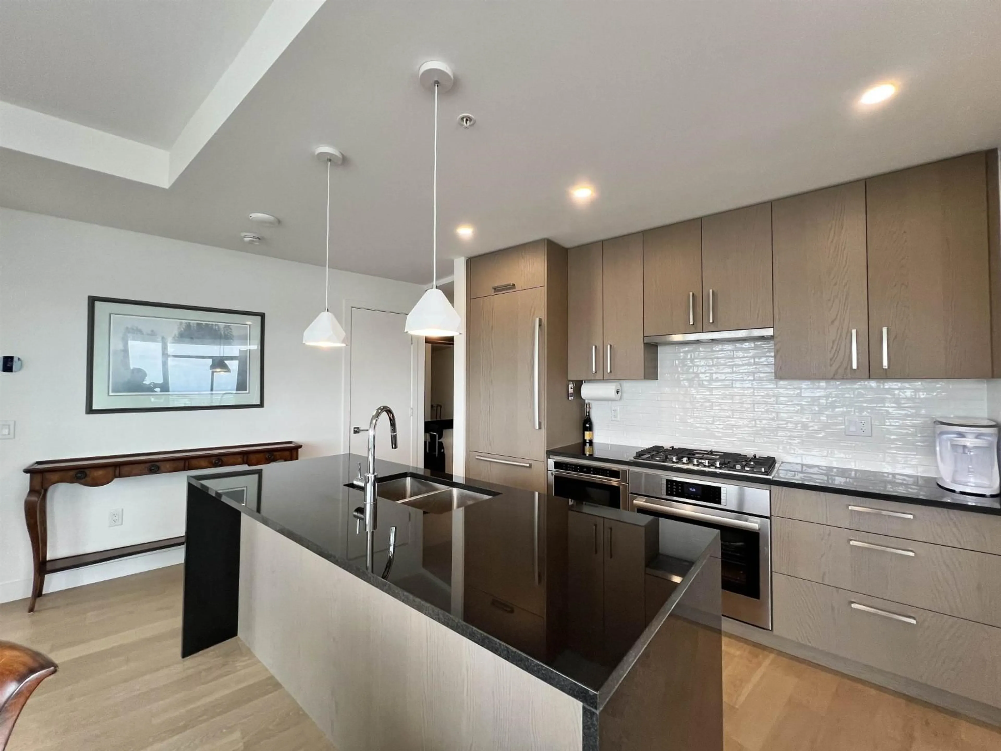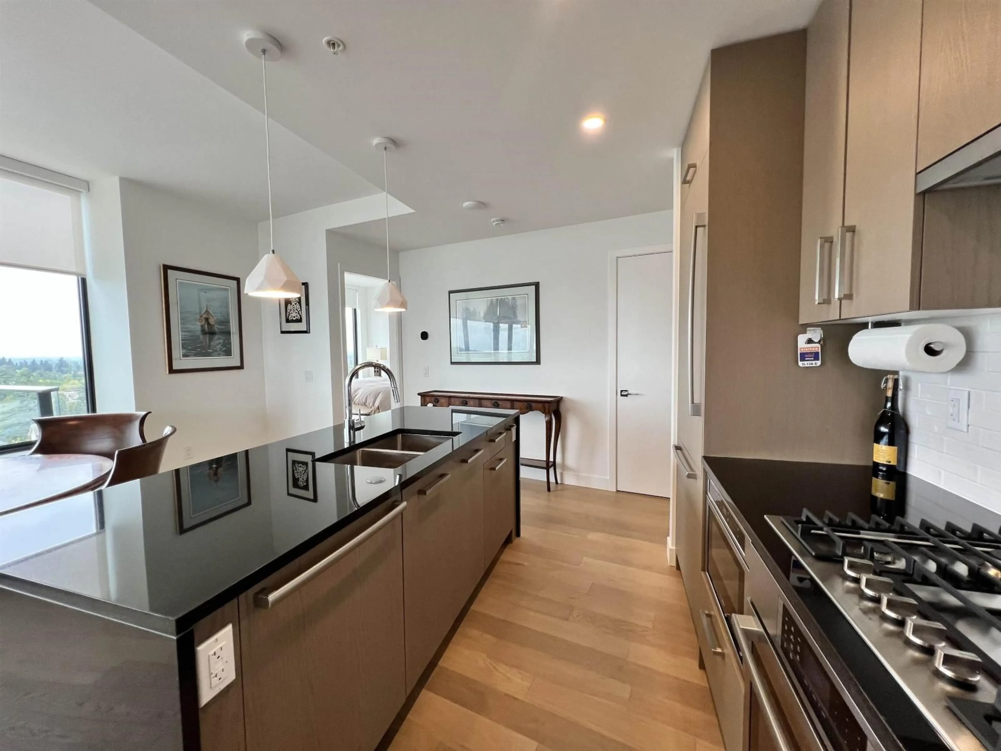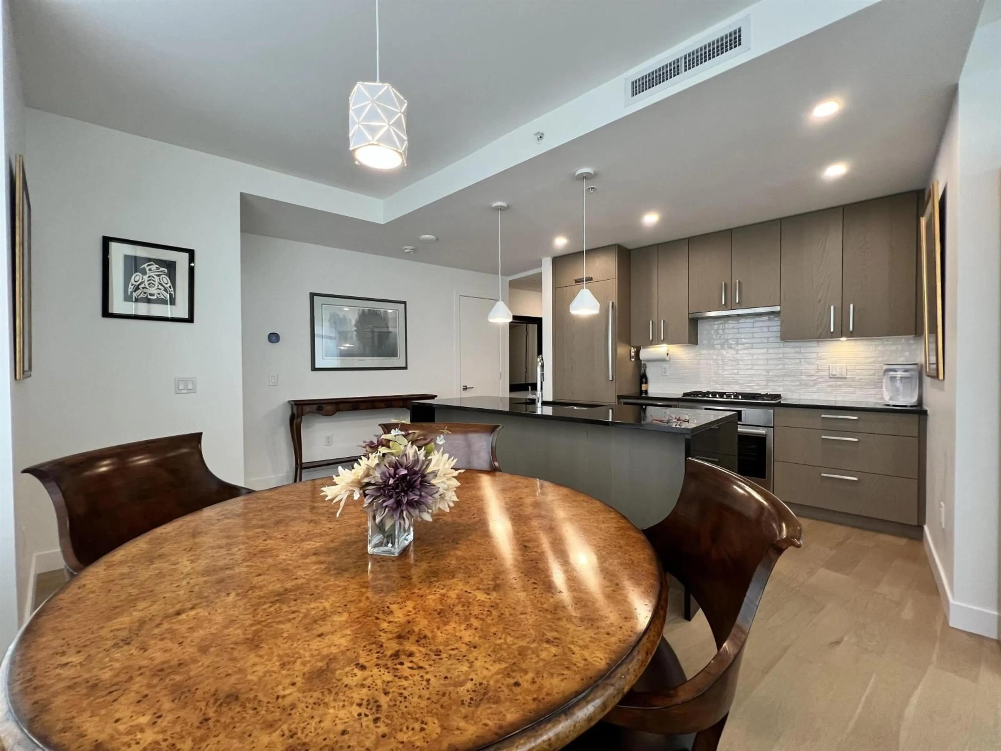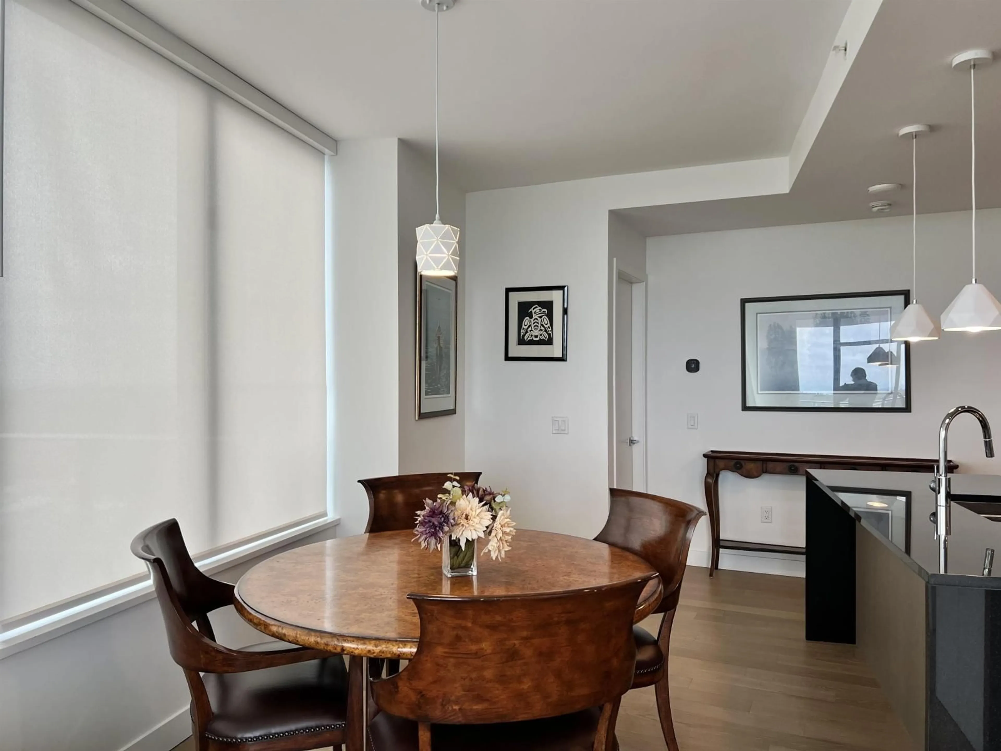1406 - 1588 JOHNSTON, White Rock, British Columbia V4B0C5
Contact us about this property
Highlights
Estimated valueThis is the price Wahi expects this property to sell for.
The calculation is powered by our Instant Home Value Estimate, which uses current market and property price trends to estimate your home’s value with a 90% accuracy rate.Not available
Price/Sqft$1,021/sqft
Monthly cost
Open Calculator
Description
Welcome to Soleil, the award winning Ciccozzi Architecture designed, offers a stunning perspective on the surrounding cityscape, mountains and ocean. 8000 Sq Ft of exceptional and functional indoor and outdoor amenities. This two bedroom with a den unit, provides 967 Sq Ft of living space, and gives the owner plenty of room for their own imagination. Hardwood floor throughout, Bosch appliances, integrated under counter garbage and recycling system, polished stone counter tops, combined comfort, convenience with luxury touch. Immediate access to over 300 shops and services, transit and transportation routes and more, great school catchment of Semiahmoo secondary. (id:39198)
Property Details
Interior
Features
Exterior
Parking
Garage spaces -
Garage type -
Total parking spaces 1
Condo Details
Amenities
Exercise Centre, Whirlpool, Air Conditioning
Inclusions
Property History
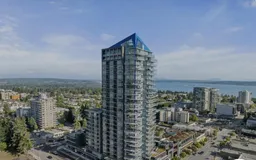 39
39
