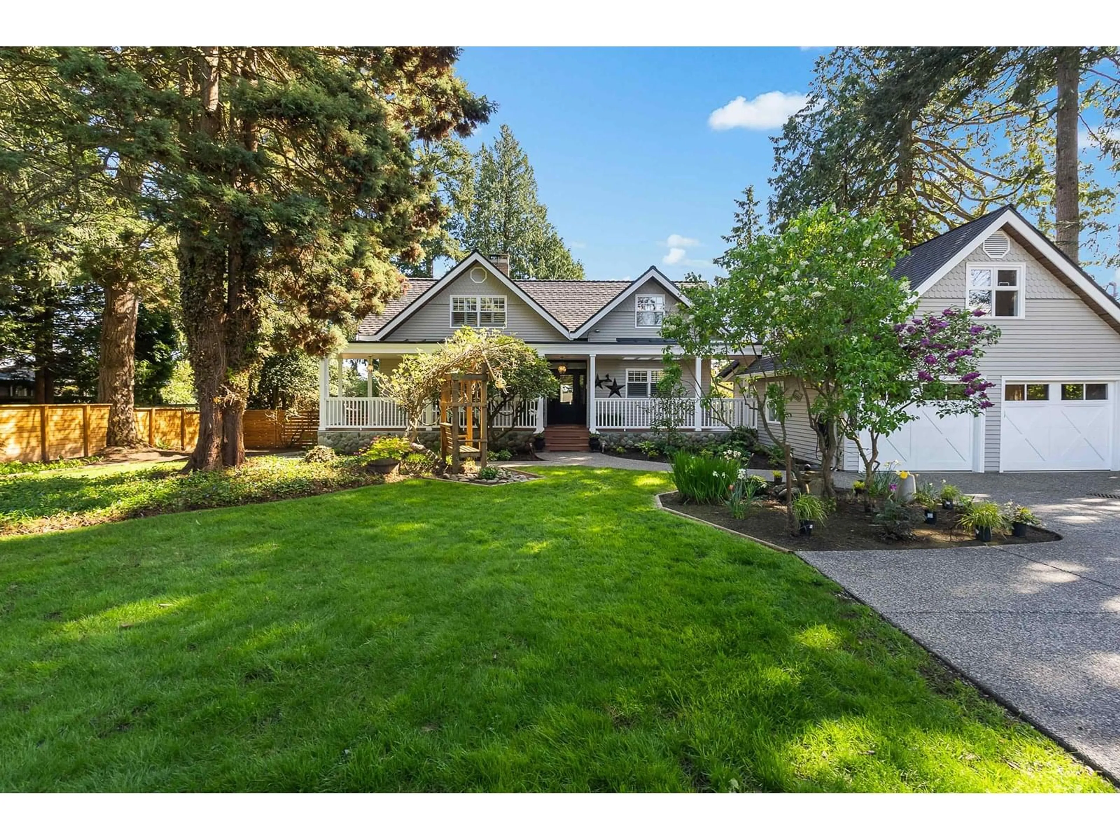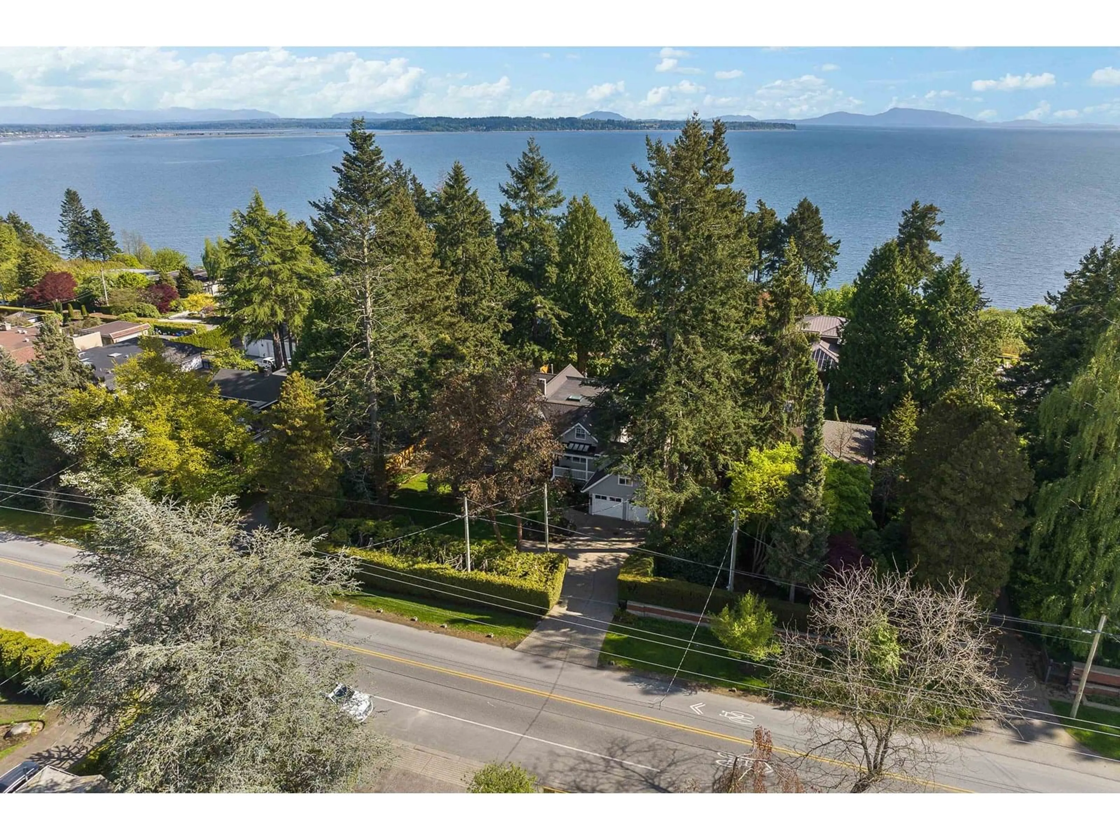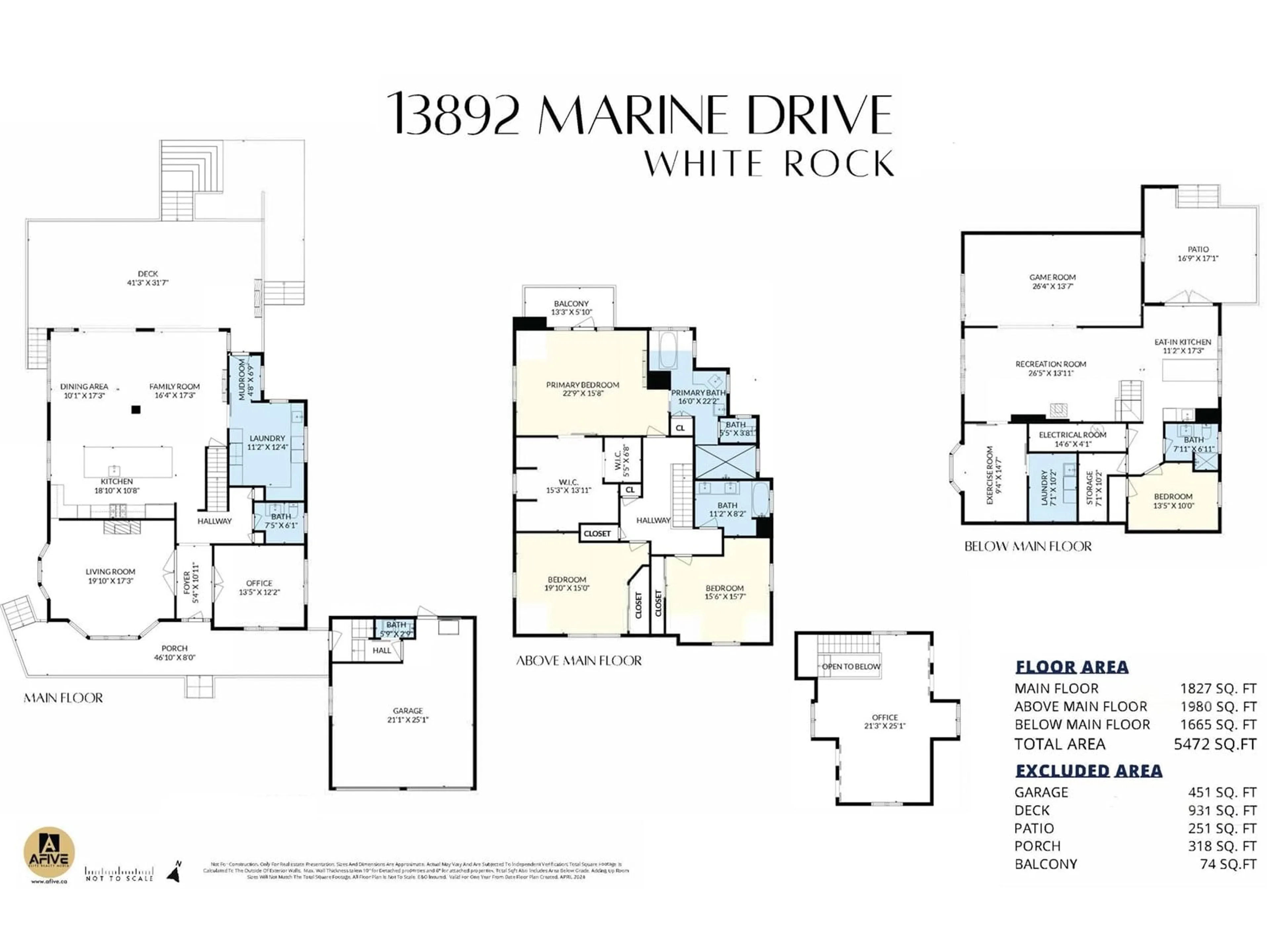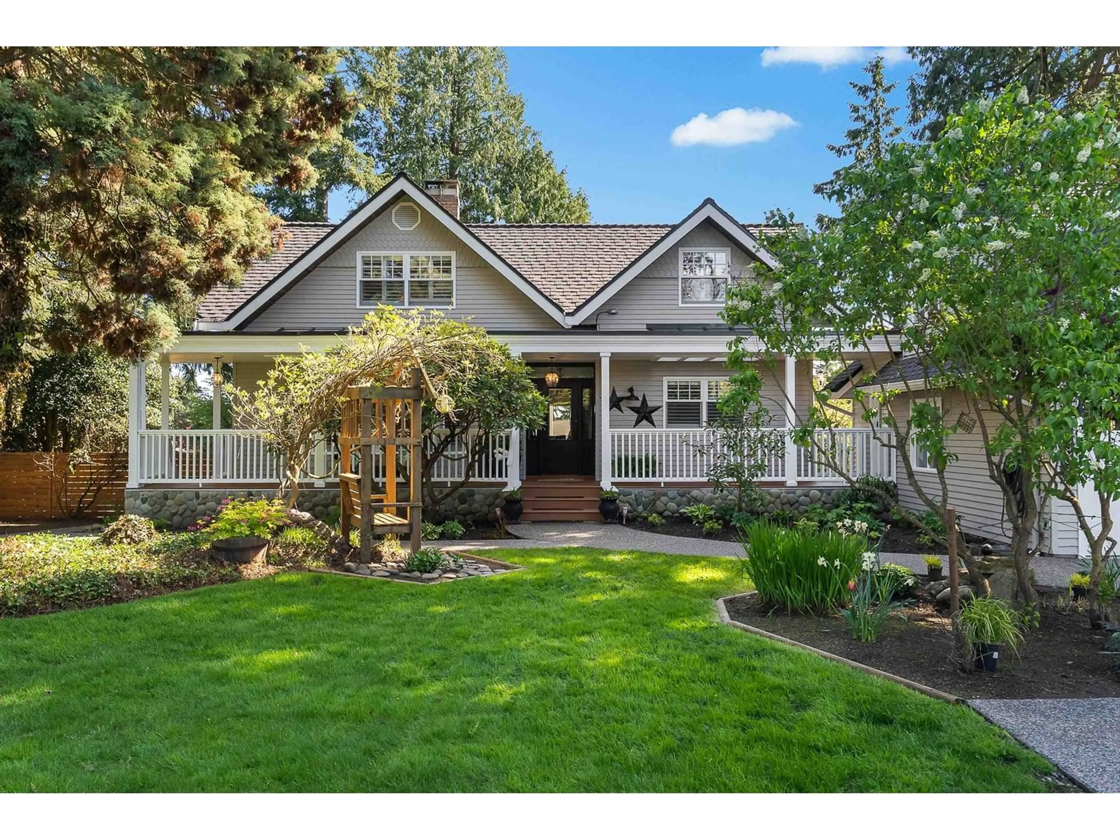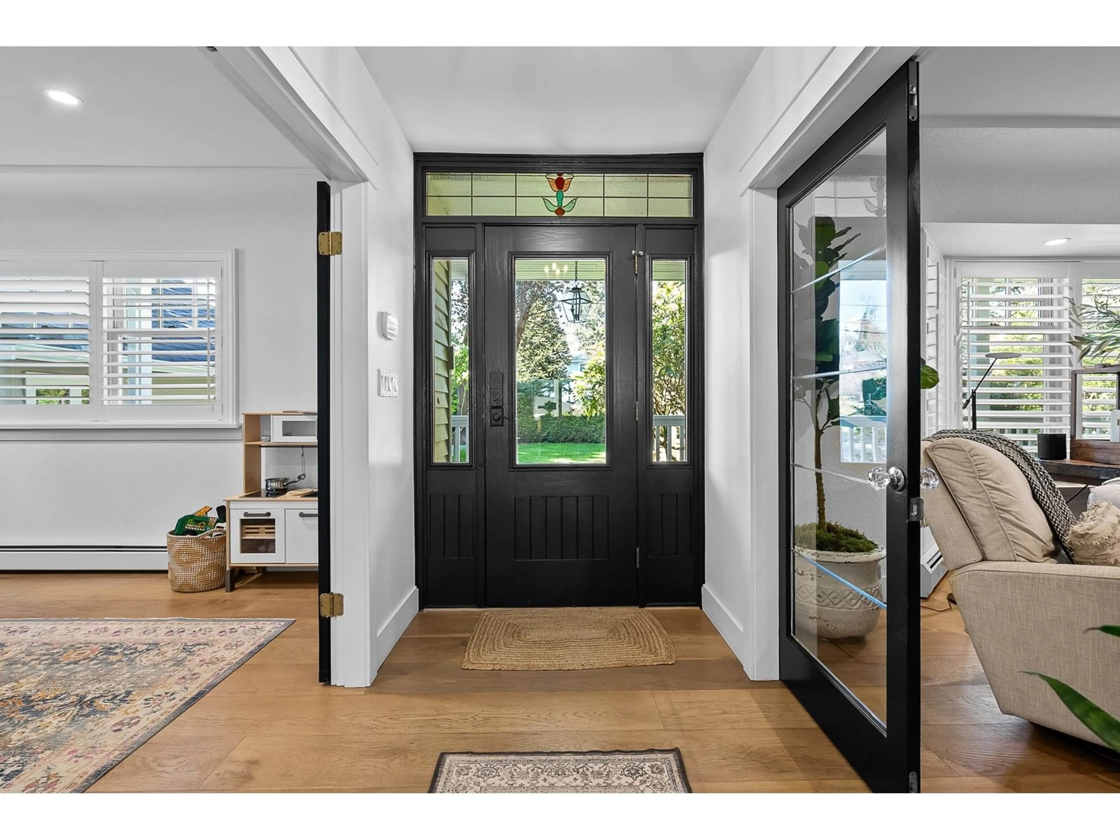13892 MARINE, White Rock, British Columbia V4B1A4
Contact us about this property
Highlights
Estimated valueThis is the price Wahi expects this property to sell for.
The calculation is powered by our Instant Home Value Estimate, which uses current market and property price trends to estimate your home’s value with a 90% accuracy rate.Not available
Price/Sqft$657/sqft
Monthly cost
Open Calculator
Description
This luxurious retreat on Marine Drive in White Rock truly sounds like a dream come true. With its spacious layout and ocean views, it offers a haven of tranquility and elegance. The chef-inspired kitchen and heated outdoor space add to the allure, providing both practicality and comfort for daily living and entertaining. The primary bedroom, complete with a celebrity-worthy walk-in closet offers a blend of luxury and relaxation that's hard to find elsewhere. A self-contained executive office above the garage, and a secondary entrance off of Terry Road adds an exceptional layer of functionality and convenience to this property. With such meticulous attention to detail and high-end finishes, this 5,500 square foot residence promises to deliver the ultimate coastal living experience. (id:39198)
Property Details
Interior
Features
Exterior
Parking
Garage spaces -
Garage type -
Total parking spaces 6
Property History
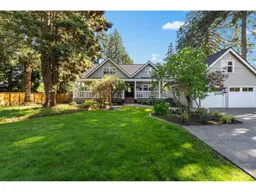 40
40
