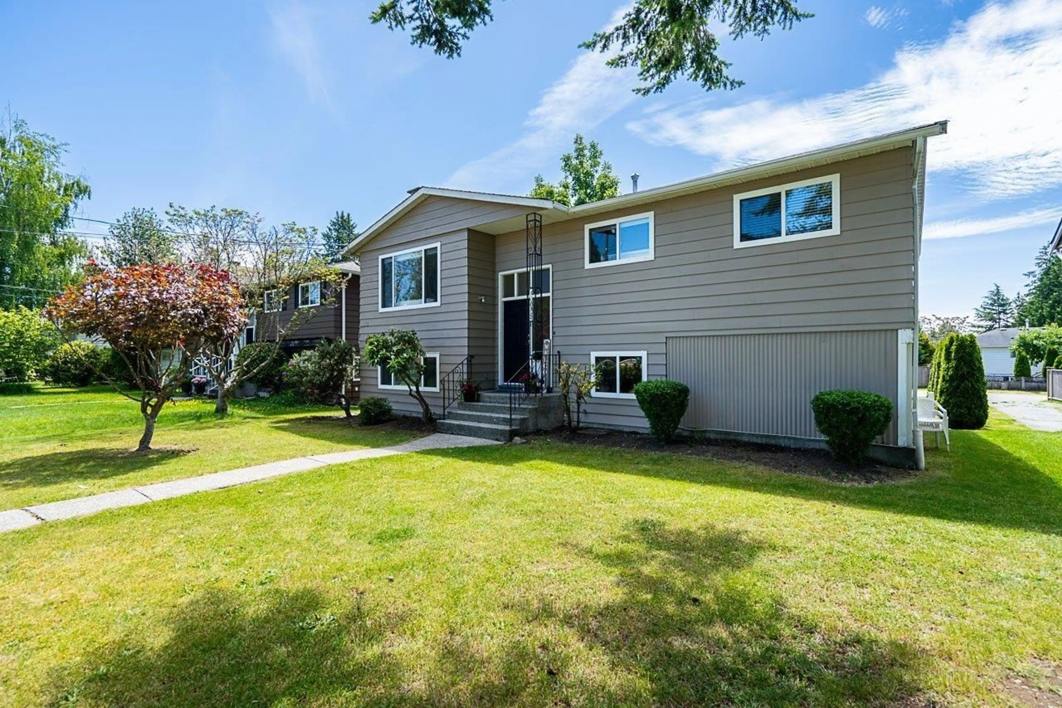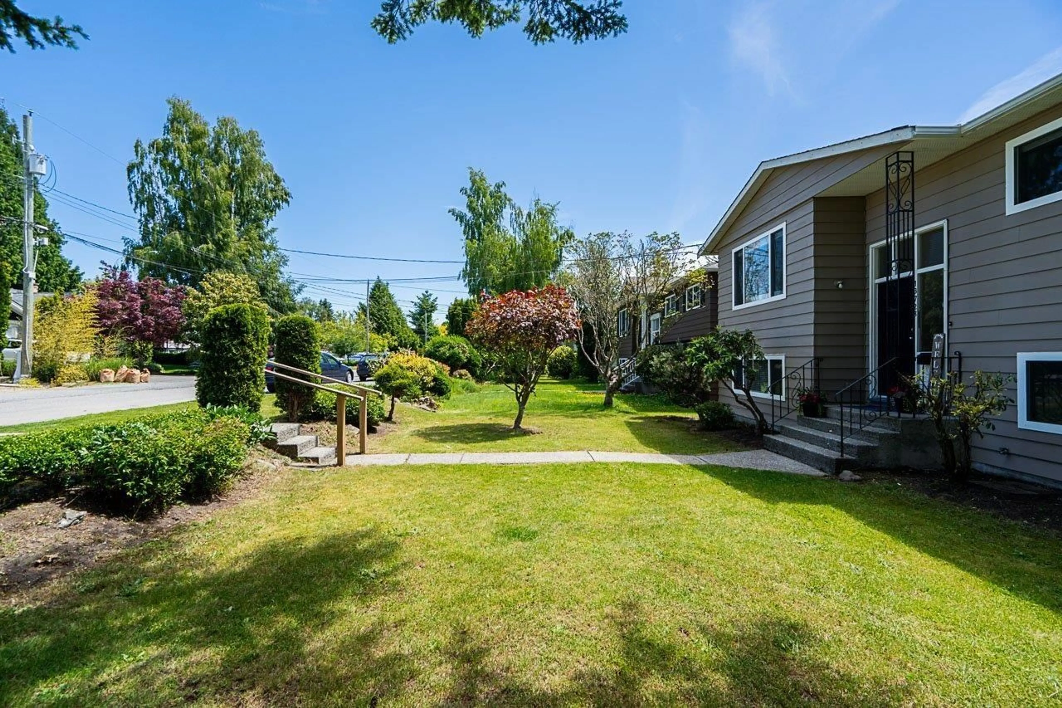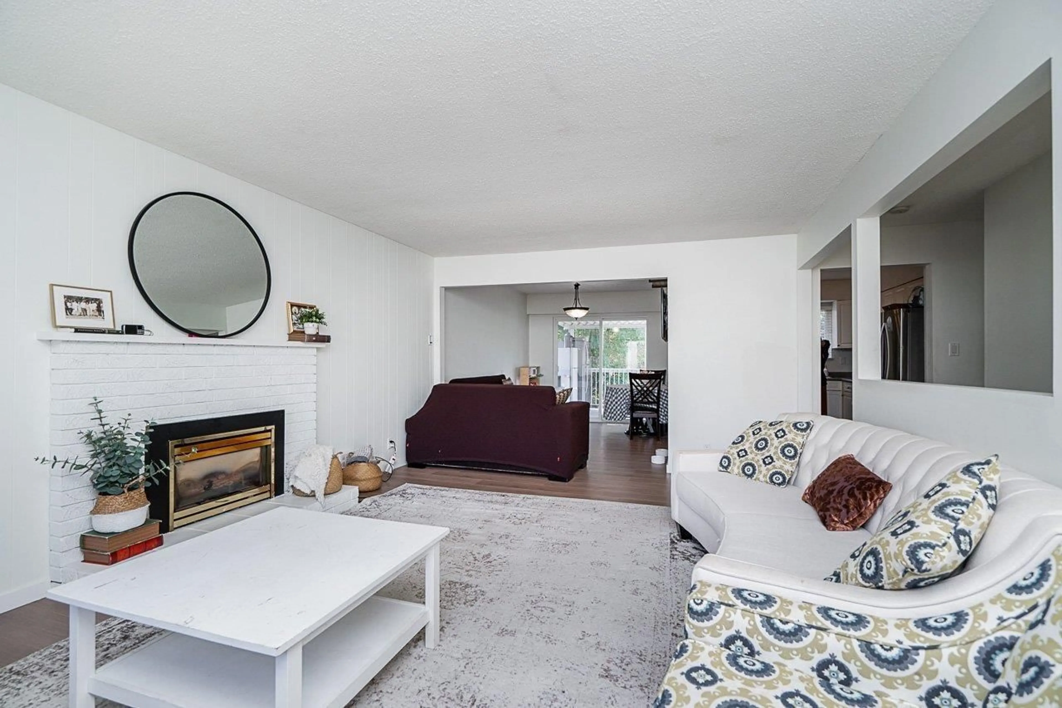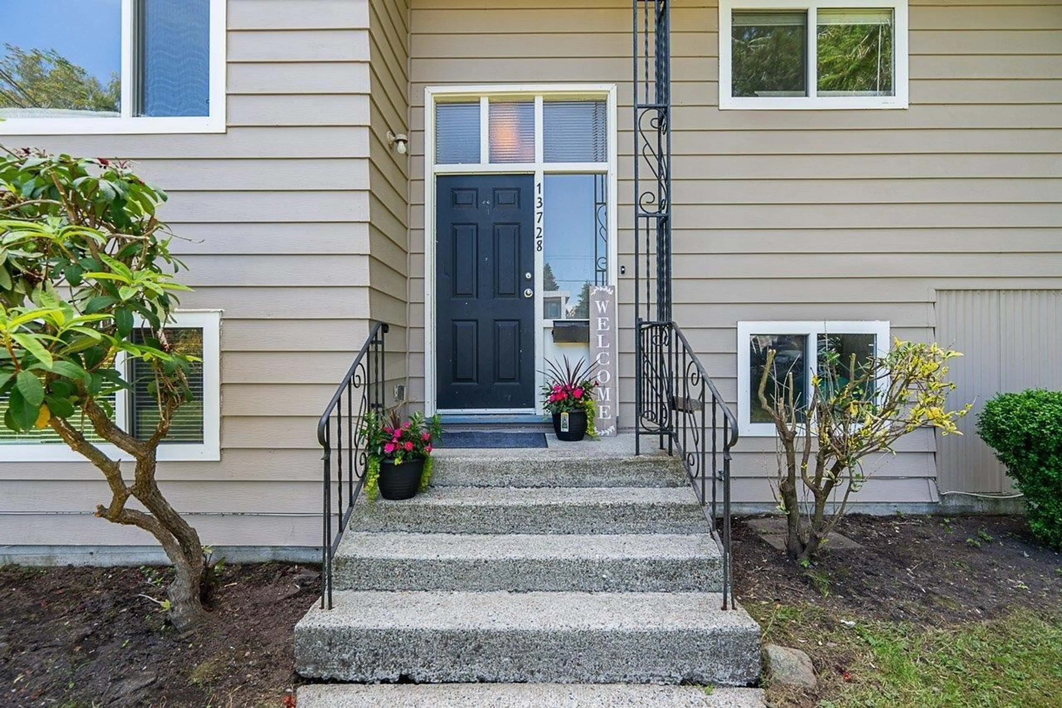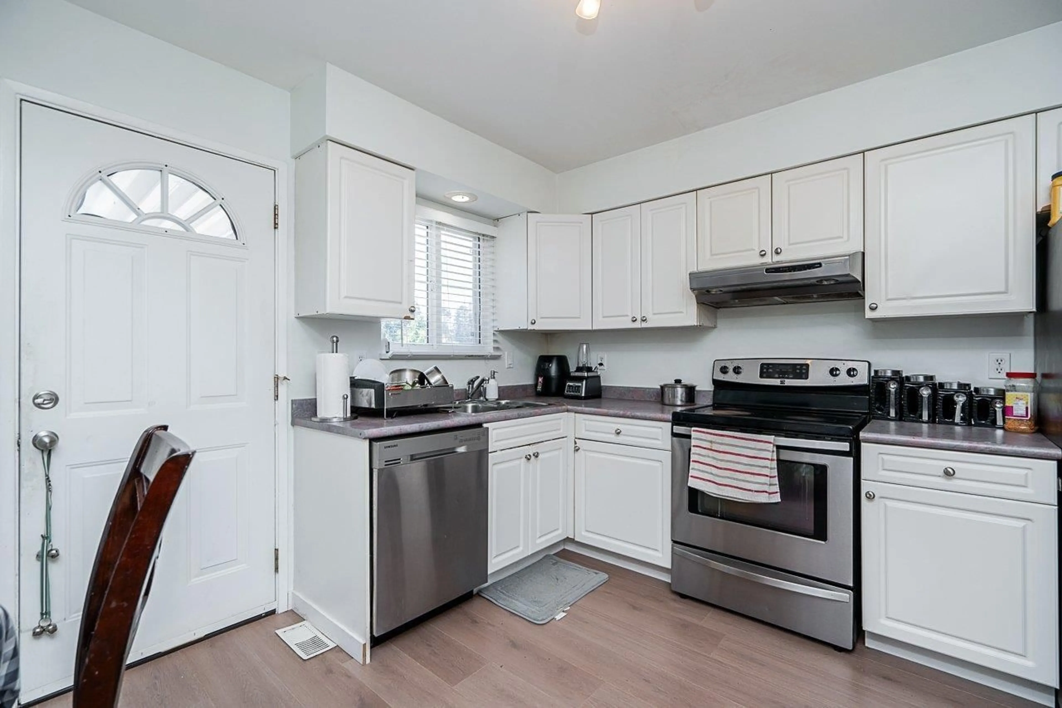13728 BLACKBURN, White Rock, British Columbia V4B2Y8
Contact us about this property
Highlights
Estimated valueThis is the price Wahi expects this property to sell for.
The calculation is powered by our Instant Home Value Estimate, which uses current market and property price trends to estimate your home’s value with a 90% accuracy rate.Not available
Price/Sqft$665/sqft
Monthly cost
Open Calculator
Description
Located in the highly sought-after West White Rock area, this property boasts proximity to the beach, parks, and Ray Shepherd Elementary, making it an ideal investment opportunity. The sunny south-facing backyard, complete with a back lane, is adorned with well-maintained landscaping and a fence for privacy. Upstairs, three bedrooms and one-and-a-half bathrooms provide comfortable accommodation, while the basement features a family room, an additional bedroom, and a three-piece bathroom, with a separate entry door for convenience. Ample parking space and room for an RV are available via the back lane. (id:39198)
Property Details
Interior
Features
Exterior
Parking
Garage spaces -
Garage type -
Total parking spaces 5
Property History
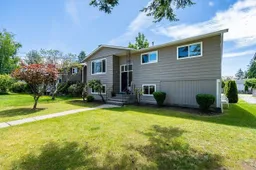 23
23
