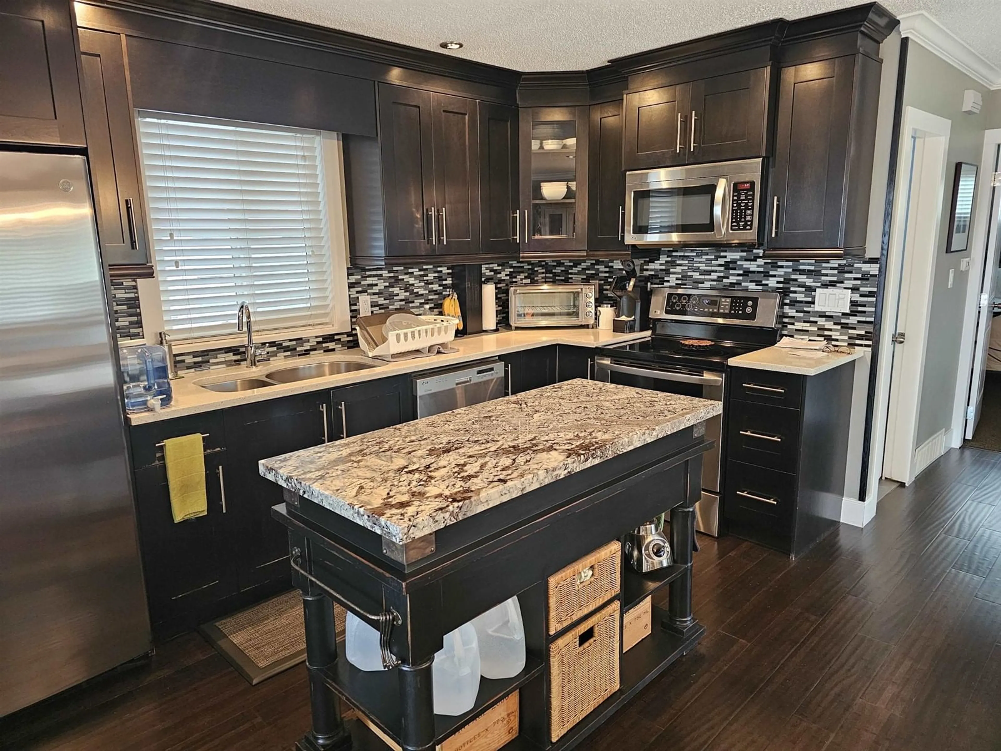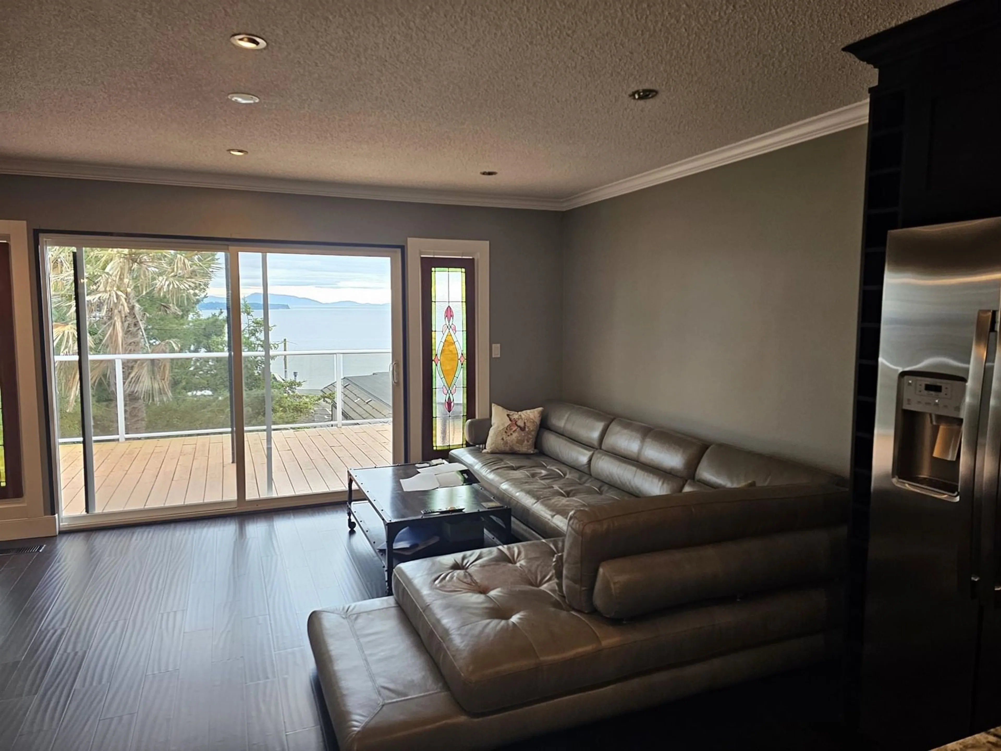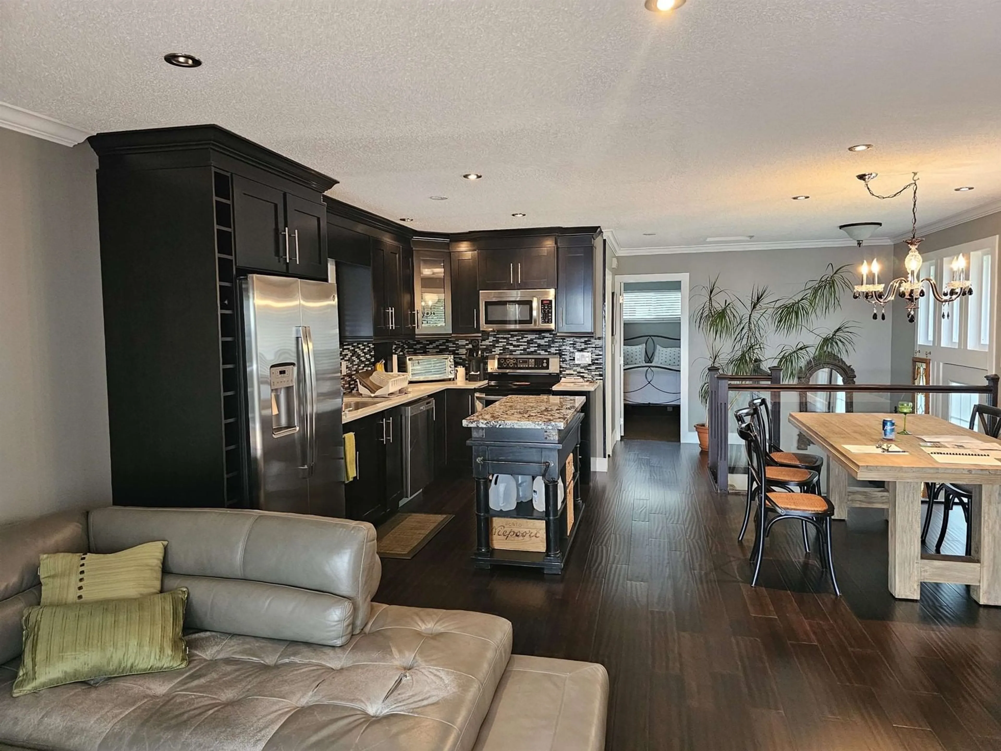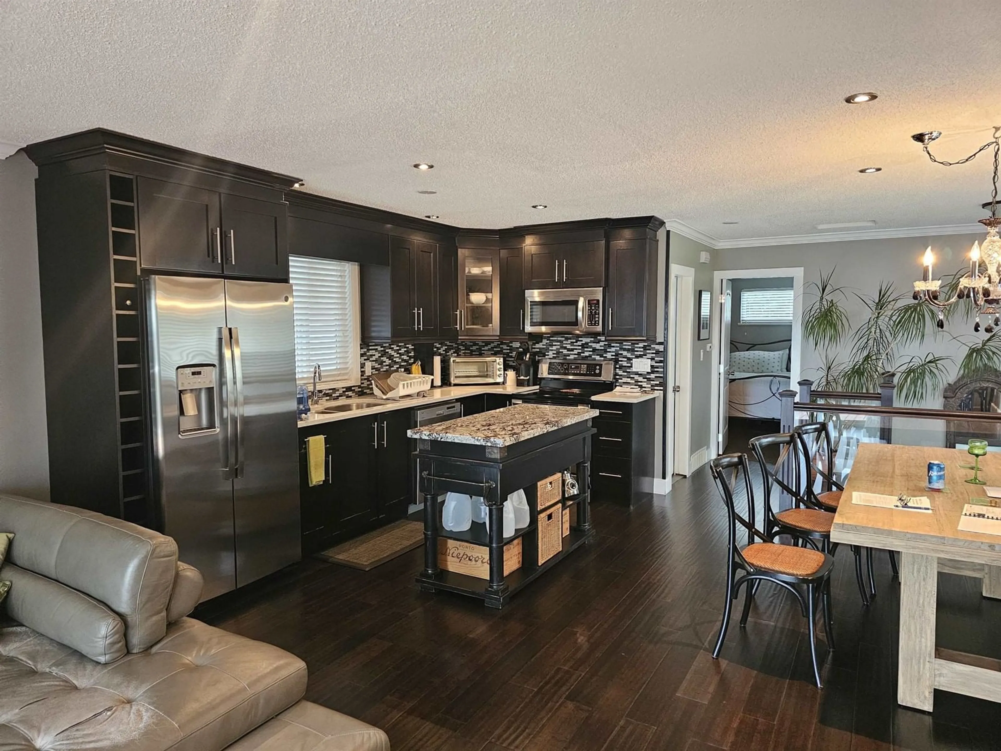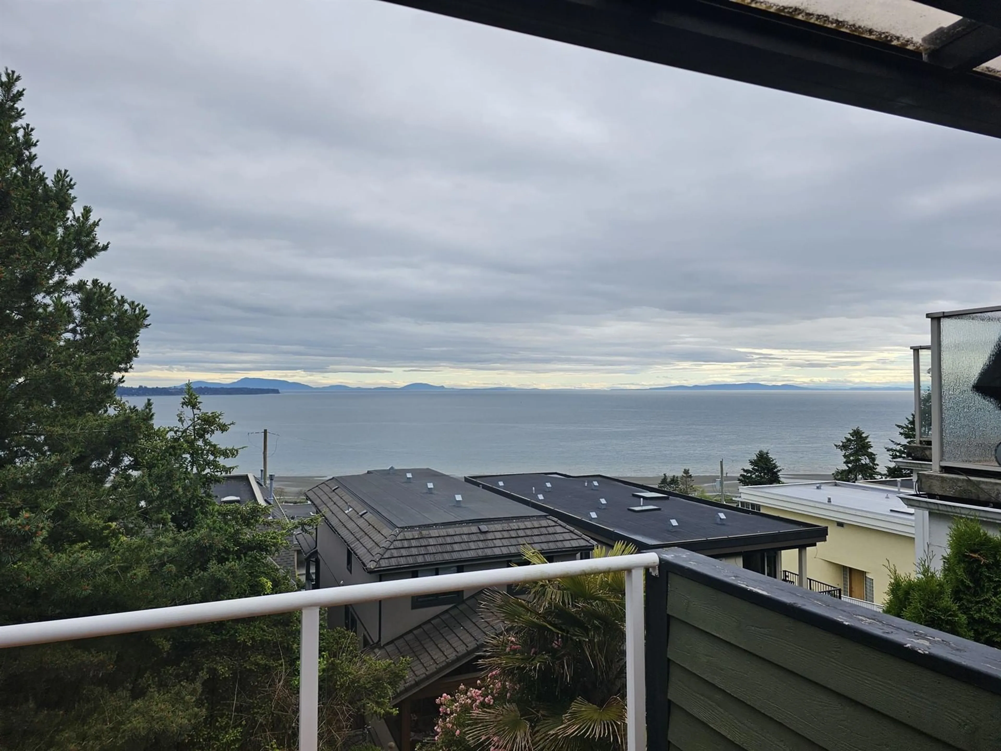1349 OXFORD, White Rock, British Columbia V4B3R1
Contact us about this property
Highlights
Estimated valueThis is the price Wahi expects this property to sell for.
The calculation is powered by our Instant Home Value Estimate, which uses current market and property price trends to estimate your home’s value with a 90% accuracy rate.Not available
Price/Sqft$914/sqft
Monthly cost
Open Calculator
Description
Priced $479,000.00 below assessed value. 360-degree panoramic ocean view! A great site to build your dream home. Solid 2-bedroom, 2-bathroom home with open floor plan, beautiful hardwood floors and granite countertops on island. View forever, only steps from the waterfront, sandy beaches and a huge variety of restaurants. Many available building options. Lots of upgrades including windows, flooring and washrooms. Great site to build your 2 Storey plus basement dream home. Priced below lot value. Incredible opportunity. Rec room downstairs could be 3rd bedroom (id:39198)
Property Details
Interior
Features
Exterior
Parking
Garage spaces -
Garage type -
Total parking spaces 4
Property History
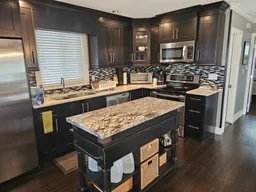 18
18
