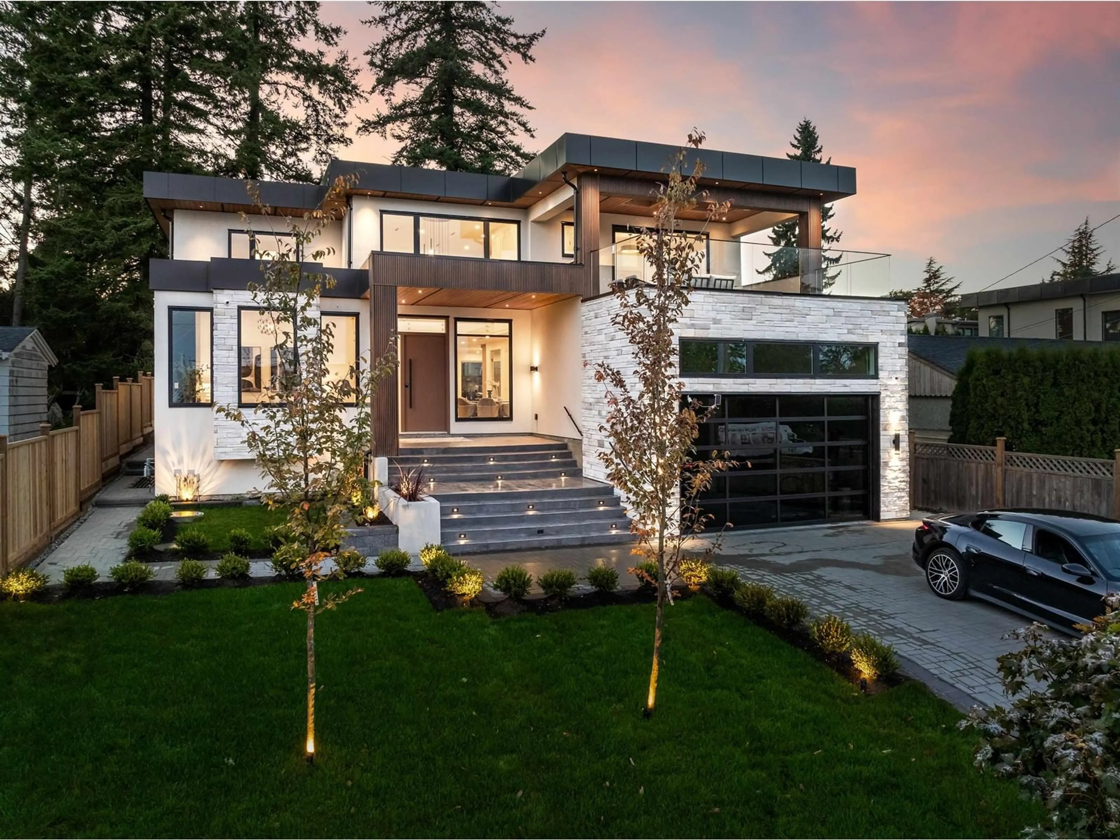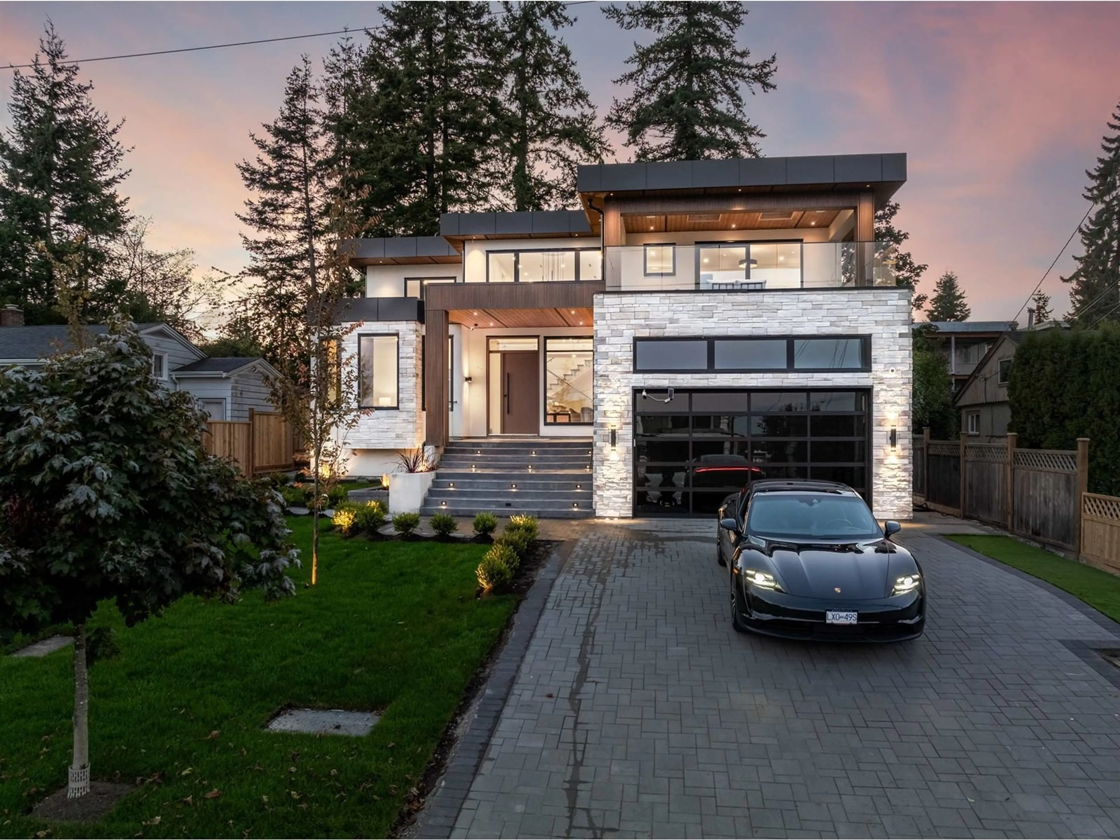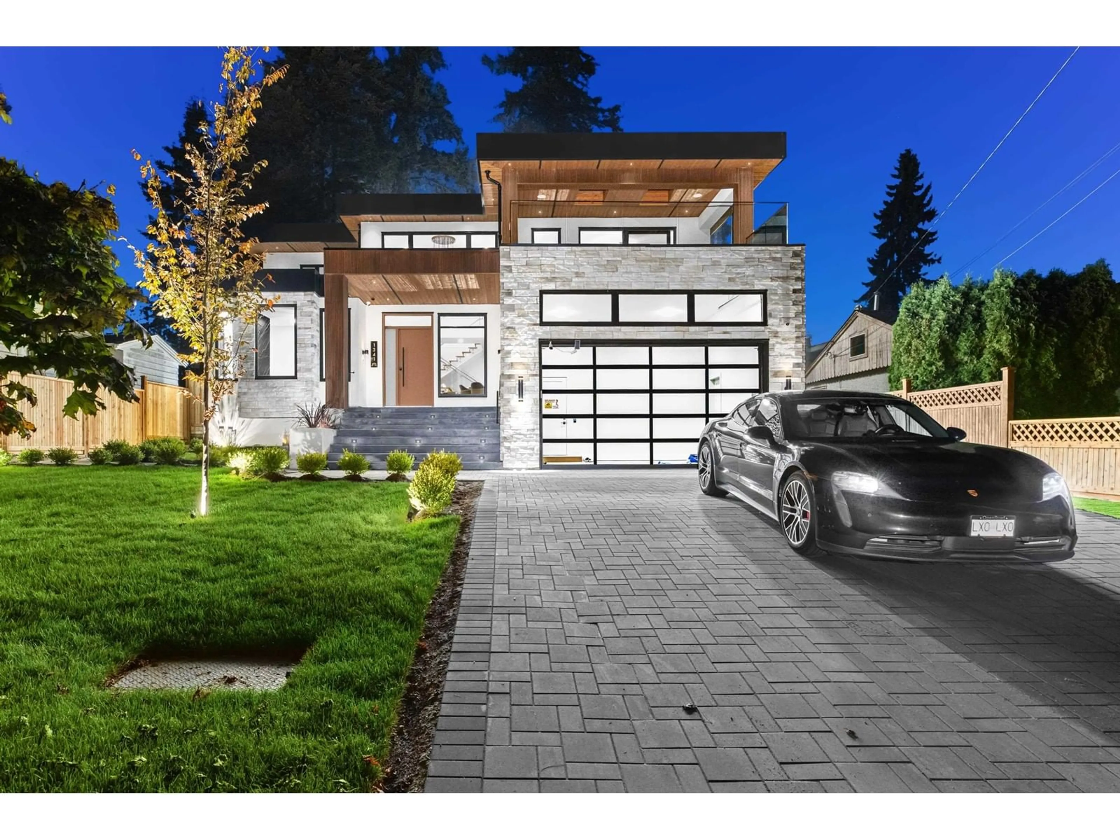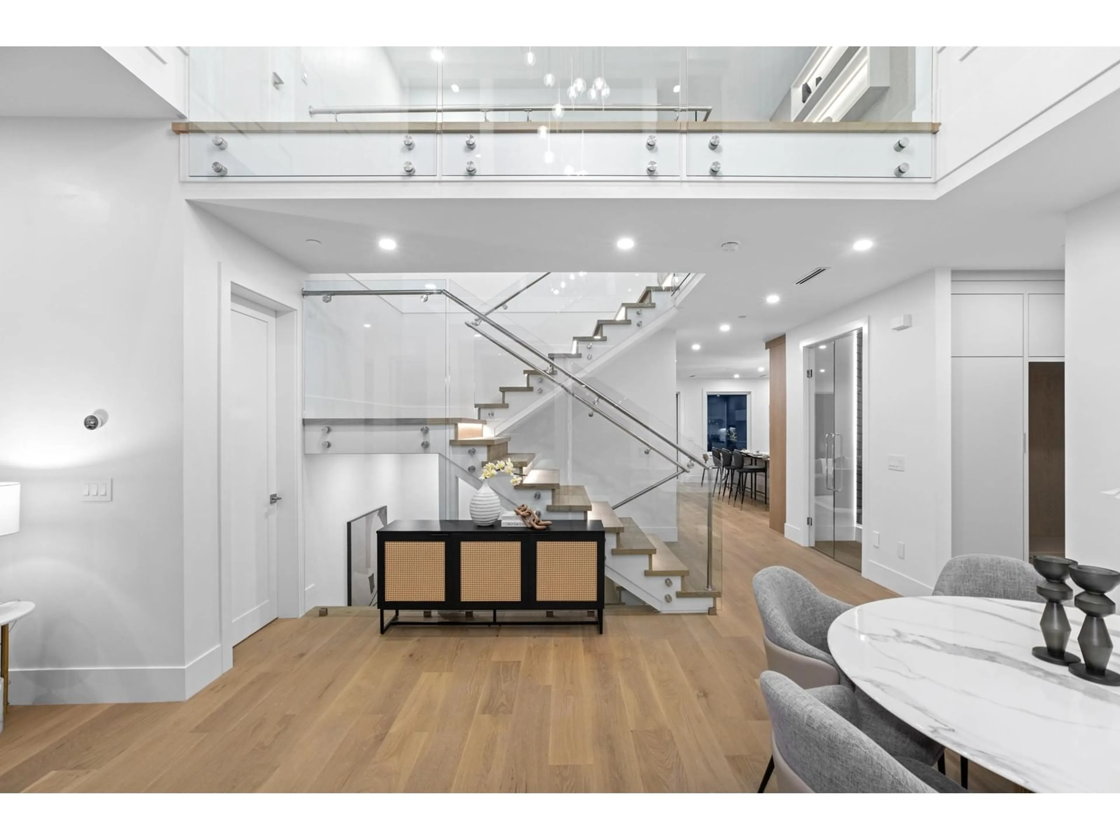1341 LEE, White Rock, British Columbia V4B4P7
Contact us about this property
Highlights
Estimated ValueThis is the price Wahi expects this property to sell for.
The calculation is powered by our Instant Home Value Estimate, which uses current market and property price trends to estimate your home’s value with a 90% accuracy rate.Not available
Price/Sqft$582/sqft
Est. Mortgage$14,164/mo
Tax Amount (2024)$6,593/yr
Days On Market34 days
Description
This is the ONE - a brand new home that has it ALL! Discover this MODERN MASTERPIECE in desirable White Rock, offering sensational Mount Baker views. The latest offering from Nirvana Homes graces a 7300+ sqft park-like property with an expansive driveway, nestled on one of the best streets. Main level includes a formal living & dining room, a spacious great room w/ walls of glass, daily eating area, chef's kitchen & second kitchen w/ premium appliances, executive office, a bedroom suite & more! The upper level includes the primary bedroom with a covered viewing terrace. 3 add'l bedrooms w/ ensuites are situated nearby. The lower level offers a rec room, bar, gym, and a 3 bedroom legal suite. The layout offers flexible options for additional suite/separate access points w/ separate laundry. Private viewing appointments available! OPEN HOUSE ON SUNDAY, MAY 11 FROM 2PM-4PM! (id:39198)
Property Details
Interior
Features
Exterior
Parking
Garage spaces -
Garage type -
Total parking spaces 8
Property History
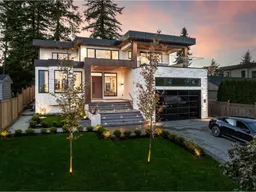 40
40
