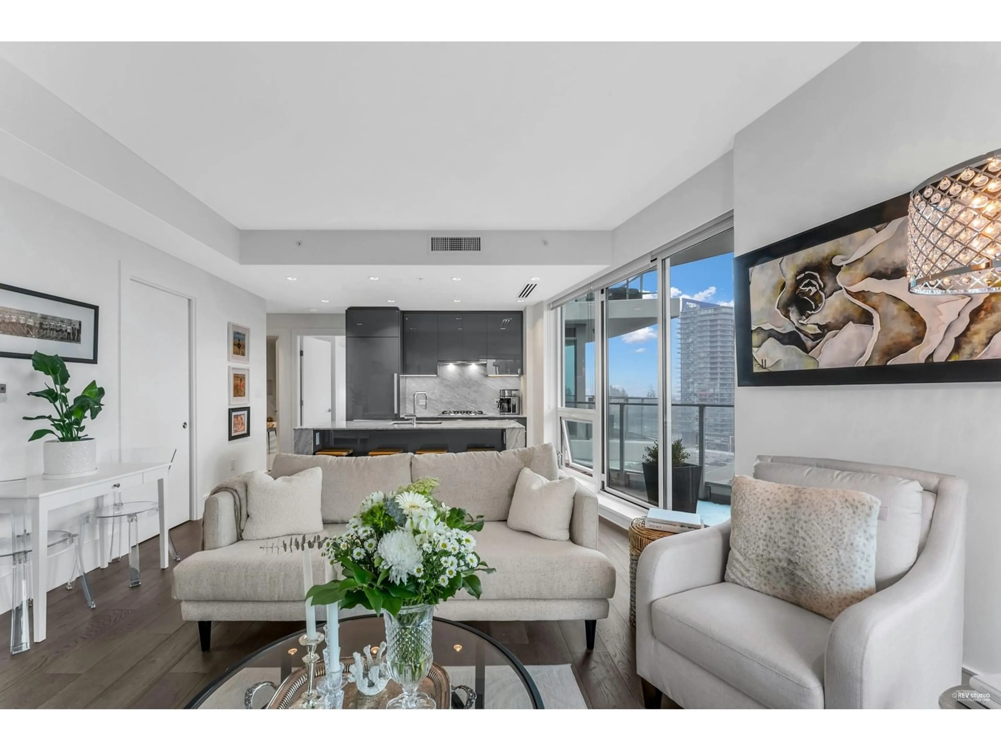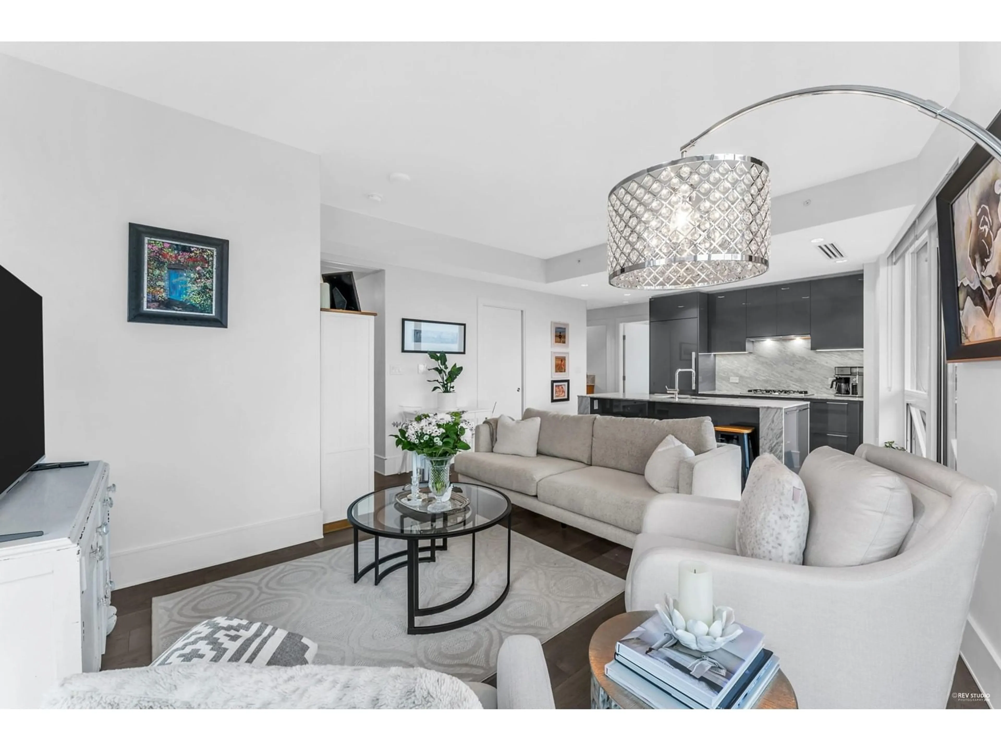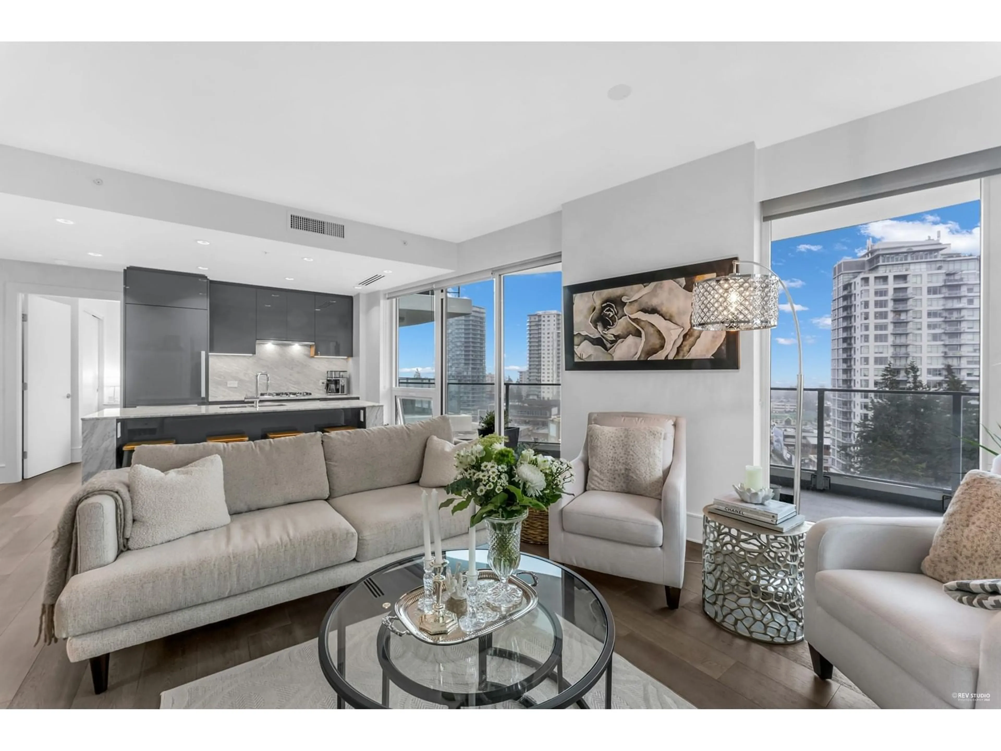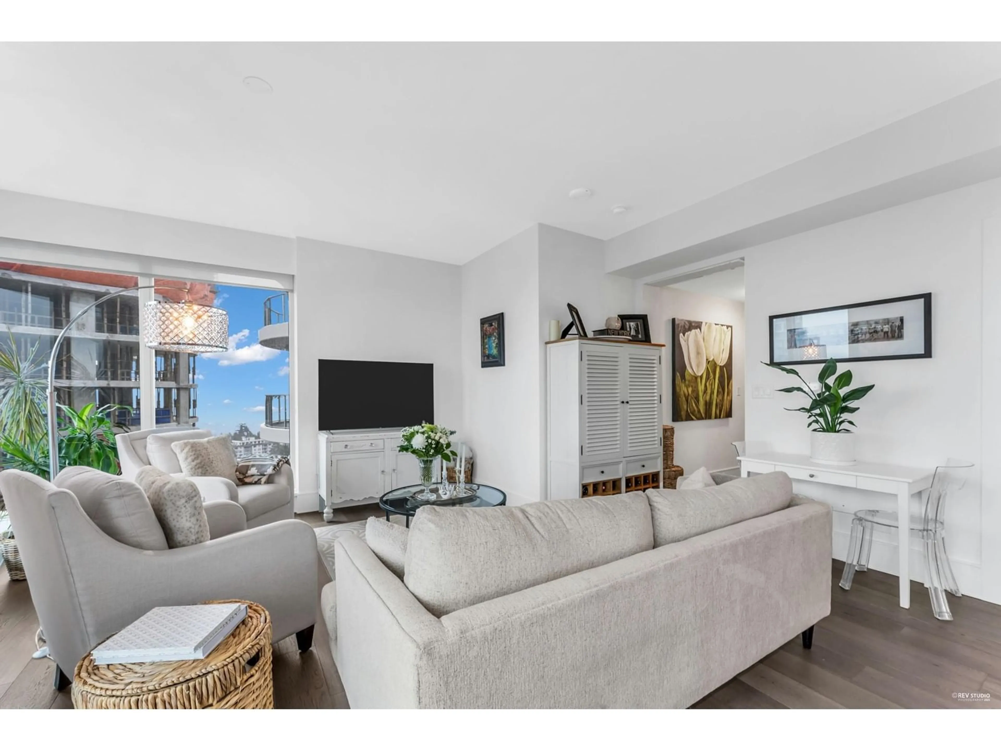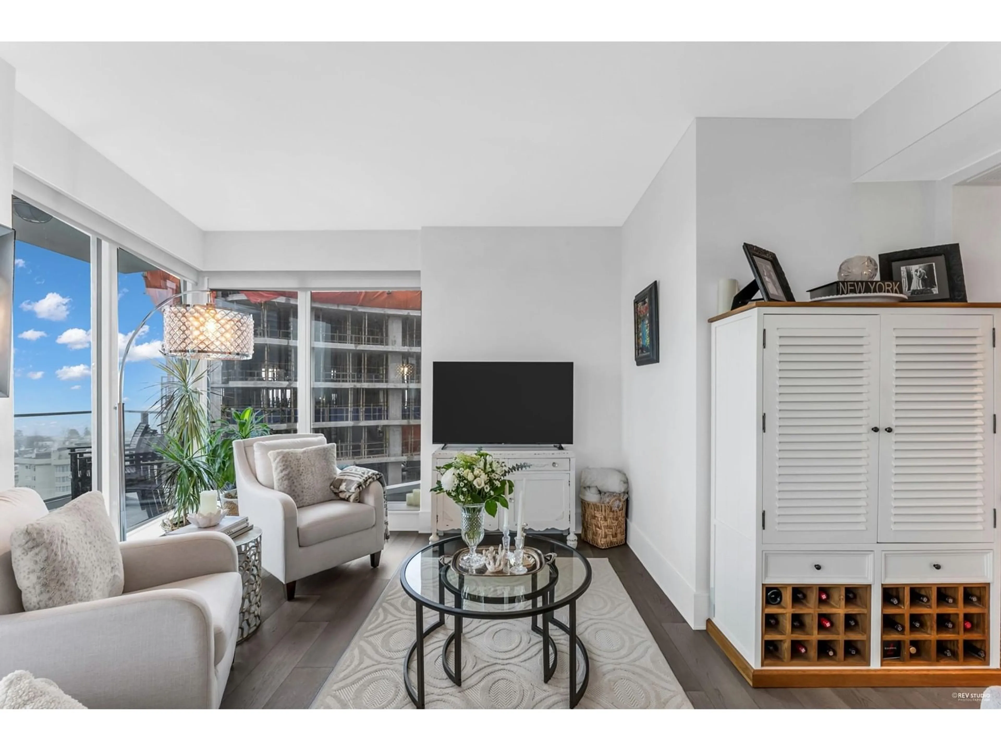1203 - 1501 FOSTER, White Rock, British Columbia V4B3X8
Contact us about this property
Highlights
Estimated valueThis is the price Wahi expects this property to sell for.
The calculation is powered by our Instant Home Value Estimate, which uses current market and property price trends to estimate your home’s value with a 90% accuracy rate.Not available
Price/Sqft$1,014/sqft
Monthly cost
Open Calculator
Description
Welcome to this exquisite 2 bedroom, 1 bath master piece, located in the prestigious Foster Martin in central White Rock. Perched on the 12th floor, offers breathtaking panoramic water and mountain views! Key features include: 9 ft ceiling with A/C, engineering hardwood flooring, high-end S/S" Miele" appliances, plus full size LG W/D. The 2nd bedroom is a versatile den can serve as home office as well, Private balcony with BBQ hookup. Enjoy the 10,000 sf health club featuring an indoor/outdoor pool, hot tub and fitness studio. Experience the full-service concierge. Walking distance to Semiahmoo Shopping center, Semiahmoo Secondary. Don't miss this opportunity to own such a luxury sought-after piece! (id:39198)
Property Details
Interior
Features
Exterior
Features
Parking
Garage spaces -
Garage type -
Total parking spaces 1
Condo Details
Amenities
Exercise Centre, Laundry - In Suite, Air Conditioning, Security/Concierge
Inclusions
Property History
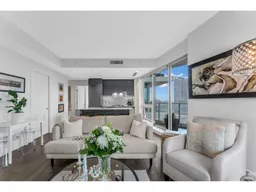 34
34
