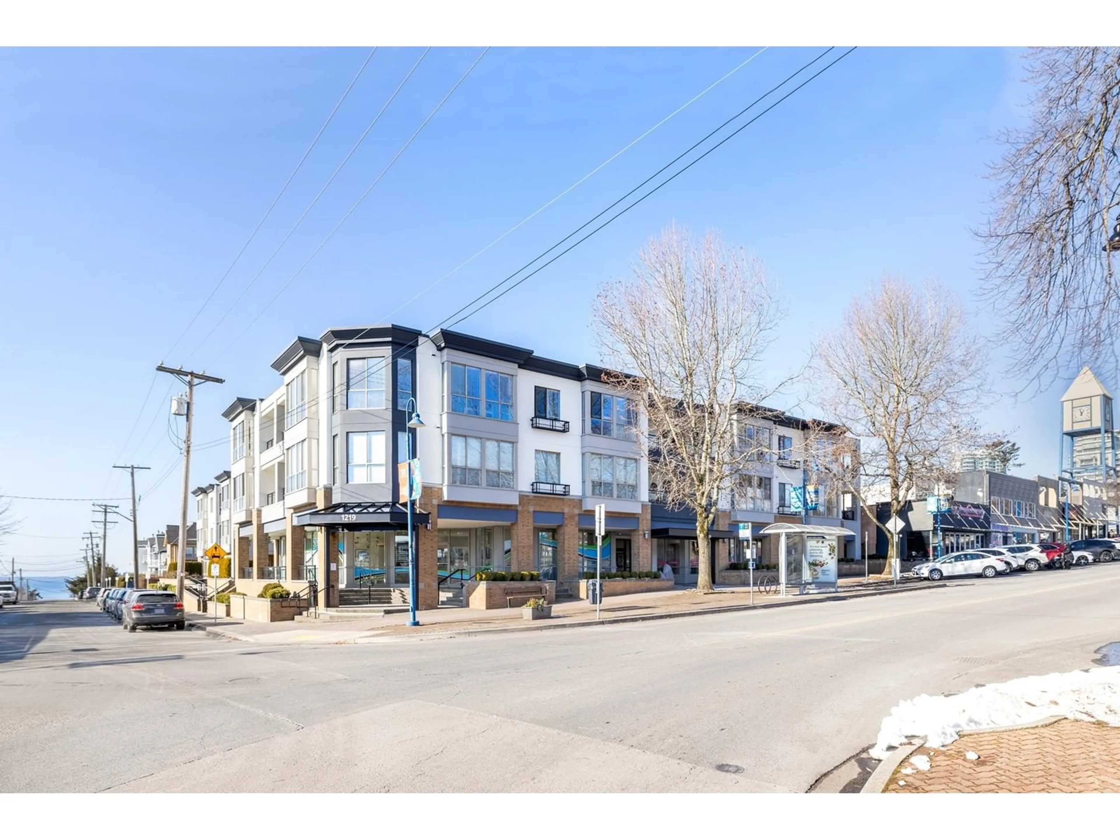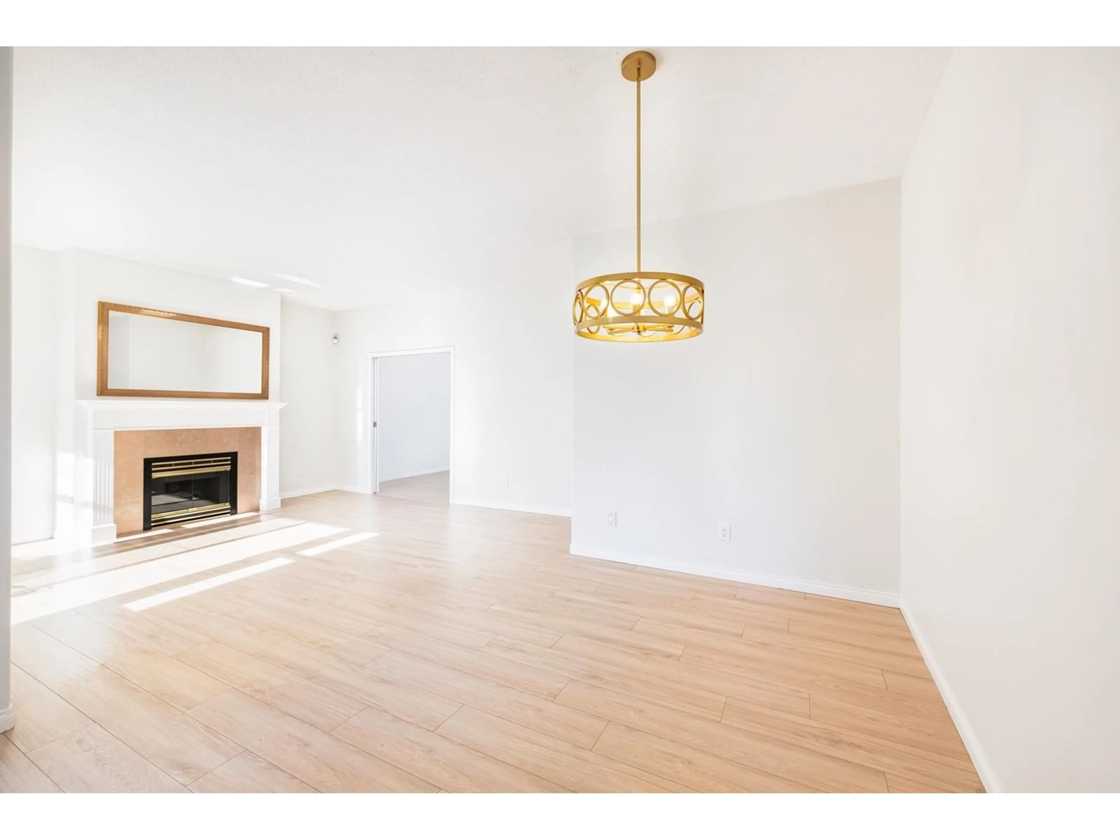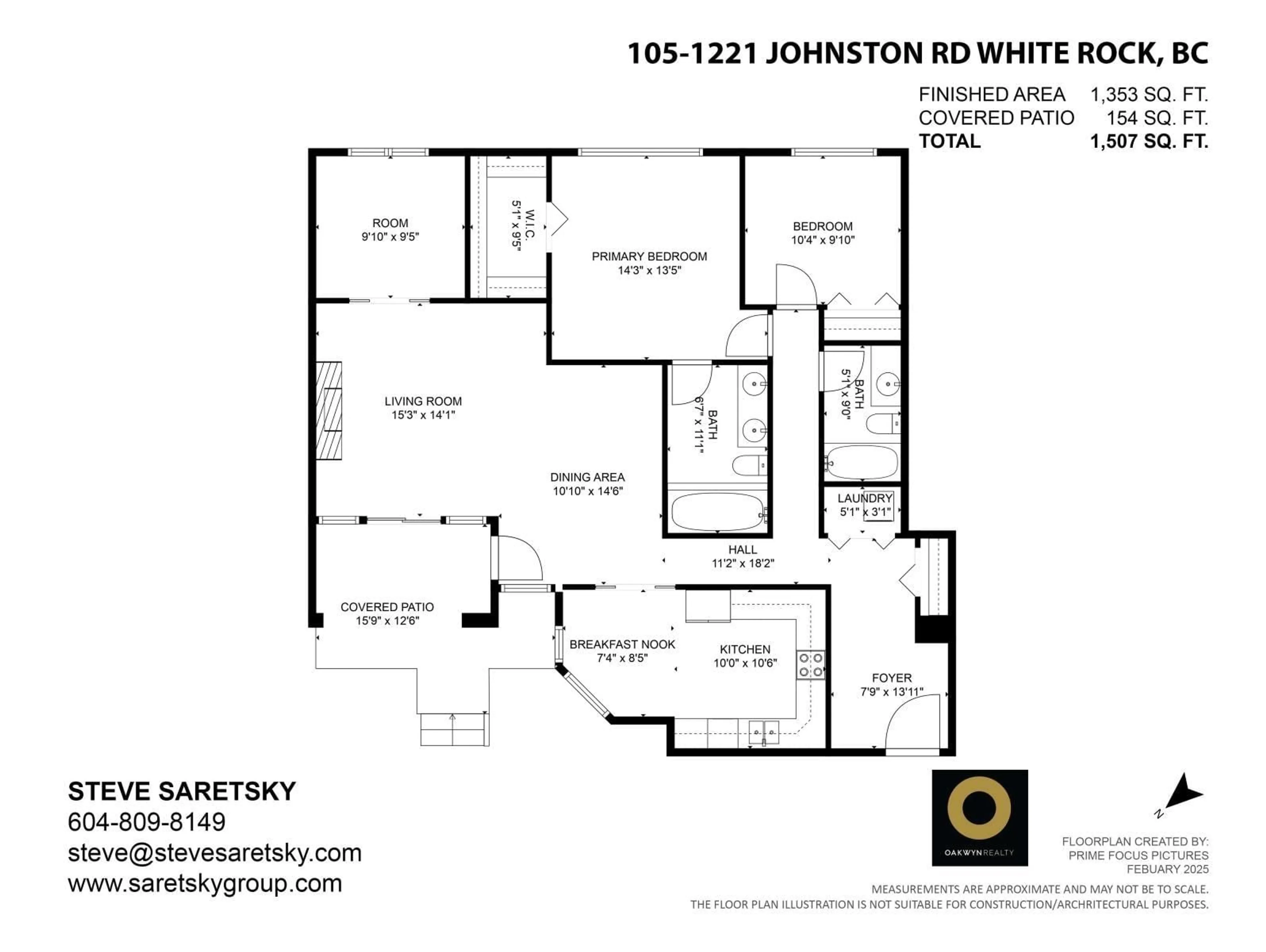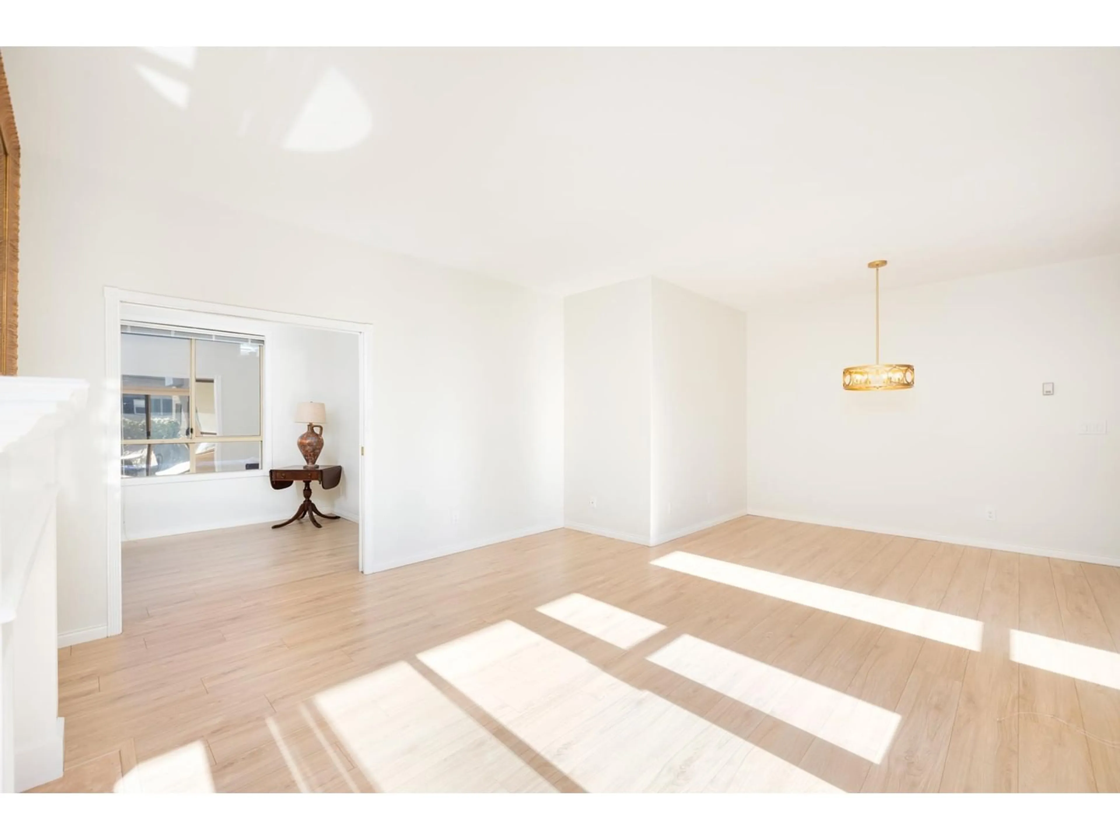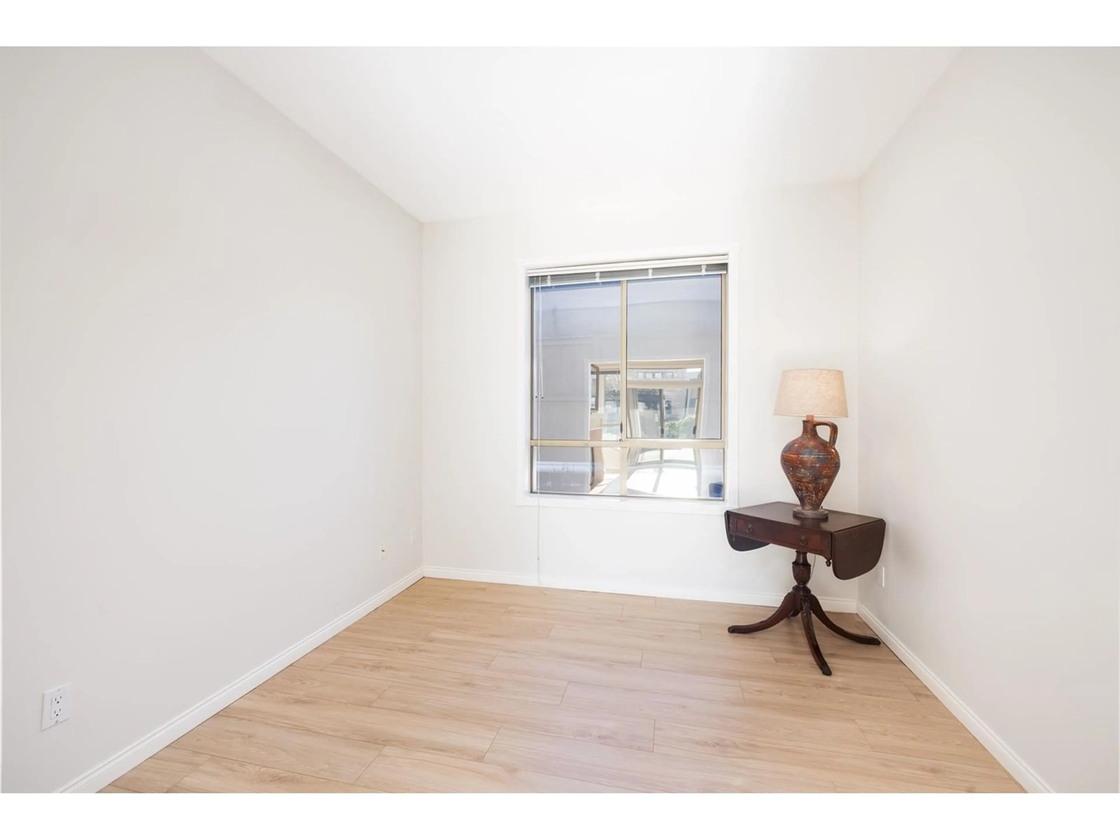105 1221 JOHNSTON ROAD, White Rock, British Columbia V4B3Y8
Contact us about this property
Highlights
Estimated ValueThis is the price Wahi expects this property to sell for.
The calculation is powered by our Instant Home Value Estimate, which uses current market and property price trends to estimate your home’s value with a 90% accuracy rate.Not available
Price/Sqft$664/sqft
Est. Mortgage$3,861/mo
Maintenance fees$657/mo
Tax Amount ()-
Days On Market60 days
Description
This rare gem is now available in the highly coveted Presidents Court, located in the charming Five Corners of White Rock. Just steps away from magnificent restaurants, the historic White Rock Pier, and the sought-after White Rock Elementary School, this stunning ground-floor unit offers both luxury and convenience. Featuring over 1,350 sq. ft. of interior living space, this bright and spacious south-facing two-bedroom plus den/office, two-bathroom home boasts 9-ft ceilings, an updated kitchen, and new laminate flooring throughout. A cozy gas fireplace adds warmth and ambiance, leading to a generous outdoor patio perfect for relaxation. Situated in a boutique concrete and steel building with an excellent strata, this home ensures both privacy and convenience. Amenities include underground parking, storage, a fitness room, an amenities room, a guest suite, and a bike room. With no age restrictions, this unit is perfect for couples looking to downsize or young families. (id:39198)
Property Details
Interior
Features
Exterior
Features
Parking
Garage spaces 1
Garage type Underground
Other parking spaces 0
Total parking spaces 1
Condo Details
Amenities
Guest Suite, Laundry - In Suite, Storage - Locker
Inclusions
Property History
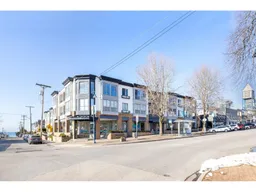 34
34
