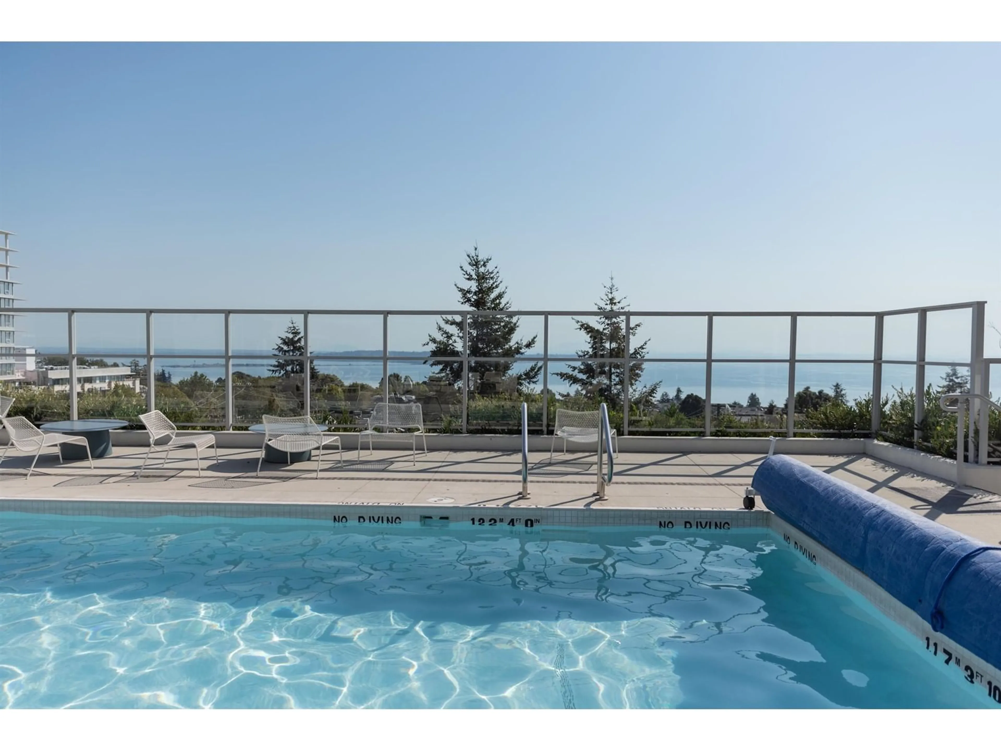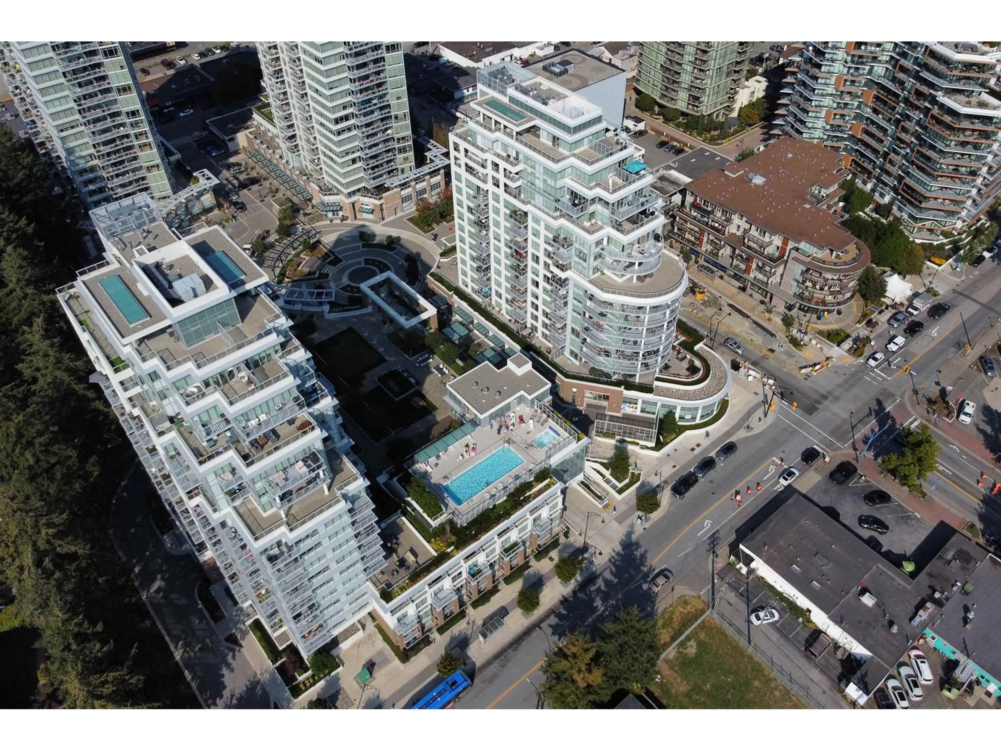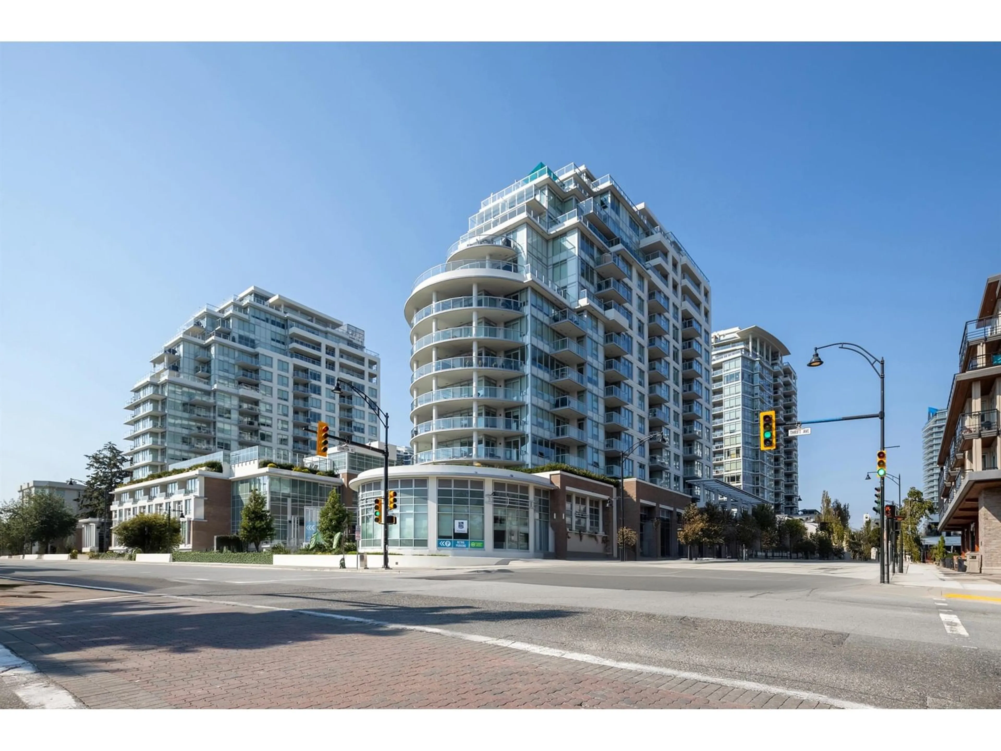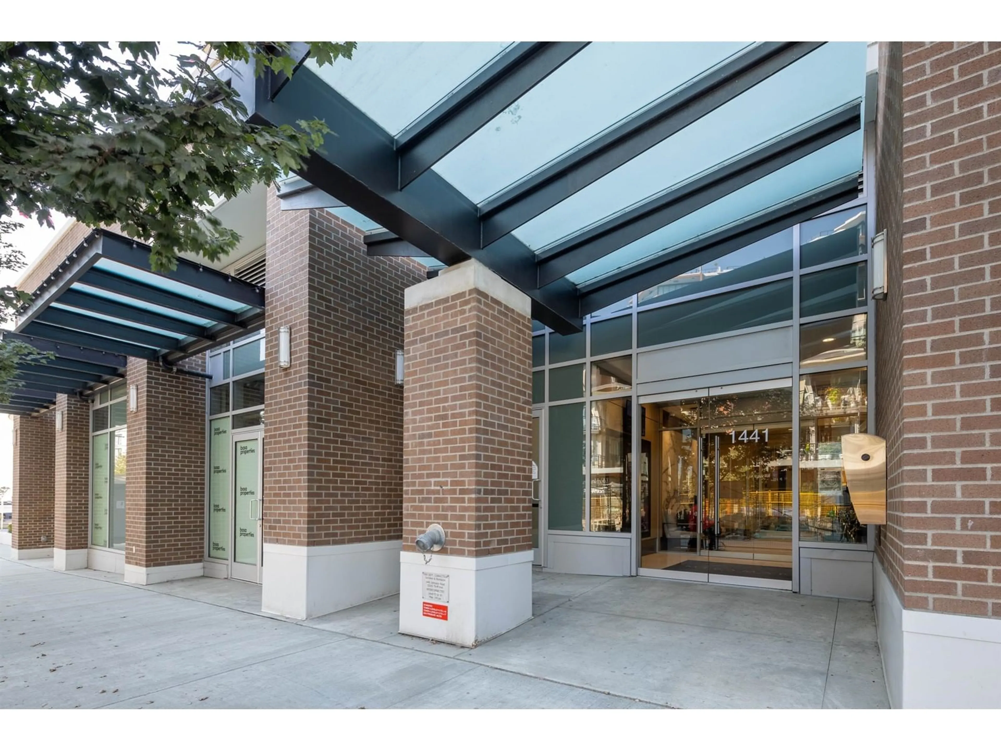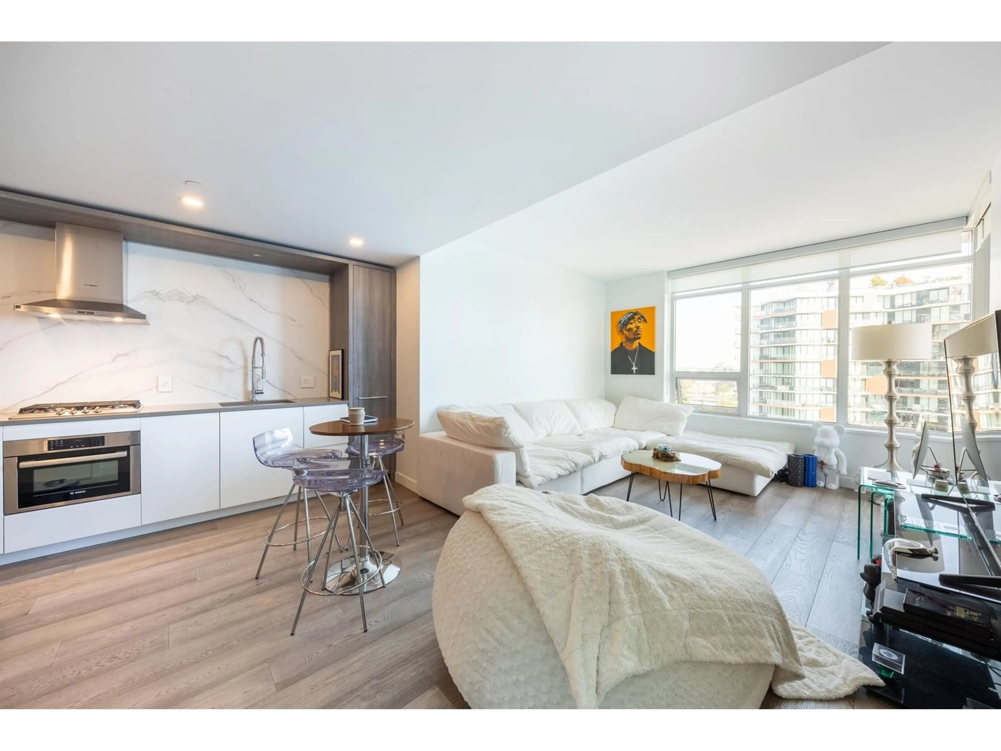1006 - 1441 JOHNSTON, White Rock, British Columbia V4B3Z4
Contact us about this property
Highlights
Estimated valueThis is the price Wahi expects this property to sell for.
The calculation is powered by our Instant Home Value Estimate, which uses current market and property price trends to estimate your home’s value with a 90% accuracy rate.Not available
Price/Sqft$1,010/sqft
Monthly cost
Open Calculator
Description
Nestled in the vibrant Miramar Village of White Rock, this bright and modern 1-bedroom suite offers a stunning view of the ocean and mountains from the private balcony. The unit features an efficient layout with a contemporary kitchen designed to maximize space, complete with built-in Bosch appliances, a gas stove, quartz countertops, and a striking one-piece backsplash with LED lighting. Residents will enjoy access to top-notch amenities, including a 15,000-square-foot rooftop terrace, an outdoor pool deck, and a putting green. The building also boasts a well-equipped gym, a residents' lounge with a fireplace, TV, kitchen, outdoor BBQs and more! situated just steps away from the beach, as well as shops, groceries, and dining options. This is a must-see! (id:39198)
Property Details
Interior
Features
Exterior
Features
Parking
Garage spaces -
Garage type -
Total parking spaces 1
Condo Details
Amenities
Exercise Centre, Laundry - In Suite, Whirlpool, Air Conditioning, Clubhouse, Security/Concierge
Inclusions
Property History
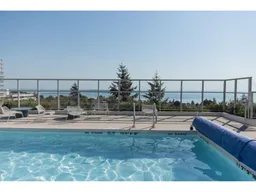 39
39
