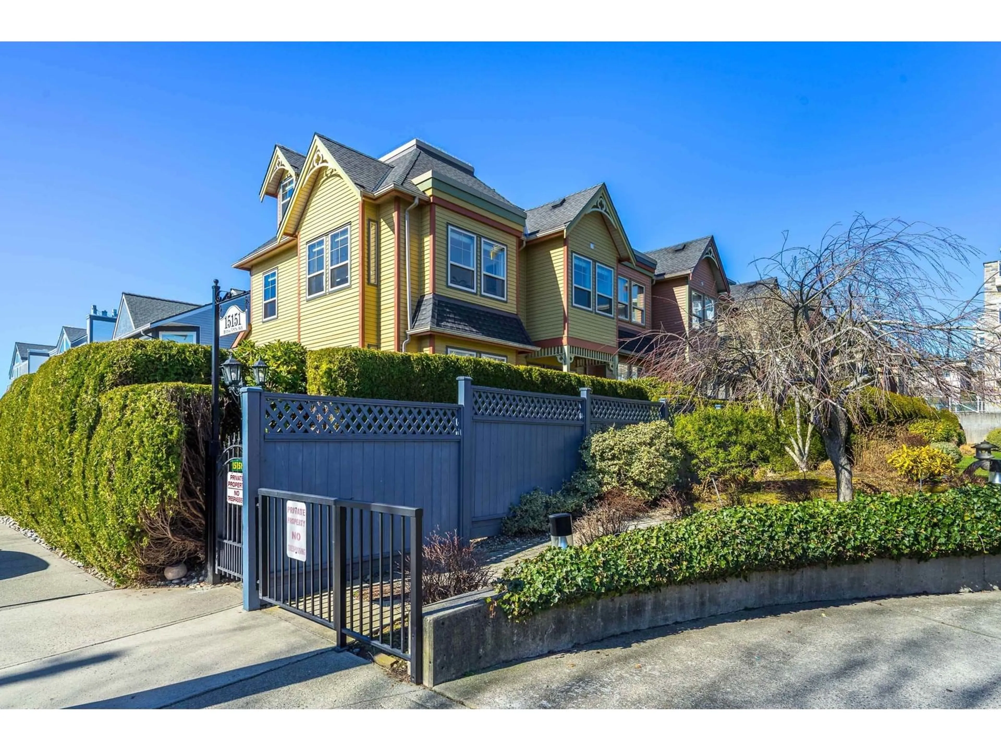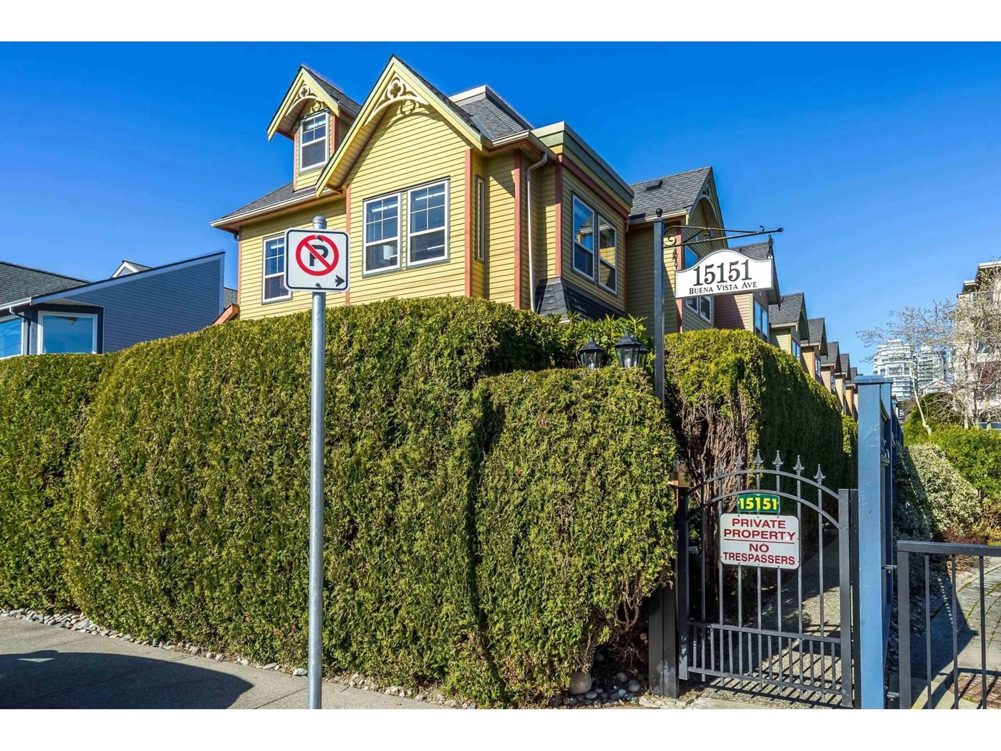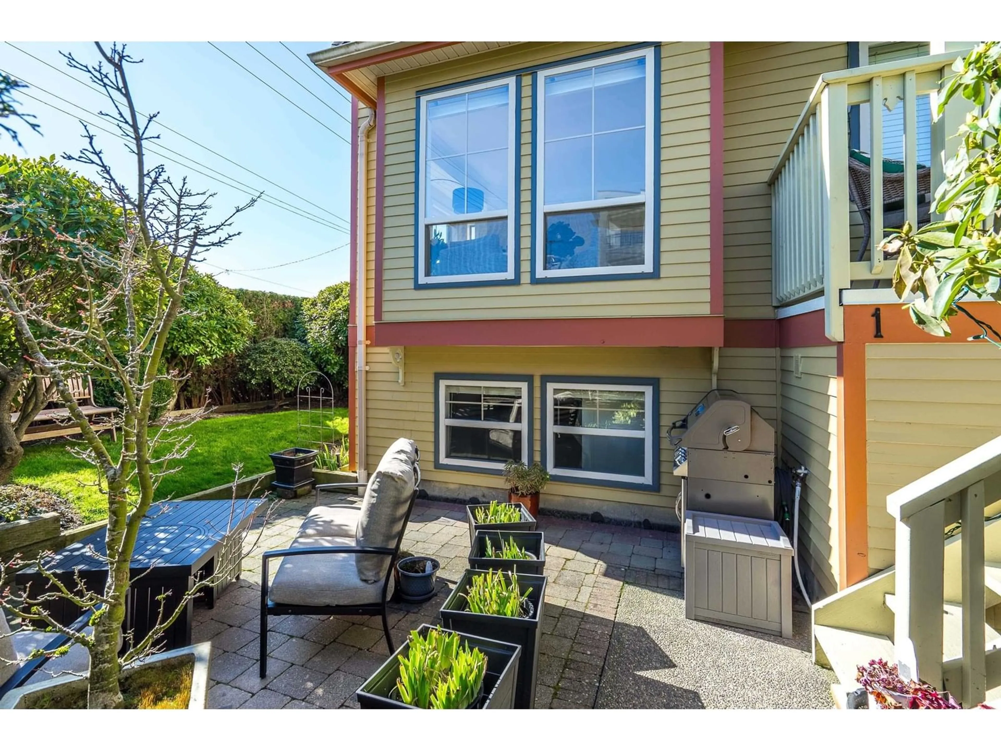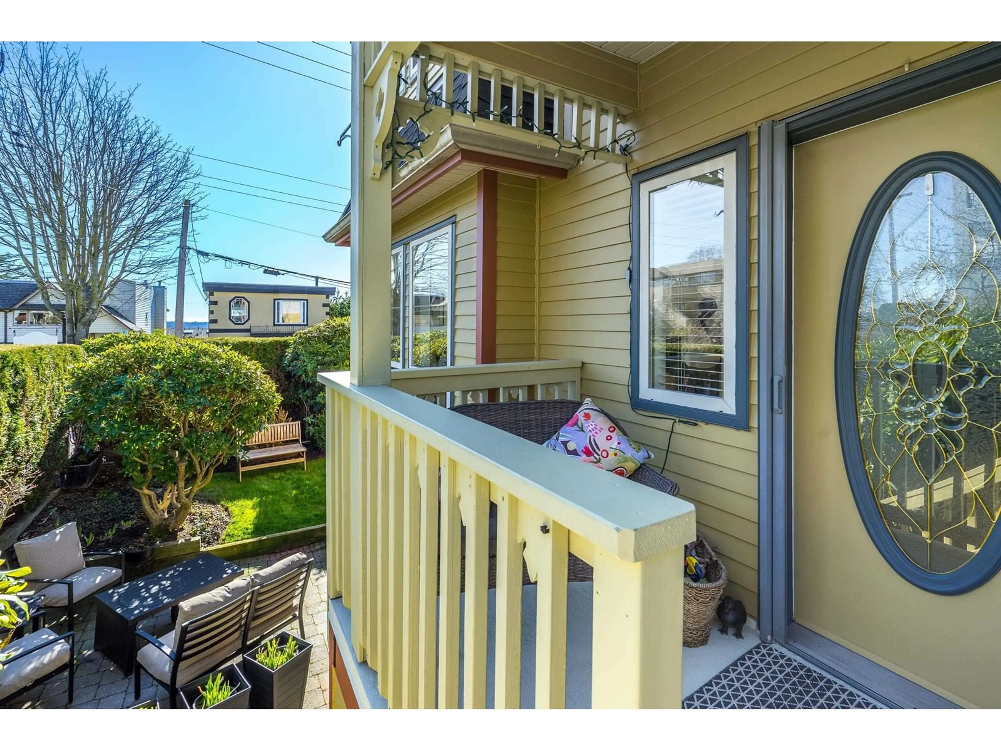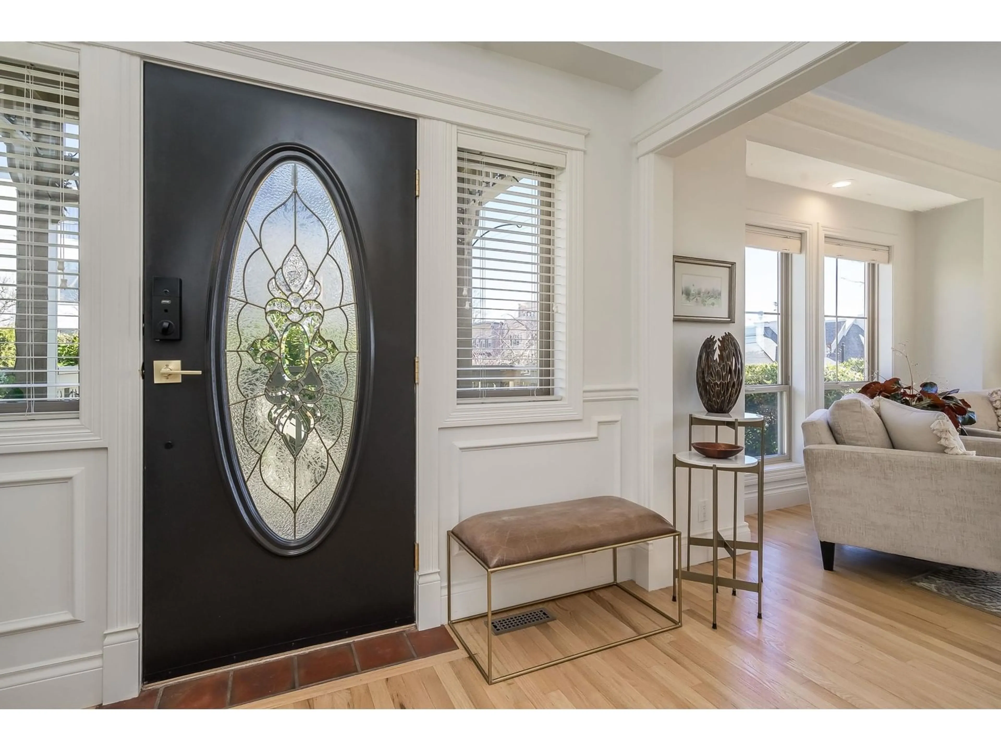1 - 15151 BUENA VISTA, White Rock, British Columbia V4B1Y2
Contact us about this property
Highlights
Estimated ValueThis is the price Wahi expects this property to sell for.
The calculation is powered by our Instant Home Value Estimate, which uses current market and property price trends to estimate your home’s value with a 90% accuracy rate.Not available
Price/Sqft$586/sqft
Est. Mortgage$5,493/mo
Maintenance fees$625/mo
Tax Amount (2024)$5,214/yr
Days On Market39 days
Description
South facing END UNIT in Maxwell Green offers the best location in this boutique community, w/ ocean views on every floor. The 3 bed + loft layout is bright, stylish, & blends Victorian character w/ contemporary elements, Feat. oak h/w flrs thru-out, crown mouldings, soaker tub & Recent updates inc. lighting, carpet, blinds, & fresh paint. All window scrns & solid core int. doors w/ Emtek hardware, Poly B upgrded to PEX, & full bthrm renos w/ new fixtures, 1-piece toilets, cabinets, counters, & new wshr/dryr. A private patio & garden enhance the outdoor space, & the dble garage w/ workshop adds convenience. The loft is a unique retreat, perfect for home office or relaxation. Located in sought-after 5 corners, steps to all amenities, inc. White Rock Elem. and the Beach just mins away. (id:39198)
Property Details
Interior
Features
Exterior
Parking
Garage spaces -
Garage type -
Total parking spaces 2
Condo Details
Inclusions
Property History
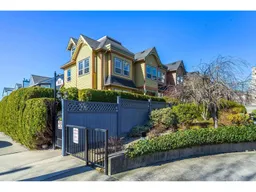 40
40
