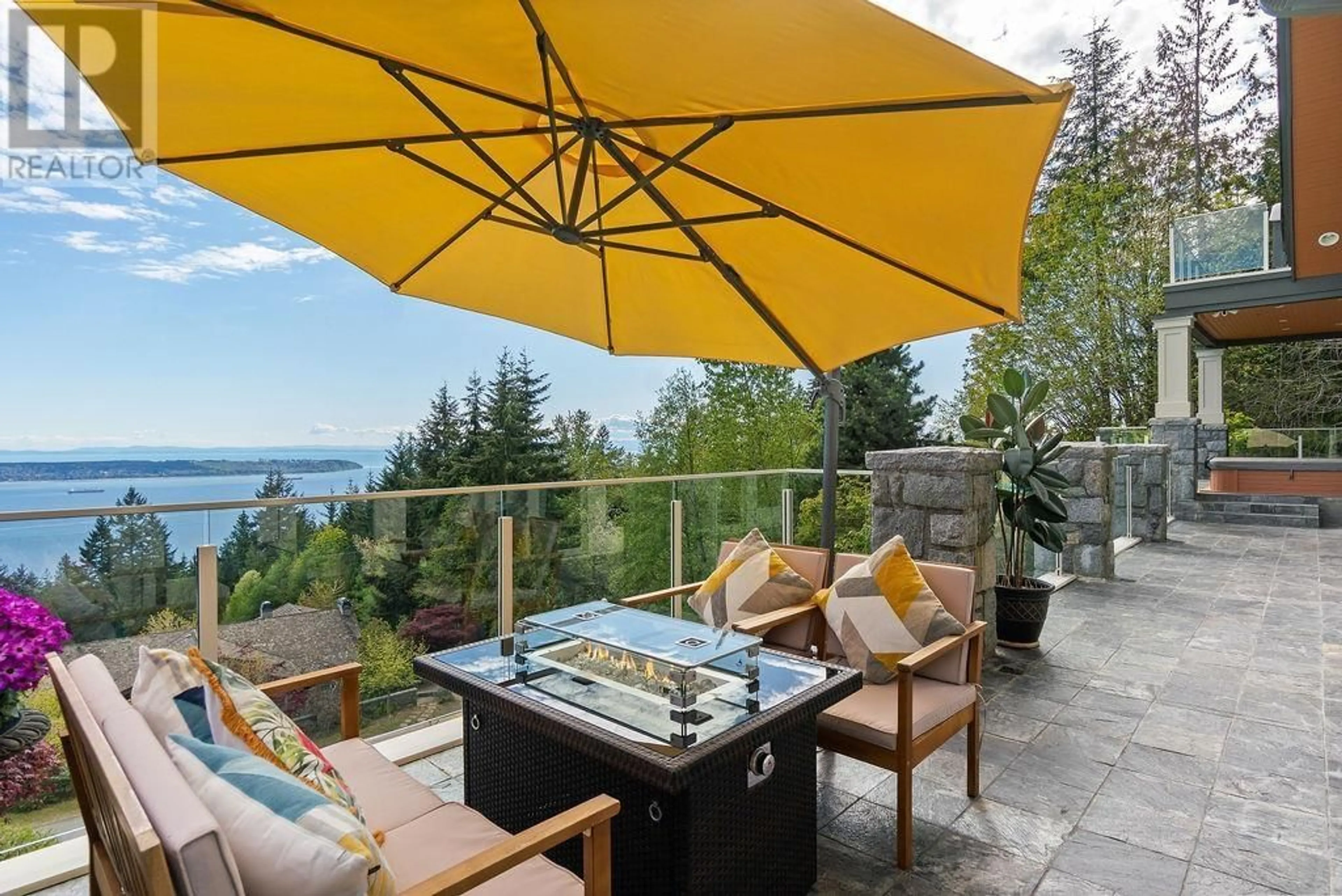2450 HALSTON COURT, West Vancouver, British Columbia V7S3K3
Contact us about this property
Highlights
Estimated ValueThis is the price Wahi expects this property to sell for.
The calculation is powered by our Instant Home Value Estimate, which uses current market and property price trends to estimate your home’s value with a 90% accuracy rate.Not available
Price/Sqft$1,166/sqft
Days On Market46 days
Est. Mortgage$37,985/mth
Tax Amount ()-
Description
RARELY FIND amazing stylish TUDOR home in Whitby Estates, with Spectacular VIEW of OCEAN, LIONS GATE Bridge, STANLEY PK, UBC & ISLANDS, the owner spent 350K on garden & renovation, newly beautifully stained Brazilian Cherry wood flrs running through the main flr, newly stained oak panels has been used extensively from 21 ft living rm, the kit cabinets to the large wood beams, stunning views from flr to ceiling windows. High end Miele & Sub-Zero appls, spacious Kitchen wrap around with marble countertops. Elegant large master bdrm on main flr. Above main is an open landing containing an open office/library looking out over the LR through the double height windows towards the view of OCEAN. Rec room, wine cellar, wet bar, gym, media room & the office below the main floor. Outdoor lounge area, you can enjoy BBQ, soothing water fountain, swimming pool and manicured garden. Easy Access to Park Royal Shops, Restaurants, Recreation, Ski Hills, Mulgrave School, Country Clubs. Open house Jun 09 (Sun) 2-4pm. (id:39198)
Property Details
Interior
Features
Exterior
Features
Parking
Garage spaces 6
Garage type Garage
Other parking spaces 0
Total parking spaces 6
Property History
 40
40


