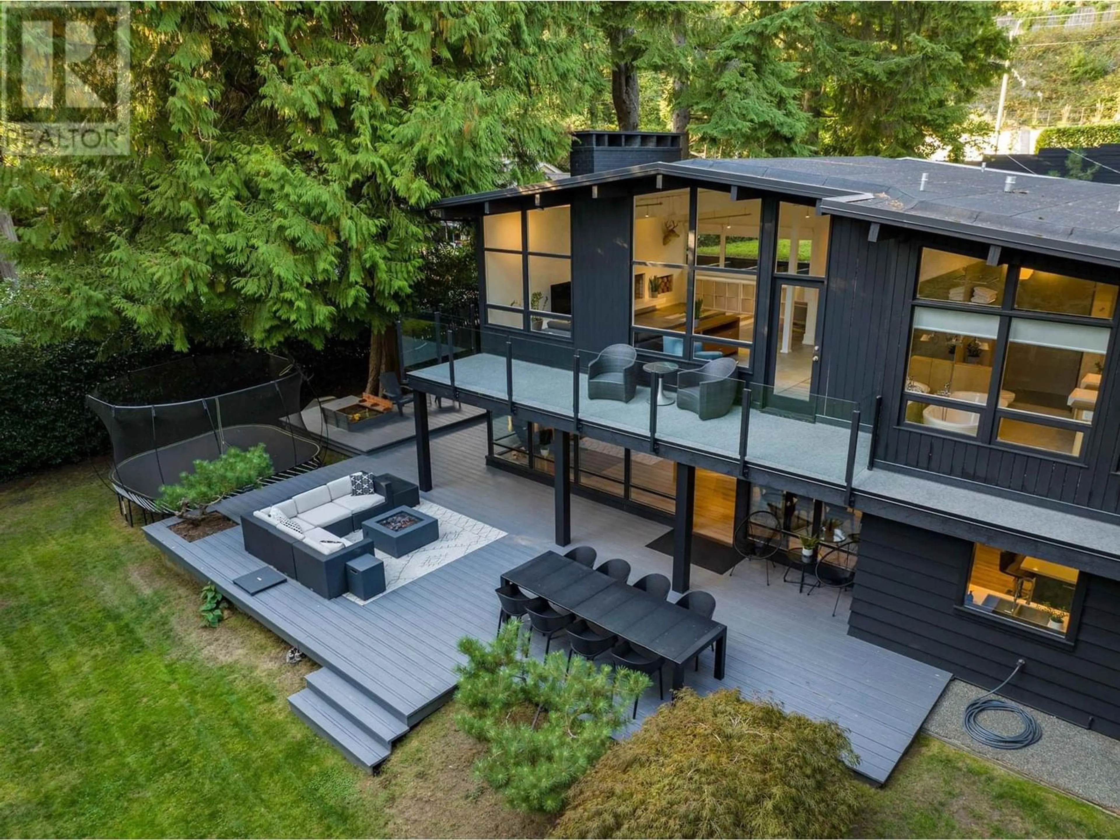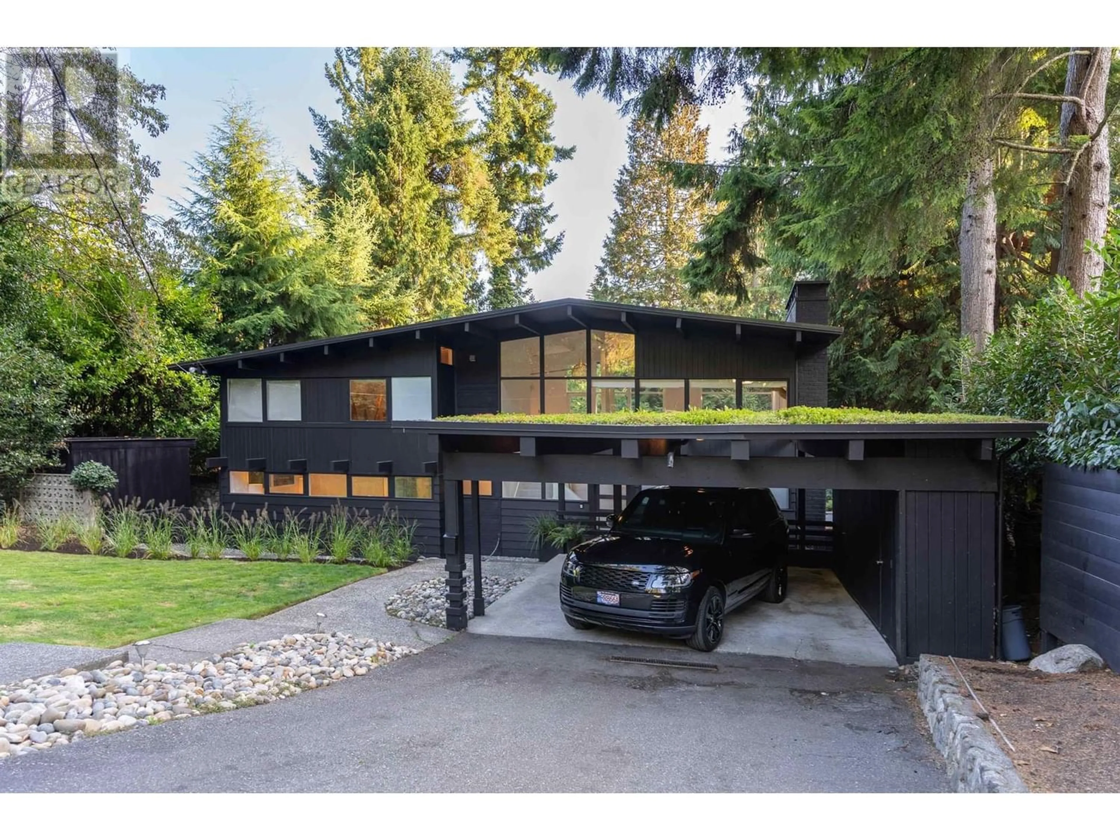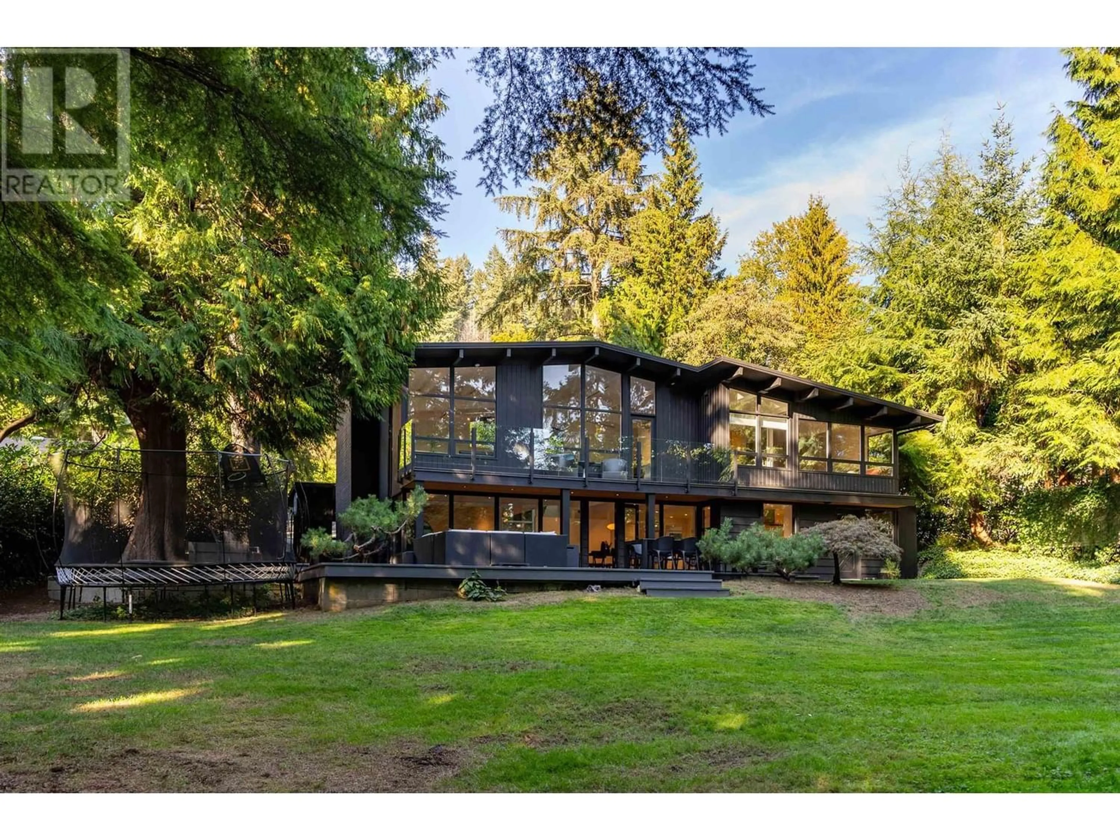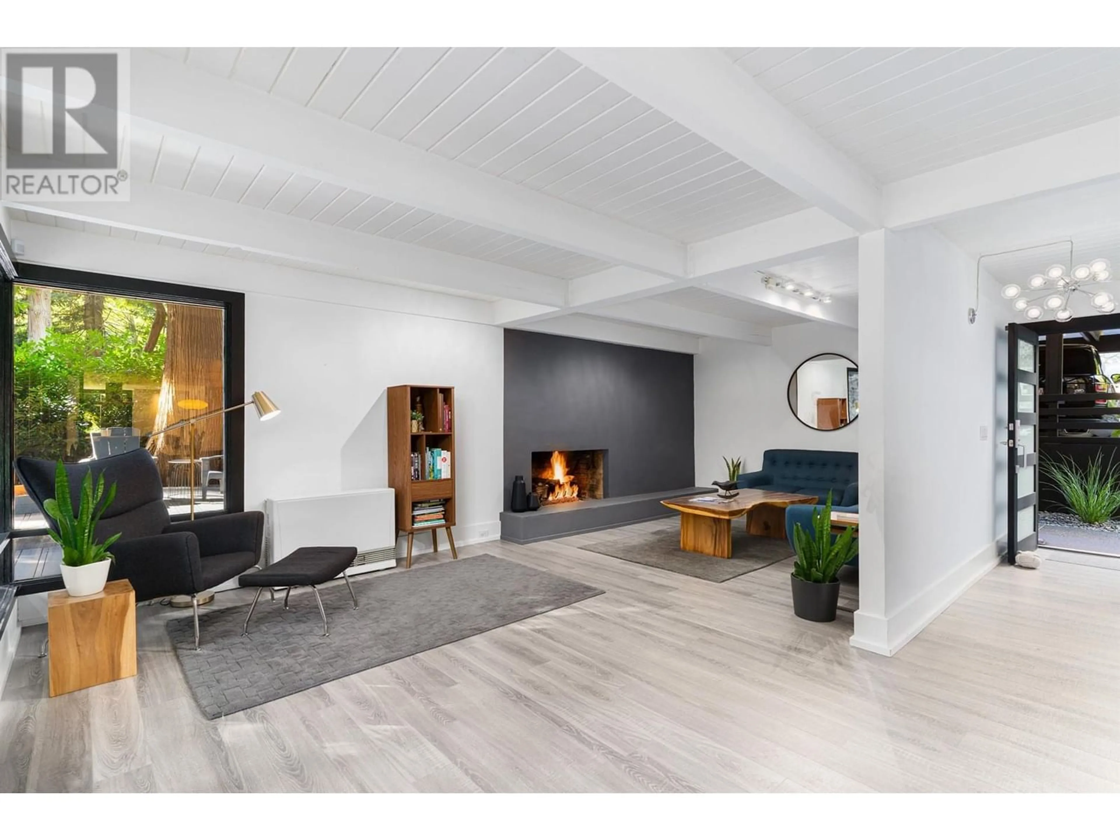3380 WESTMOUNT ROAD, West Vancouver, British Columbia V7V3G6
Contact us about this property
Highlights
Estimated ValueThis is the price Wahi expects this property to sell for.
The calculation is powered by our Instant Home Value Estimate, which uses current market and property price trends to estimate your home’s value with a 90% accuracy rate.Not available
Price/Sqft$1,093/sqft
Est. Mortgage$12,875/mo
Tax Amount ()-
Days On Market1 year
Description
Welcome to "The Seaton House" a fully revamped Westcoast mid century modern designed by renowned Architect Duncan McNab. This home feat. contemporary concepts that showcases Vaulted ceilings, Over sized glass panelling & Spacious open living that frames a beautiful outdoor area. This home is a perfect balance btwn iconic design & affording you the modern comfort of renovated 2 level residence w. upgrades boasting a gourmet chef's style kitch open to lrg living & dining rm with feature wall FP, new flooring/lighting, new float glass railing & new vinyl on exterior balcony. Upper level interior incl. a large flex space/rec room, entertaining space or work area. Primary suite feat. huge WI closet and luxurious ensuite bath. BONUS lot size is almost 18,000 sqft AND in the West Bay catchment. (id:39198)
Property Details
Exterior
Parking
Garage spaces 4
Garage type -
Other parking spaces 0
Total parking spaces 4
Property History
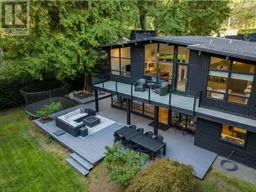 40
40
