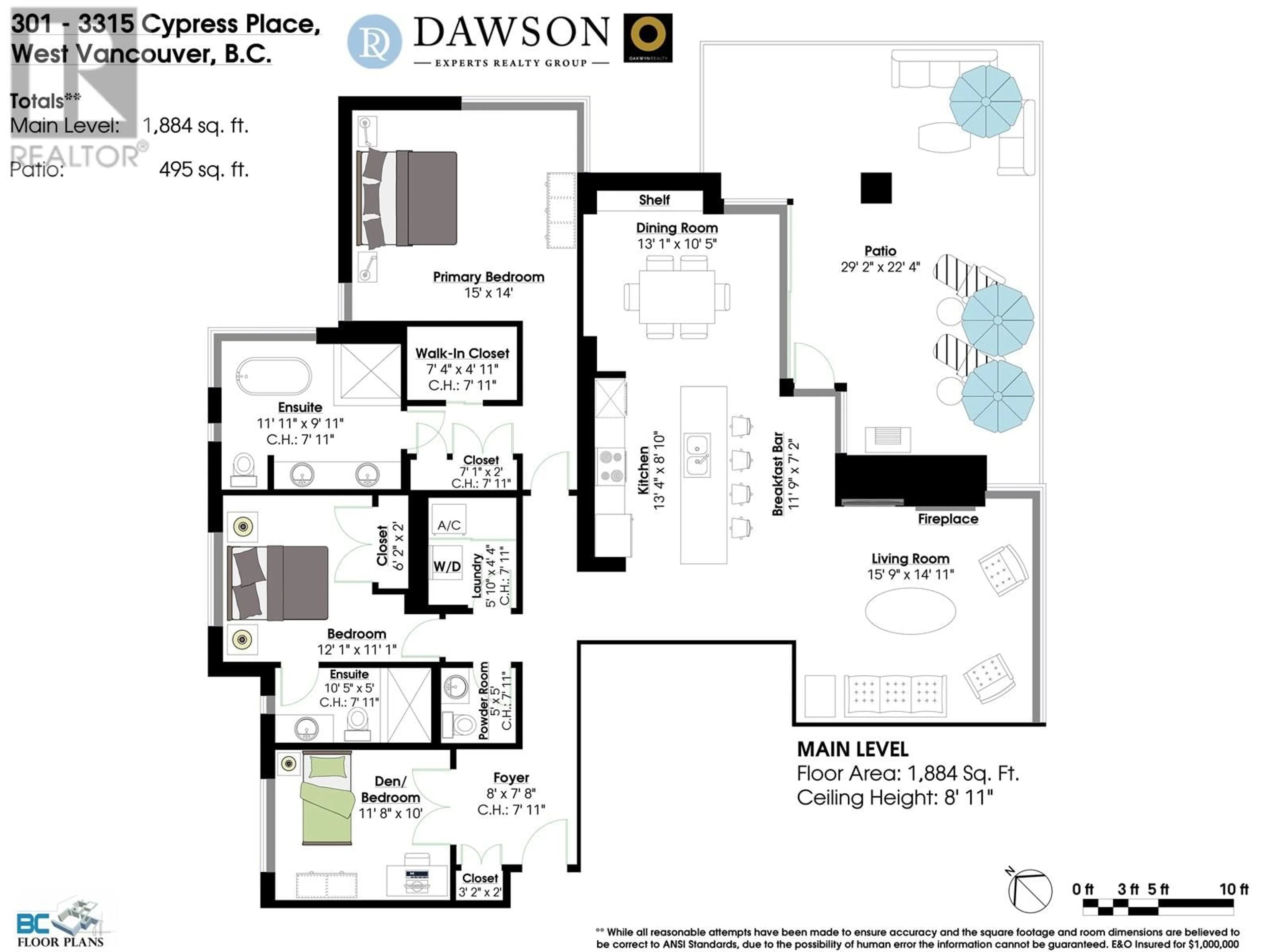301 3315 CYPRESS PLACE, West Vancouver, British Columbia V7S3J7
Contact us about this property
Highlights
Estimated ValueThis is the price Wahi expects this property to sell for.
The calculation is powered by our Instant Home Value Estimate, which uses current market and property price trends to estimate your home’s value with a 90% accuracy rate.Not available
Price/Sqft$1,145/sqft
Est. Mortgage$9,272/mo
Maintenance fees$1148/mo
Tax Amount ()-
Days On Market3 days
Description
A SPECTACULAR SOUGHT AFTER END UNIT WITH SWEEPING WATER VIEWS! Stone Cliff is a luxury complex on 10 private acres with walking trails. This "entertainment sized" 2 bdrm + den/bdrm has almost 500 sq. of private patio overlooking over 1000 sq. ft. of private, landscape, garden not accessed by other units + VIEWS! The open concept living, kitchen & dining areas inc. a gourmet kitchen with 6 burner stove with iron grates, stainless steel appliance pkg., 12' x 7' breakfast bar island with granite slab countertops, generous dining room & living room with a cozy gas fireplace with timeless hardwood floors throughout. 7' stained maple entry doors, solid core interior doors, wall mounted cabinetry, fantastic primary suite. Rec centre, lounge & 2 guest suites etc. Private 2 car garage with storage room comes with this unit. Must be seen to be fully appreciated. This is special. Open Sun Nov. 10th 2-4 pm or by appointment. (id:39198)
Property Details
Interior
Features
Exterior
Parking
Garage spaces 2
Garage type -
Other parking spaces 0
Total parking spaces 2
Condo Details
Amenities
Exercise Centre, Guest Suite, Laundry - In Suite, Recreation Centre
Inclusions
Property History
 40
40

