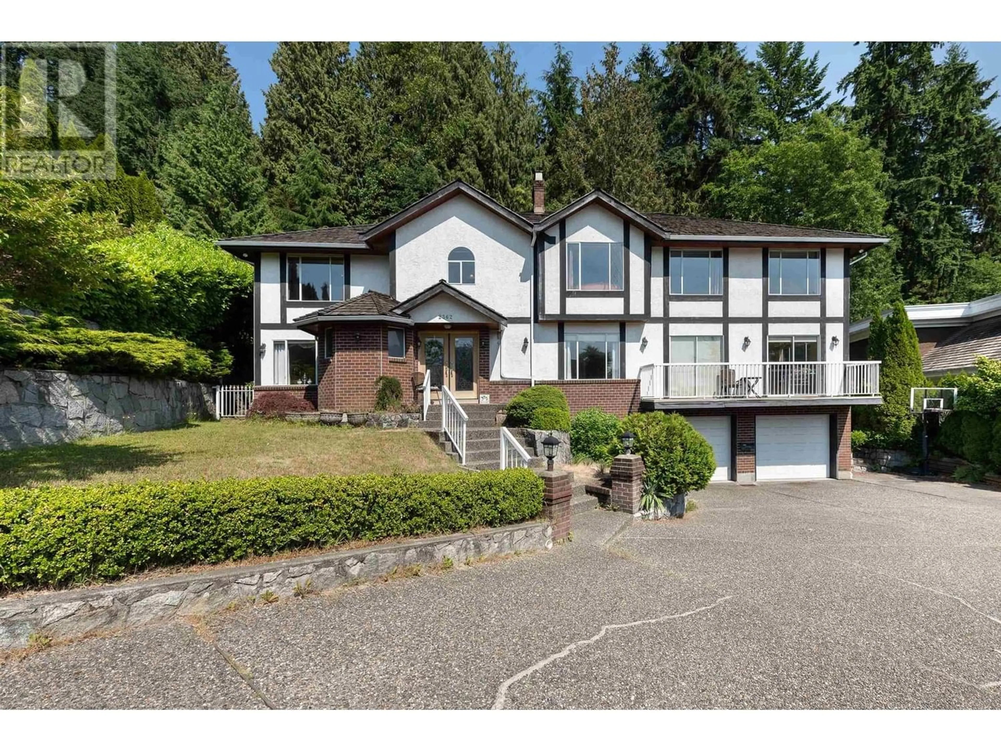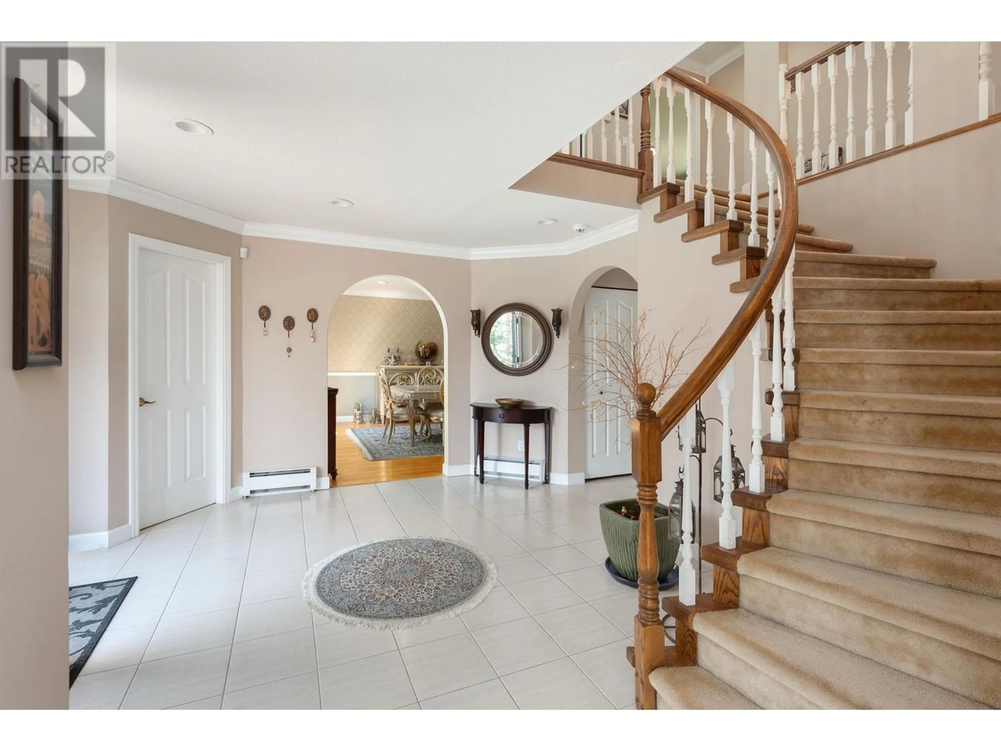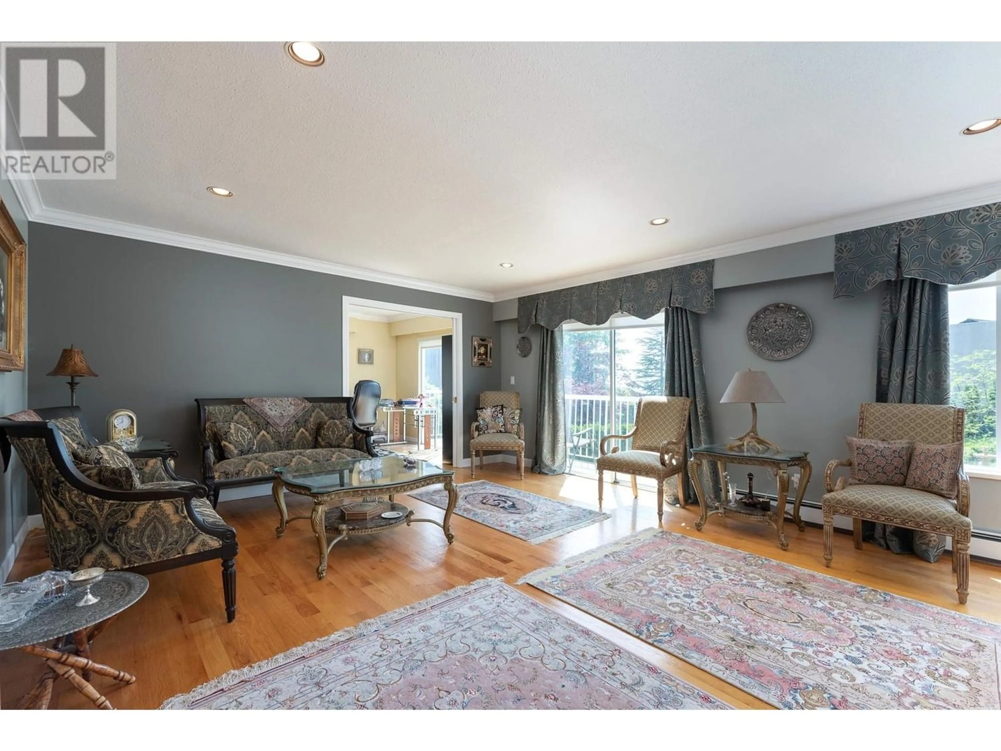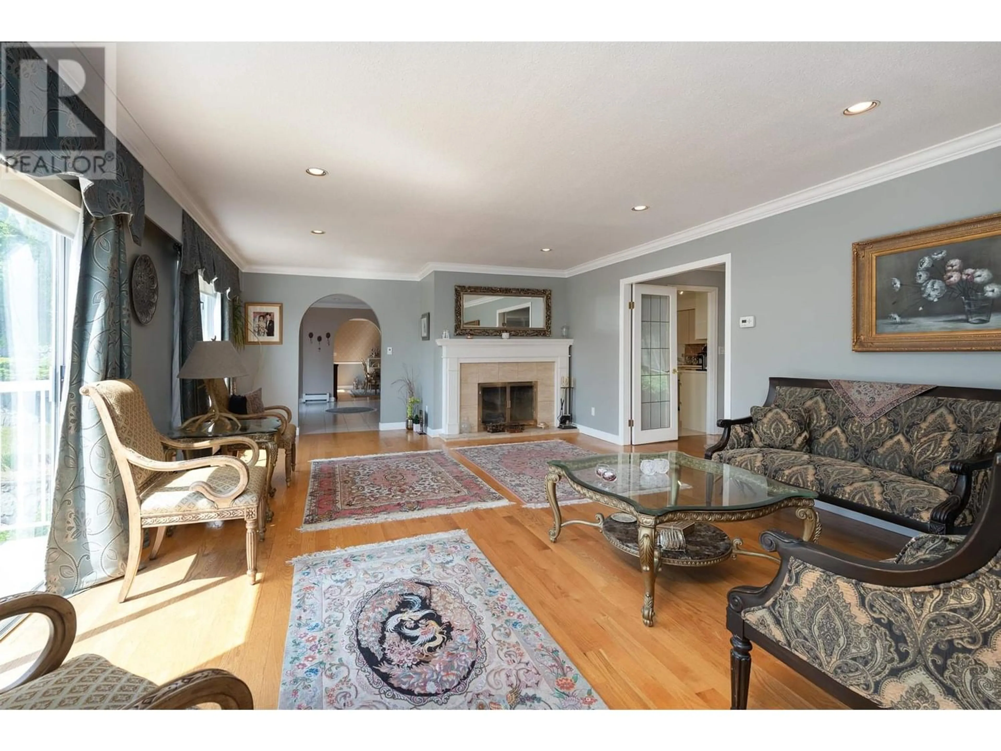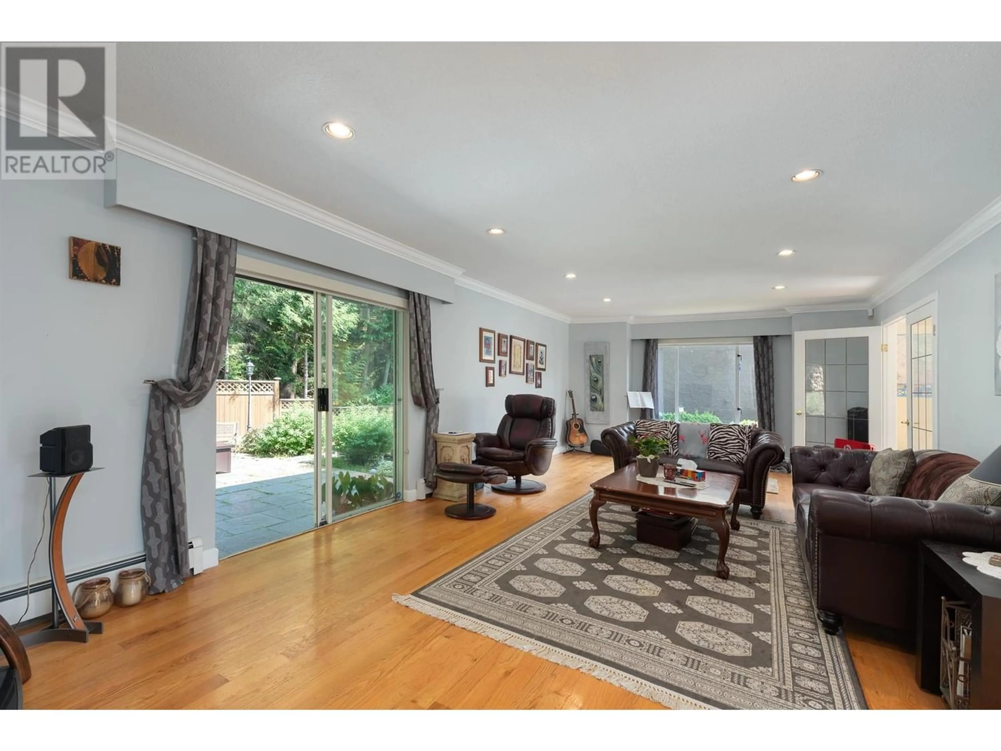2362 WESTHILL DRIVE, West Vancouver, British Columbia V7S2Z5
Contact us about this property
Highlights
Estimated ValueThis is the price Wahi expects this property to sell for.
The calculation is powered by our Instant Home Value Estimate, which uses current market and property price trends to estimate your home’s value with a 90% accuracy rate.Not available
Price/Sqft$578/sqft
Est. Mortgage$13,734/mo
Tax Amount ()-
Days On Market159 days
Description
Wonderful TUDOR style home in LOVELY WESTHILL, West Vancouver. With peek-a-boo WESTERLY OCEAN VIEWS from all main rooms and a VERY FLAT horseshoe driveway that makes it seamless to enter and exit the home. This home boast 5 bedrooms upstairs, hardwood floors throughout with all rooms overly generous in size/especially the primary room which is literally like having more than 2 rooms combined. Almost 13,000 square foot lot with an incredible private treed rear yard which backs onto DOUGLAS WOODWARD PARK. Close to Chartwell Elementary, Collingwood, Mulgrave and Sentinal high-school. Easy access to everything essential in West Vancouver as well as quick drives back and fourth from downtown Vancouver. (id:39198)
Property Details
Interior
Features
Exterior
Parking
Garage spaces 6
Garage type -
Other parking spaces 0
Total parking spaces 6

