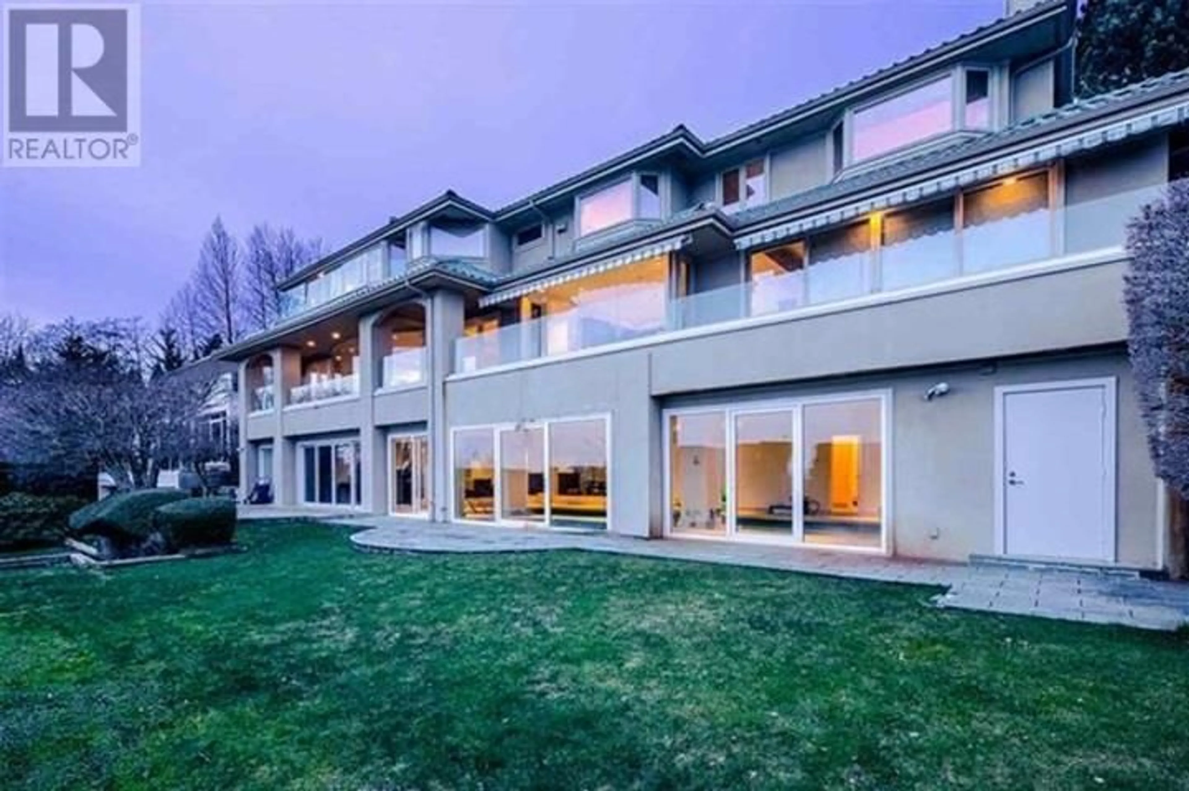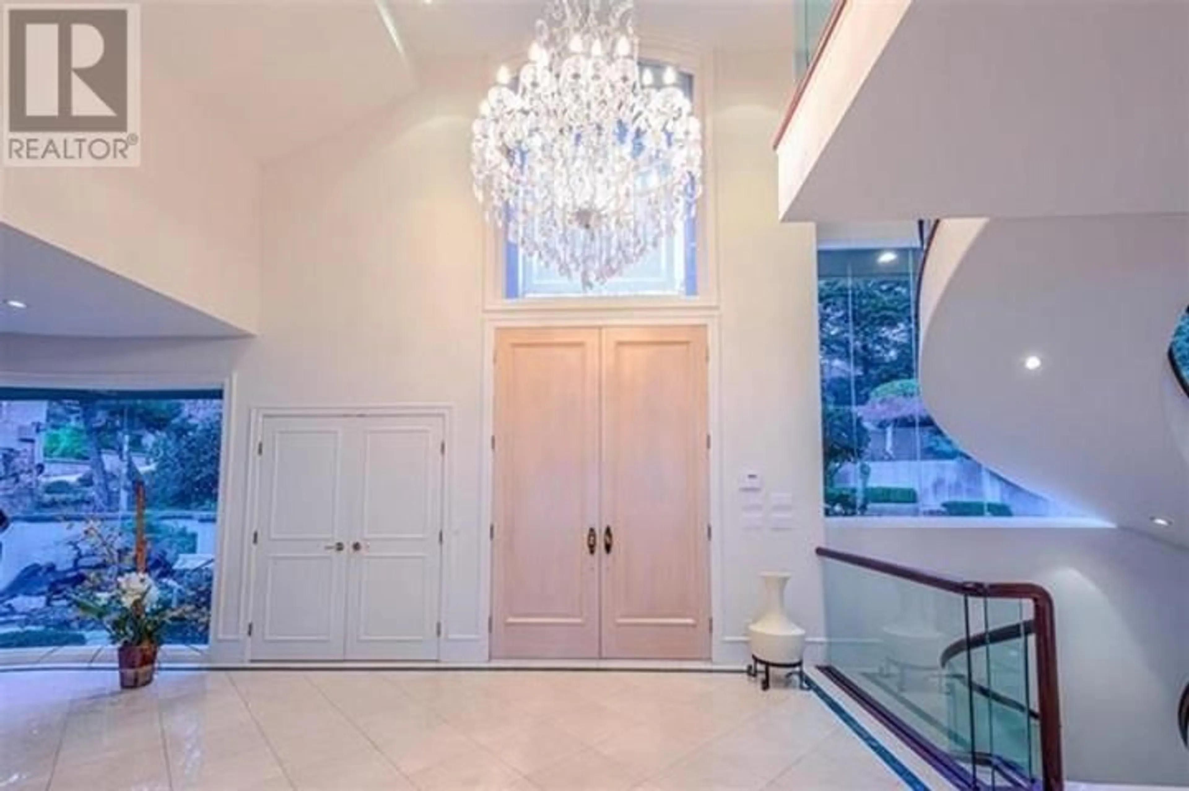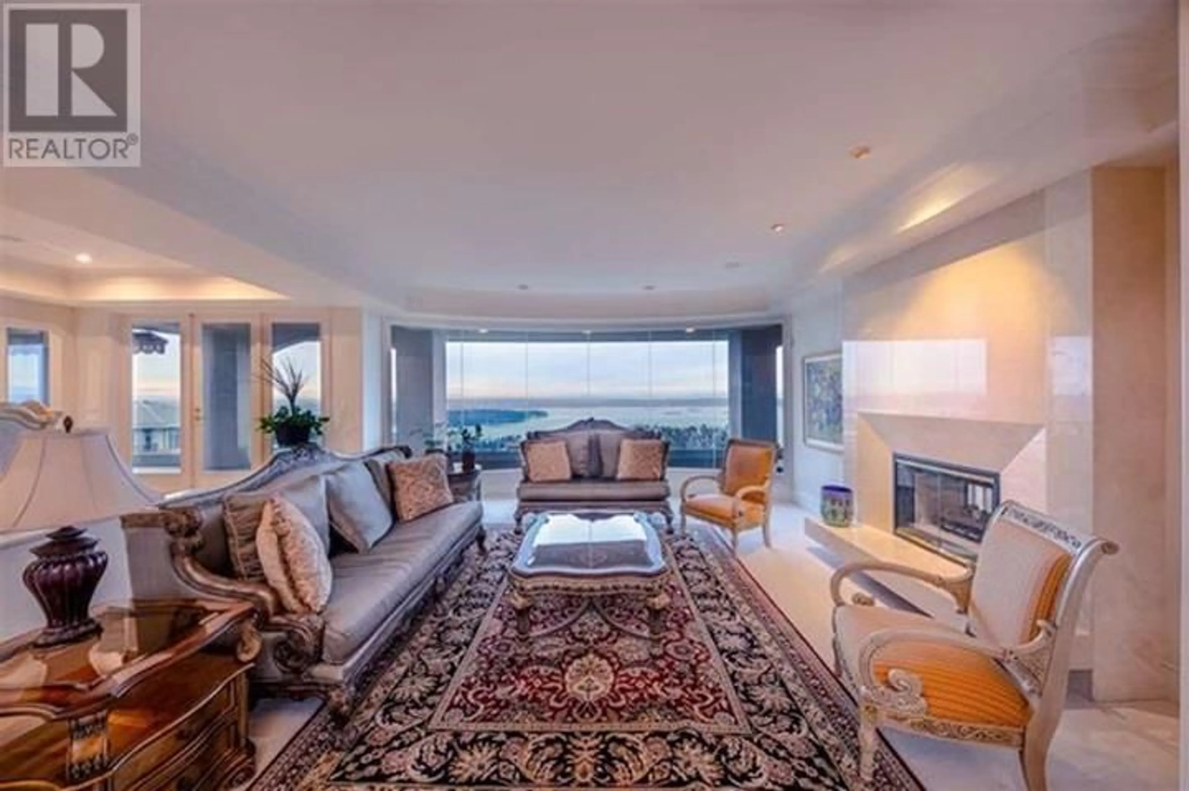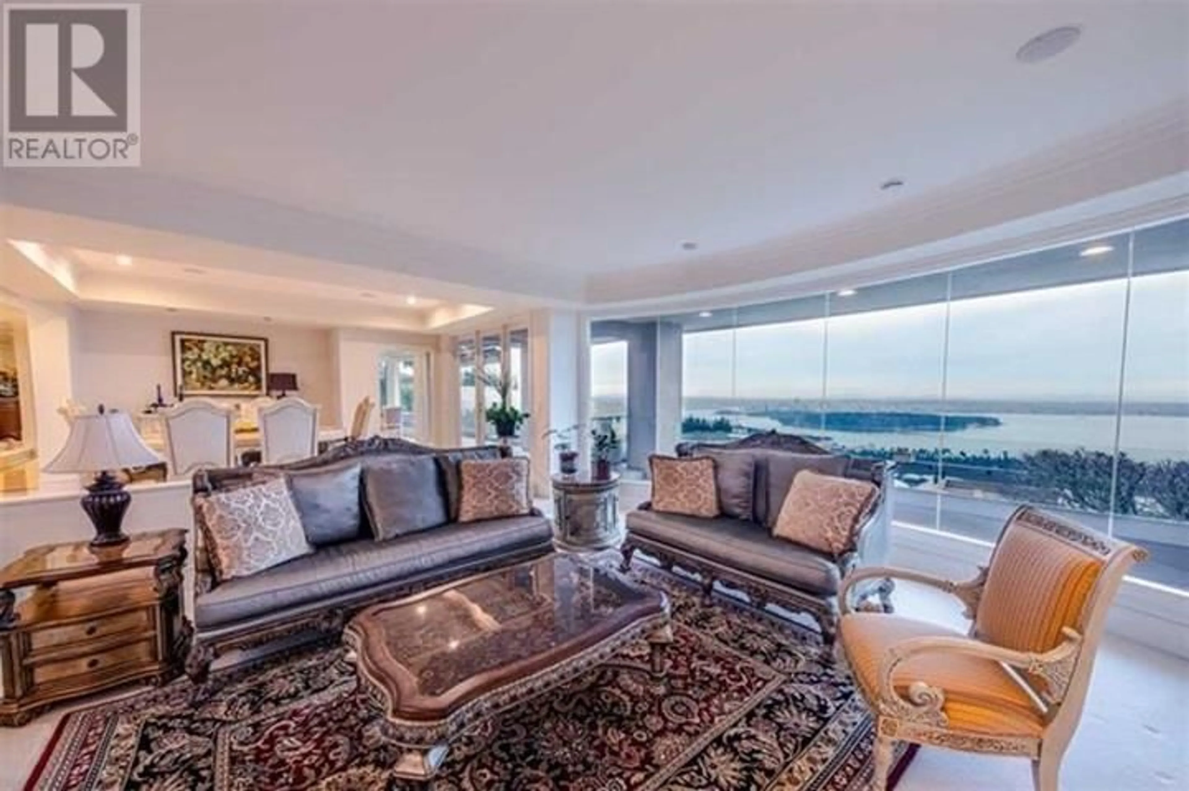1538 CHIPPENDALE COURT, West Vancouver, British Columbia V7S3G6
Contact us about this property
Highlights
Estimated ValueThis is the price Wahi expects this property to sell for.
The calculation is powered by our Instant Home Value Estimate, which uses current market and property price trends to estimate your home’s value with a 90% accuracy rate.Not available
Price/Sqft$1,039/sqft
Est. Mortgage$34,305/mo
Tax Amount ()-
Days On Market167 days
Description
Spectacular panoramic Ocean & City views from this beautifully appointed gated residence located in the prestigious Canterbury neighbourhood on one of the most desirable streets situated on a 110 ft wide lot. This 5 bed, 7 bath home offers 7,500+SF of elegance & luxury with picturesque views from every principal room. MAIN: A stunning chandelier entrance, Elegant LR with fireplace, Formal DR, Expansive Kitchen w eating area, Wok Kitchen. ABOVE: Large master bed with full ensuite, powder room & walk-in closet. Three additional bedrooms, two of which are south-facing. BELOW: An entertainer's dream! Large 40 ft indoor swimming pool, media room, wet-bar, guest-bed all with ground level access to your private backyard. A truly remarkable residence. (id:39198)
Property Details
Interior
Features
Exterior
Parking
Garage spaces 6
Garage type Garage
Other parking spaces 0
Total parking spaces 6




