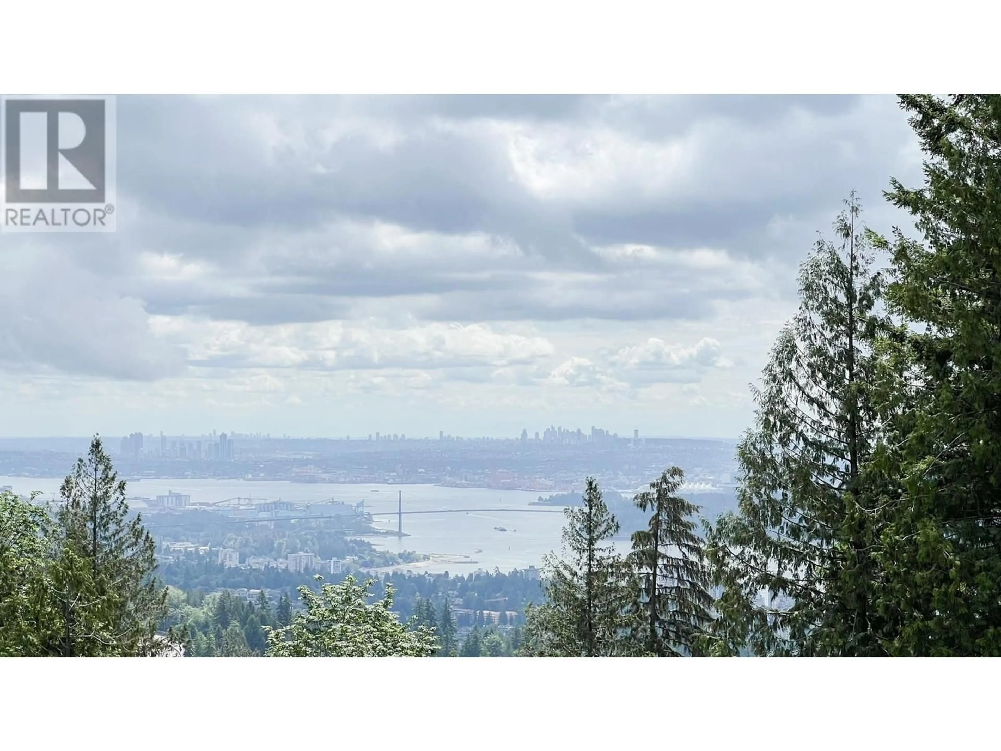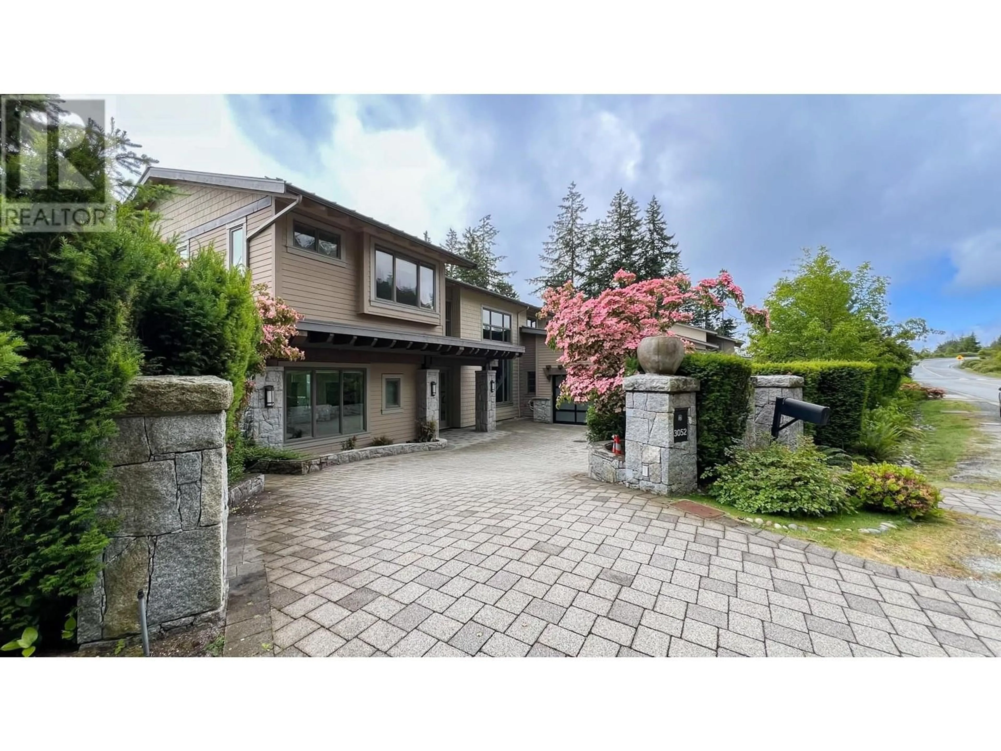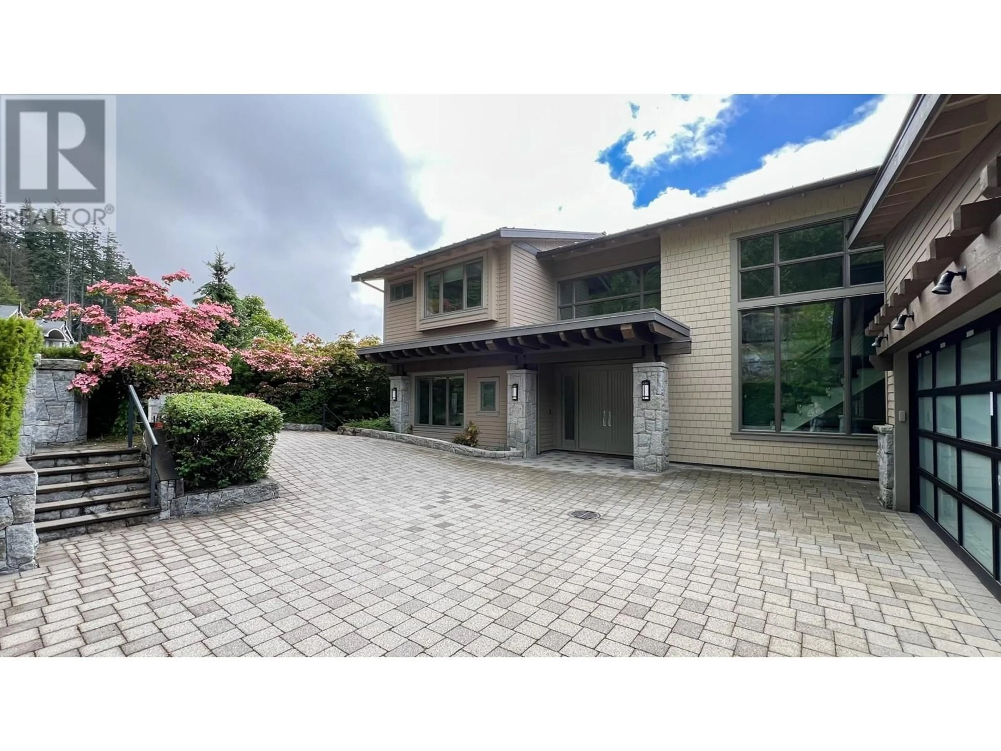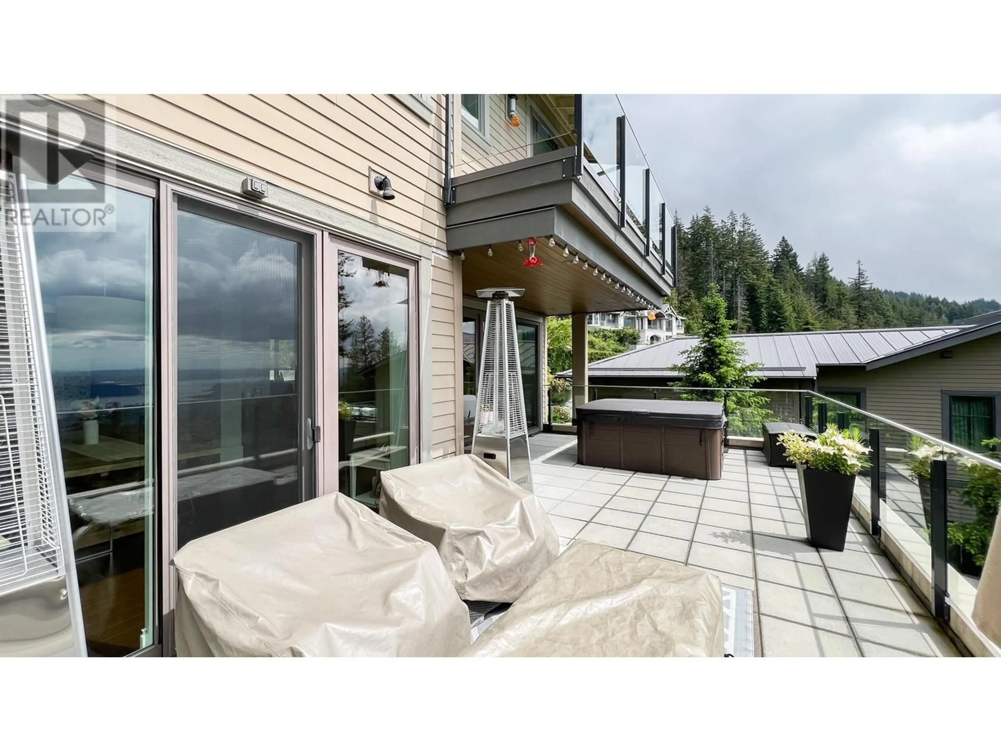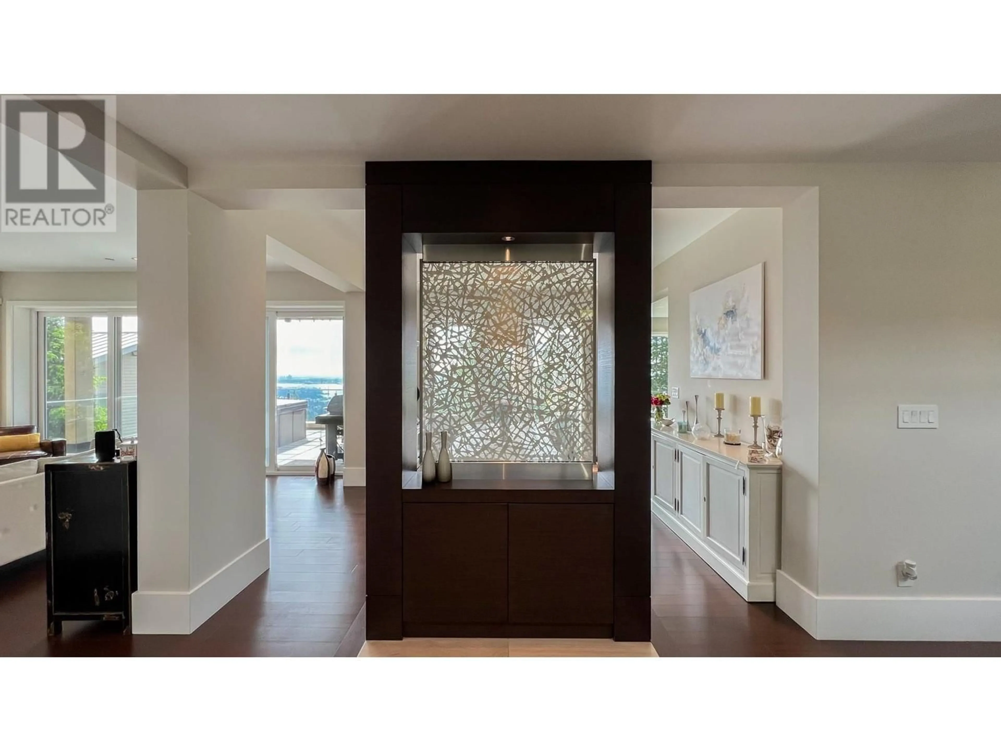3052 CHIPPENDALE ROAD, West Vancouver, British Columbia V7S0A7
Contact us about this property
Highlights
Estimated ValueThis is the price Wahi expects this property to sell for.
The calculation is powered by our Instant Home Value Estimate, which uses current market and property price trends to estimate your home’s value with a 90% accuracy rate.Not available
Price/Sqft$1,004/sqft
Est. Mortgage$21,816/mo
Tax Amount ()-
Days On Market15 days
Description
Custom built by British Pacific Properties with their high standard, this spacious 3 level family home sits on a private19000+ sf lot. South facing panoramic water/city views in every room, and flooding sunshine all day long. Grand interior spaces featuring 4 BRs up & 1 BR down, 6 bathrooms, state of art kitchen + wok kitchen, rec-room with wet bar and theatre on lower level. Expansive terraces/patio to enjoy lovely outdoor living. Walking to Mulgrave & Collingwood private schools, and short drive to shopping and skiing. Call for your private tour, and you will fall in love with it. (id:39198)
Property Details
Interior
Features
Exterior
Parking
Garage spaces 2
Garage type Garage
Other parking spaces 0
Total parking spaces 2
Property History
 40
40
