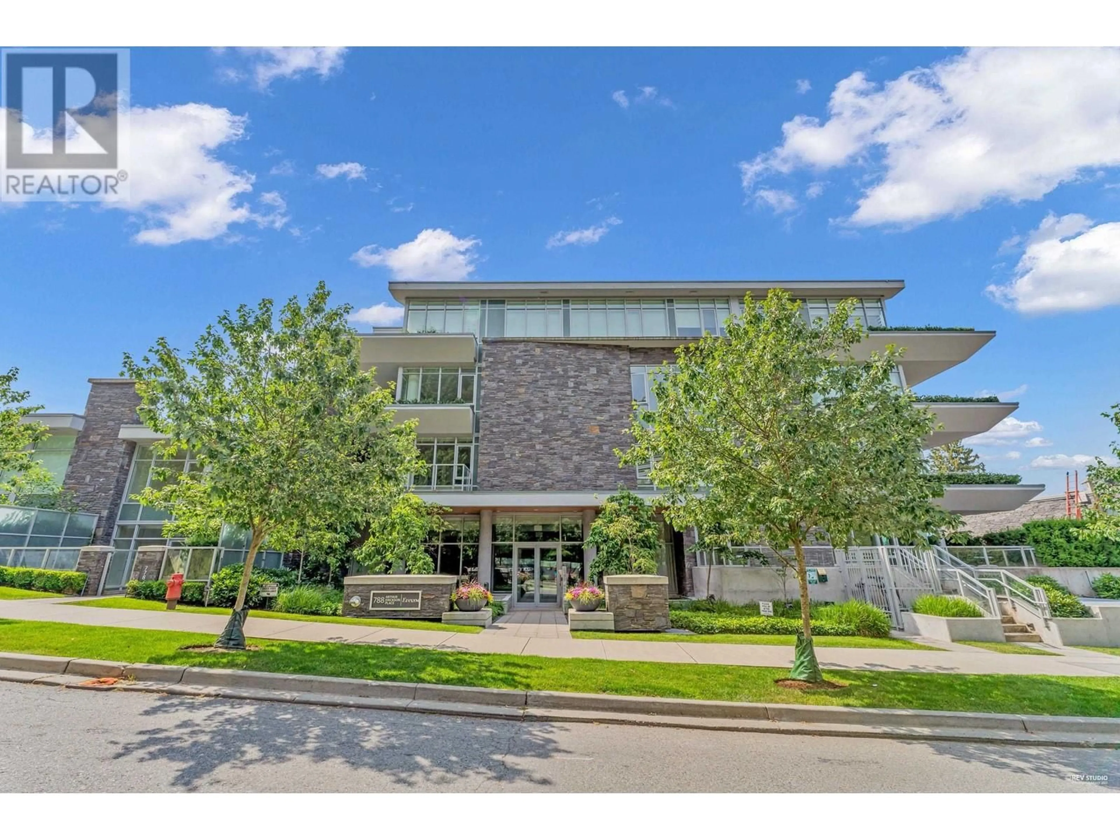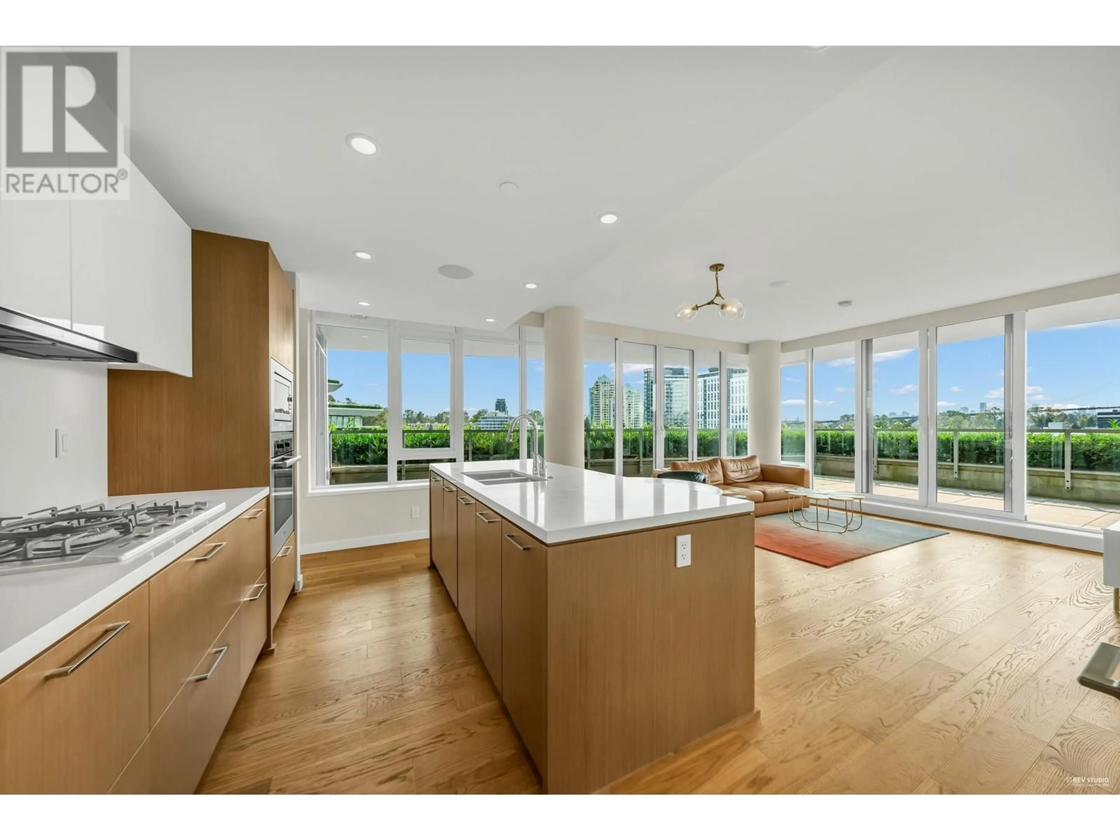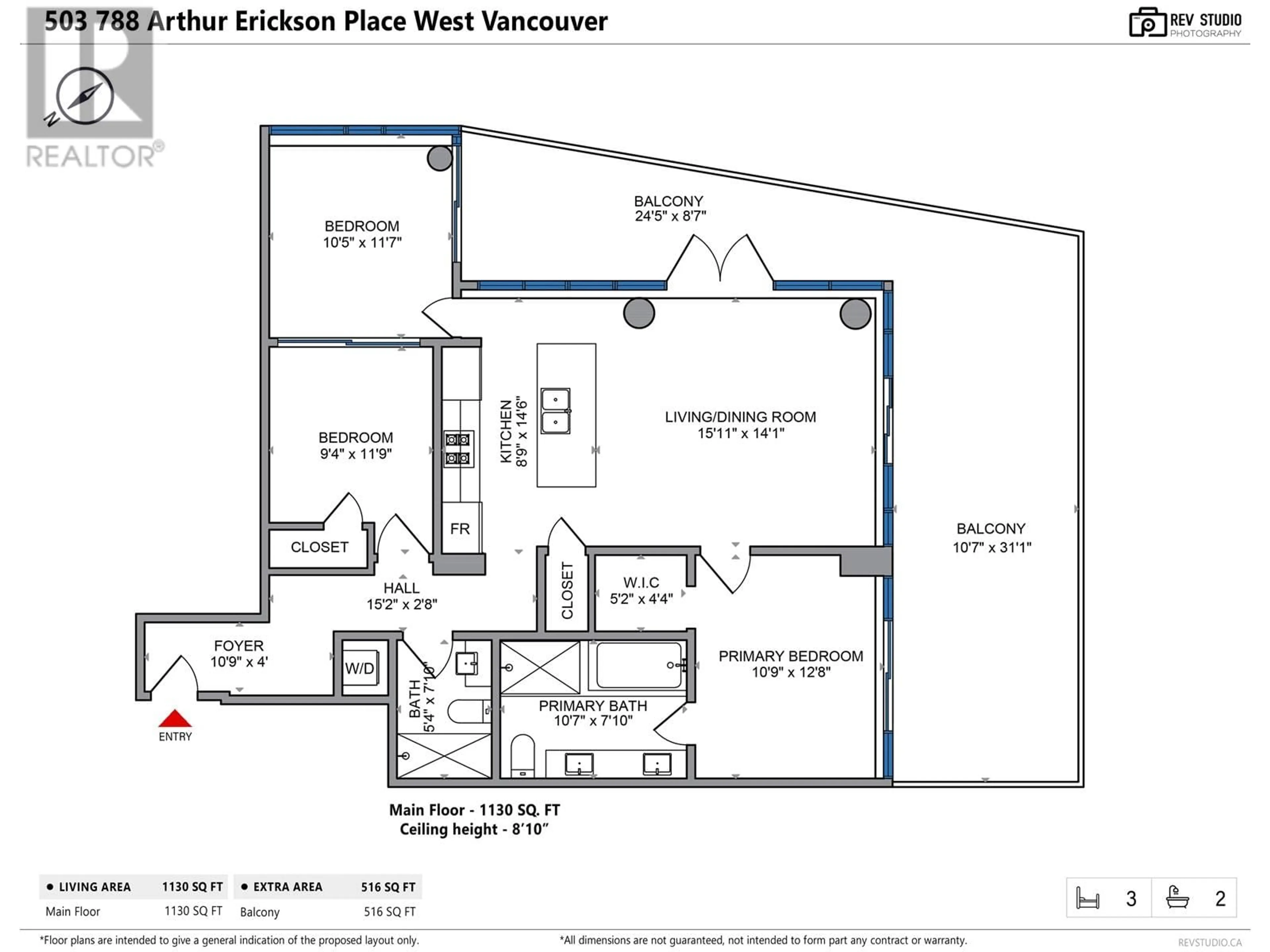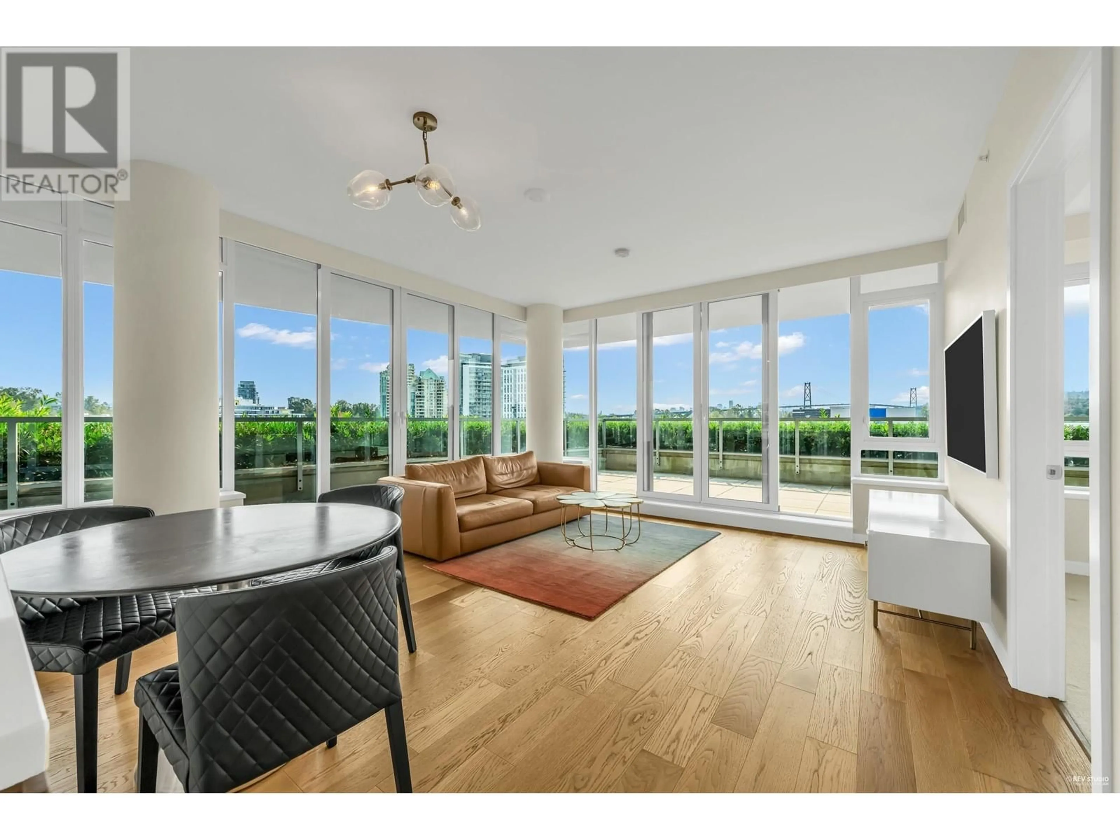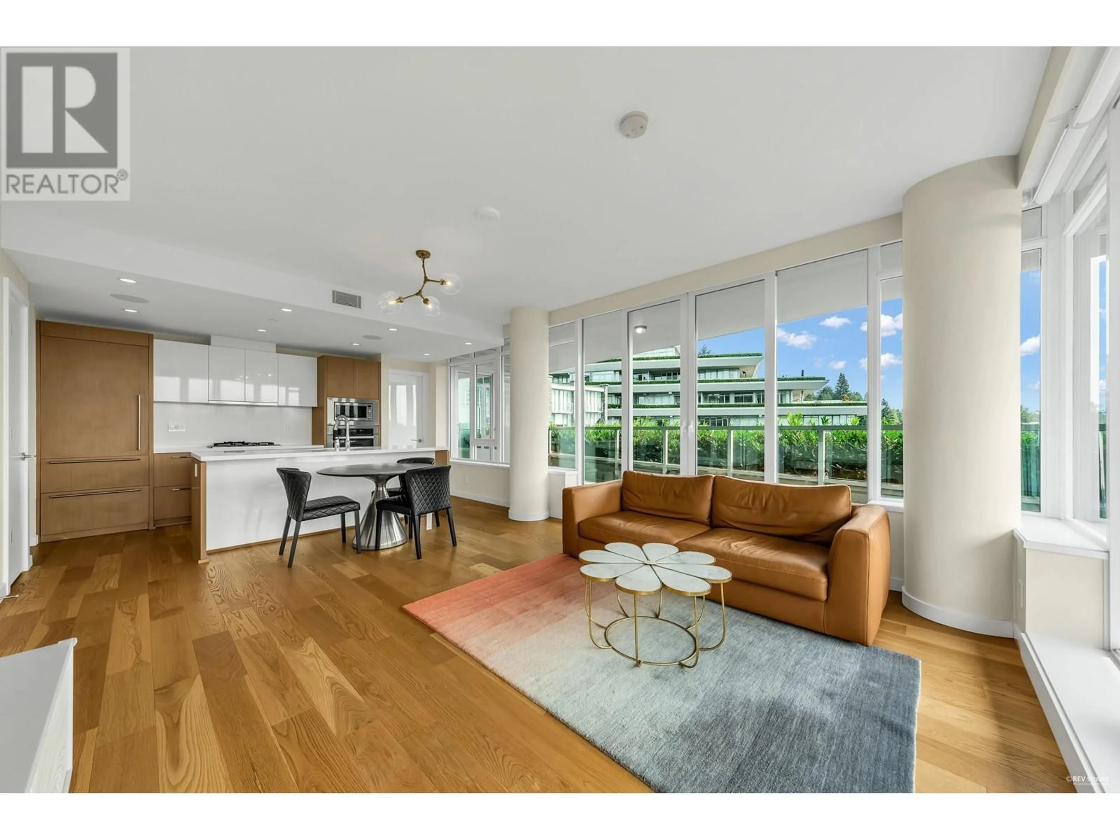503 788 ARTHUR ERICKSON PLACE, West Vancouver, British Columbia V7T0B6
Contact us about this property
Highlights
Estimated ValueThis is the price Wahi expects this property to sell for.
The calculation is powered by our Instant Home Value Estimate, which uses current market and property price trends to estimate your home’s value with a 90% accuracy rate.Not available
Price/Sqft$1,592/sqft
Est. Mortgage$7,726/mo
Maintenance fees$958/mo
Tax Amount ()-
Days On Market2 days
Description
A true hidden gem! Evelyn by the award winning Onni Group, West Vancouver's premier community. This well maintained two bedroom plus den unit can easily be used as a three bedroom home. Functional floor plan, features 516 sqft wrap around terrace with city and lions gate bridge, park view. Southeast corner gives you all day natural lights. Automated roller blinds, wide plank oak h/w flooring, sound control with built-in speakers, Sub-Zero fridge & Miele gourmet gas cooking. Luxurious en-suite with marble counter tops and a walk-in closet. Only steps to Park Royal Mall, Transit, Cefa daycare, Ambleside Beach and the many beautiful west coast parks and trails found in West Van. 2 side by side Parkings and Storage. School Catchment: Hollyburn Elementary, West Vancouver. (id:39198)
Property Details
Interior
Features
Exterior
Parking
Garage spaces 2
Garage type Underground
Other parking spaces 0
Total parking spaces 2
Condo Details
Amenities
Exercise Centre, Laundry - In Suite
Inclusions
Property History
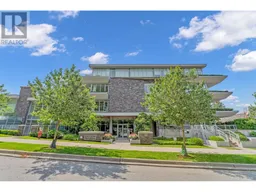 31
31
