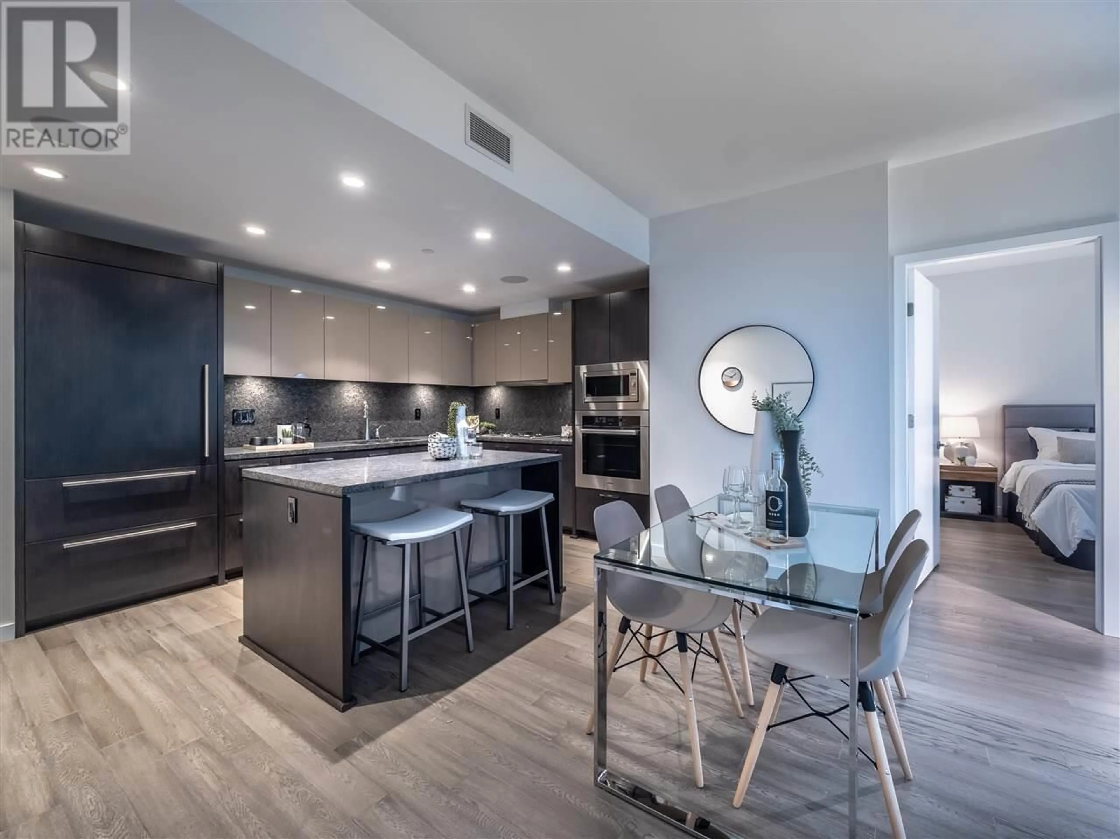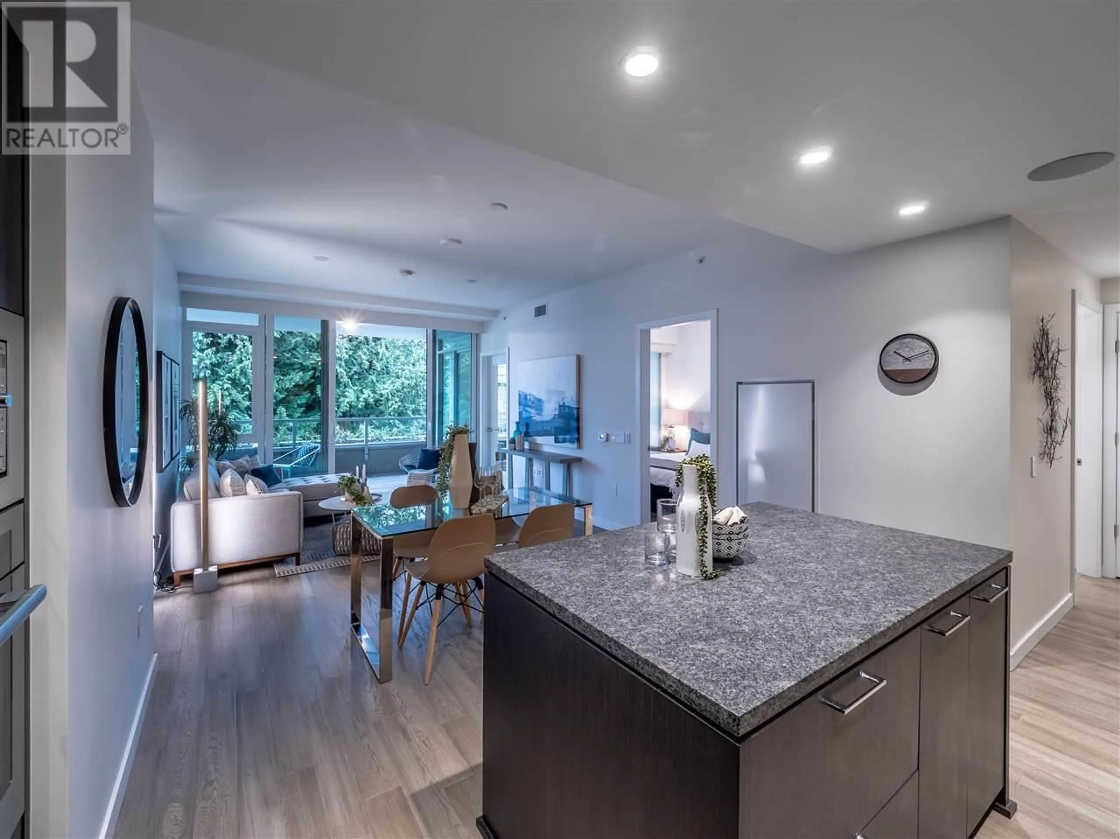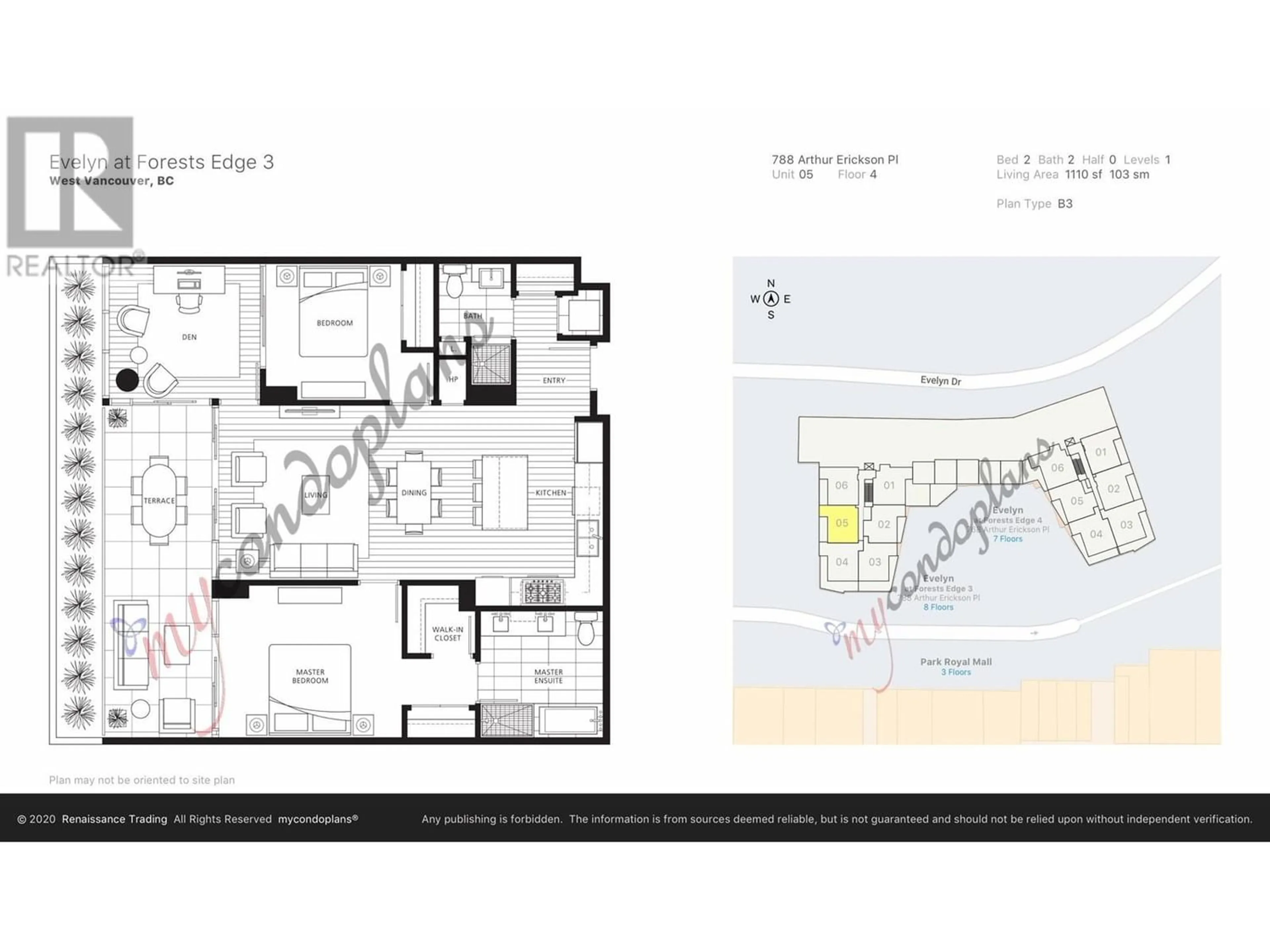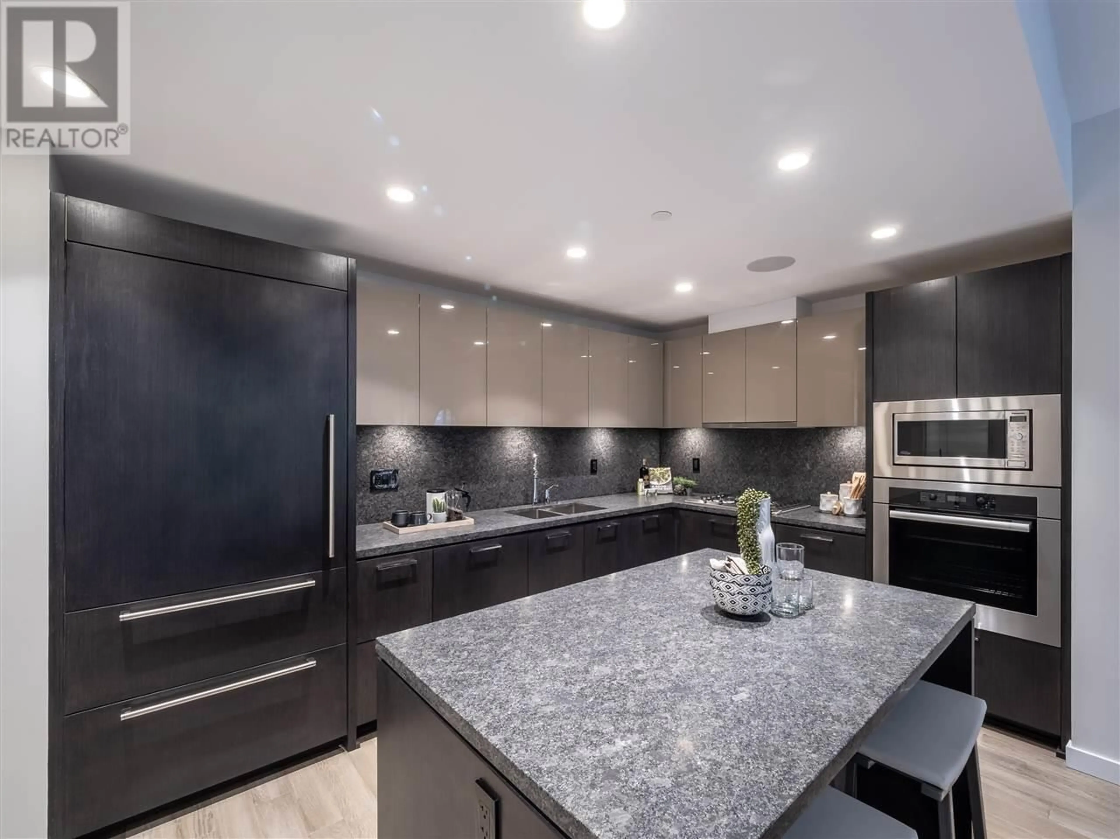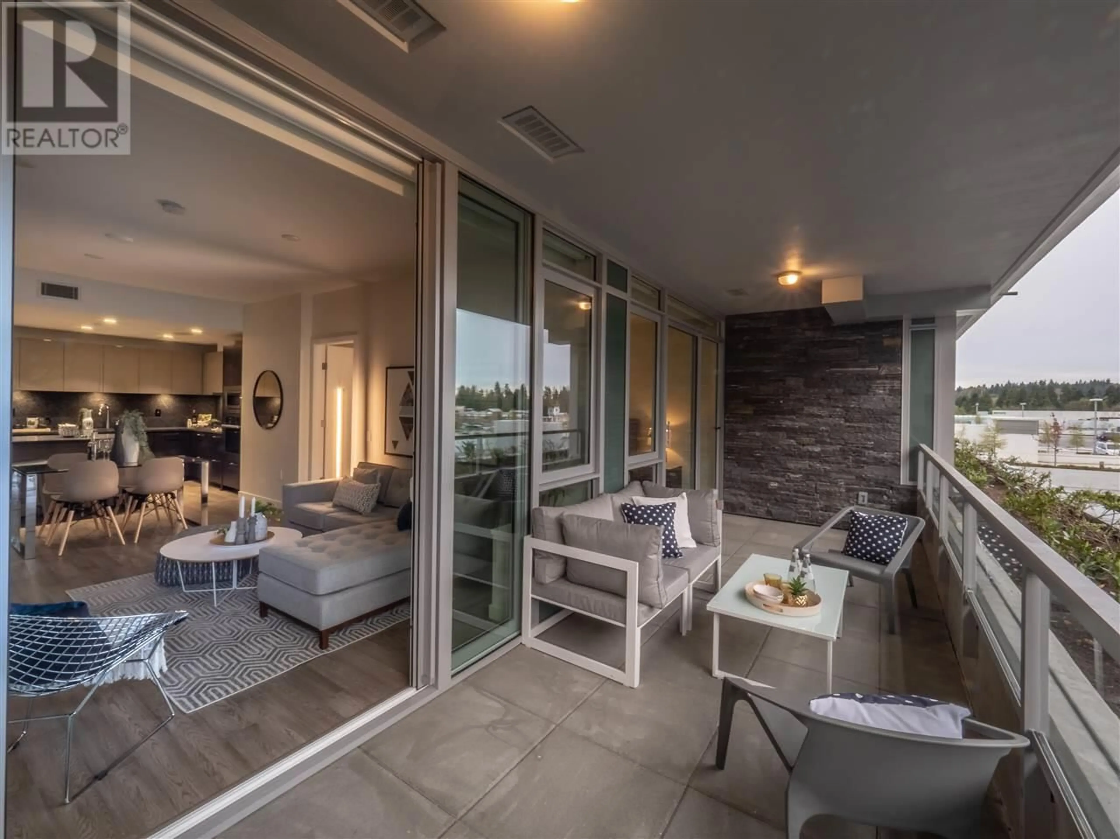405 788 ARTHUR ERICKSON PLACE, West Vancouver, British Columbia V7T0B6
Contact us about this property
Highlights
Estimated ValueThis is the price Wahi expects this property to sell for.
The calculation is powered by our Instant Home Value Estimate, which uses current market and property price trends to estimate your home’s value with a 90% accuracy rate.Not available
Price/Sqft$1,436/sqft
Est. Mortgage$7,000/mo
Maintenance fees$967/mo
Tax Amount ()-
Days On Market257 days
Description
Enjoy the lifestyle Evelyn by Onni has to offer With this Brand New GST Paid Stunning 2 Bedroom /2 Bathroom and Den. Master bed offers a luxurious en-suite with marble counter tops and a walk-in closet, with a custom made made Murphy bed from California closet. Interior features include a full size washer/dryer, Savant Home Tech system, automated blinds & sound control with built-in speakers. Wide plank oak hardwood flooring throughout. Kitchen offers Sub-Zero fridge, Miele gas cooktop and Asko dishwasher. Surrounded by lush greenery only steps to Park Royal Mall, Transit, Ambleside Beach and the many beautiful west coast parks and trails found in West Van. 2 side by side Parkings and Storage. School Catchment: Hollyburn Elementary, West Vancouver, no longer staged. (id:39198)
Property Details
Interior
Features
Exterior
Parking
Garage spaces 2
Garage type -
Other parking spaces 0
Total parking spaces 2
Condo Details
Amenities
Exercise Centre, Laundry - In Suite
Inclusions

