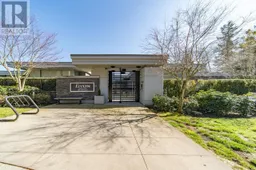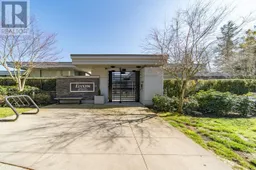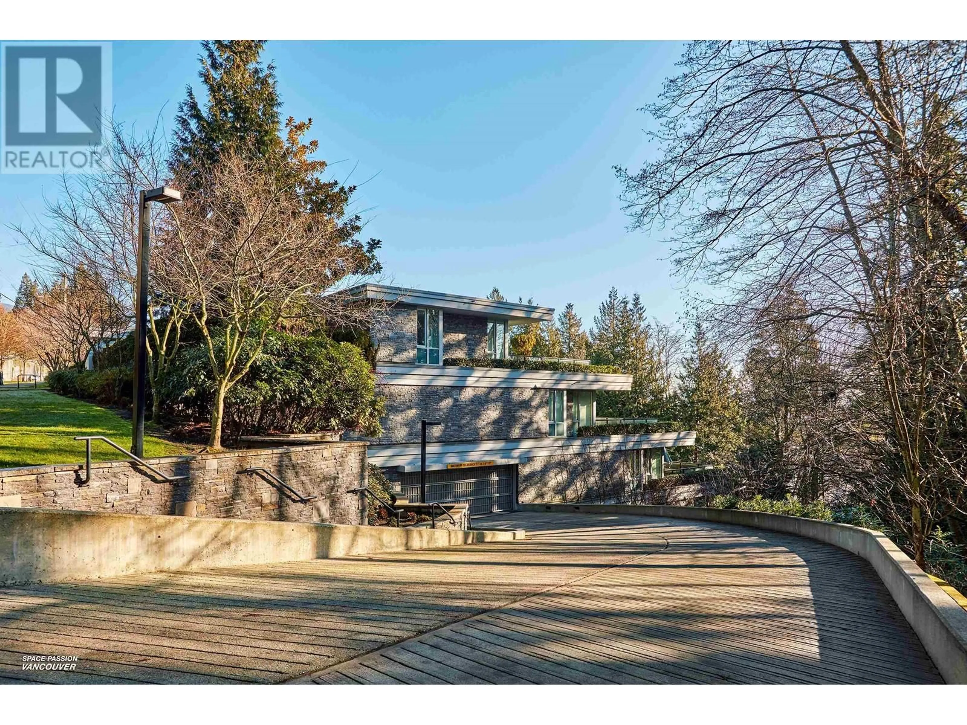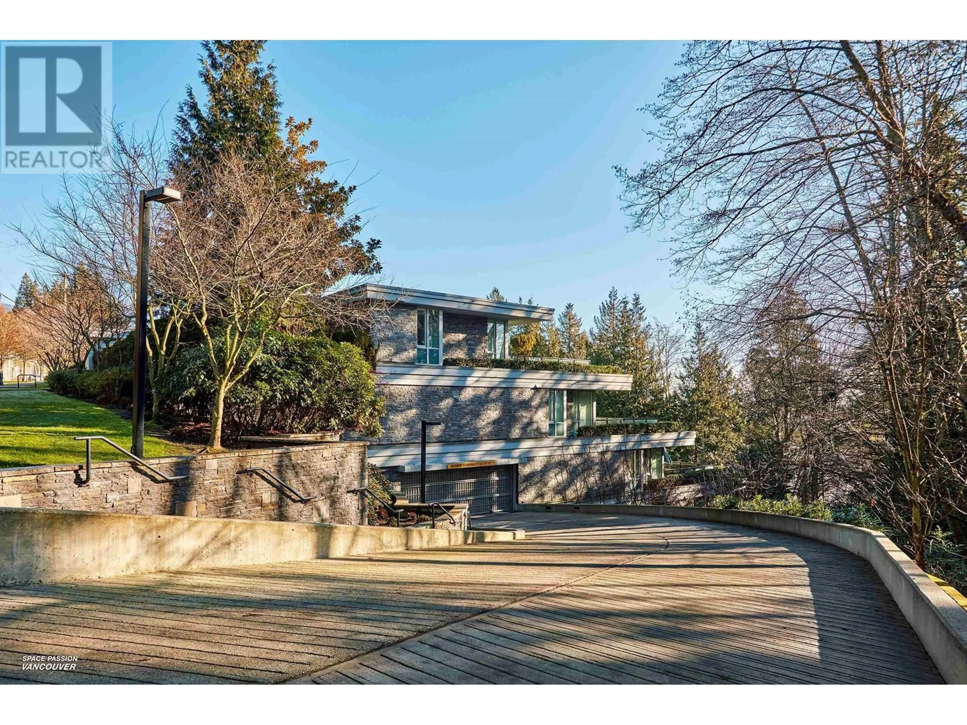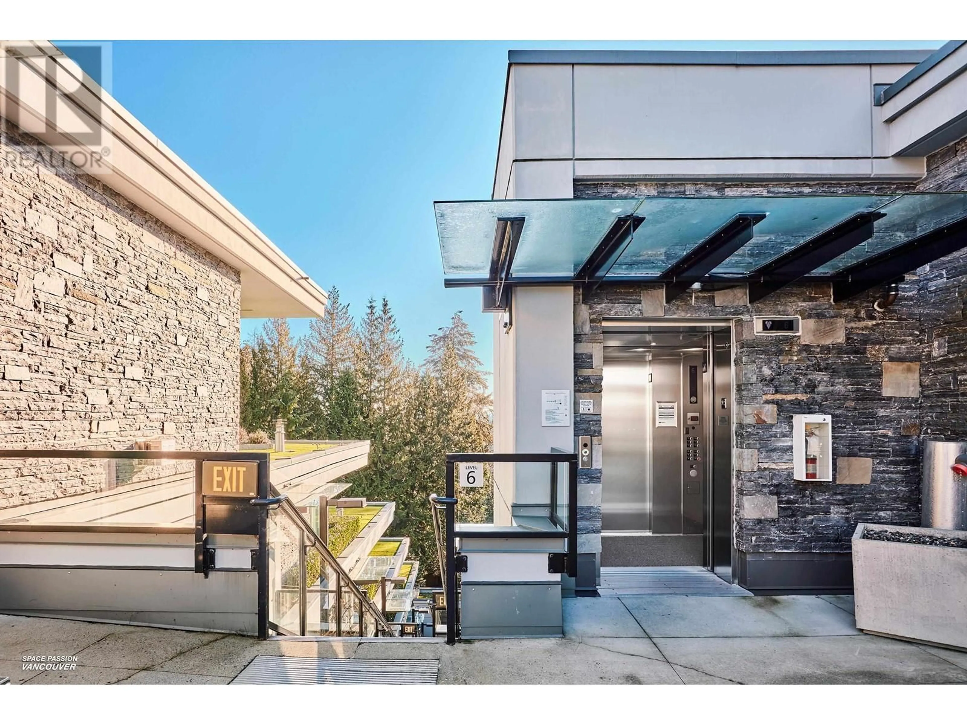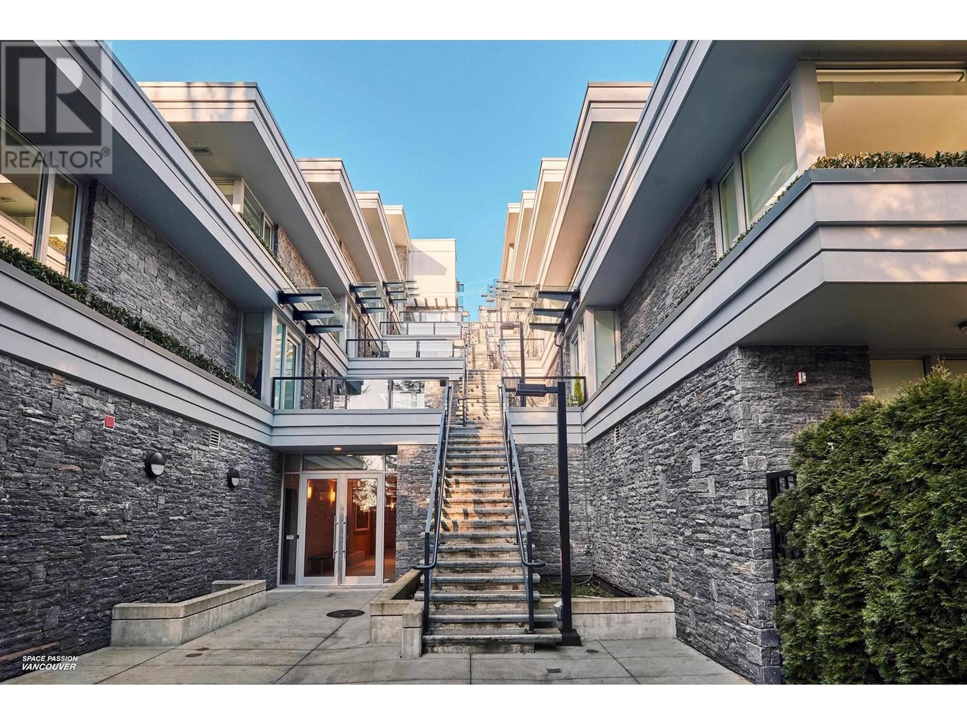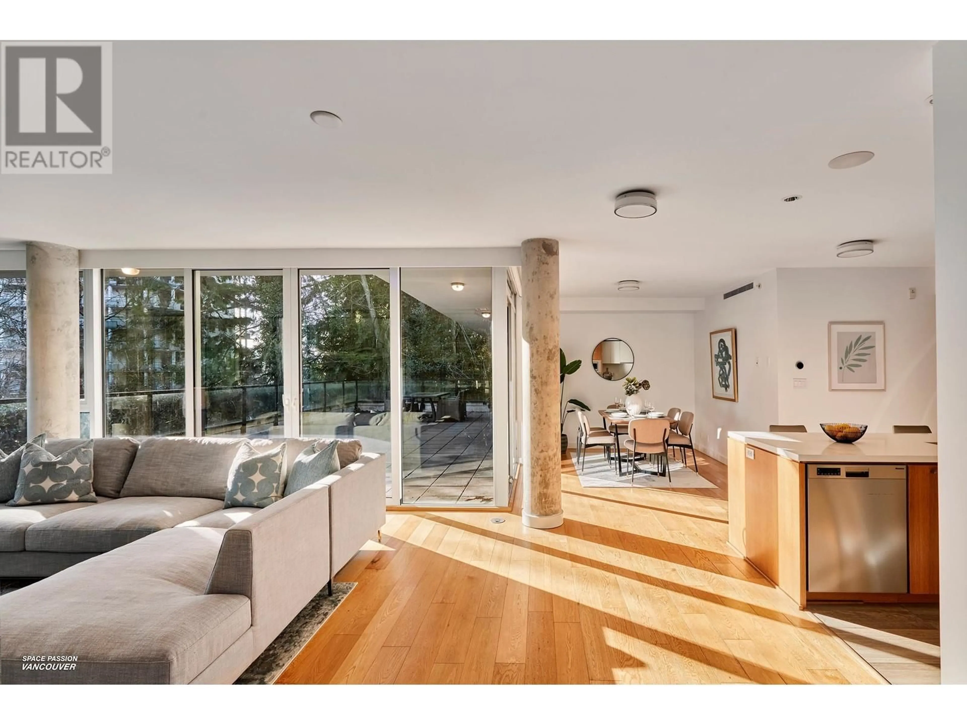301 988 KEITH ROAD, West Vancouver, British Columbia V7T1M3
Contact us about this property
Highlights
Estimated ValueThis is the price Wahi expects this property to sell for.
The calculation is powered by our Instant Home Value Estimate, which uses current market and property price trends to estimate your home’s value with a 90% accuracy rate.Not available
Price/Sqft$1,236/sqft
Est. Mortgage$8,117/mo
Maintenance fees$1395/mo
Tax Amount ()-
Days On Market1 day
Description
EVELYN presents architect-designed luxury condominiums in the prestigious Park Royal location. Each room features bay windows, offering abundant natural light.2-bedrooms, 2 + 1/2-bathrooms condo boasts a spacious landscaped terrace accessible from all rooms, ensuring ample privacy. With a southern exposure, the unit receives plenty of sunlight, surrounded by forest providing excellent privacy for both the rooms and the balcony. This unit includes two side-by-side parking stalls with a personal security gate. Additionally, there are two large storage spaces measuring 15' x 6'8 and 13' x 8'6. Enjoy the convenience of walking to the park, Royal Mall, marina, transit, and highway access. Great school catchment area.(Hollyburn Elementary, West Vancouver Secondary) (id:39198)
Upcoming Open House
Property Details
Interior
Features
Exterior
Parking
Garage spaces 2
Garage type Garage
Other parking spaces 0
Total parking spaces 2
Condo Details
Amenities
Laundry - In Suite
Inclusions
Property History
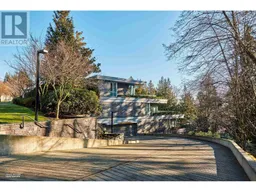 38
38