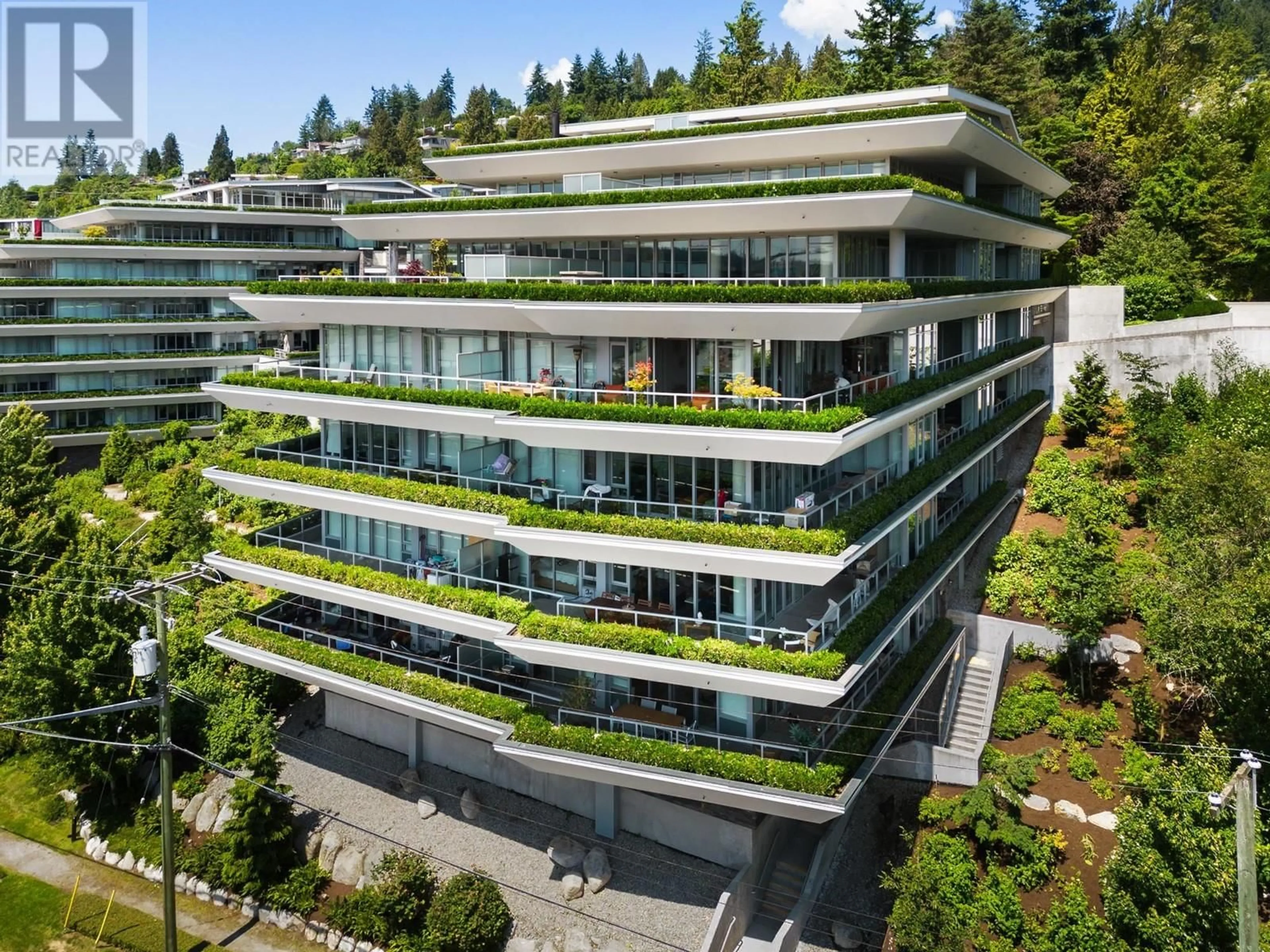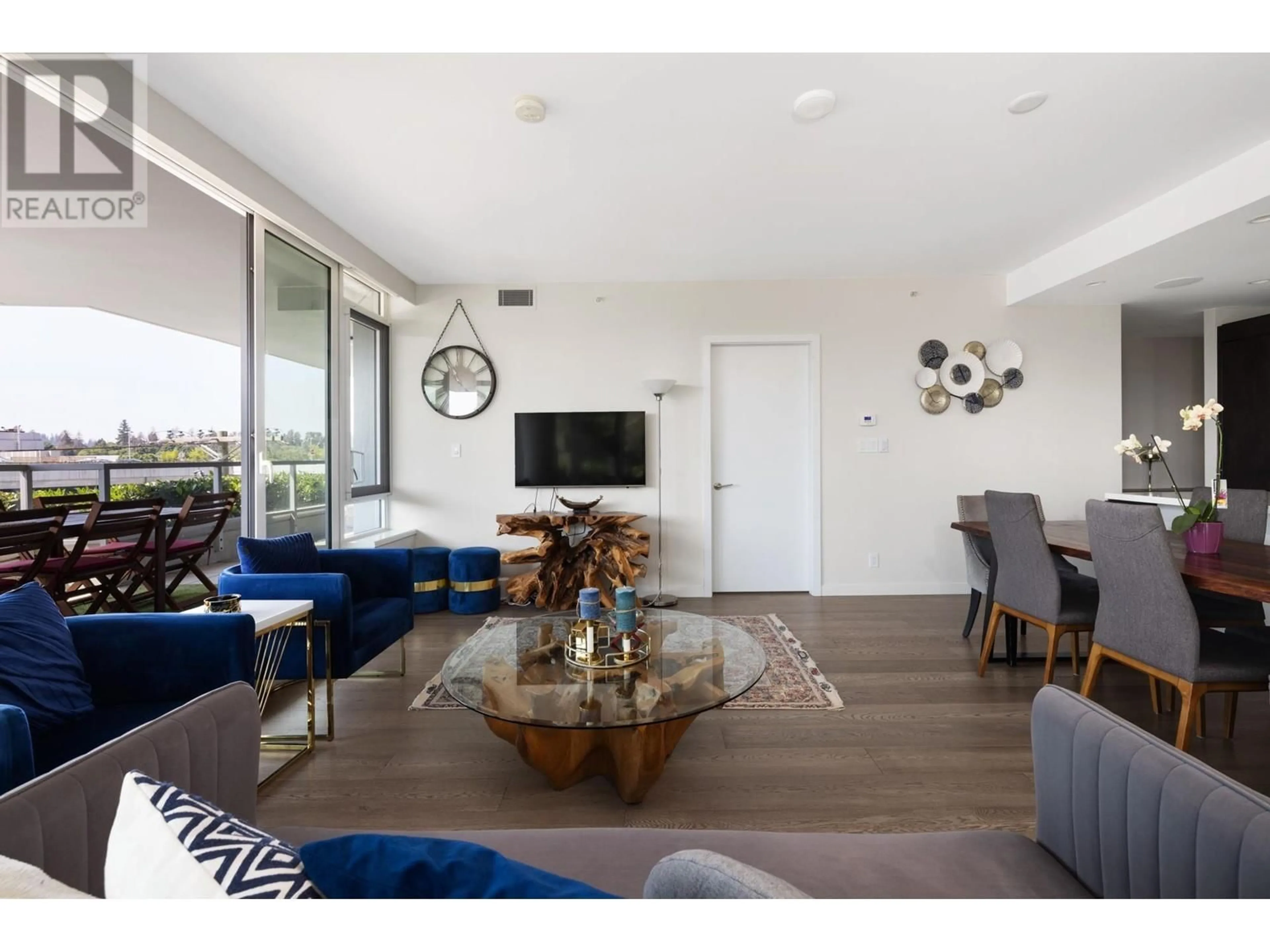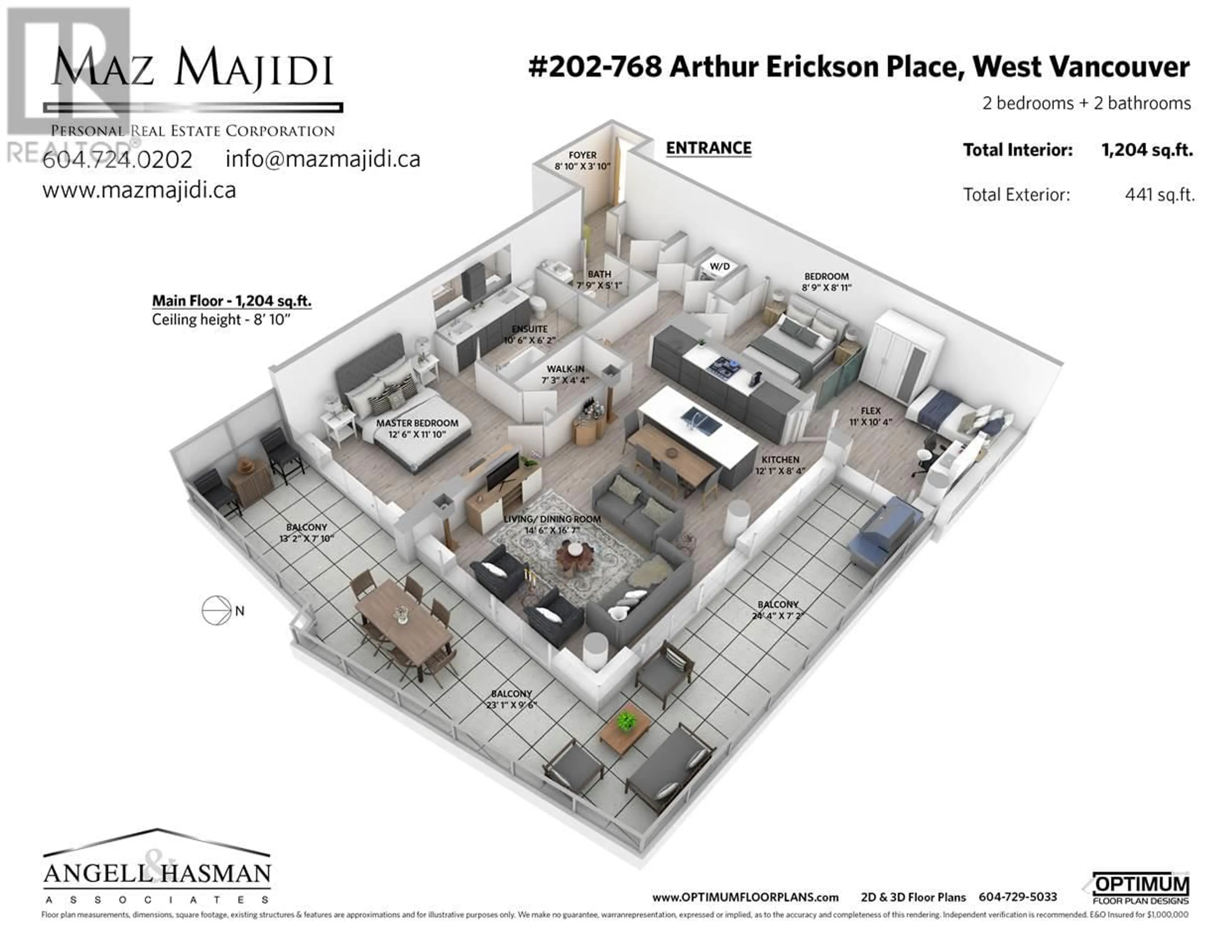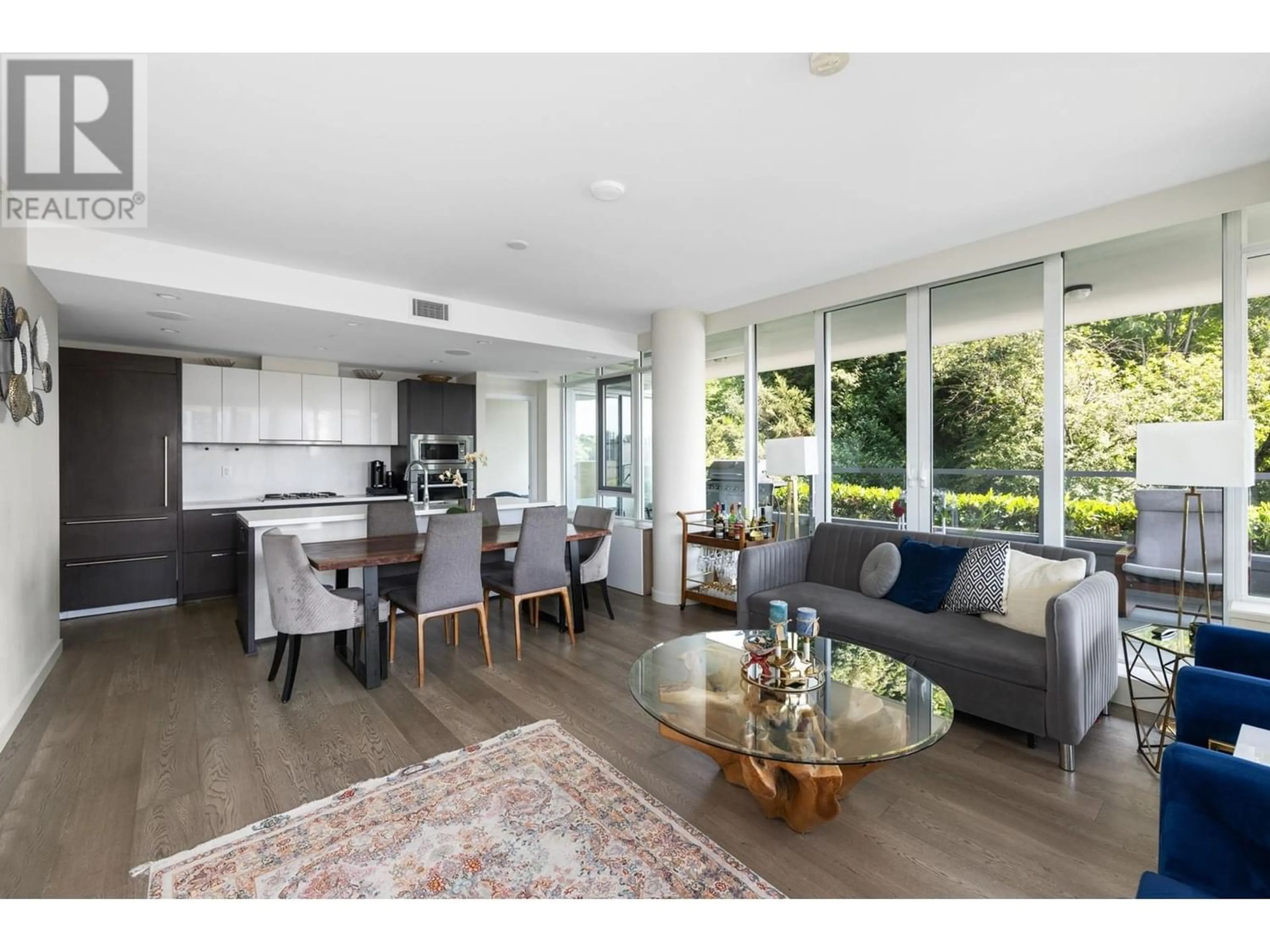202 768 ARTHUR ERICKSON PLACE, West Vancouver, British Columbia V7T0B6
Contact us about this property
Highlights
Estimated ValueThis is the price Wahi expects this property to sell for.
The calculation is powered by our Instant Home Value Estimate, which uses current market and property price trends to estimate your home’s value with a 90% accuracy rate.Not available
Price/Sqft$1,452/sqft
Est. Mortgage$7,511/mo
Maintenance fees$1013/mo
Tax Amount ()-
Days On Market164 days
Description
This gorgeous 2 Bedroom + Den in Evelyn, built in 2019 by Onni Group, is only a few steps away from Park Royal shops and restaurants, Ambleside and best schools in West Vancouver. South Facing luxurious corner unit with 1,204 SQFT INTERIOR SPACE, high-end interior details over 440 SQF wrapped around terrace with stunning LIONS GATE BRIDGE VIEWS. THIS CORNER UNIT HAS THE BEST EXPOSURE IN THIS BUILDING! Spacious interior living space with open concept floor plan, floor to ceiling windows, modern interior details, Smart Home features, Hardwood Flooring, Miele & Subzero Appliances, chef's inspired kitchen, 5-piece master ensuite, built in speakers. This unit has 2 SIDE BY SIDE PARKING and storage locker. (id:39198)
Property Details
Interior
Features
Exterior
Parking
Garage spaces 2
Garage type Garage
Other parking spaces 0
Total parking spaces 2
Condo Details
Amenities
Exercise Centre, Laundry - In Suite
Inclusions




