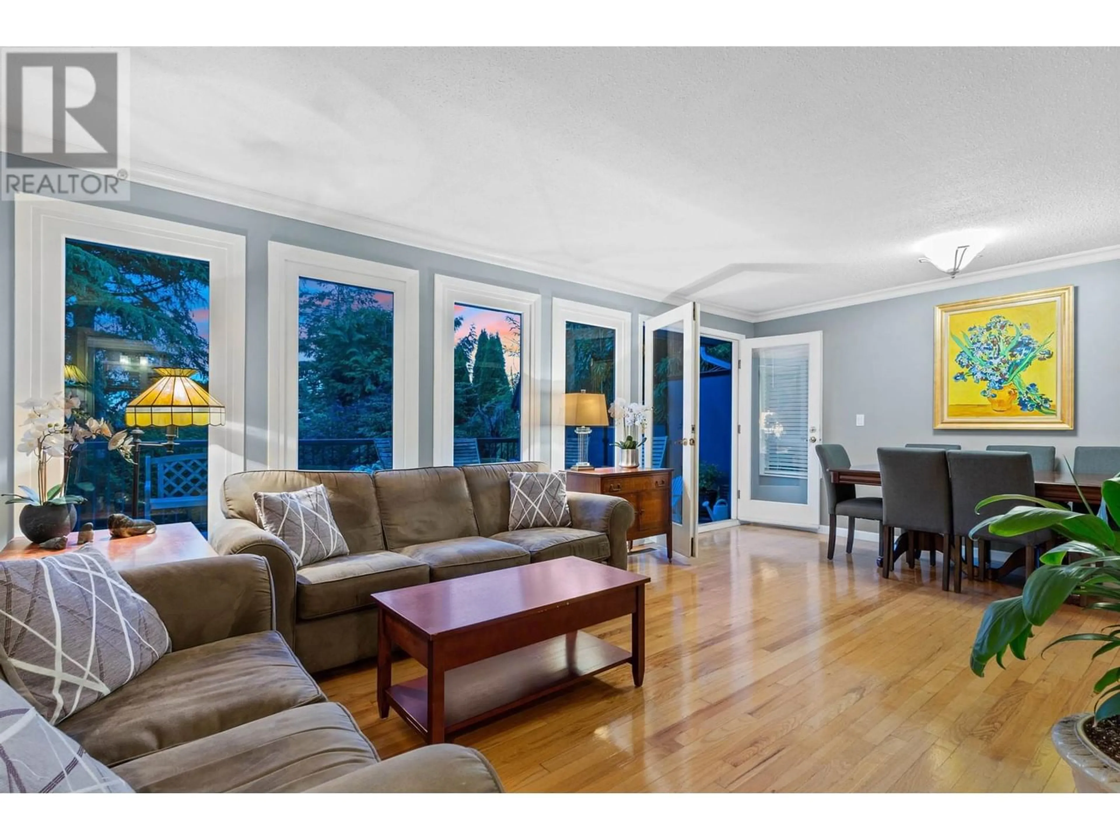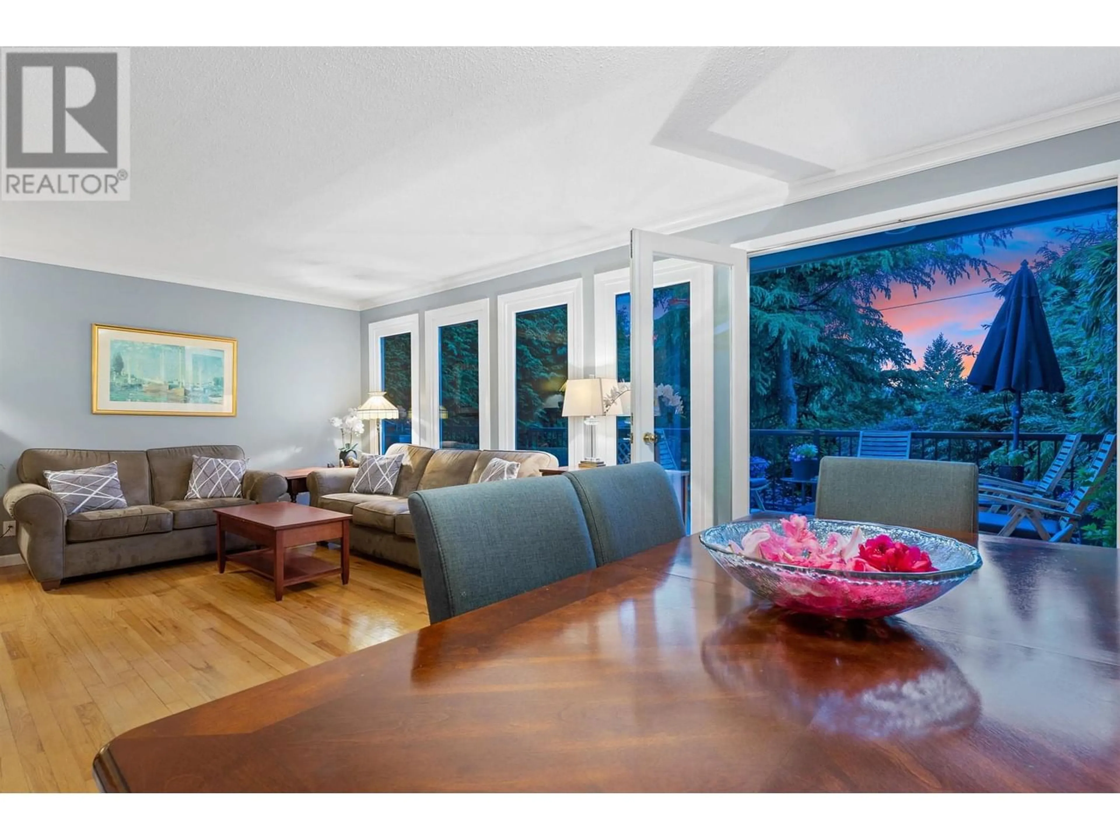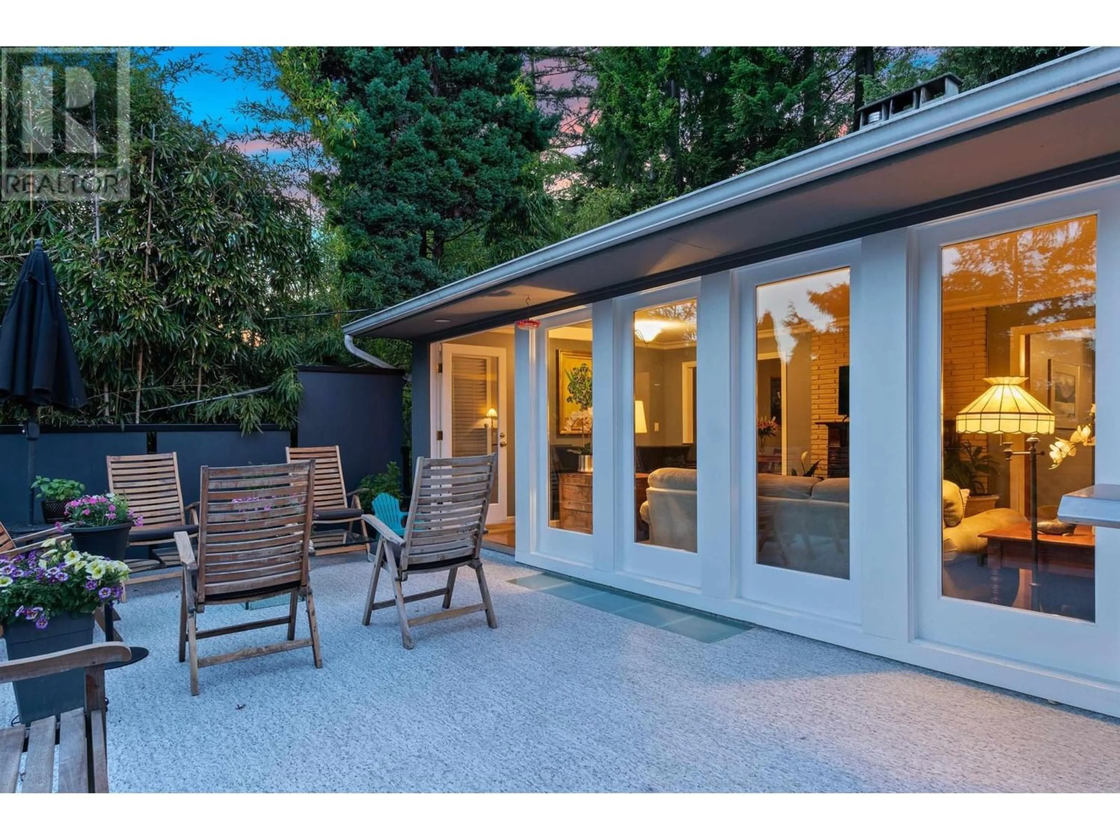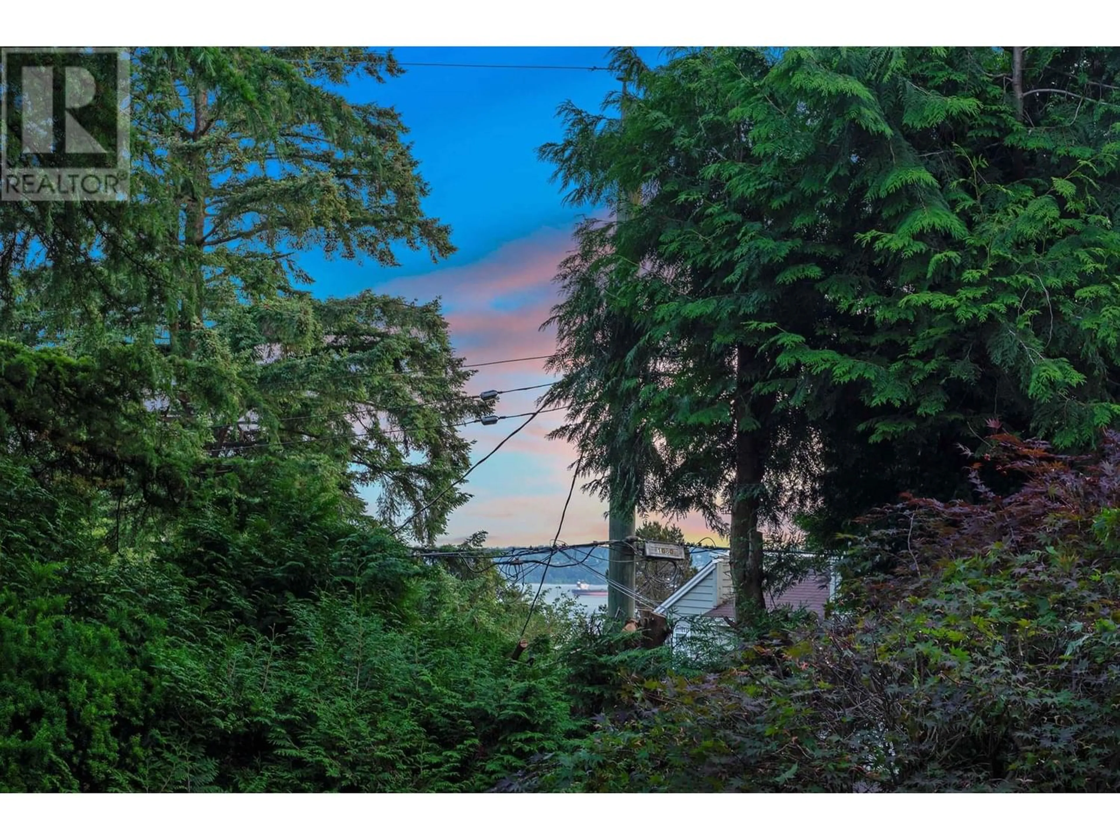1038 MATHERS AVENUE, West Vancouver, British Columbia V7T2G2
Contact us about this property
Highlights
Estimated ValueThis is the price Wahi expects this property to sell for.
The calculation is powered by our Instant Home Value Estimate, which uses current market and property price trends to estimate your home’s value with a 90% accuracy rate.Not available
Price/Sqft$1,025/sqft
Est. Mortgage$8,374/mo
Tax Amount ()-
Days On Market314 days
Description
Beautiful Well Maintained & Renovated 4 bedroom 2 bathroom 1900 sqft 2 level Bungalow. Nestled on a 6100 sqft private south facing lot with lane access & peek a boo Ocean Views from the Deck/Master Bedrm. Located in the desirable family neighbourhood of Ambleside/Sentinel Hill in West Vancouver. The Upper Floor has 2 updated bedrms, a gourmet kitchen, eating area, living & dining room that opens to your New 500 sqft SUN DRENCHED DECK. Hardwood flrs, skylights & 2 fireplaces. Lower level has 2 Bedrms, New 4 pc bathrm, Living Rm, New laundry, Hot Water Tank & Suite potential. Fenced back yard, 500 sqft covered patio, greenhouse, carport, mature gardens, Rhododendrons with Blue Jays, Squirrels & Hummingbirds. Storage & separate entrance. TOP Elementary & High Schools, both walking distance. Transit 1/2 blck. Restaurants, Park Royal, Golf, Fishing & Beaches down the hill. Ferries, Downtown & Skiing mins away. RS5 Zoned for Coach House. Move in Ready & Below Assessed Value (id:39198)
Property Details
Interior
Features
Exterior
Parking
Garage spaces 3
Garage type Carport
Other parking spaces 0
Total parking spaces 3




