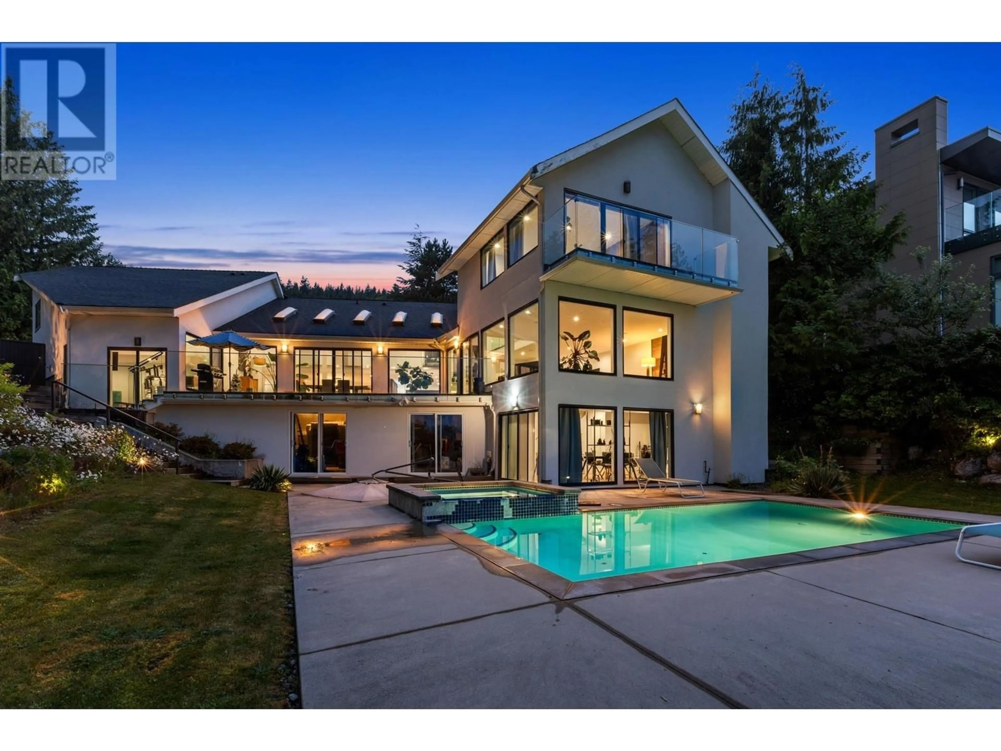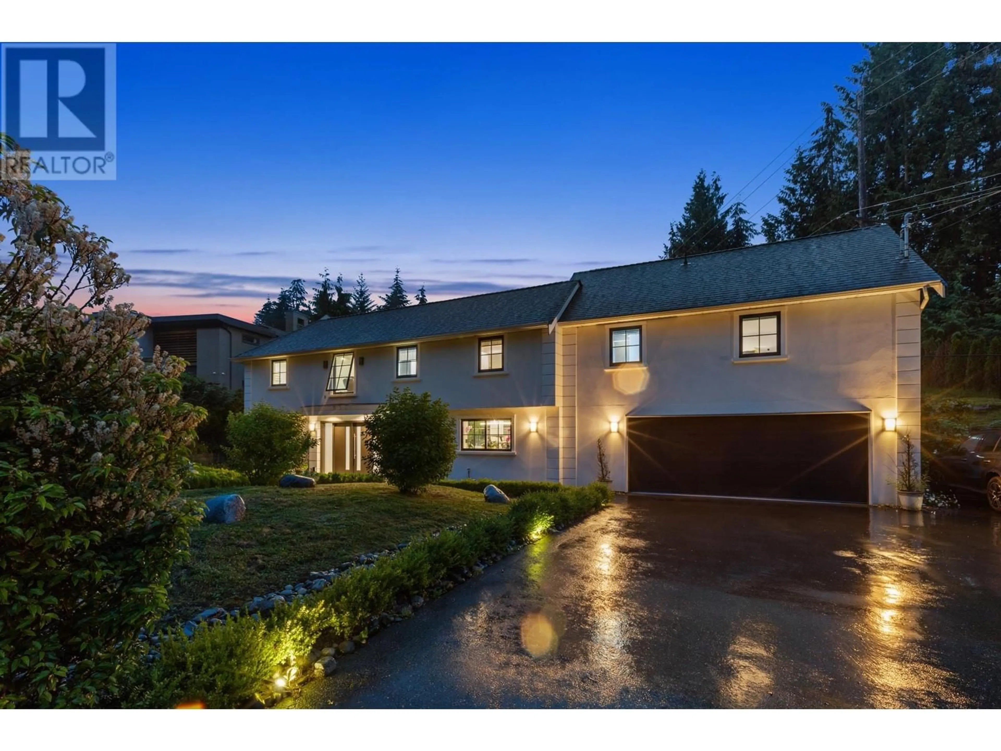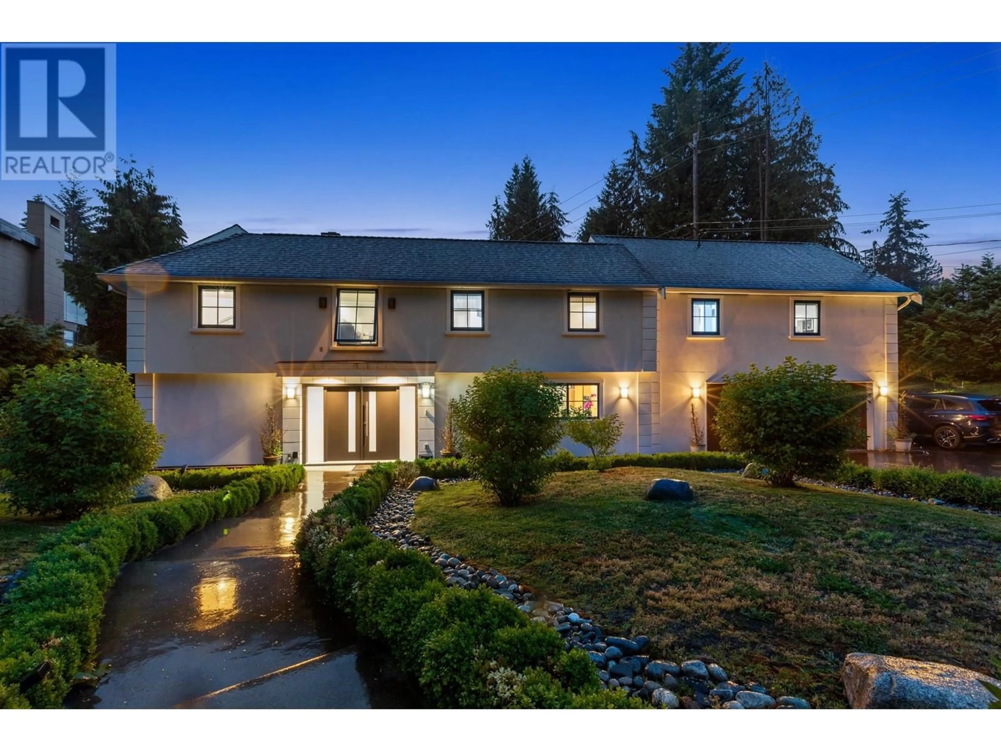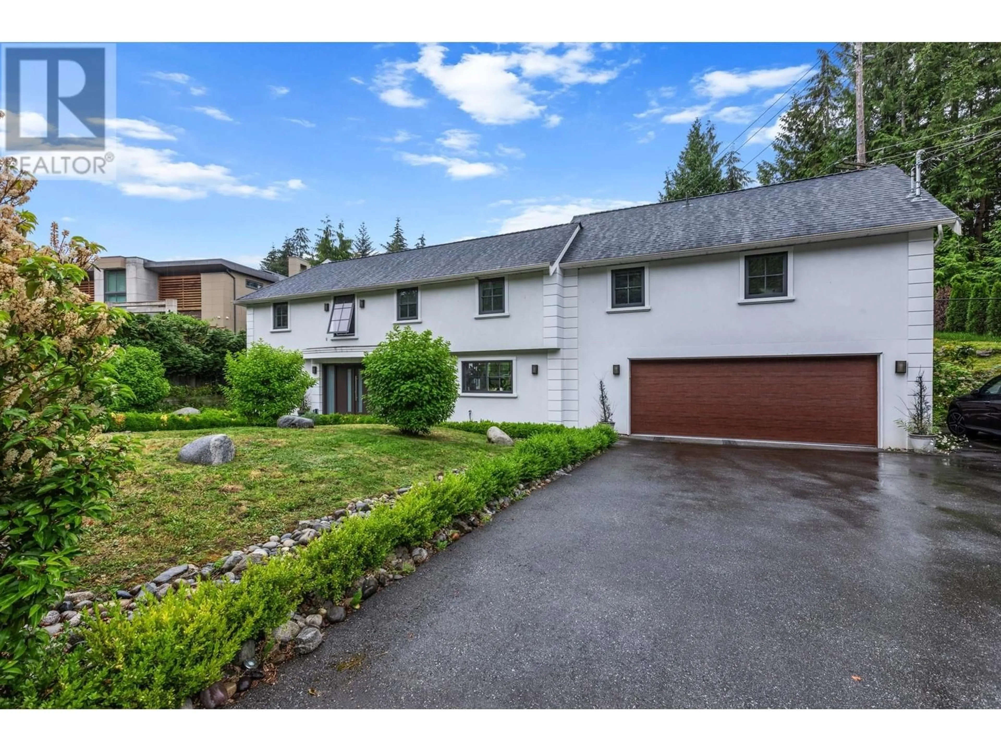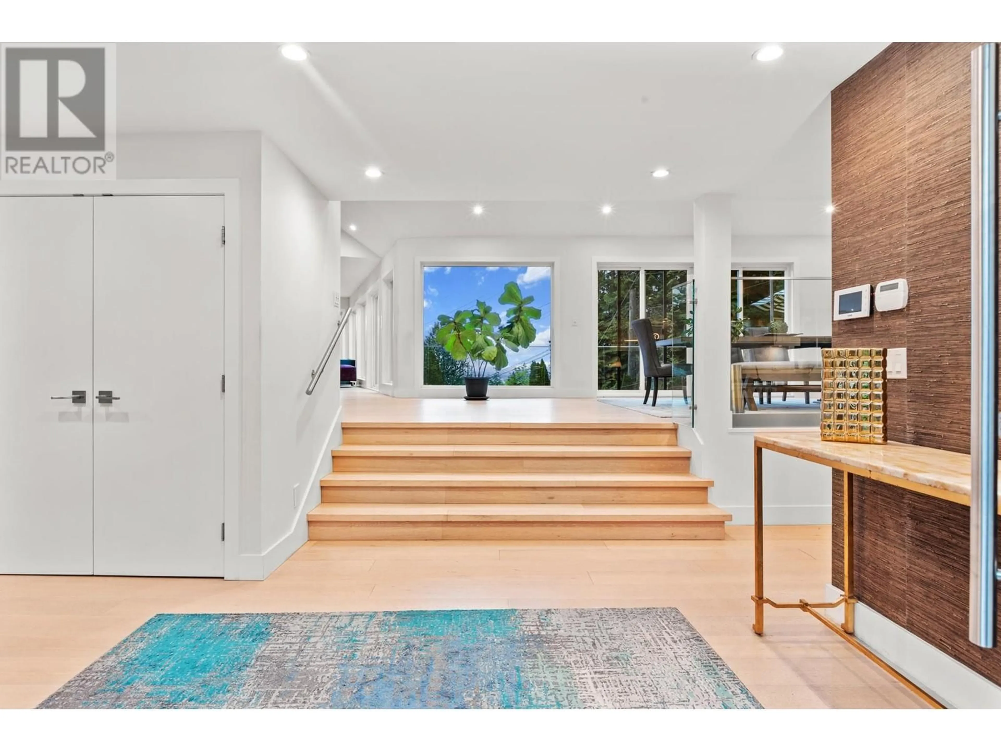598 ST. ANDREWS ROAD, West Vancouver, British Columbia V7S1V4
Contact us about this property
Highlights
Estimated ValueThis is the price Wahi expects this property to sell for.
The calculation is powered by our Instant Home Value Estimate, which uses current market and property price trends to estimate your home’s value with a 90% accuracy rate.Not available
Price/Sqft$598/sqft
Est. Mortgage$12,669/mo
Tax Amount ()-
Days On Market51 days
Description
Court ordered sale. Here's a chance to own this incredible estate in British Properties boasting an impressive architectural design that combines contemporary aesthetics with functional living spaces. The clean lines, large windows, and open floor plan create an airy and inviting atmosphere. The 5 bed / 6 bath home features spectacular views of ocean and city. The kitchen is a chef's delight with high end finishings and ample cabinetry. The primary bedroom features a private terrance, spa inspired ensuite and a large WI closet. Lush landscaping, a private pool and hot tub completes this home's warm embrace. Call your Realtor for a private tour. Court date available. Please call your agent for details (id:39198)
Property Details
Interior
Features
Exterior
Features
Parking
Garage spaces 6
Garage type Garage
Other parking spaces 0
Total parking spaces 6
Property History
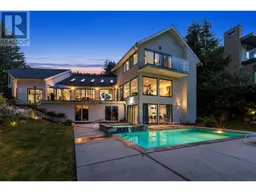 40
40
