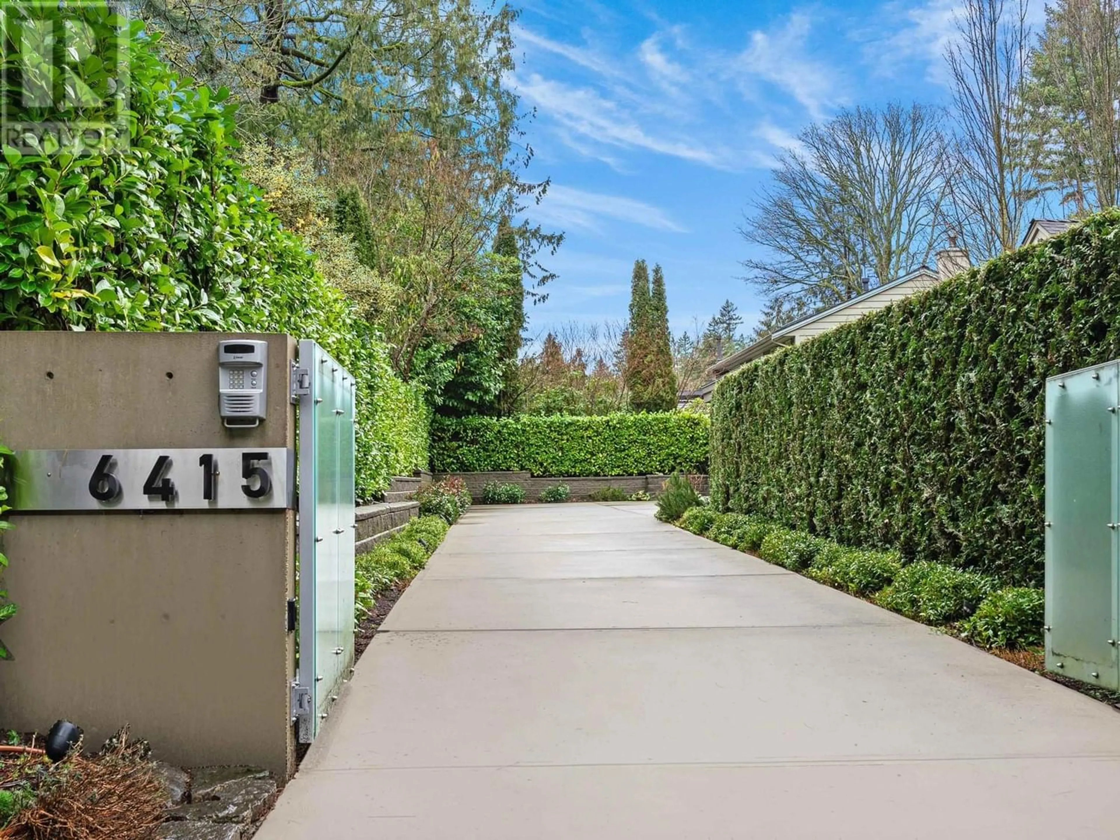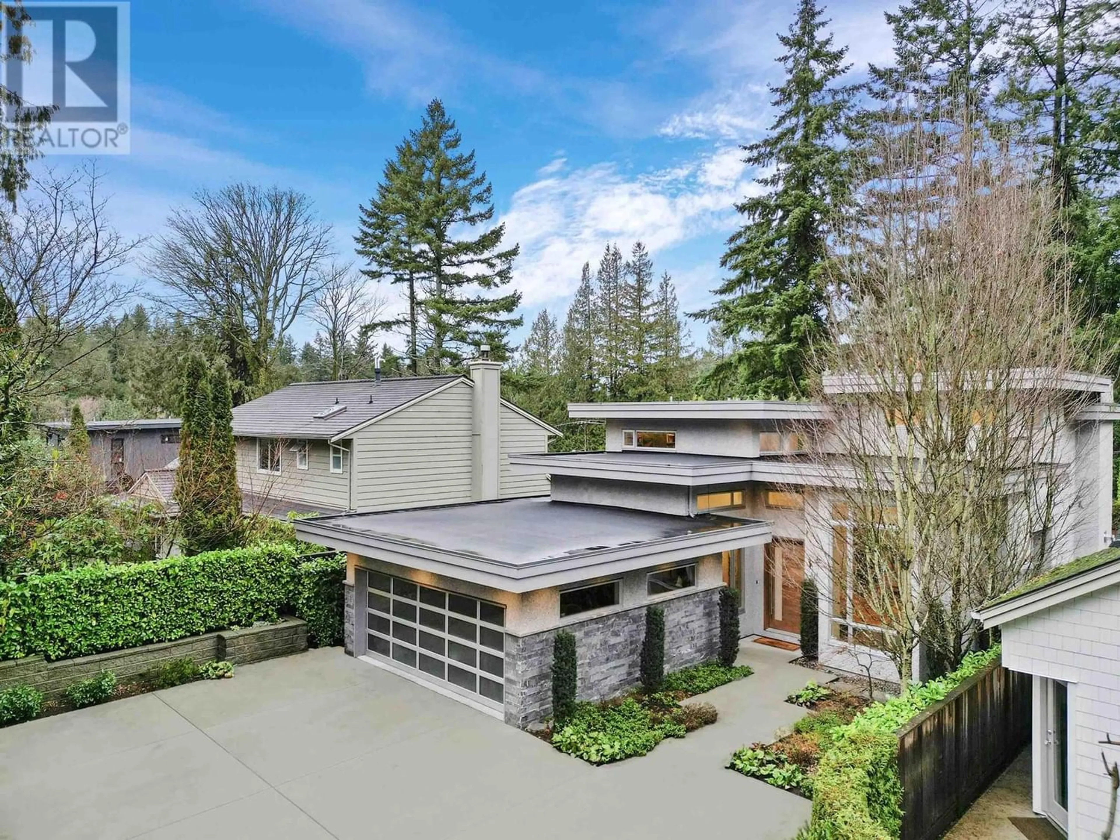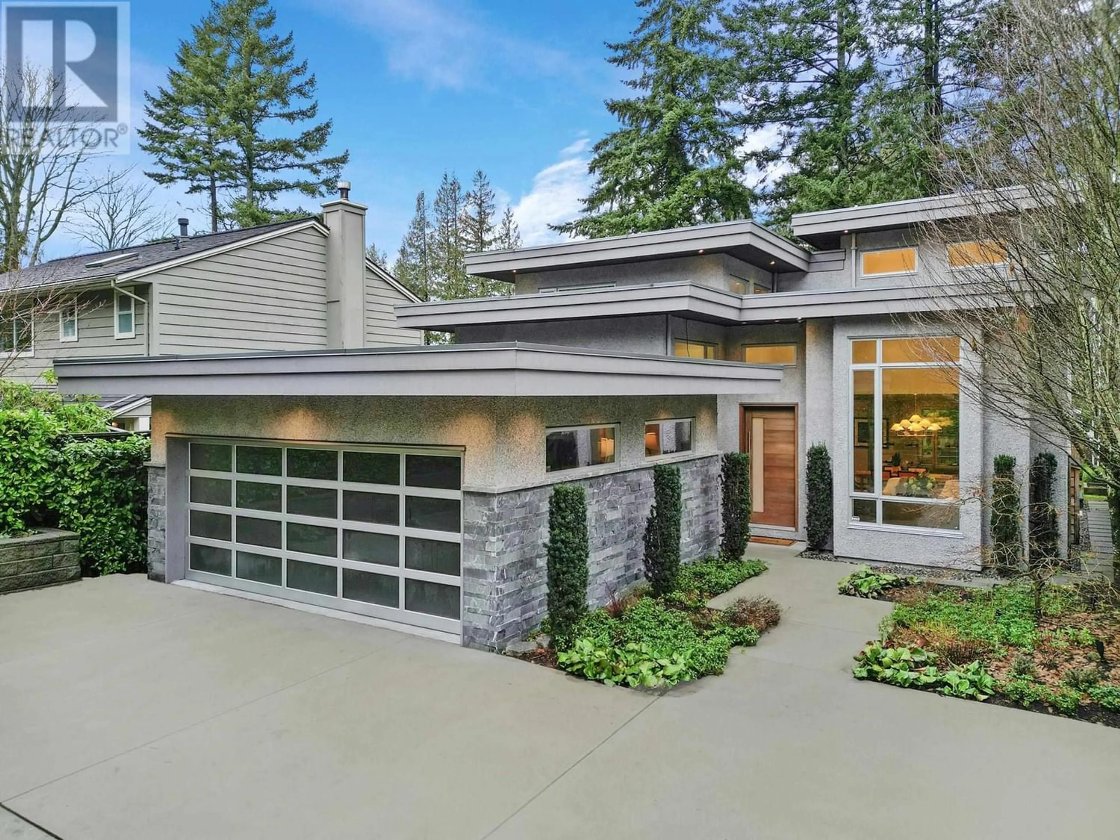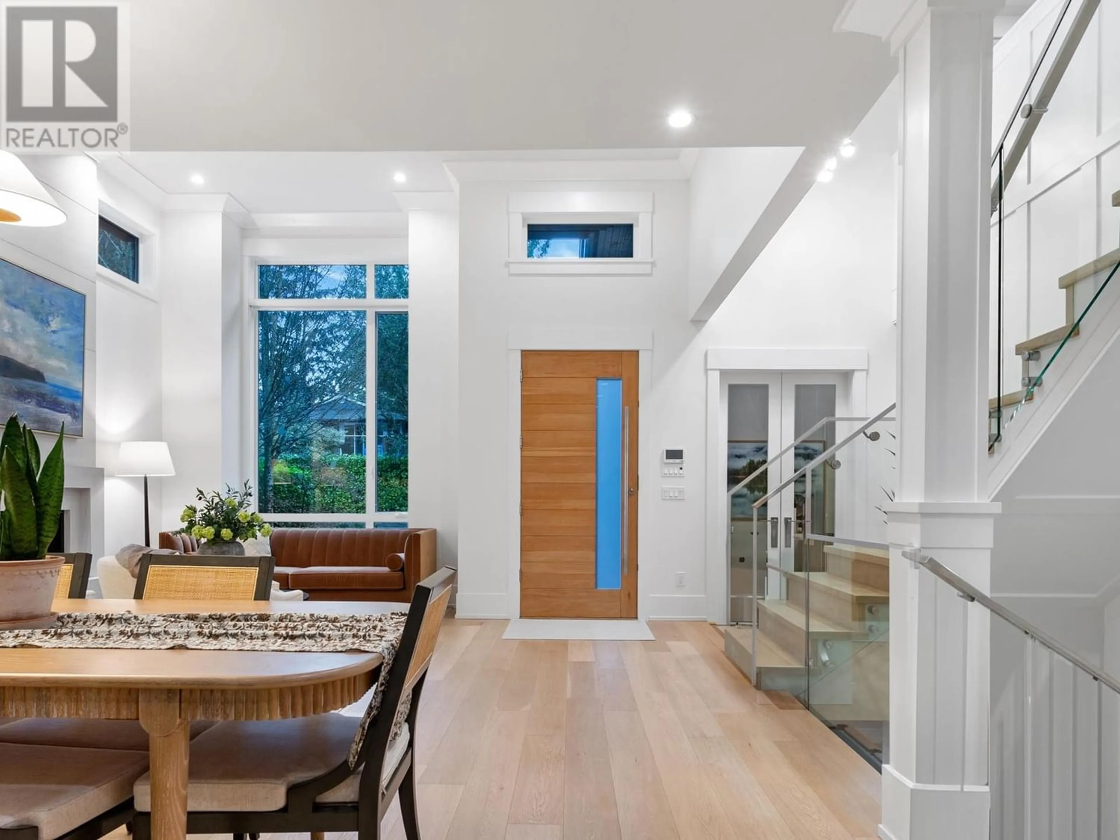6415 KEITH ROAD, West Vancouver, British Columbia V7W0A3
Contact us about this property
Highlights
Estimated ValueThis is the price Wahi expects this property to sell for.
The calculation is powered by our Instant Home Value Estimate, which uses current market and property price trends to estimate your home’s value with a 90% accuracy rate.Not available
Price/Sqft$741/sqft
Est. Mortgage$14,164/mo
Tax Amount ()-
Days On Market285 days
Description
STUNNING transitional home, with gorgeous wide plank hardwood nestled on an INCREDIBLY PRIVATE LOT with beautiful driveway gate. Open floor plan done with incredible magazine like design anchored by a STUNNING kitchen boasting a double island. Main floor plan is PERFECT - all high-end Wolf/Sub-Zero/Gaggenau with Eclipse doors to a heated patio and lovely backyard space for entertaining. GORGEOUS primary bedroom with A/C, walk-in closet & 5-pc ensuite. Second floor loft/office in addition to main floor office. Ideal lower level to host your SUPER BOWL PARTY with large rec room, wet bar, gym area & theatre. Beautiful landscaping, outdoor lighting, irrigation, security cameras & BBQ. Gleneagles GOLF seconds away & great schools nearby. One of the strongest quality constructed homes on the market in West Van! Welcome to 6415 Keith Rd. (id:39198)
Property Details
Interior
Features
Exterior
Parking
Garage spaces 5
Garage type Garage
Other parking spaces 0
Total parking spaces 5




