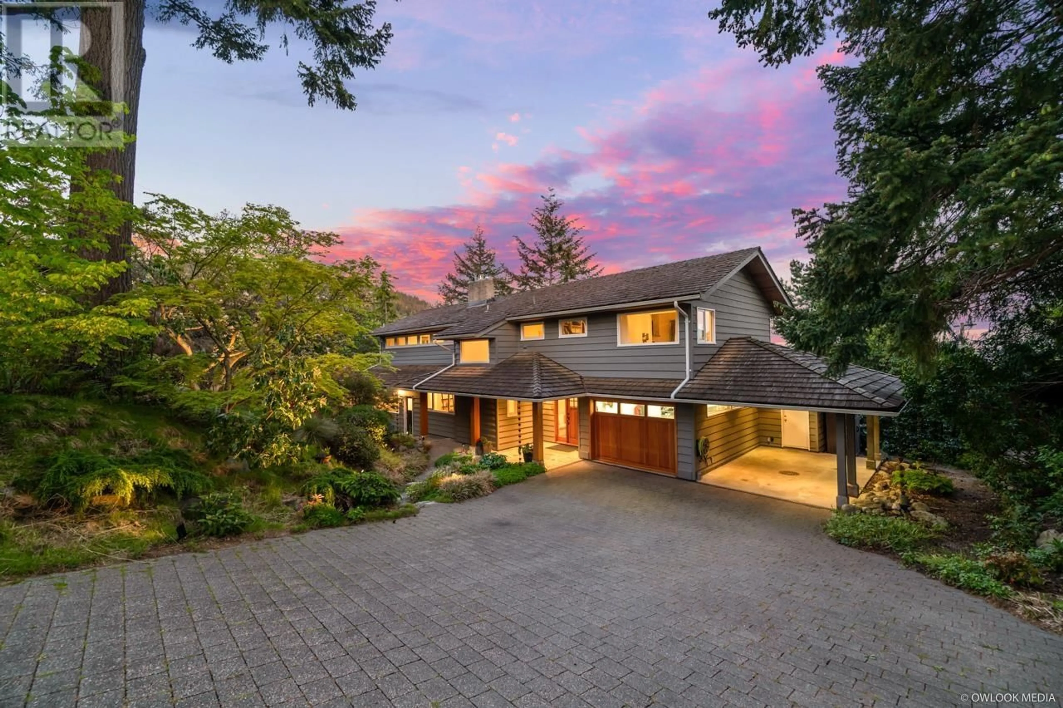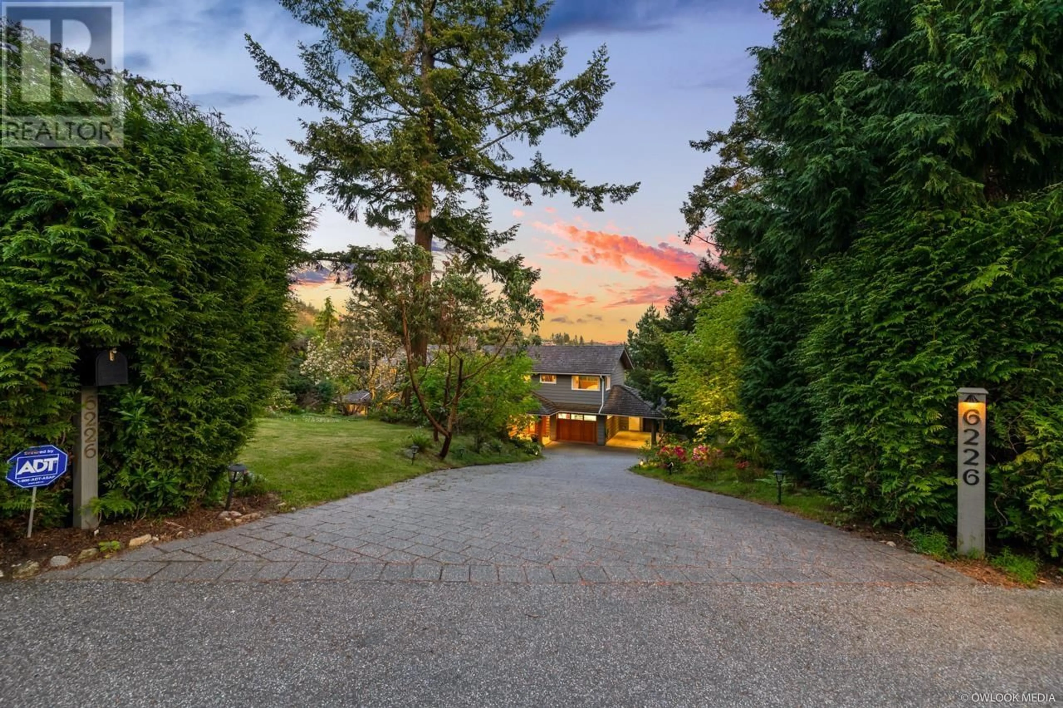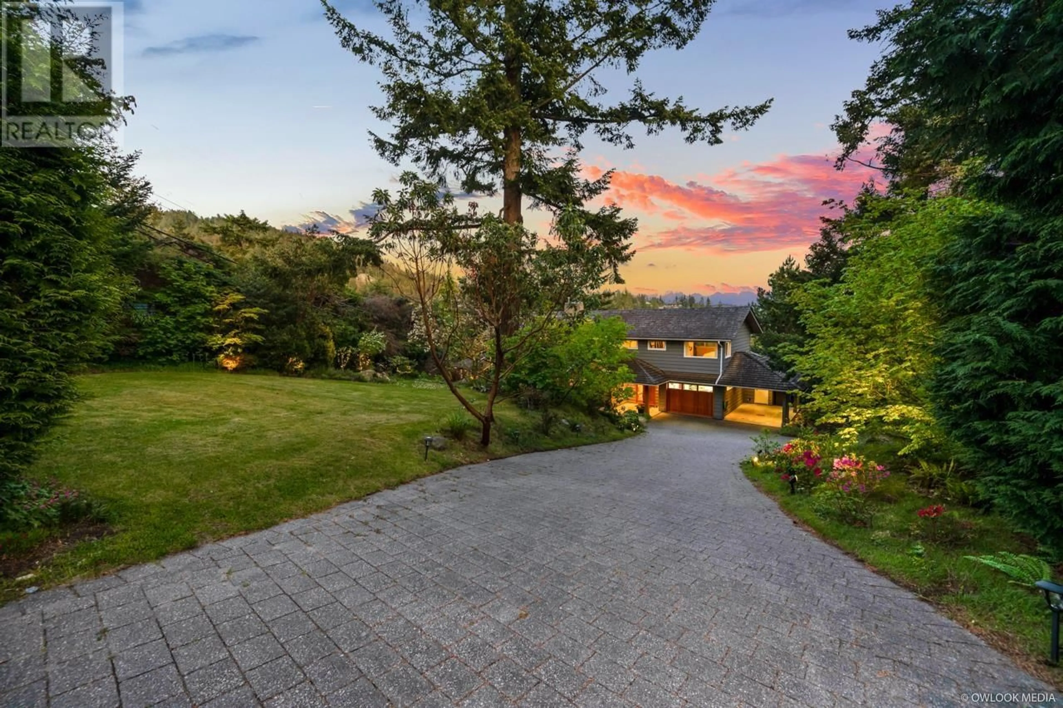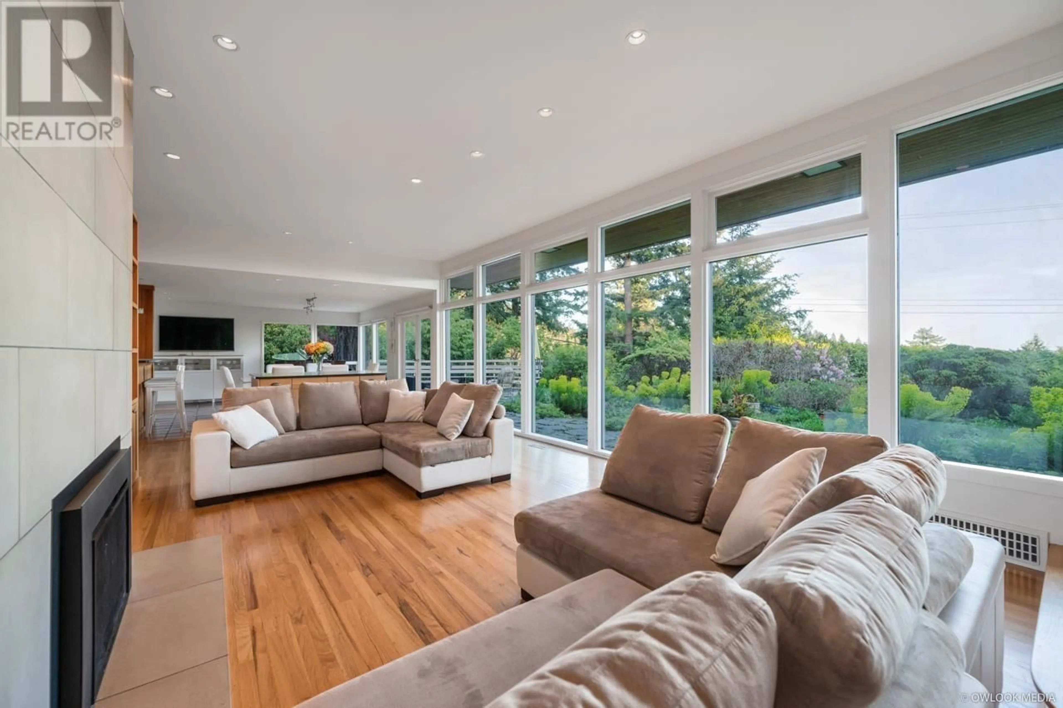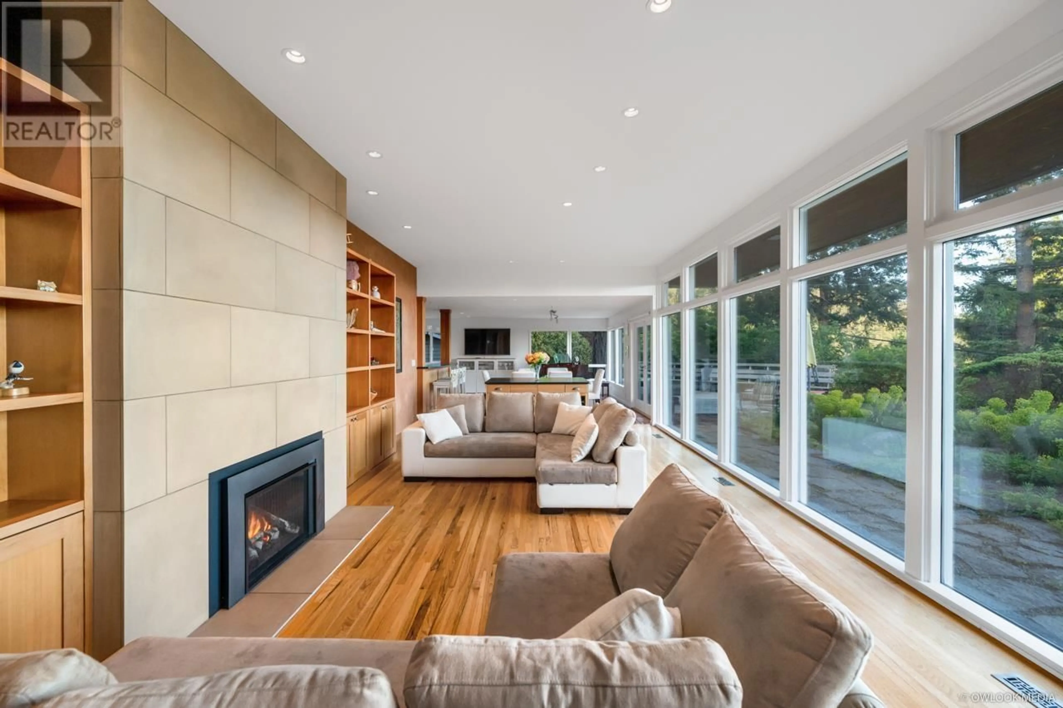6226 SUMMIT AVENUE, West Vancouver, British Columbia V7W1Y2
Contact us about this property
Highlights
Estimated ValueThis is the price Wahi expects this property to sell for.
The calculation is powered by our Instant Home Value Estimate, which uses current market and property price trends to estimate your home’s value with a 90% accuracy rate.Not available
Price/Sqft$1,038/sqft
Est. Mortgage$14,945/mo
Tax Amount ()-
Days On Market221 days
Description
Enjoy the West Coast lifestyle at its finest in this 2 storey family home on a 22,000 sq/ft lot with over 3,300 sq/ft of open living space. Large south facing windows captures every bit of natural light, beautiful garden and unforgettable ocean views. Main level foyer, kitchen, family/living/dining/powder room and den. Second floor total 4 bedrooms, 2 full bathrooms with heated floors. Master contains ensuite and walk in closet. Second floor balcony spans over 3 bedrooms with an amazing ocean view. Soak in the sun on the 760 sq/ft plus large backyard deck. School Catchments: Gleneagles Ch'axay Elementary, Rockridge Secondary. Close to Gold Course, Yacht Club & Marina and Caulfield Shopping Centre. (id:39198)
Property Details
Interior
Features
Exterior
Features
Parking
Garage spaces 6
Garage type -
Other parking spaces 0
Total parking spaces 6

