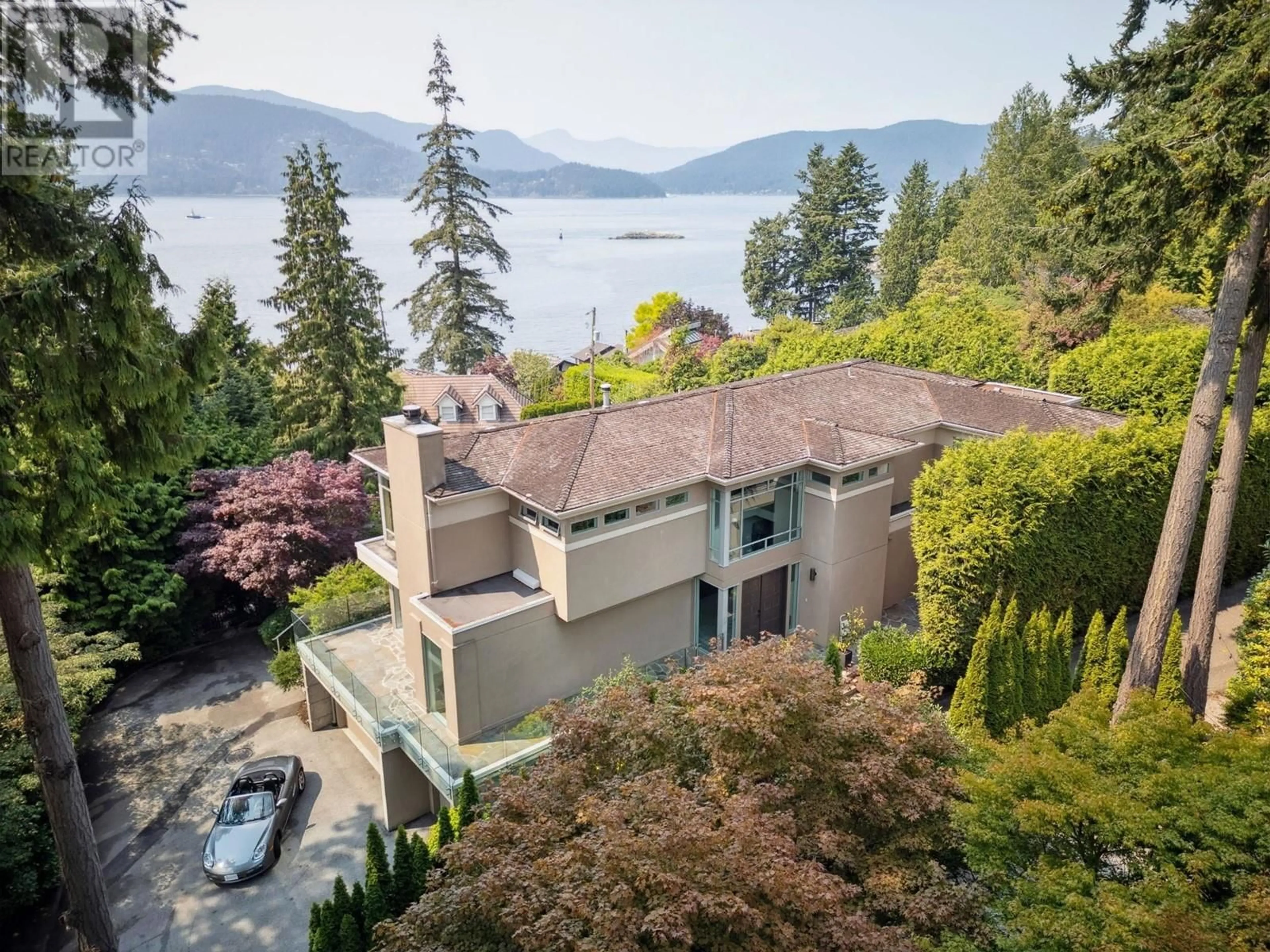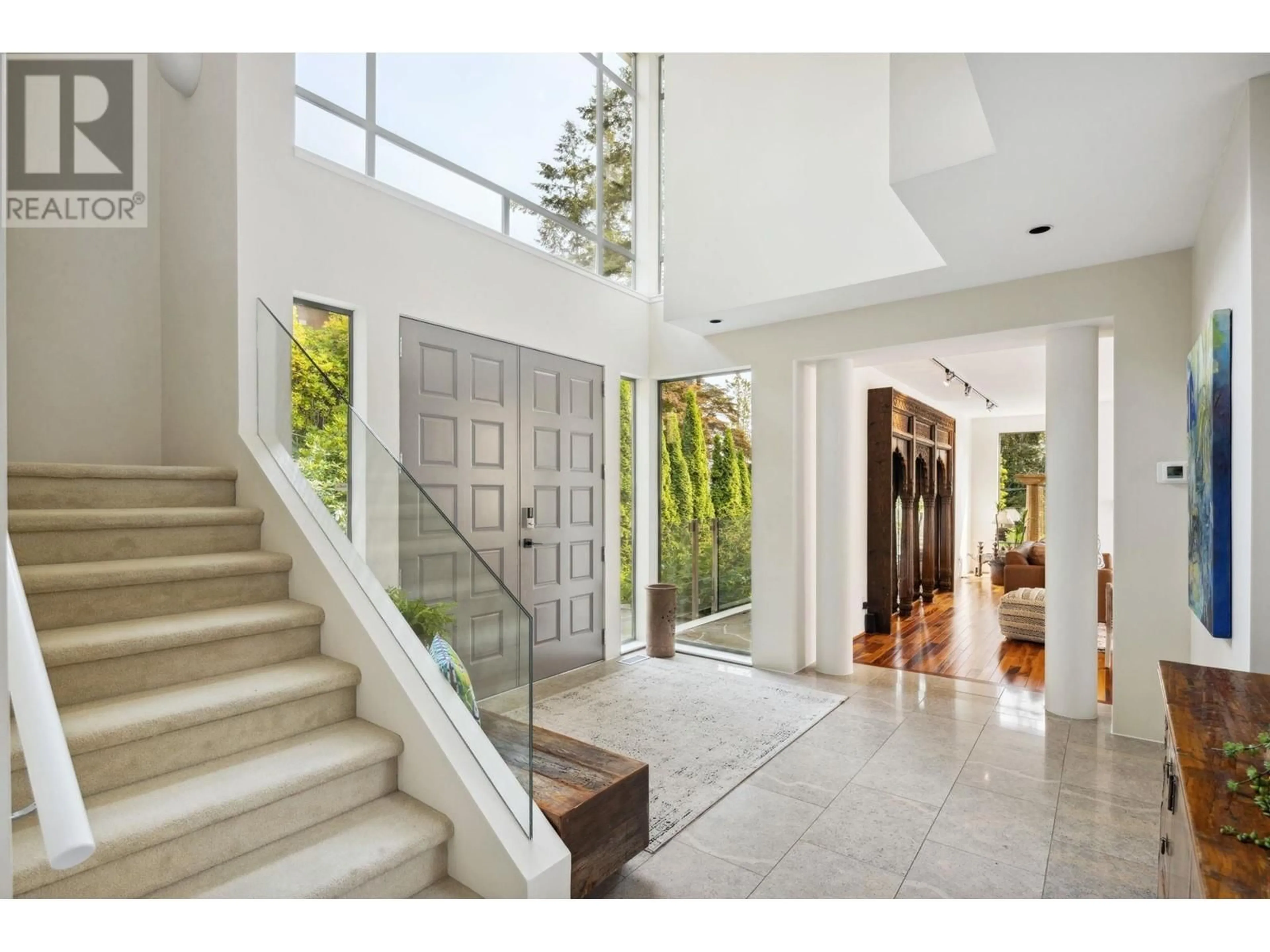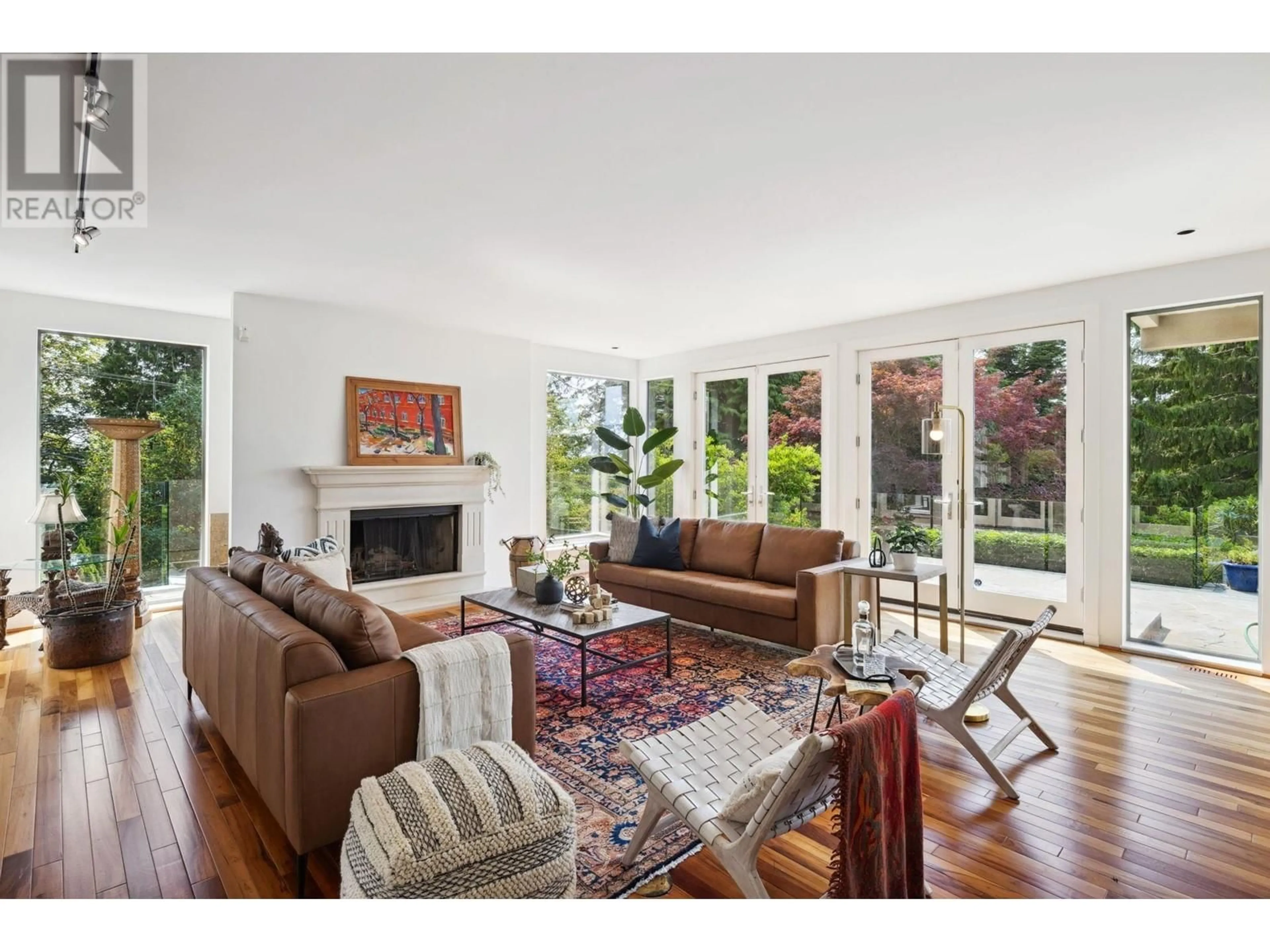6069 GLENEAGLES DRIVE, West Vancouver, British Columbia V7W1W1
Contact us about this property
Highlights
Estimated ValueThis is the price Wahi expects this property to sell for.
The calculation is powered by our Instant Home Value Estimate, which uses current market and property price trends to estimate your home’s value with a 90% accuracy rate.Not available
Price/Sqft$861/sqft
Est. Mortgage$19,321/mo
Tax Amount ()-
Days On Market18 hours
Description
Nestled amongst the tall trees overlooking Larson Bay a stunning contemporary abode awaits you. Renowned for his emphasis on indoor/outdoor connection and the importance of natural light award-winning architect Robert Burgers designed this 4 bedroom 3.5 bath home for his family. Large open areas with floor to ceiling glass doors open onto a private 1700 square ft terrace showcasing stunning ocean views and mature gardens. Main floor offers large formal living and dining rooms as well as a cozy family room off the well-equipped kitchen. Work from home in the private office with its own entrance. Upper-level feat. separate adult and children´s wings all with forever views. Short walk to Gleneagles Elementary, beach, golf, recreation center and Seaview Trail. OPEN HOUSE - SATURDAY NOV 16, 2 - 4 (id:39198)
Upcoming Open House
Property Details
Interior
Features
Exterior
Parking
Garage spaces 6
Garage type Garage
Other parking spaces 0
Total parking spaces 6
Property History
 40
40


