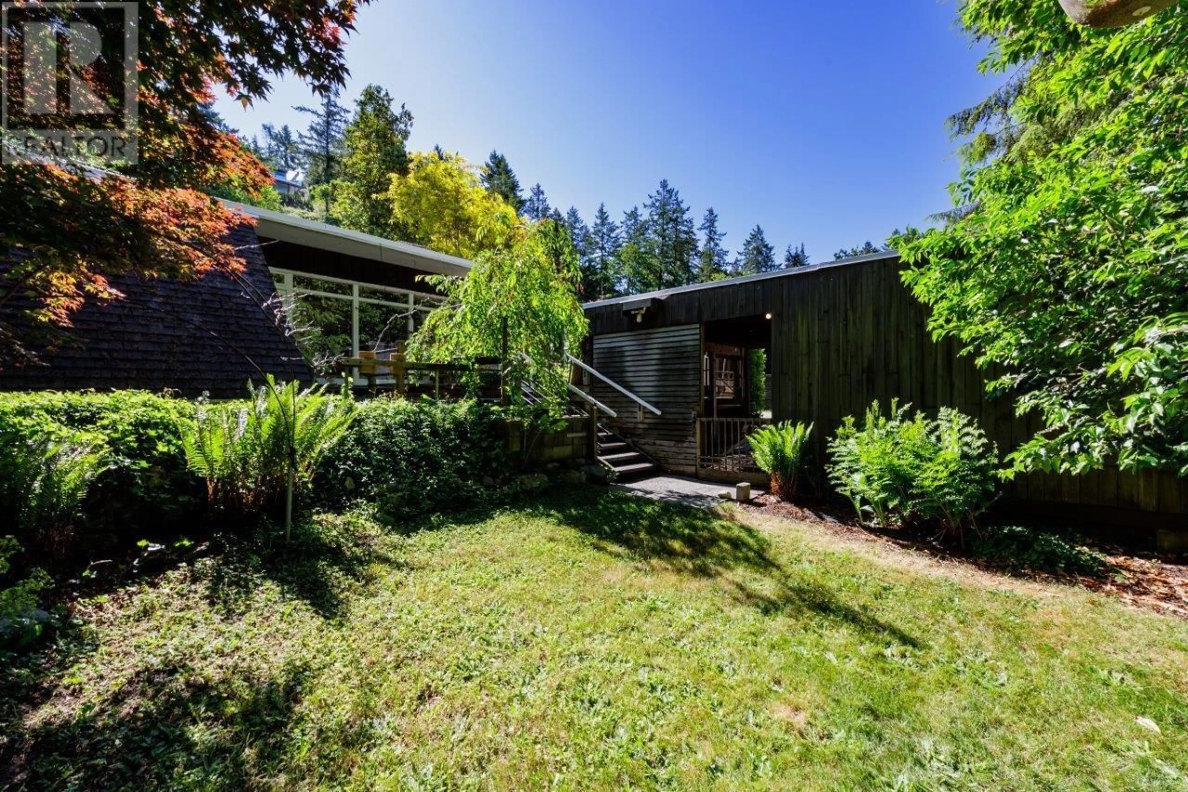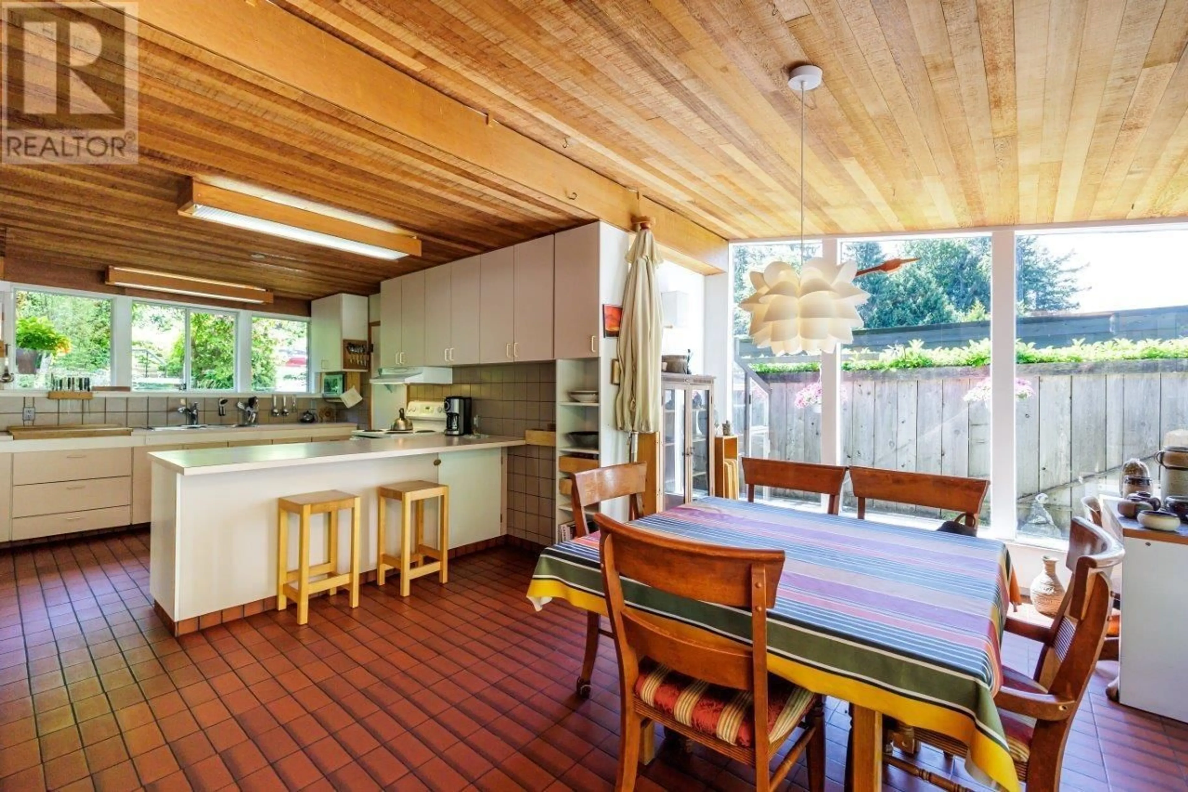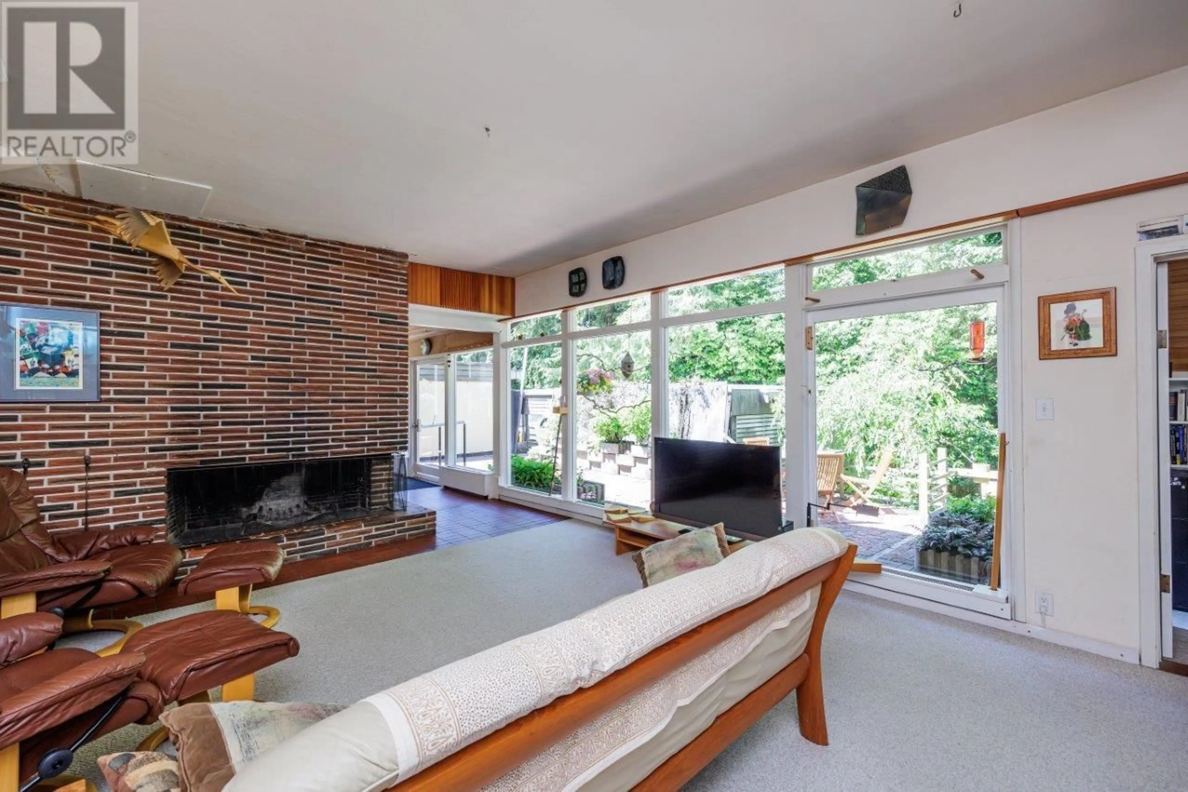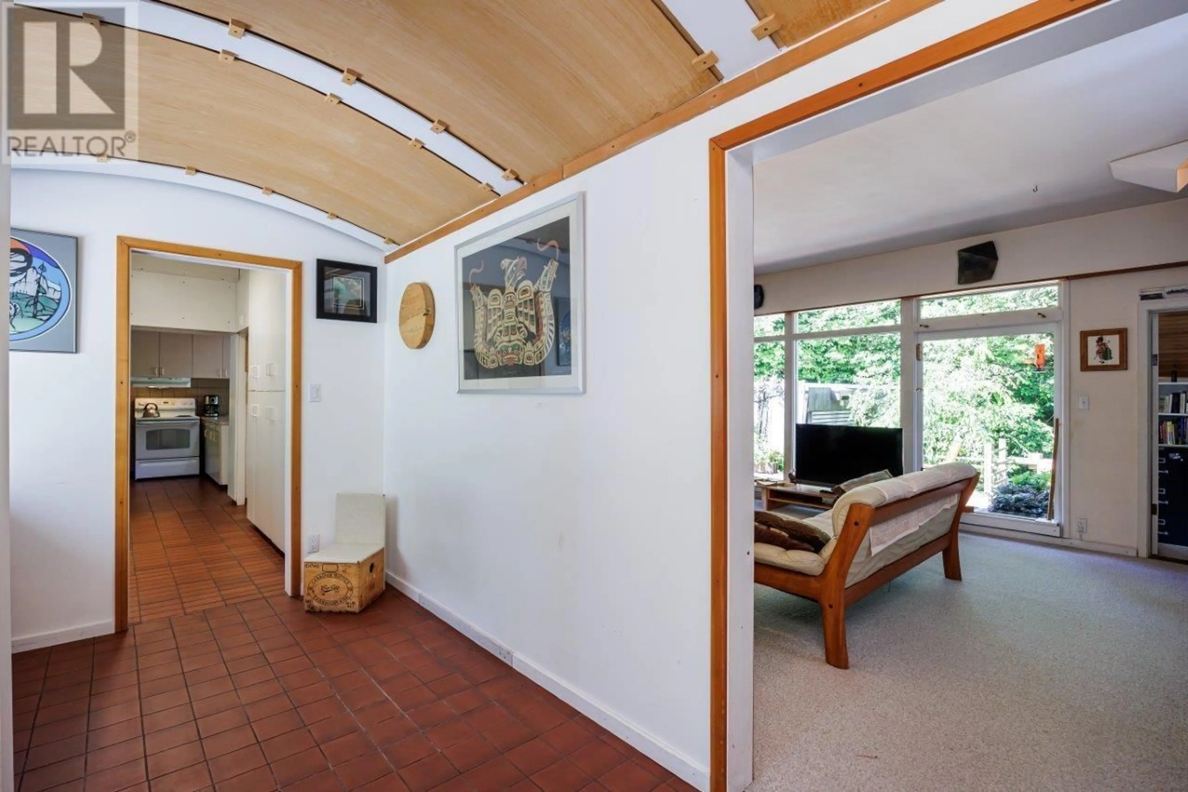6040 MARINE DRIVE, West Vancouver, British Columbia V7W2S3
Contact us about this property
Highlights
Estimated ValueThis is the price Wahi expects this property to sell for.
The calculation is powered by our Instant Home Value Estimate, which uses current market and property price trends to estimate your home’s value with a 90% accuracy rate.Not available
Price/Sqft$1,080/sqft
Est. Mortgage$8,001/mo
Tax Amount ()-
Days On Market319 days
Description
Welcome to Gleneagles an established family friendly neighbourhood! This CLASSIC one-of-a-kind Mid-Century style home features some unique finishing's and has a lovely artistic flair. This 1724 square foot home offers one level living with 3 bedrooms, 2 bathrooms and an open plan kitchen and dining area. This is a lovely 9600 square foot property, offering "off street" parking with a carport, adjoining workshop and studio with lots of creative options! The back garden is lush with mature gardens and shrubbery, and the back patio off the main living space is an "oasis" with bird songs and lush green space, all this and backing onto Gleneagles Golf course! Call today to view this special property. (id:39198)
Property Details
Interior
Features
Exterior
Parking
Garage spaces 2
Garage type Carport
Other parking spaces 0
Total parking spaces 2




