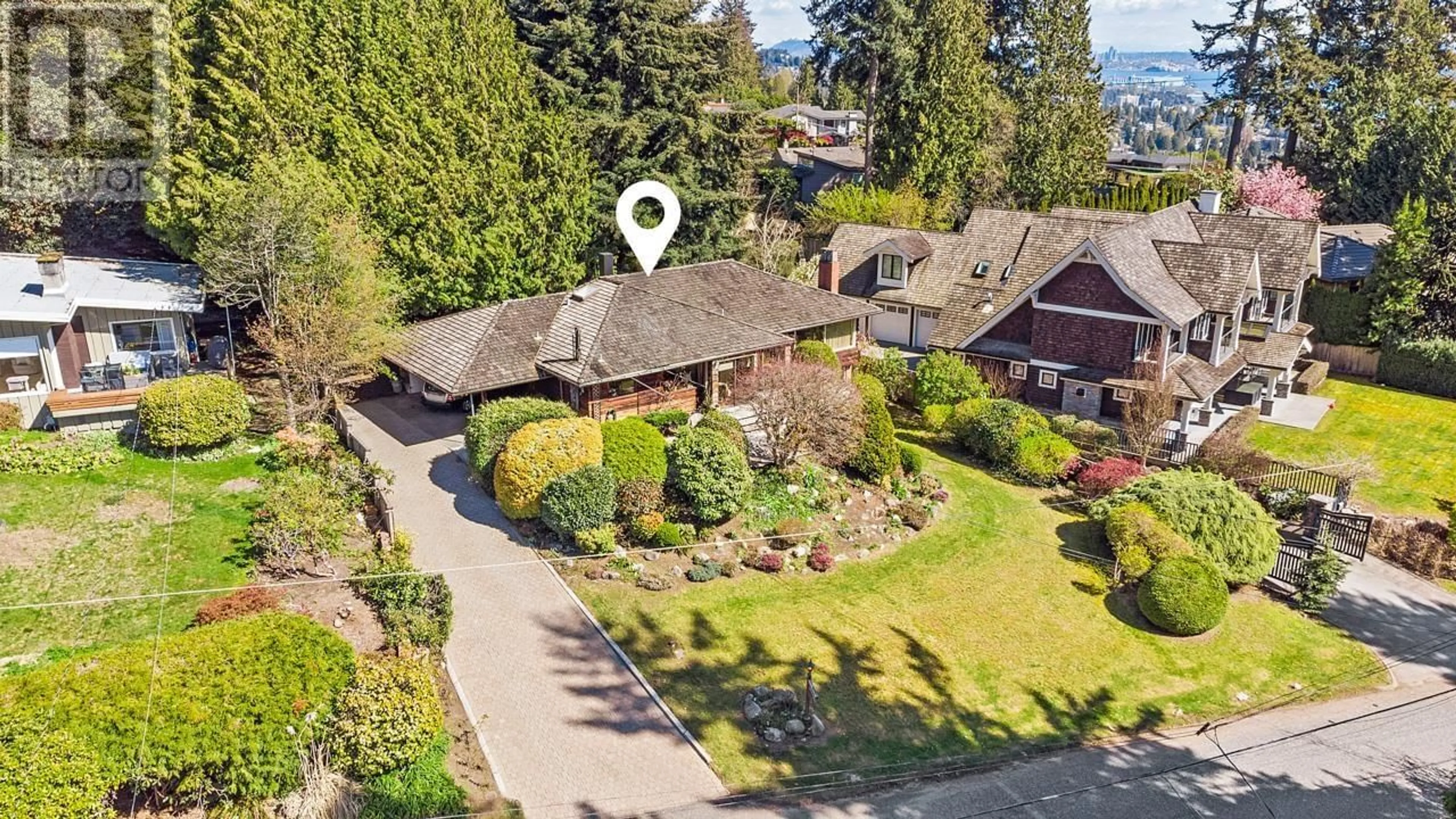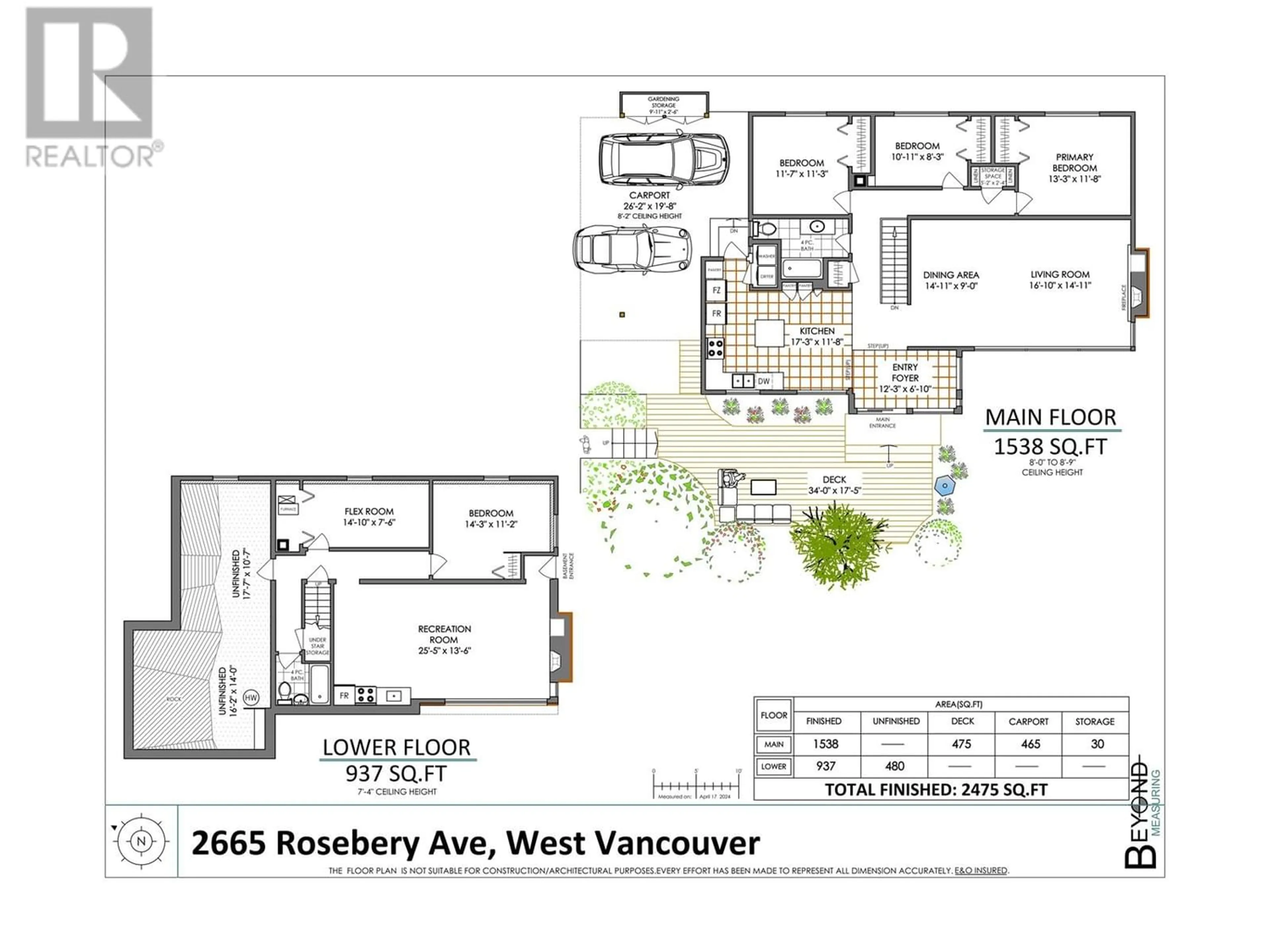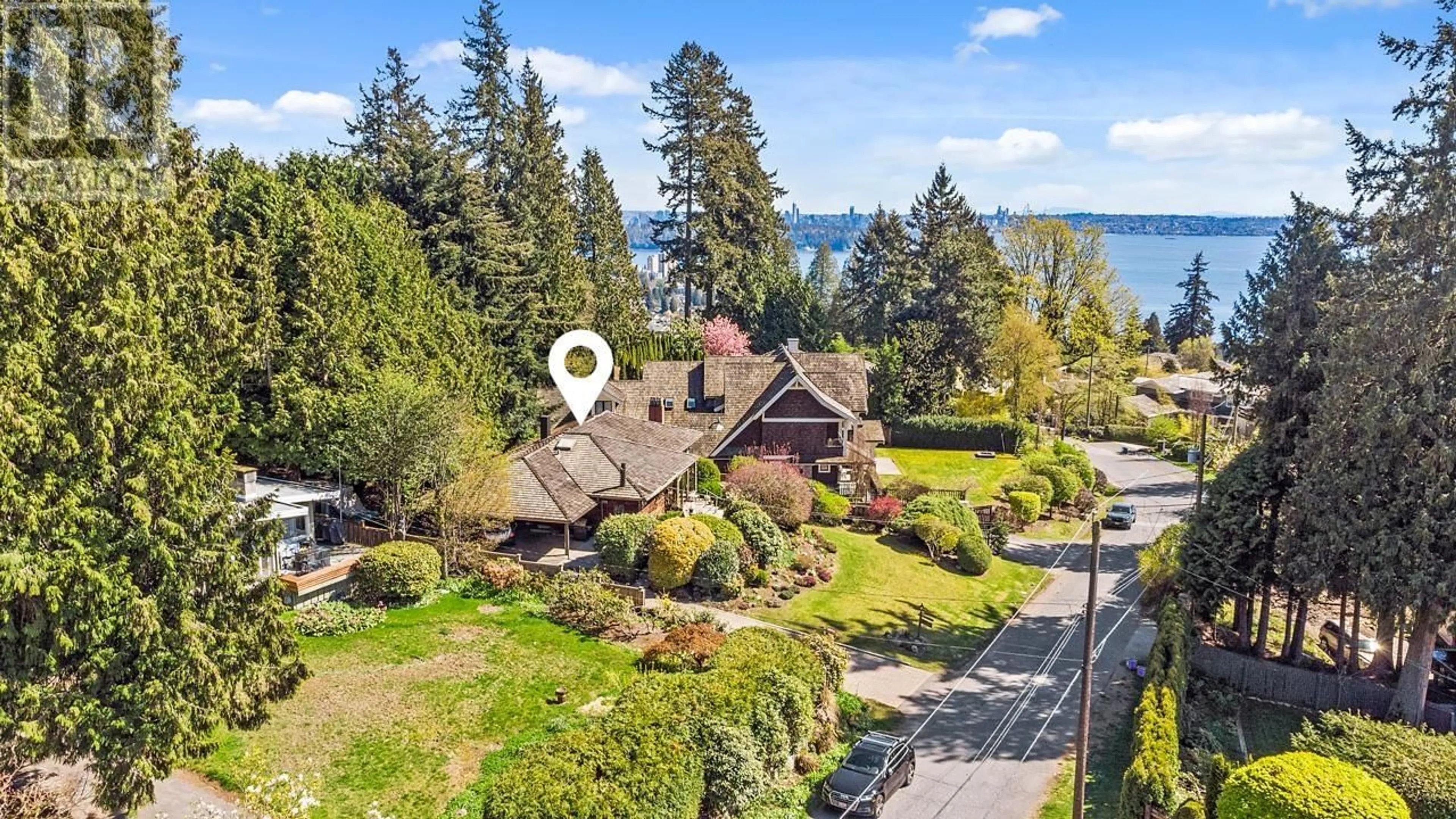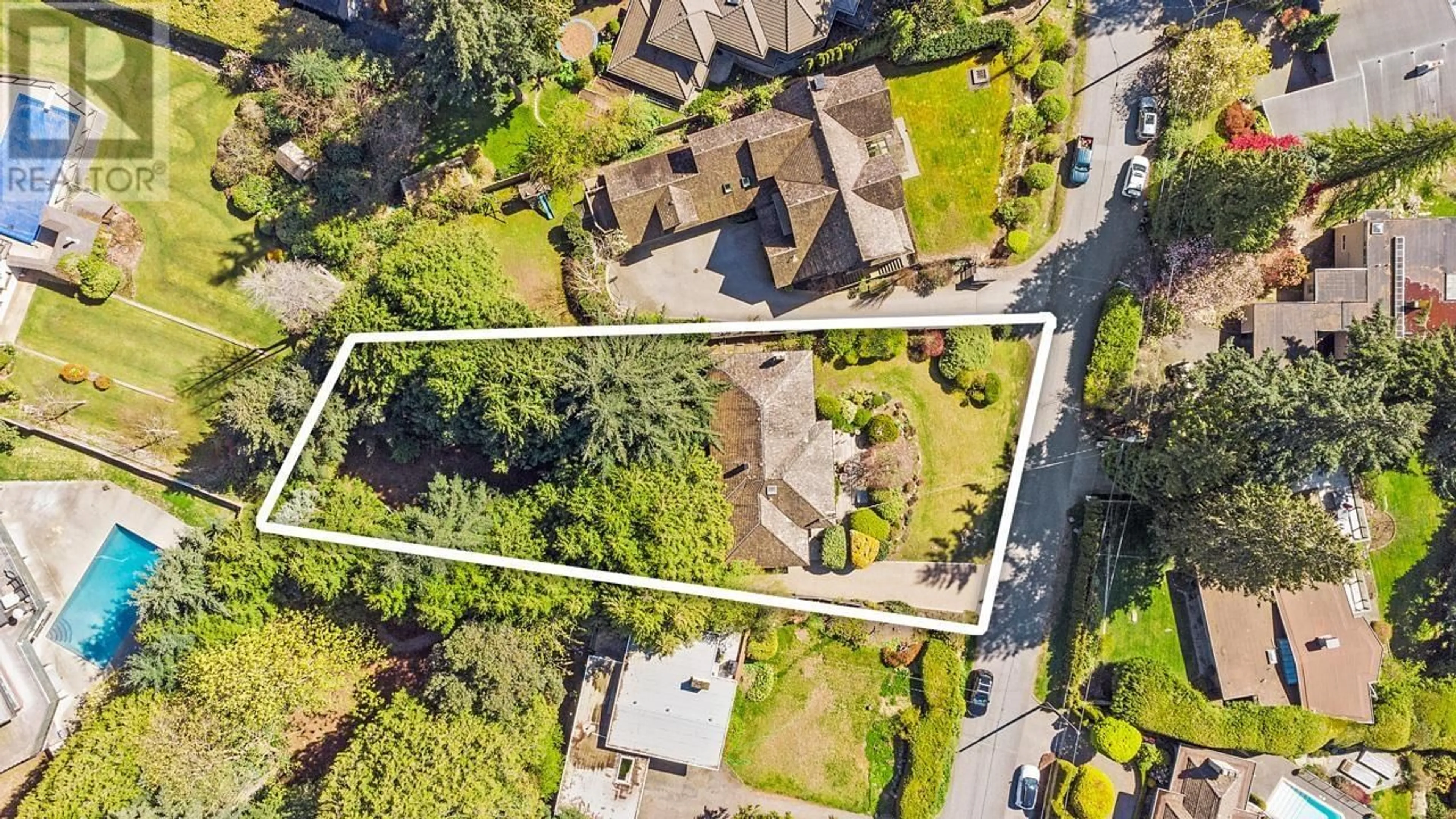2665 ROSEBERY AVENUE, West Vancouver, British Columbia V7V3A3
Contact us about this property
Highlights
Estimated ValueThis is the price Wahi expects this property to sell for.
The calculation is powered by our Instant Home Value Estimate, which uses current market and property price trends to estimate your home’s value with a 90% accuracy rate.Not available
Price/Sqft$930/sqft
Est. Mortgage$11,810/mo
Tax Amount ()-
Days On Market205 days
Description
Nestled on a premier street in West Vancouver, this 4 bedroom, 2 bath family home sits proudly on a nearly 16,000 sq.ft mature property, offering privacy and up-close ocean vistas. Cherished by the same family since the 1960s, this residence has been the backdrop to countless family memories and is now ready to welcome a new generation. The home's expansive outdoor space promises a serene setting and added privacy, perfect for family gatherings or quiet contemplation. From the main level, enjoy breathtaking views that span Stanley Park, the city skyline, and the ocean-a panorama that only promises to improve with a potential new build. This tenanted property has some virtual staging. Pleasure to show by appointment. (id:39198)
Property Details
Interior
Features
Exterior
Parking
Garage spaces 4
Garage type -
Other parking spaces 0
Total parking spaces 4





