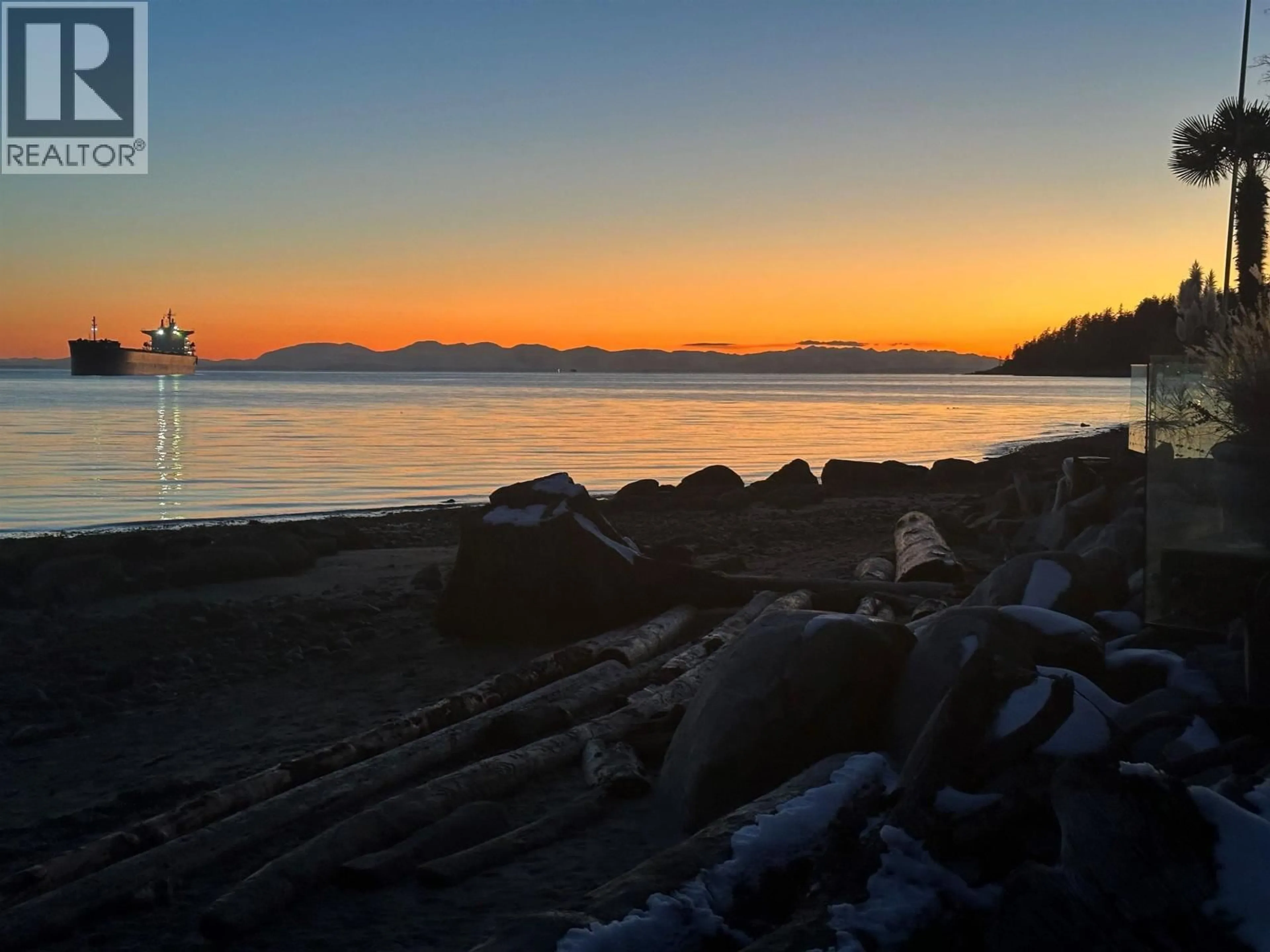2604 BELLEVUE AVENUE, West Vancouver, British Columbia V7V1E4
Contact us about this property
Highlights
Estimated valueThis is the price Wahi expects this property to sell for.
The calculation is powered by our Instant Home Value Estimate, which uses current market and property price trends to estimate your home’s value with a 90% accuracy rate.Not available
Price/Sqft$2,330/sqft
Monthly cost
Open Calculator
Description
This waterfront property a true West Vancouver landmark, this gorgeous seaside character home has been meticulously maintained. A very rare opportunity in this waterfront location one-half block from Dundarave beach and seawall. 12,500 sq. ft. of land (90´ on the water). Enjoy the character combined with all the modern conveniences. Open layout living/dining/kitchen, 4 large size bedrooms upstairs and walk out lower floor to the beach. Call for your private appointment to view. (id:39198)
Property Details
Interior
Features
Exterior
Parking
Garage spaces -
Garage type -
Total parking spaces 4
Property History
 1
1

