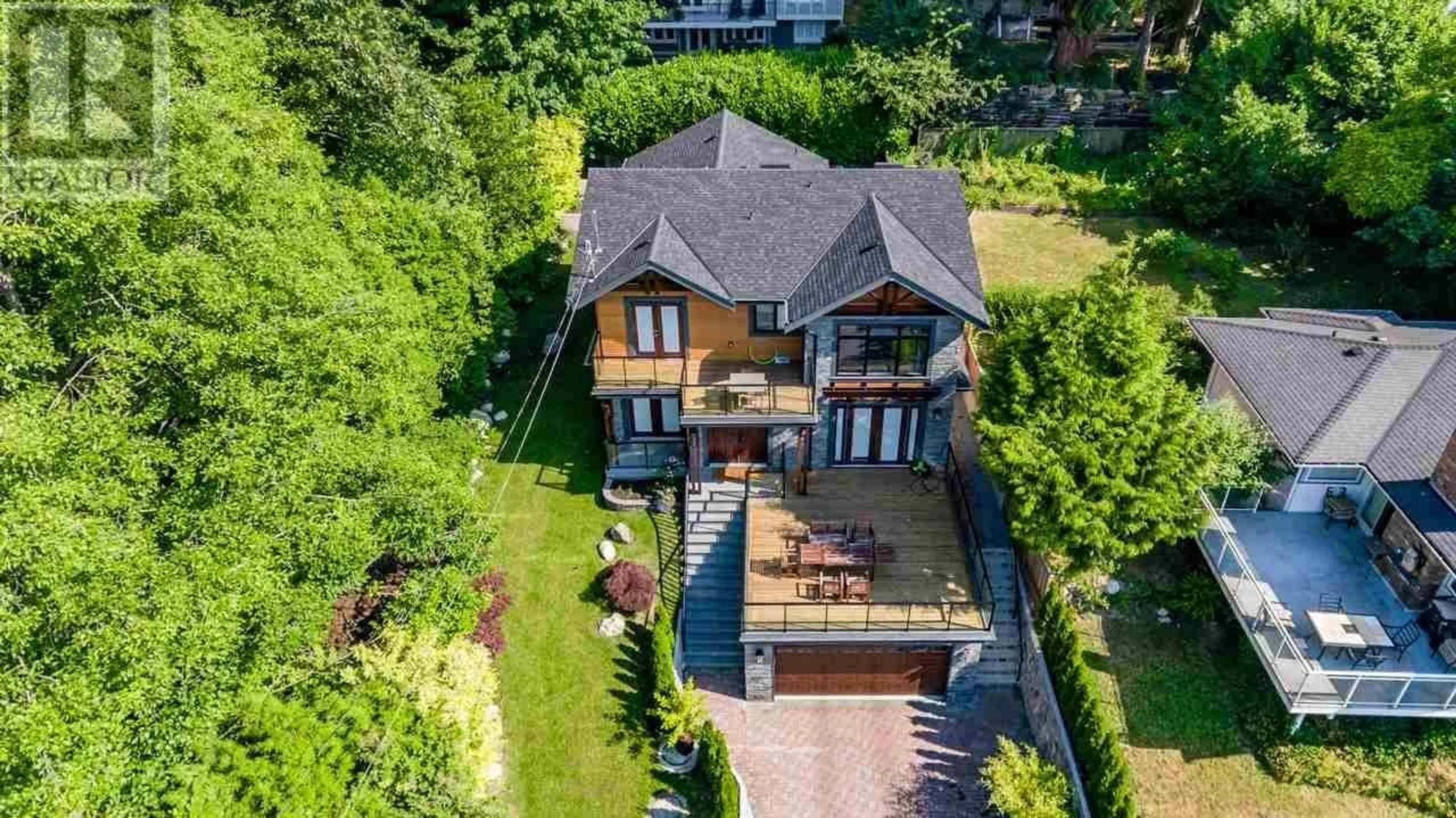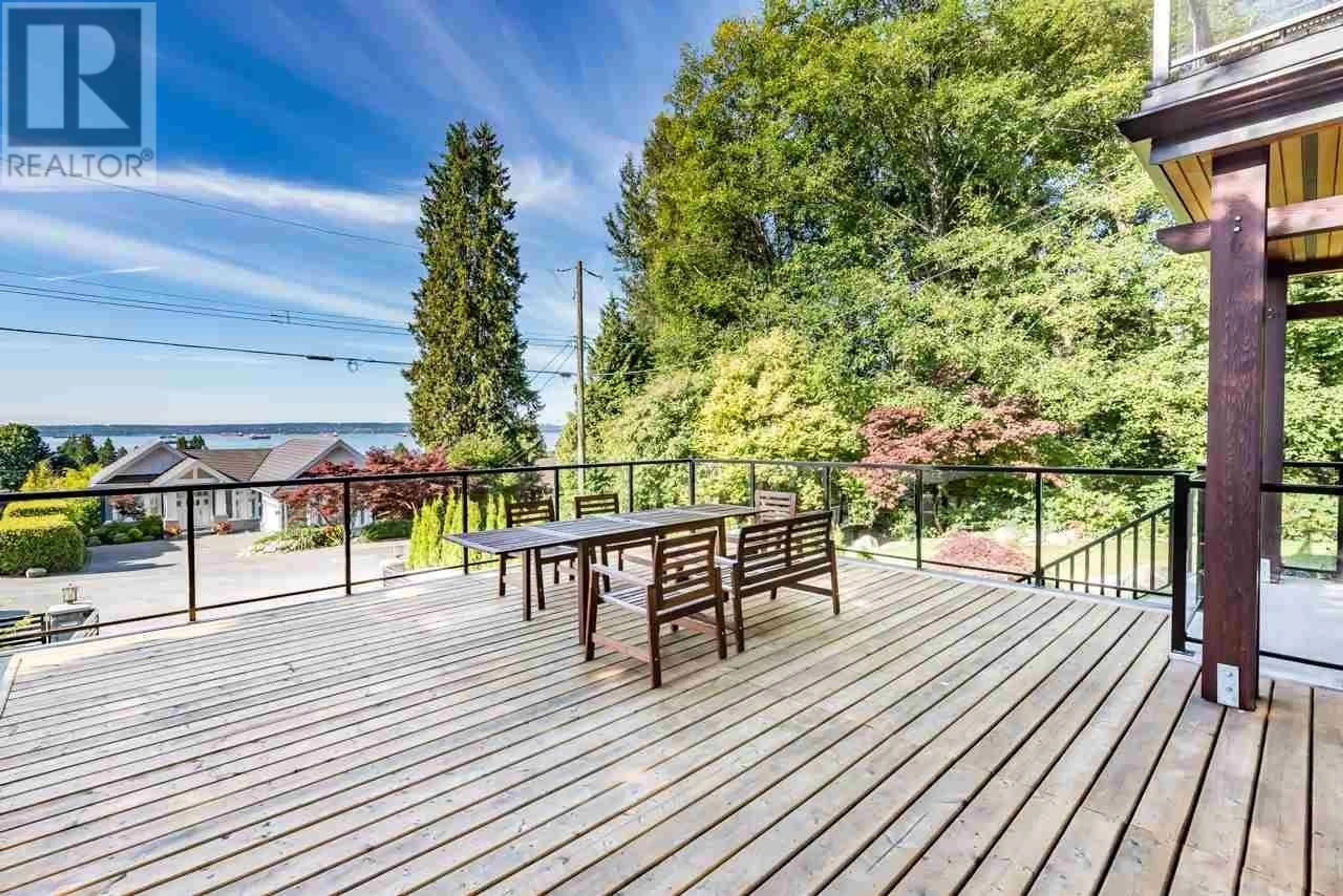2479 OTTAWA AVENUE, West Vancouver, British Columbia V7V2T2
Contact us about this property
Highlights
Estimated valueThis is the price Wahi expects this property to sell for.
The calculation is powered by our Instant Home Value Estimate, which uses current market and property price trends to estimate your home’s value with a 90% accuracy rate.Not available
Price/Sqft$1,109/sqft
Monthly cost
Open Calculator
Description
Great Location, Ocean View, Quality...Custom built, in the centre of Dundarave with 8,600 sf lot, this house features wide across city and ocean view. It comes with over 4,500sf of living space, 5 bedrooms and 5 bathrooms. Sensible and open concept design making it perfect for immediate move-in. Radiant heat & Air conditioning, hardwood flooring, wok kitchen, huge walk-in-closet. Flat and large backyard with tons of natural lighting. Walking distance to West Van Community Centre, Irwin Park Elementary, and West Van Secondary.Few minutes drive to Collingwood & Mulgrave private school, please come and see! (id:39198)
Property Details
Interior
Features
Exterior
Parking
Garage spaces -
Garage type -
Total parking spaces 4
Property History
 19
19





