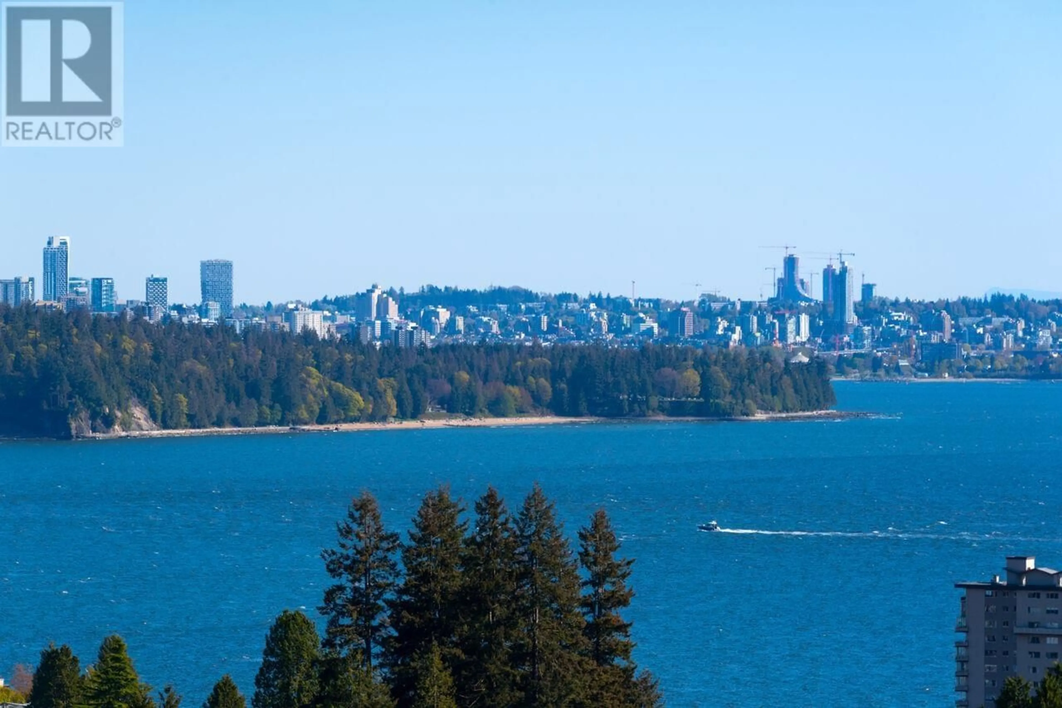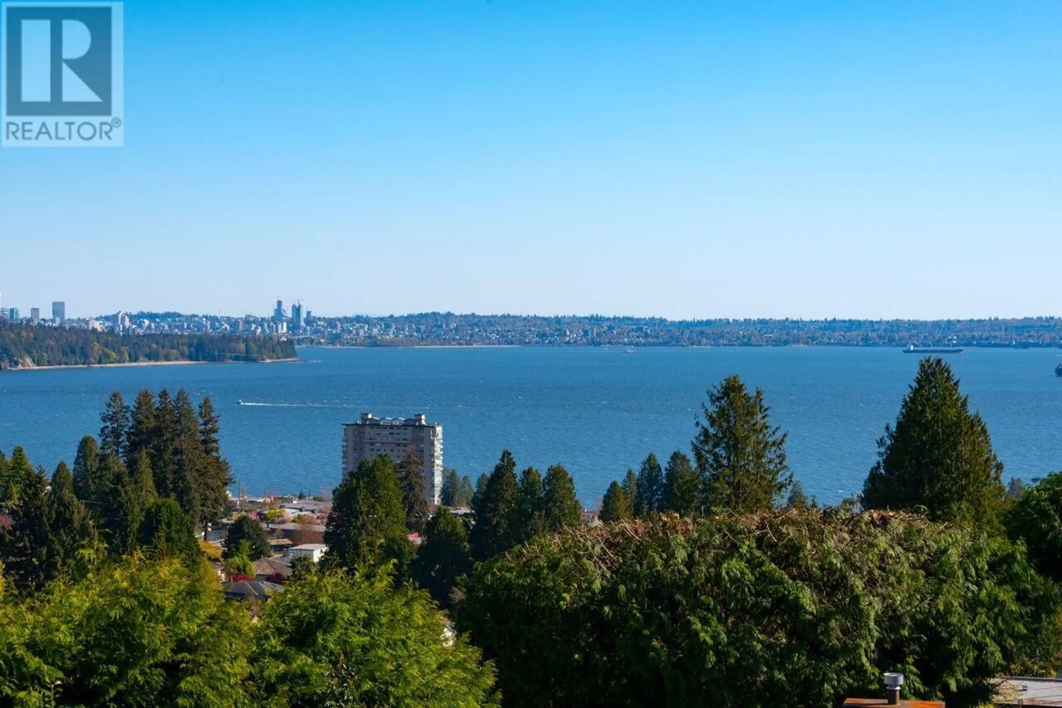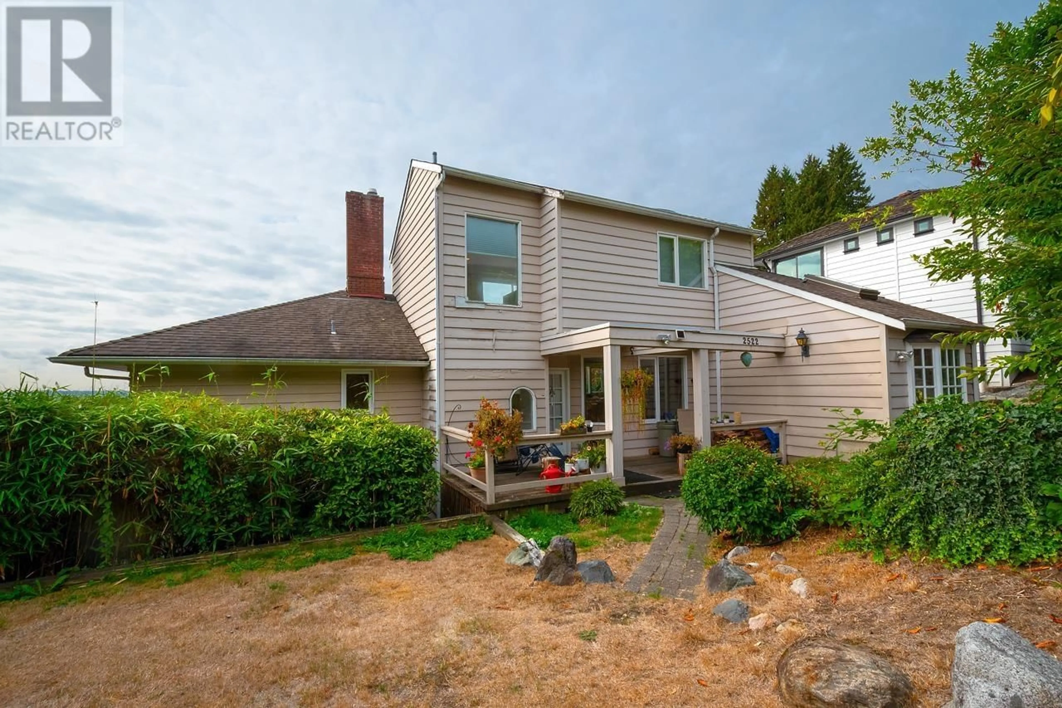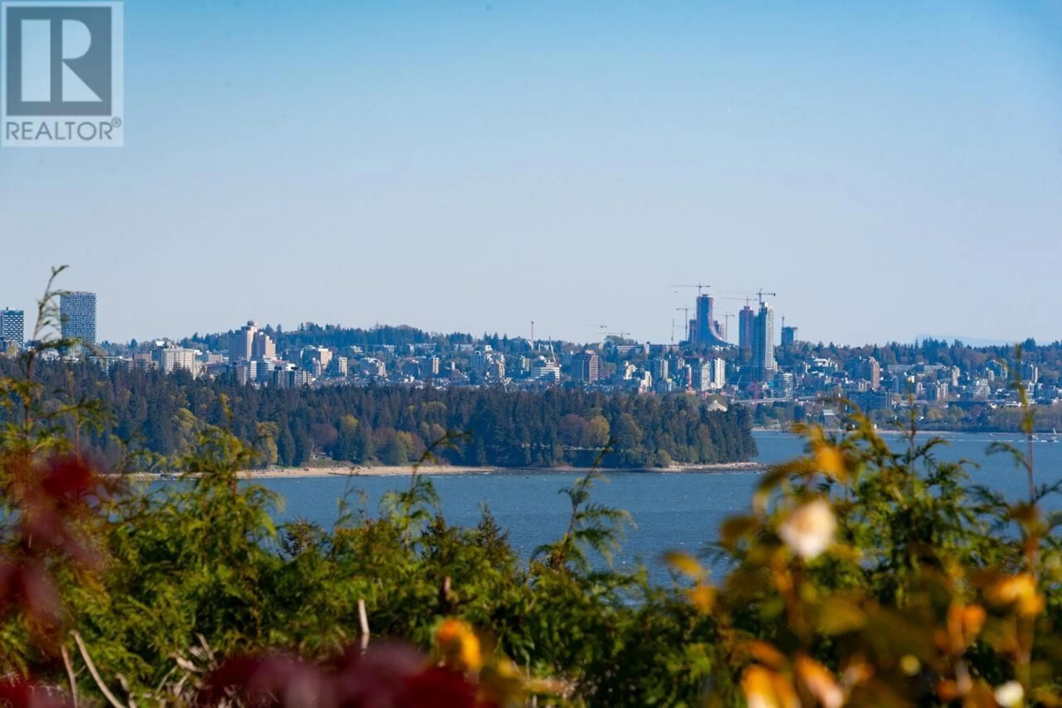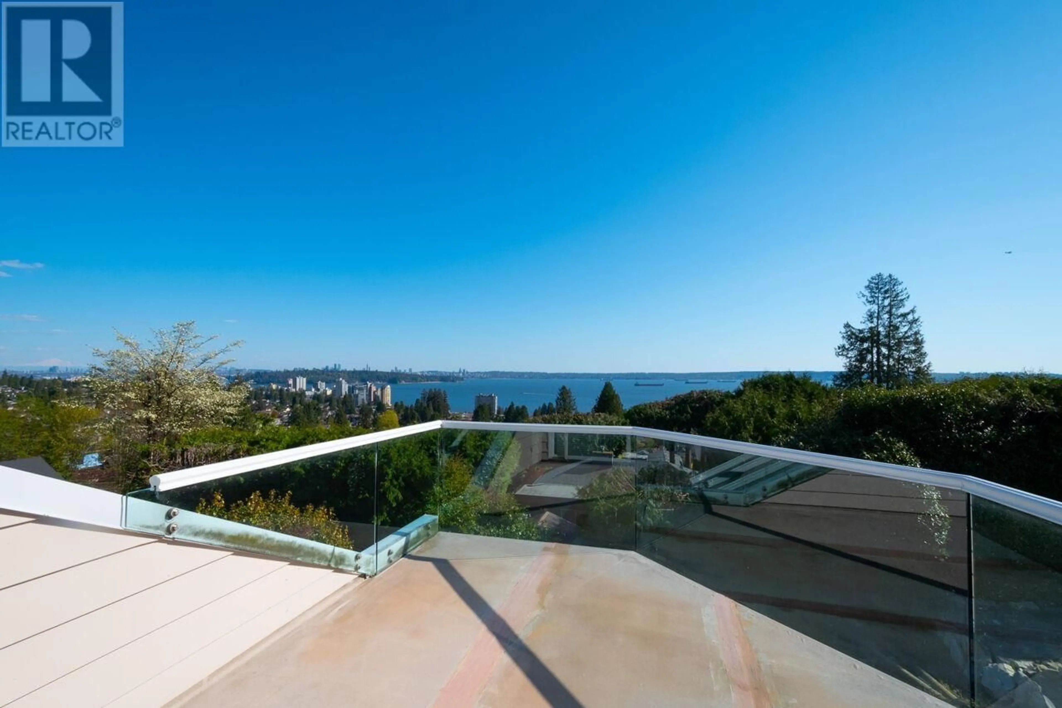2522 PALMERSTON AVENUE, West Vancouver, British Columbia V7V2W5
Contact us about this property
Highlights
Estimated ValueThis is the price Wahi expects this property to sell for.
The calculation is powered by our Instant Home Value Estimate, which uses current market and property price trends to estimate your home’s value with a 90% accuracy rate.Not available
Price/Sqft$1,096/sqft
Est. Mortgage$12,879/mo
Tax Amount ()-
Days On Market208 days
Description
Gorgeous VIEW property in Dundarave. The 8200+ sq foot property has 64' frontage and STUNNING CITY & WATER VIEWS. The home has 5 bedrooms & 2 bathrooms and is light filled and airy. Master bedroom has wood fireplace, HUGE walk in closet, and SPECTACULAR VIEWS. Main floor layout offers great OPEN CONCEPT living w/vaulted ceilings, dining and chef's kitchen and a cosy family room with gas fireplace. Down is 3 more bedrooms and tons of storage. Two huge sundecks to enjoy the scenery and watch the cruiseships go by & great yard space too. Live by the sea in Dundarave and enjoy being close to all the best that West Van has to offer: top ranked schools, shopping, recreation, restaurants, quick highway access. (id:39198)
Property Details
Interior
Features

