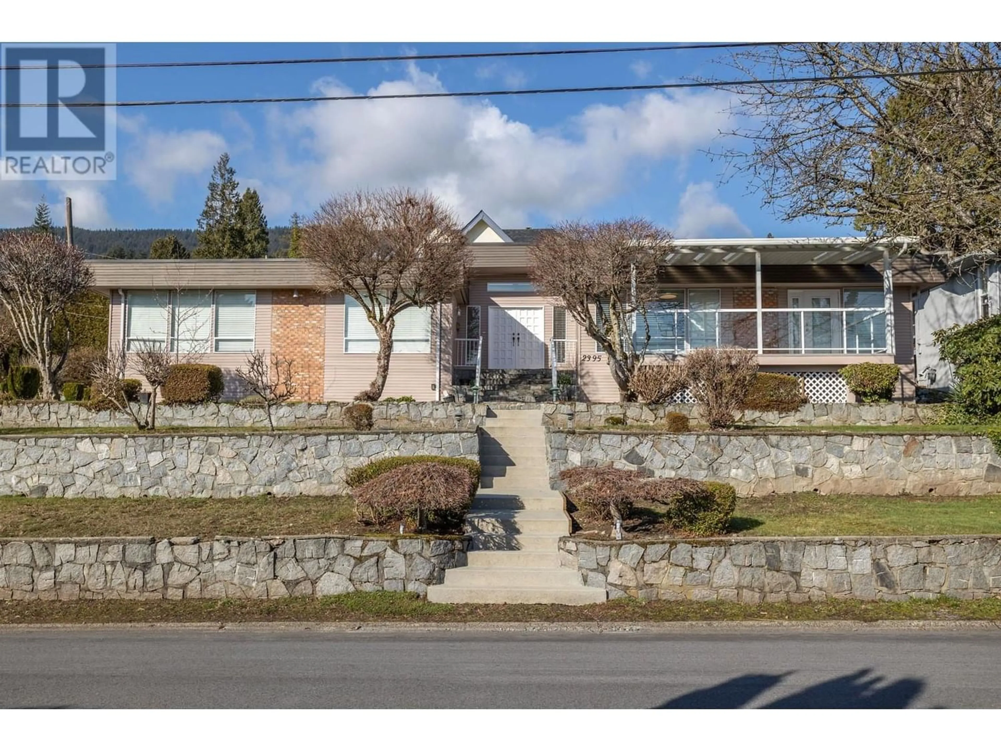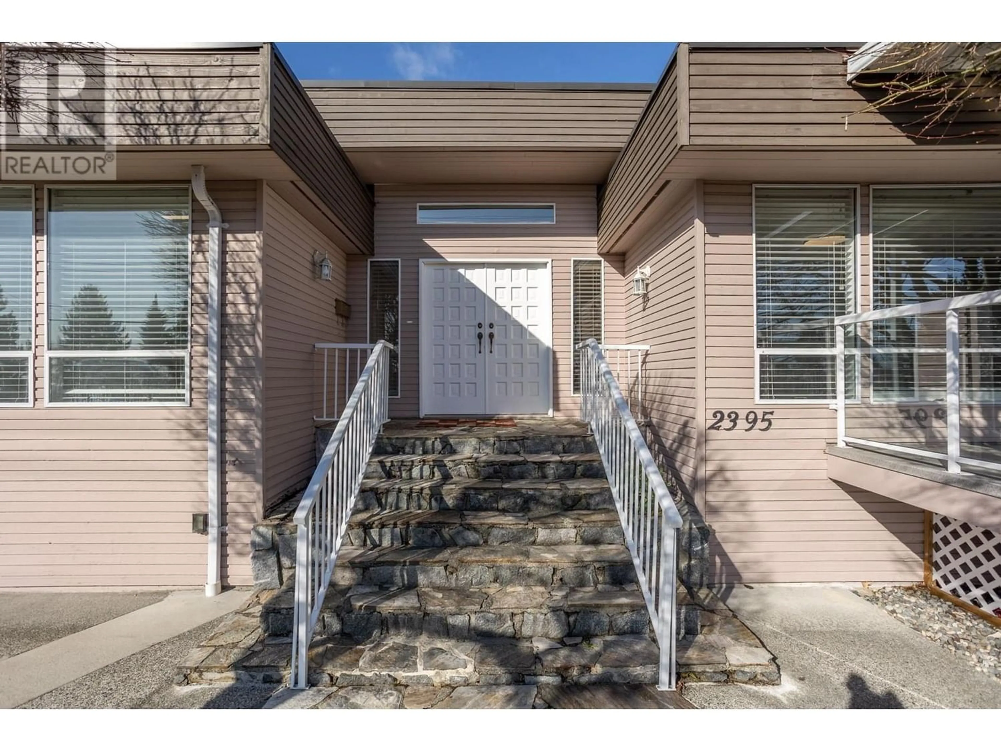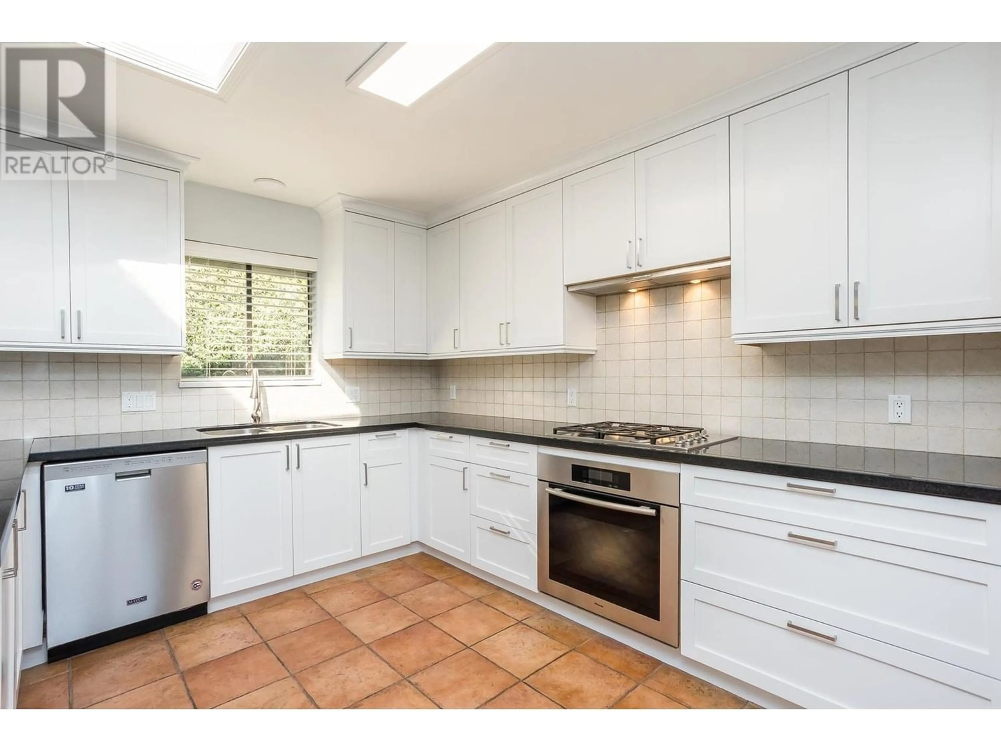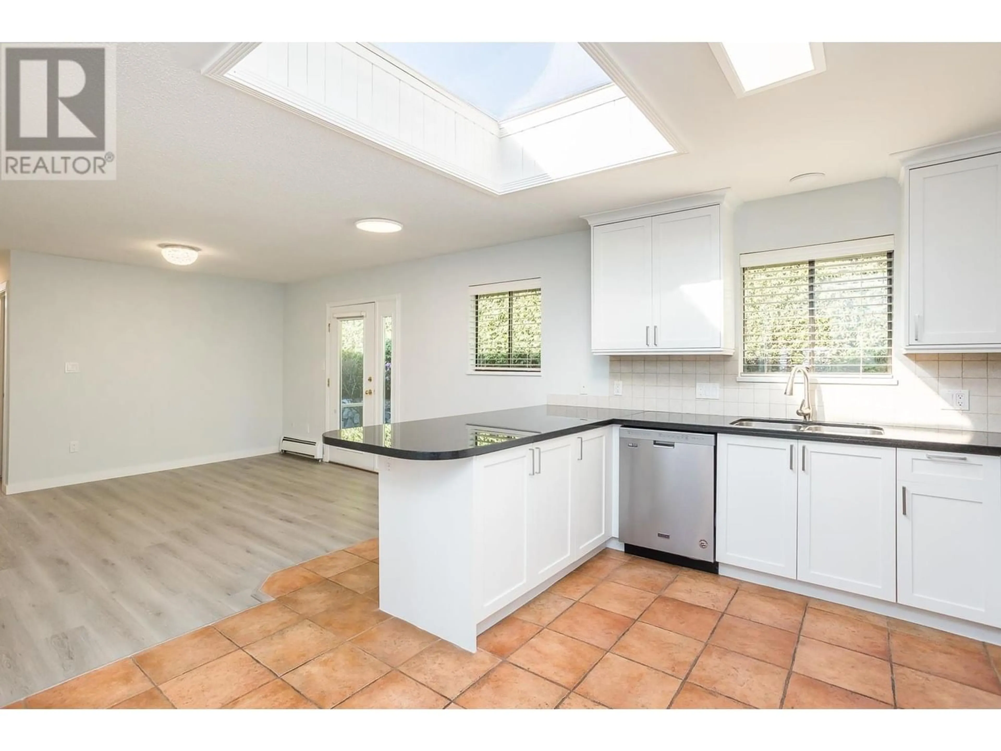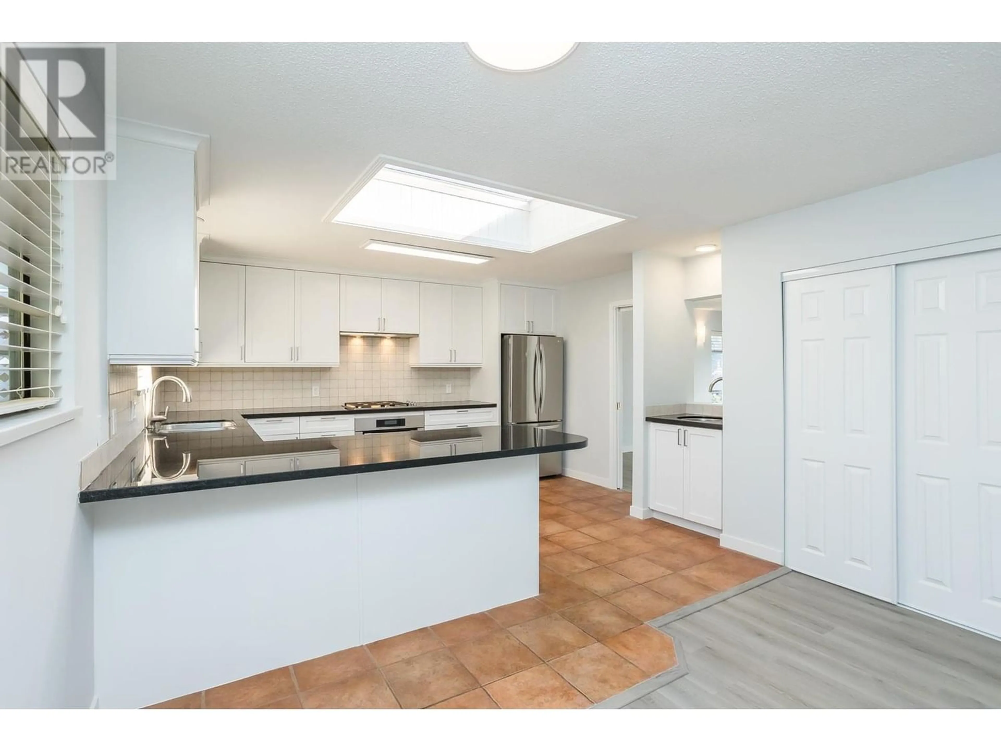2395 MATHERS AVENUE, West Vancouver, British Columbia V7V2H7
Contact us about this property
Highlights
Estimated ValueThis is the price Wahi expects this property to sell for.
The calculation is powered by our Instant Home Value Estimate, which uses current market and property price trends to estimate your home’s value with a 90% accuracy rate.Not available
Price/Sqft$602/sqft
Est. Mortgage$11,157/mo
Tax Amount ()-
Days On Market215 days
Description
Beautiful home with ocean view in the central location of Dundarave in West Vancouver. appx.7,000 sq. ft. flat lot with beautiful south west water view. Well maintained 2,355 sq, ft. one level living + 1,957 sq. ft. unfinished lower floors with tons of potential. Home features large formal living & dinning rooms, family room off stunning gourmet chef's kitchen with all top grade S/S appliances, 4 bedrooms including master bedroom with en-suite & walk-in closet. Walking distance to Top Ranking schools, Dundarave Village, Shops, Restaurants, West Vancouver Community Centre, Seawall, Beach and Public Transit. (id:39198)
Property Details
Interior
Features
Exterior
Parking
Garage spaces 4
Garage type -
Other parking spaces 0
Total parking spaces 4

